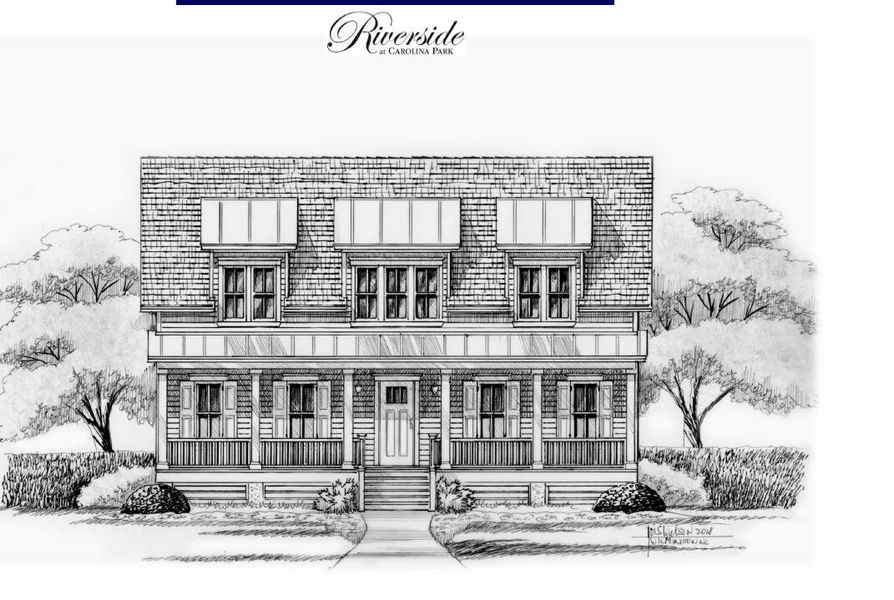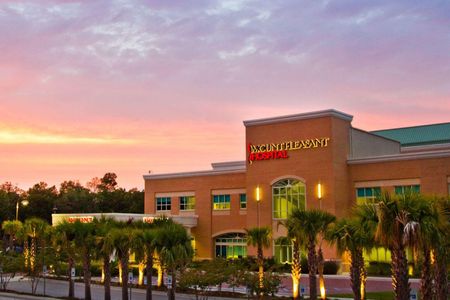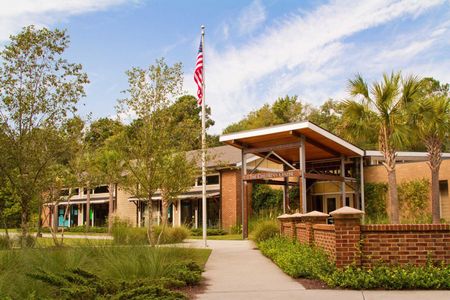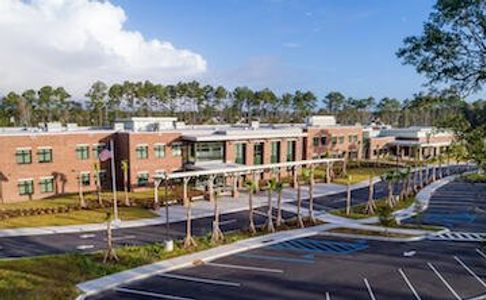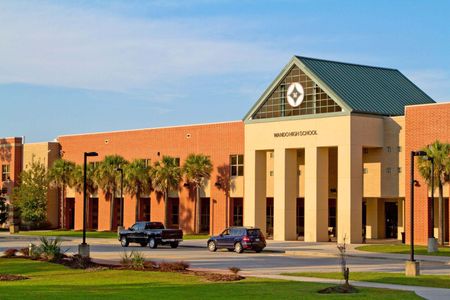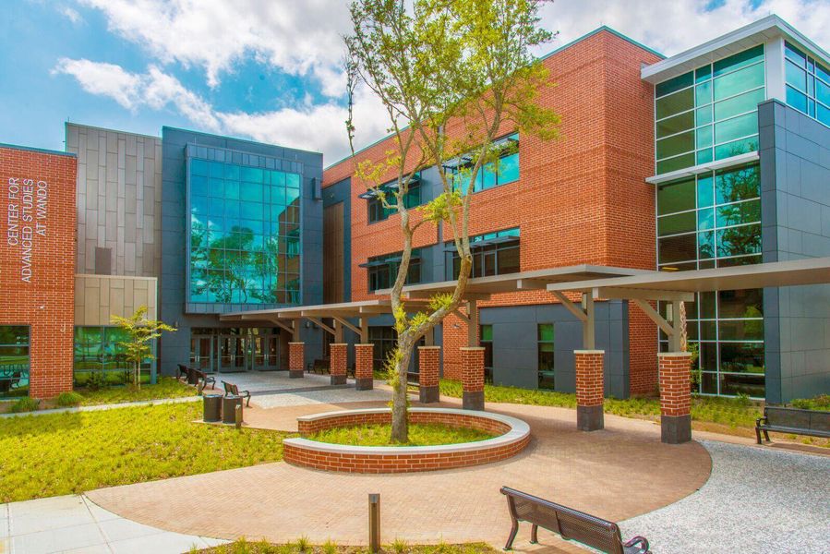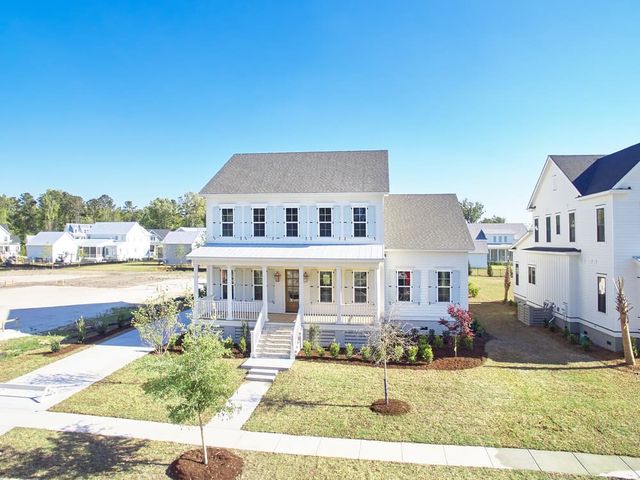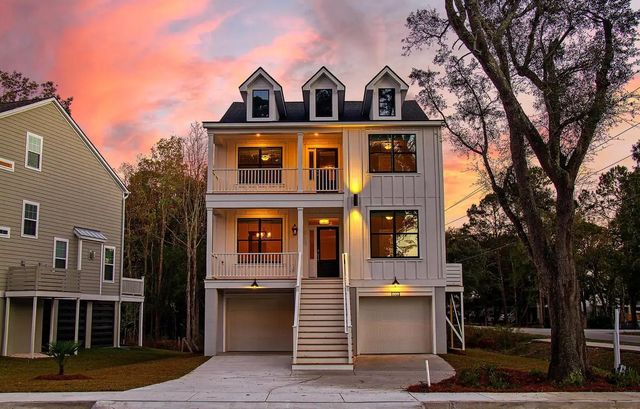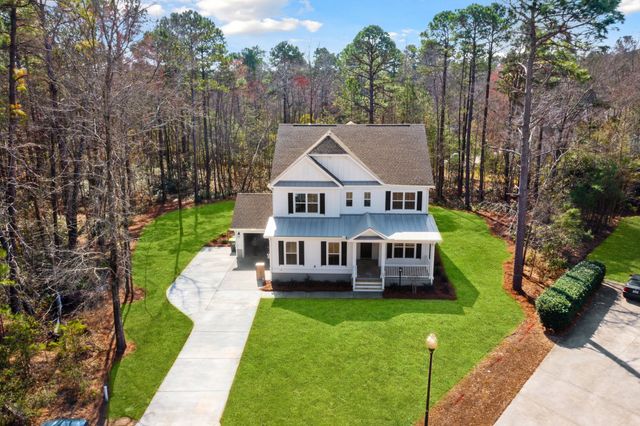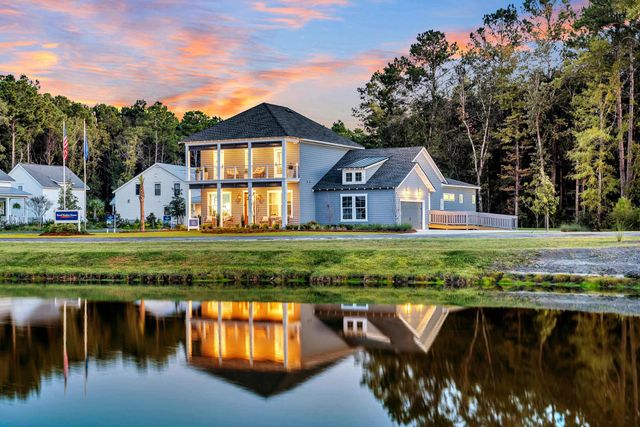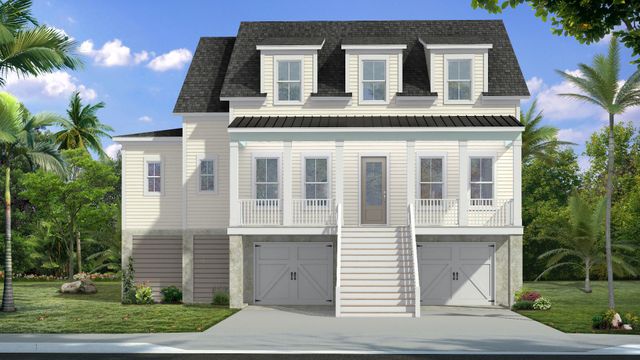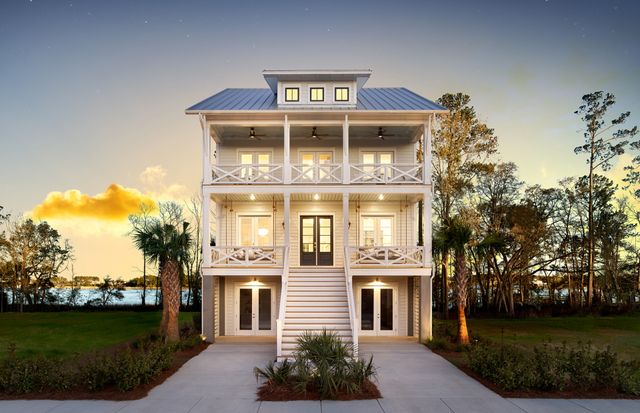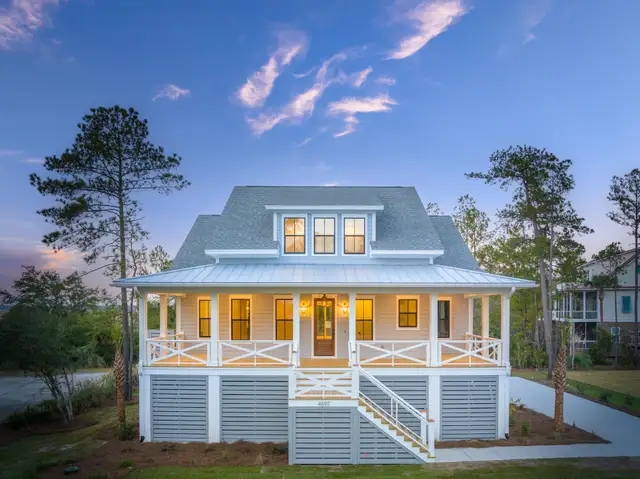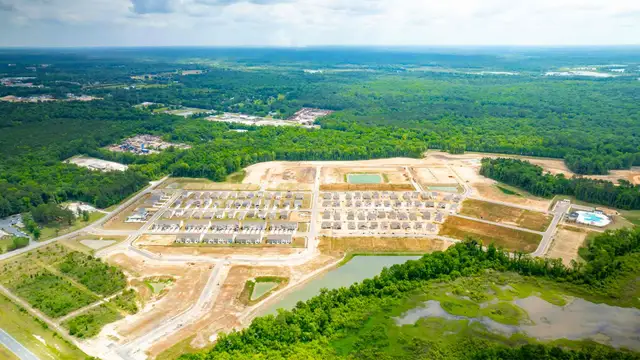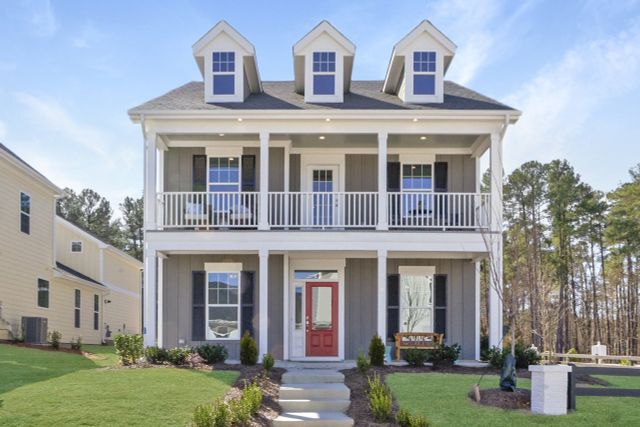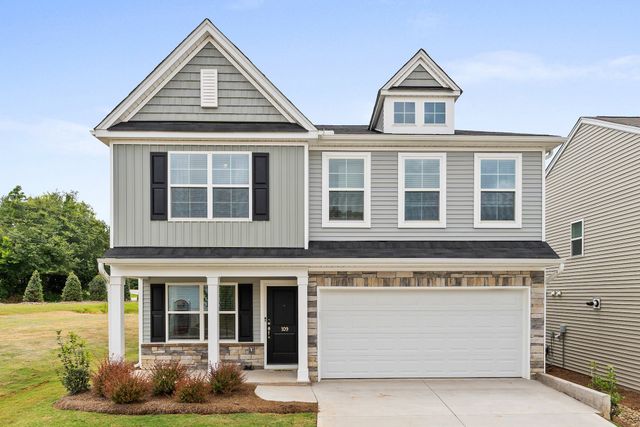Pending/Under Contract
$1,808,600
3850 Delinger Drive, Mount Pleasant, SC 29466
5 bd · 3.5 ba · 2 stories · 3,594 sqft
$1,808,600
Home Highlights
Garage
Walk-In Closet
Utility/Laundry Room
Dining Room
Family Room
Porch
Central Air
Tile Flooring
Fireplace
Kitchen
Wood Flooring
Door Opener
Ceiling-High
Community Pool
Home Description
CUSTOM BUILD.. Reminiscent of a coastal cottage, the wide and deep front porch with metal roof accents and unique custom styled front railings say WELCOME. The highlights of this 4/5 BDRM, 3.5BA, 3,590 SF charmer includes a thoughtfully designed open floor plan with a traditional flare. Light pours into this home from front to back. The spacious entry way has a clear view to the back of the home and is flanked by an elegant dining room featuring a stately butler's pantry and adjacent rather oversized walk-in pantry. The kitchen/great room combination is open, spacious, full of windows, and provides direct access to the generous rear screened in porch which runs the entire width of the back of the home. This space also features a custom site built coffered ceiling and custom crafted built-ins on either side of the gas fireplace. The private owner's suite is on this main level with a feature rich master bath including two separate vanities, a soaking tub, walk-in tiled shower with frameless glass shower door, two large walk-in closets, and a private access to the laundry room. Meander upstairs to reveal an extraordinary second floor featuring a cozy sitting area, three additional bedrooms, two full baths, AND a media/playroom/5th bedroom area. Featuring Lowcountry-inspired homes created by Riverside's award-winning builders, this unique offering provides a rare chance to enjoy a CUSTOM home close to one of Riverside's most significant amenities - Bolden Park. With its convenient Mt. Pleasant address, abundant natural beauty, friendly neighbors and endless array of amenities and conveniences, Riverside provides residents with a true sense of community. Schools are within walking or bike riding distance, neighbors share conversations on wide front porches, and opportunities for relaxation and recreation are around every corner. Drive your golf cart to the pool, great lawn, dog park, tennis or pickle ball courts, or Costco PHOTOS SHOWN ARE OFTEN A SIMILAR PLAN BY SAME BUILDER. PHOTOS ARE DISPLAYED TO SHOW EXAMPLES OF THIS BUILDER'S QUALITY AND DO NOT NECESSARILY DEPICT THIS PARTICULAR PLAN ON THIS HOMESITE. CALL THE MAIN SALES CENTER FOR MORE INFORMATION.
Home Details
*Pricing and availability are subject to change.- Garage spaces:
- 2
- Property status:
- Pending/Under Contract
- Lot size (acres):
- 0.67
- Size:
- 3,594 sqft
- Stories:
- 2
- Beds:
- 5
- Baths:
- 3.5
Construction Details
Home Features & Finishes
- Construction Materials:
- Cement
- Cooling:
- Ceiling Fan(s)Central Air
- Flooring:
- Ceramic FlooringWood FlooringTile Flooring
- Garage/Parking:
- Door OpenerGarage
- Interior Features:
- Ceiling-HighWalk-In ClosetFoyerPantryGarden Tub
- Kitchen:
- Kitchen Island
- Laundry facilities:
- Utility/Laundry Room
- Property amenities:
- Gas Log FireplaceFireplacePorch
- Rooms:
- KitchenDining RoomFamily Room

Considering this home?
Our expert will guide your tour, in-person or virtual
Need more information?
Text or call (888) 486-2818
Utility Information
- Heating:
- Heat Pump
Community Amenities
- Dog Park
- Tennis Courts
- Community Pool
- Park Nearby
- Walking, Jogging, Hike Or Bike Trails
Neighborhood Details
Mount Pleasant, South Carolina
Charleston County 29466
Schools in Charleston County School District
GreatSchools’ Summary Rating calculation is based on 4 of the school’s themed ratings, including test scores, student/academic progress, college readiness, and equity. This information should only be used as a reference. NewHomesMate is not affiliated with GreatSchools and does not endorse or guarantee this information. Please reach out to schools directly to verify all information and enrollment eligibility. Data provided by GreatSchools.org © 2024
Average Home Price in 29466
Getting Around
Air Quality
Taxes & HOA
- HOA fee:
- N/A
Estimated Monthly Payment
Recently Added Communities in this Area
Nearby Communities in Mount Pleasant
New Homes in Nearby Cities
More New Homes in Mount Pleasant, SC
Listed by Patty Lynn Connell
Carolina One Real Estate, MLS 24013962
Carolina One Real Estate, MLS 24013962
IDX information is provided exclusively for personal, non-commercial use, and may not be used for any purpose other than to identify prospective properties consumers may be interested in purchasing. Copyright Charleston Trident Multiple Listing Service, Inc. All rights reserved. Information is deemed reliable but not guaranteed.
Read MoreLast checked Nov 19, 12:30 pm
