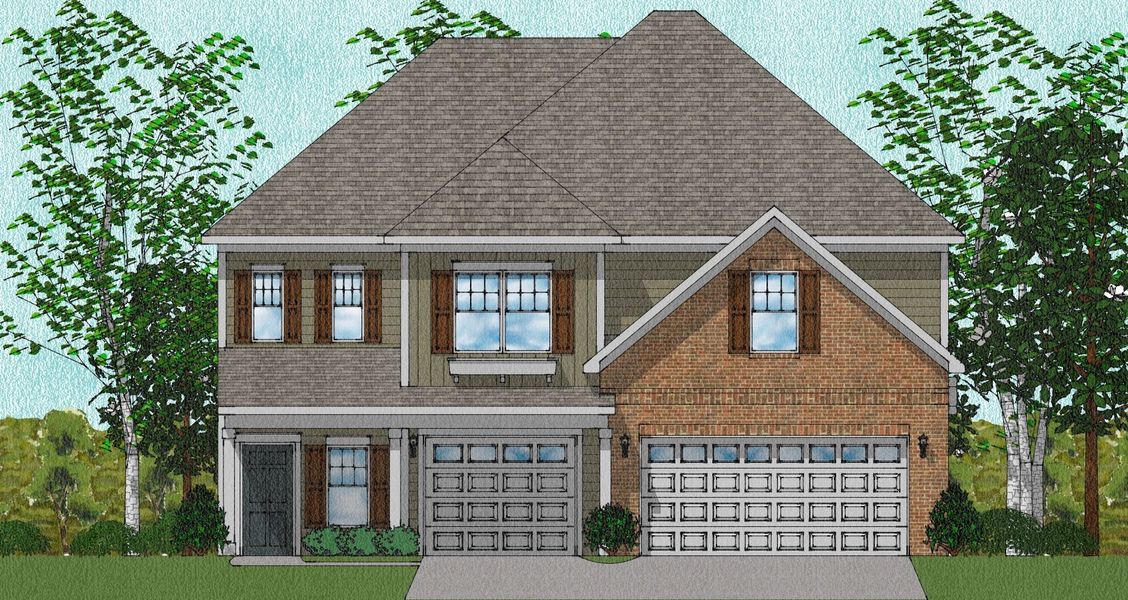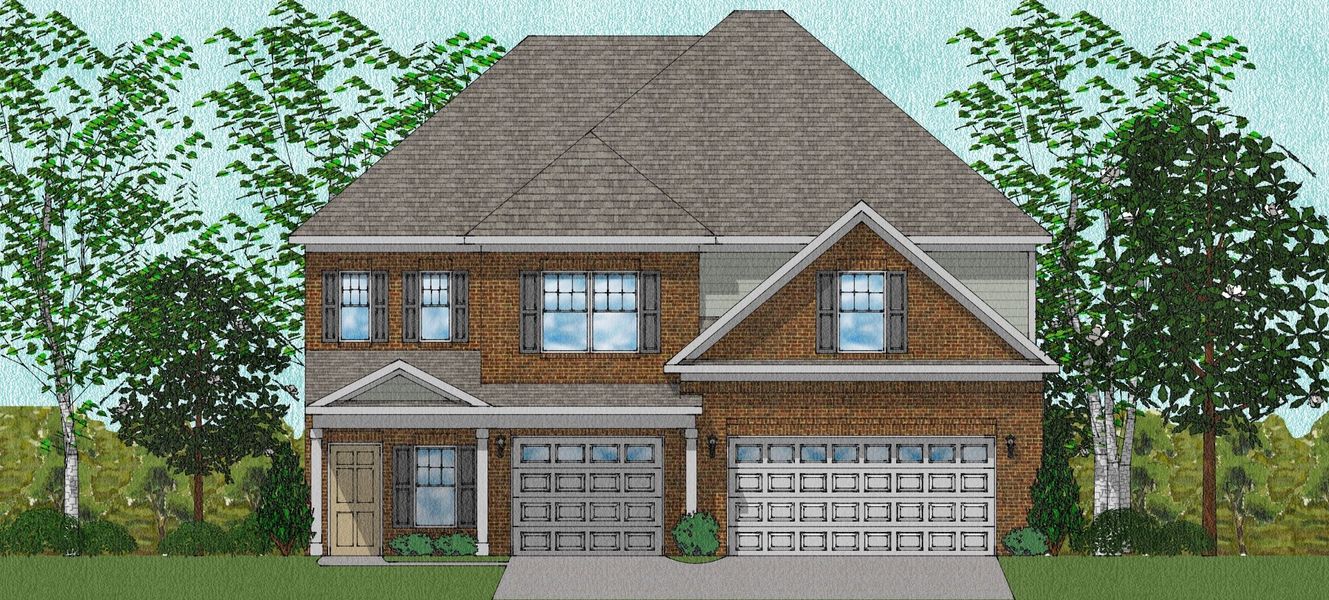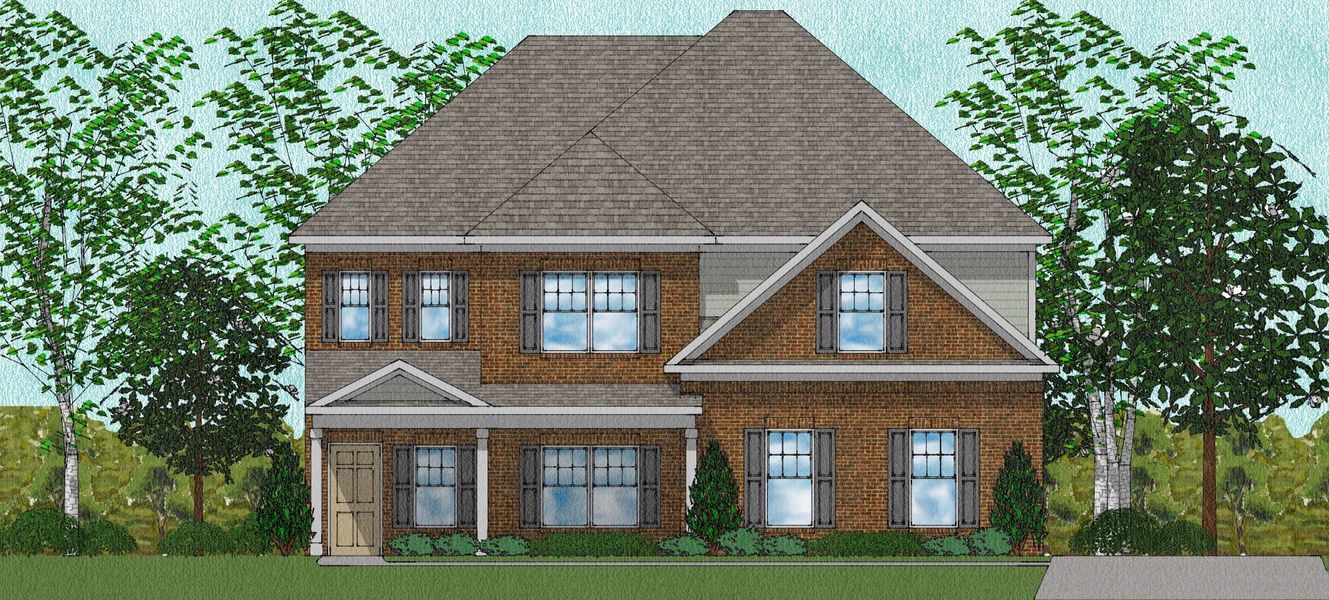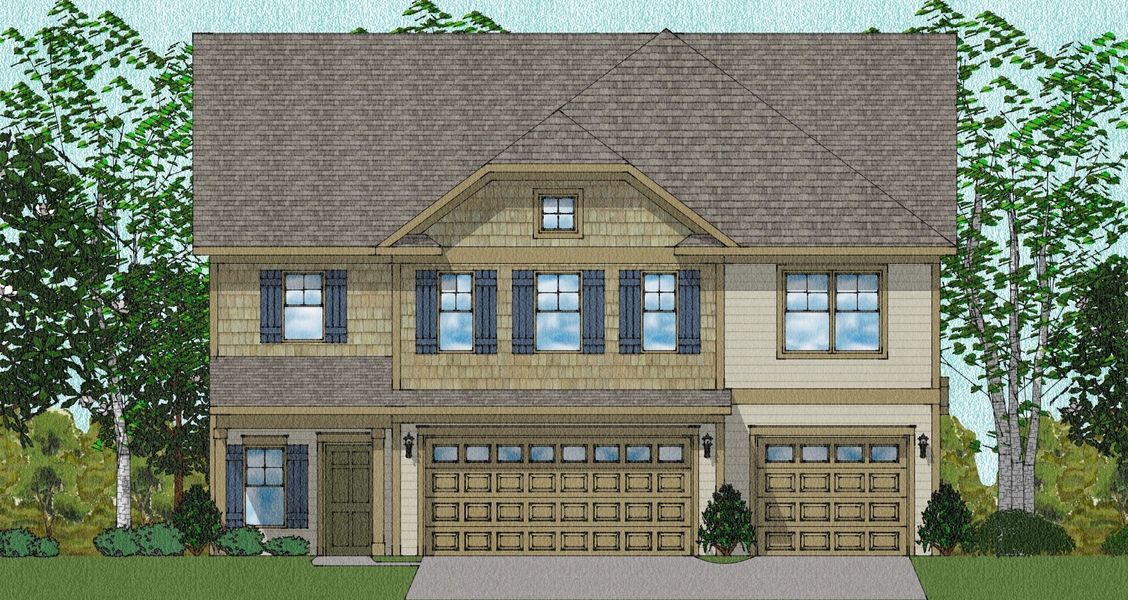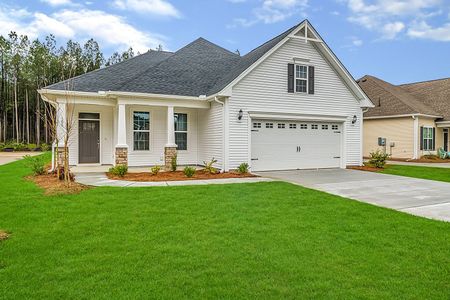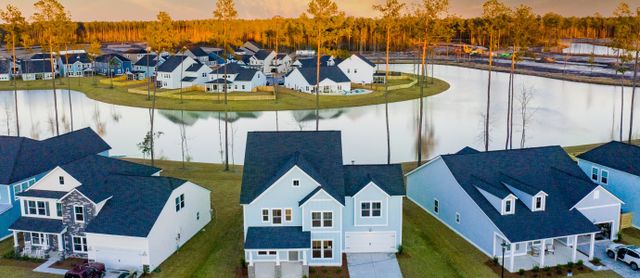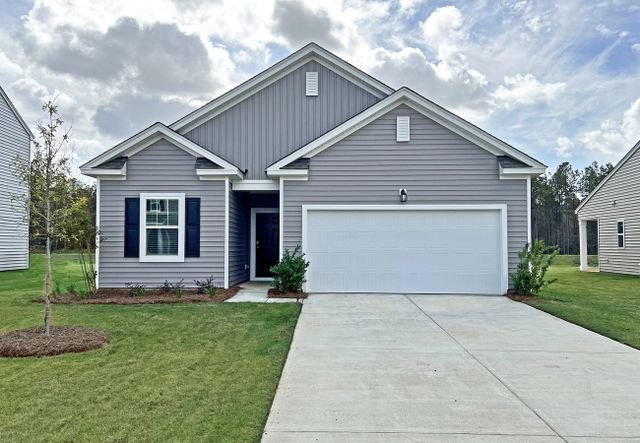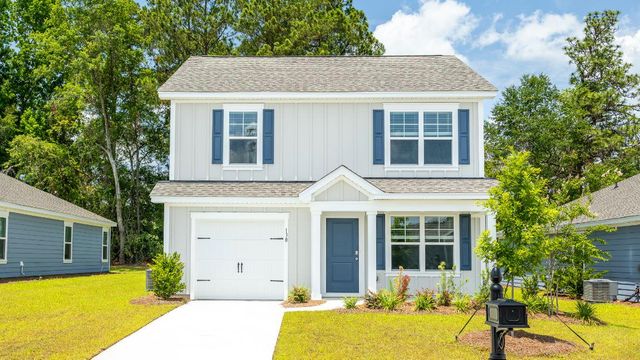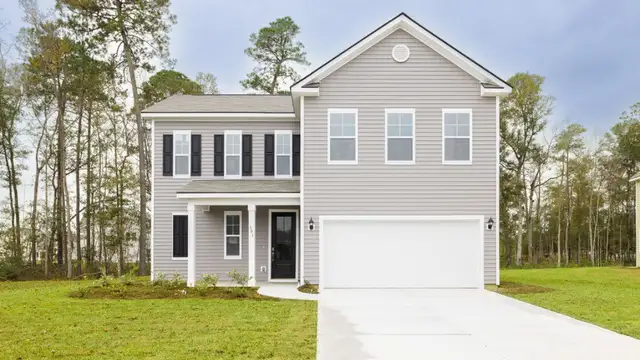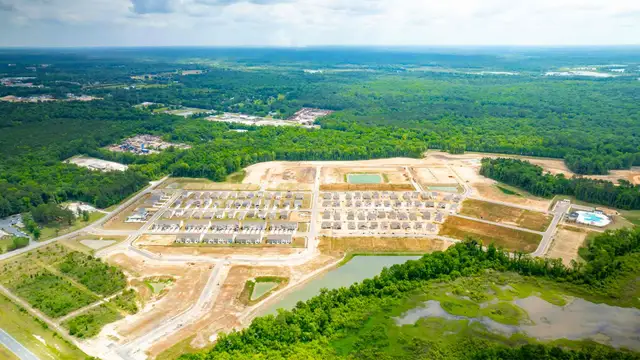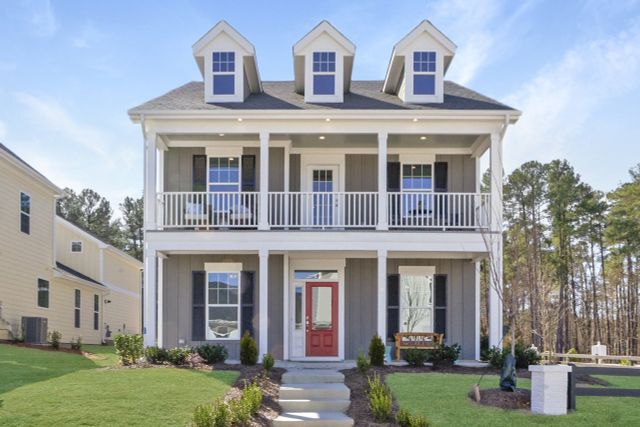Floor Plan
Reduced prices
from $478,500
Warwick - Vanguard Collection, 506 Dunswell Drive, Summerville, SC 29486
4 bd · 2.5 ba · 2 stories · 3,280 sqft
Reduced prices
from $478,500
Home Highlights
Attached Garage
Walk-In Closet
Utility/Laundry Room
Dining Room
Family Room
Porch
Patio
Kitchen
Primary Bedroom Upstairs
Energy Efficient
Community Pool
Playground
Sidewalks Available
Plan Description
The Warwick is a two-story home with four bedrooms and two and half baths. This home features a grand two-story entrance, formal dining room and flex room downstairs. The kitchen with bar top seating, island, and prep space is open to the dining room and spacious family room. The upstairs primary bedroom includes a private bath and dual closets. Three secondary bedrooms, all with walk-in closets, are also located upstairs along with the spacious loft and laundry room. Options for this home include a fireplace in the family room, sunroom, butler’s pantry, downstairs guest suite, sitting room in primary bedroom, third bathroom, fifth bedroom, bonus room and side-entry garage.
Plan Details
*Pricing and availability are subject to change.- Name:
- Warwick - Vanguard Collection
- Property status:
- Floor Plan
- Size:
- 3,280 sqft
- Stories:
- 2
- Beds:
- 4
- Baths:
- 2.5
Construction Details
- Builder Name:
- Mungo Homes
Home Features & Finishes
- Garage/Parking:
- Attached Garage
- Interior Features:
- Walk-In Closet
- Laundry facilities:
- Utility/Laundry Room
- Property amenities:
- PatioPorch
- Rooms:
- KitchenPowder RoomDining RoomFamily RoomPrimary Bedroom Upstairs

Considering this home?
Our expert will guide your tour, in-person or virtual
Need more information?
Text or call (888) 486-2818
Lochton Community Details
Community Amenities
- Dining Nearby
- Marina
- Energy Efficient
- Woods View
- Playground
- Fitness Center/Exercise Area
- Community Pool
- Park Nearby
- Community Pond
- Cabana
- Sidewalks Available
- Shopping Mall Nearby
- Greenbelt View
- Waterfront View
- Open Greenspace
- Walking, Jogging, Hike Or Bike Trails
- Master Planned
- Shopping Nearby
Neighborhood Details
Summerville, South Carolina
Berkeley County 29486
Schools in Berkeley County School District
GreatSchools’ Summary Rating calculation is based on 4 of the school’s themed ratings, including test scores, student/academic progress, college readiness, and equity. This information should only be used as a reference. NewHomesMate is not affiliated with GreatSchools and does not endorse or guarantee this information. Please reach out to schools directly to verify all information and enrollment eligibility. Data provided by GreatSchools.org © 2024
Average Home Price in 29486
Getting Around
Air Quality
Taxes & HOA
- Tax Year:
- 2024
- Tax Rate:
- 1.1%
- HOA fee:
- $695/annual
- HOA fee requirement:
- Mandatory
Estimated Monthly Payment
Recently Added Communities in this Area
Nearby Communities in Summerville
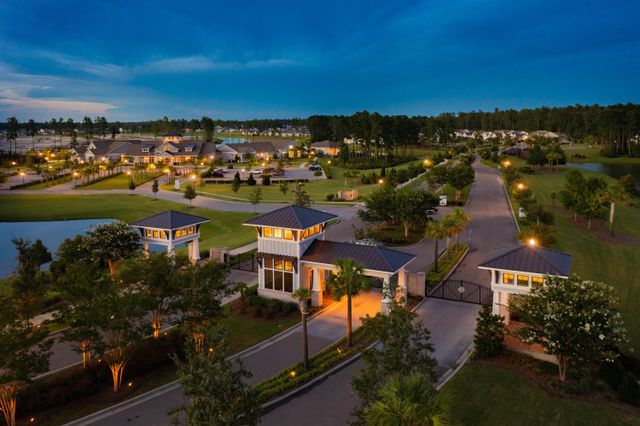
from$389,900
Four Seasons at Lakes of Cane Bay
Community by K. Hovnanian® Homes
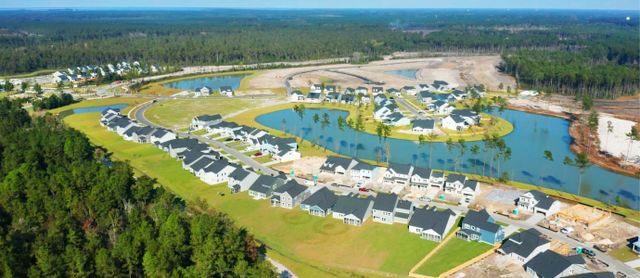
from$395,000
Waterside at Lakes of Cane Bay: Waterfront Arbor Collection
Community by Lennar





