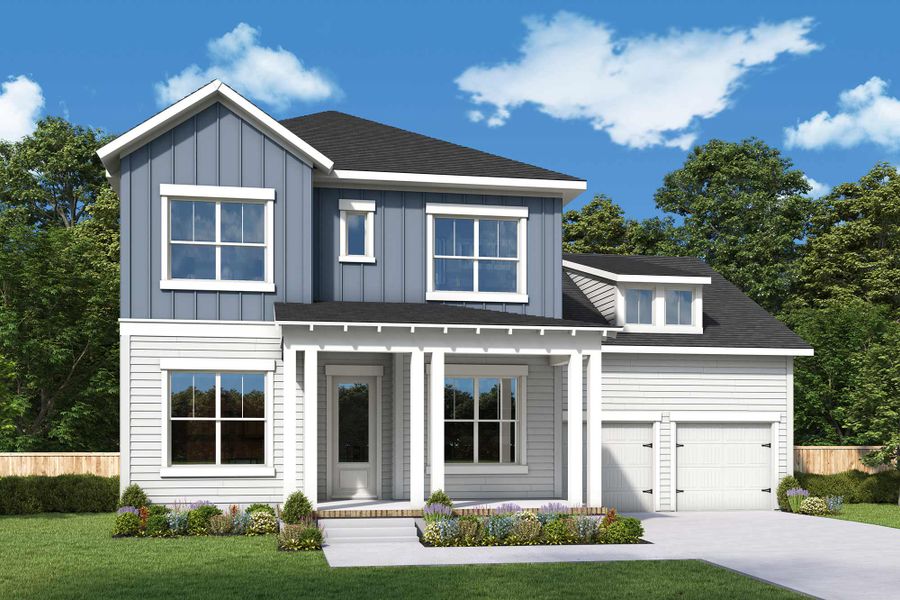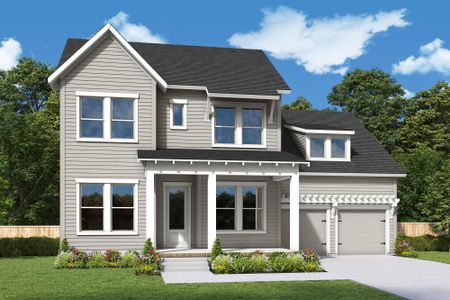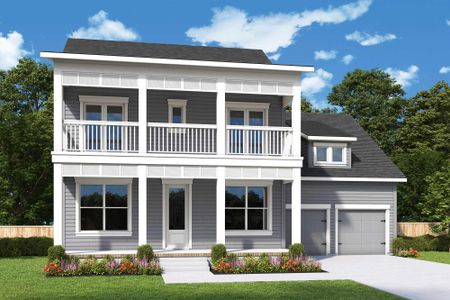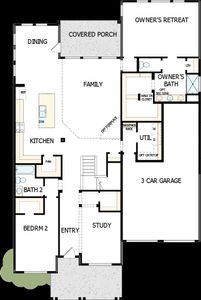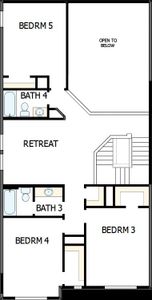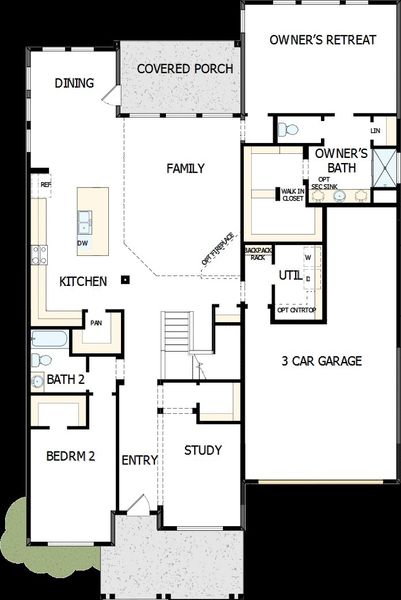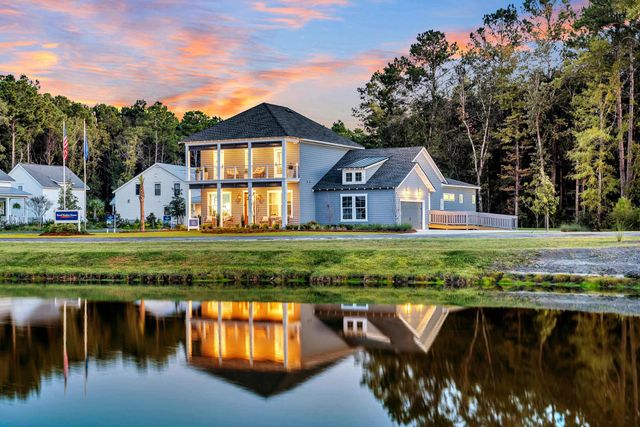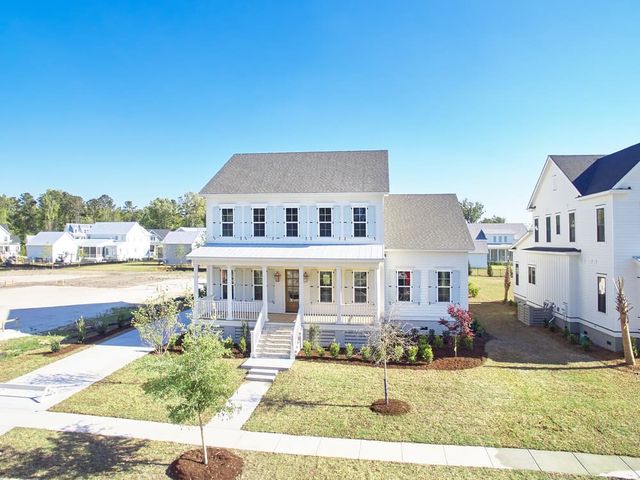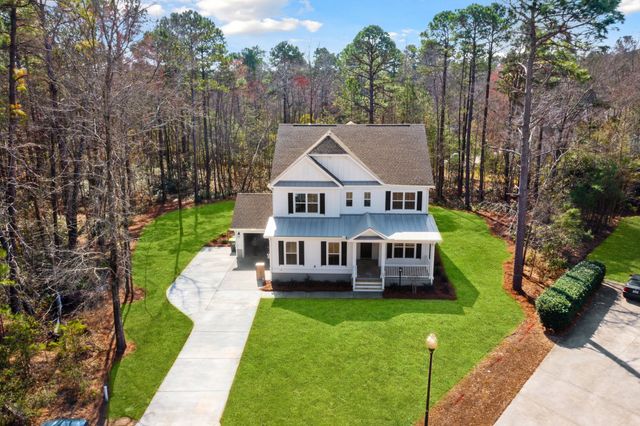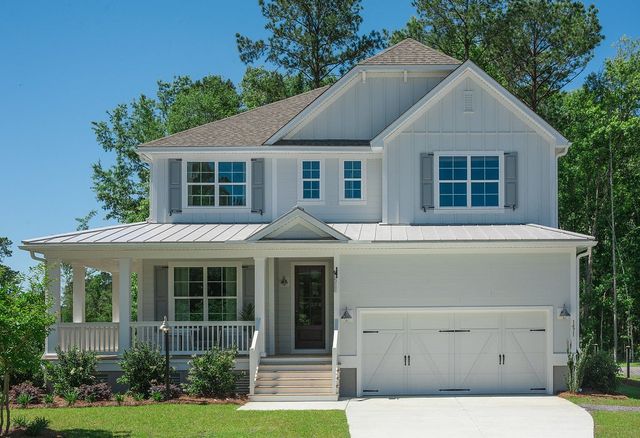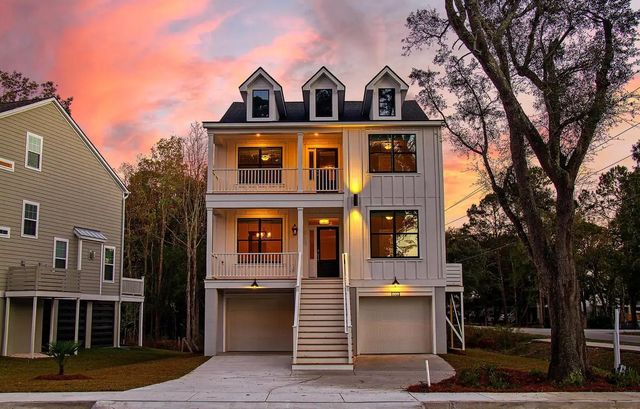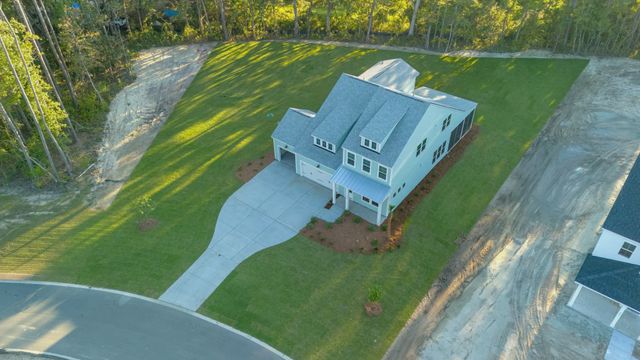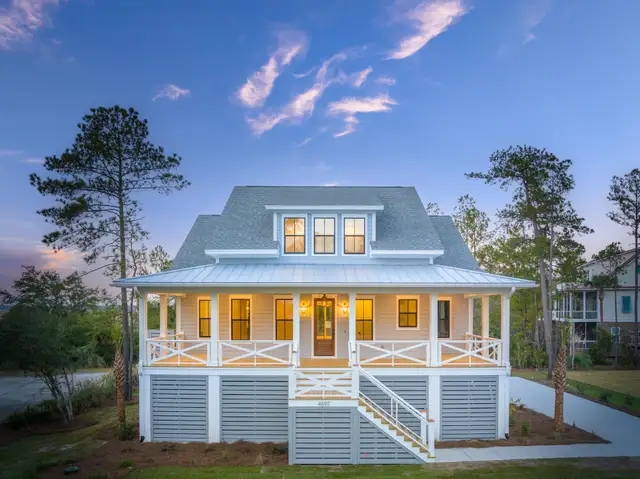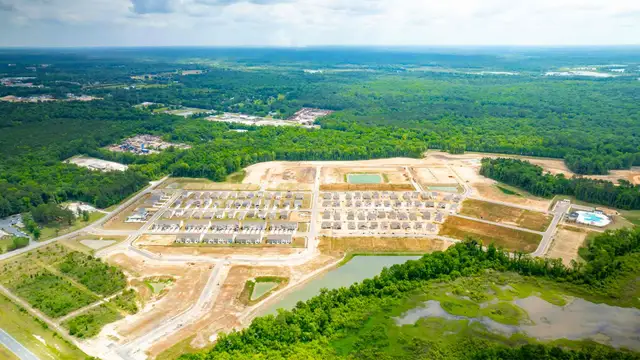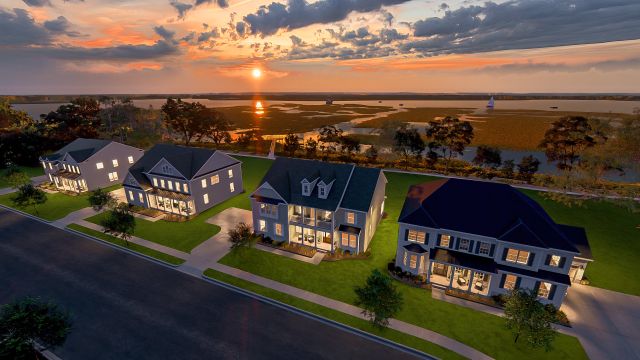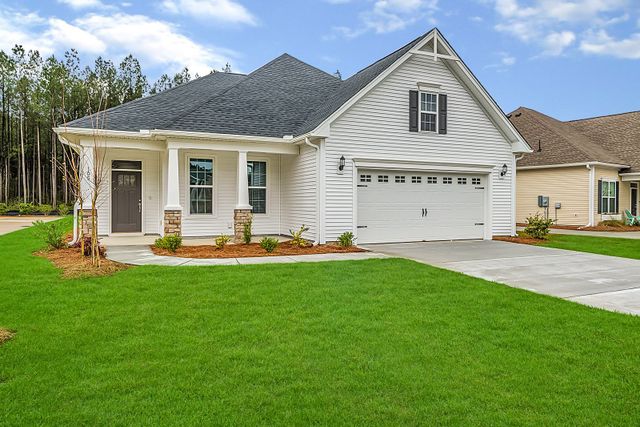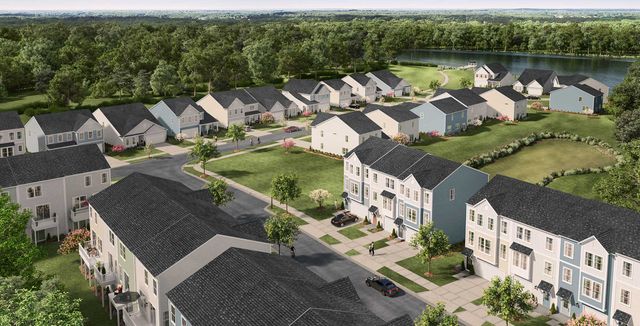Floor Plan
Incentives available
from $1,029,990
The Lancewood, 1111 Reserve Lane, Awendaw, SC 29429
5 bd · 4 ba · 2 stories · 3,494 sqft
Incentives available
from $1,029,990
Home Highlights
Garage
Attached Garage
Walk-In Closet
Primary Bedroom Downstairs
Utility/Laundry Room
Dining Room
Family Room
Porch
Patio
Office/Study
Fireplace
Kitchen
Ceiling-High
Flex Room
Sprinkler System
Plan Description
The Lancewood by David Weekley floor plan in Hidden Ponds Reserve brings together the best of comfort, sophistication and top-quality craftsmanship. Show off your style and savor the livability in the expertly crafted family and dining spaces at the heart of this home. The open kitchen features a center island and an expansive view of the gathering spaces to enhance your culinary experience. The Owner’s Retreat is privately situated away from the home’s gathering spaces and showcases a lovely Owner’s Bath and a deluxe walk-in closet. A main-level guest room and three upstairs bedrooms make it easy for this home to accommodate a variety of unique personalities. The covered porch, front study and upstairs retreat provide ample spaces for achievements and celebrations. Experience the Best in Design, Choice and Service with this new home in Awendaw, SC.
Plan Details
*Pricing and availability are subject to change.- Name:
- The Lancewood
- Garage spaces:
- 3
- Property status:
- Floor Plan
- Size:
- 3,494 sqft
- Stories:
- 2
- Beds:
- 5
- Baths:
- 4
Construction Details
- Builder Name:
- David Weekley Homes
Home Features & Finishes
- Appliances:
- Sprinkler System
- Garage/Parking:
- GarageAttached Garage
- Interior Features:
- Ceiling-HighWalk-In Closet
- Kitchen:
- Gas Cooktop
- Laundry facilities:
- Utility/Laundry Room
- Property amenities:
- SodPatioFireplacePorch
- Rooms:
- Flex RoomKitchenRetreat AreaOffice/StudyDining RoomFamily RoomPrimary Bedroom Downstairs

Considering this home?
Our expert will guide your tour, in-person or virtual
Need more information?
Text or call (888) 486-2818
Hidden Ponds Reserve Community Details
Community Amenities
- Dining Nearby
- Golf Course
- Community Pond
- Fishing Pond
- Golf Club
- Walking, Jogging, Hike Or Bike Trails
- Boat Launch
- Shopping Nearby
Neighborhood Details
Awendaw, South Carolina
Charleston County 29429
Schools in Charleston County School District
GreatSchools’ Summary Rating calculation is based on 4 of the school’s themed ratings, including test scores, student/academic progress, college readiness, and equity. This information should only be used as a reference. NewHomesMate is not affiliated with GreatSchools and does not endorse or guarantee this information. Please reach out to schools directly to verify all information and enrollment eligibility. Data provided by GreatSchools.org © 2024
Average Home Price in 29429
Getting Around
Air Quality
Taxes & HOA
- Tax Year:
- 2024
- Tax Rate:
- 0.43%
- HOA fee:
- $600/annual
- HOA fee requirement:
- Mandatory
