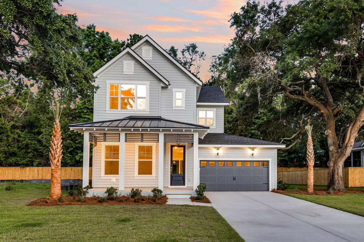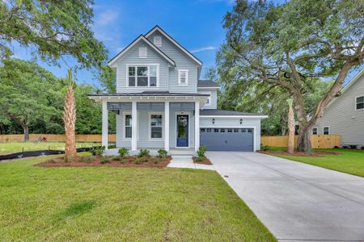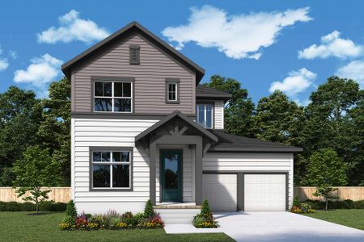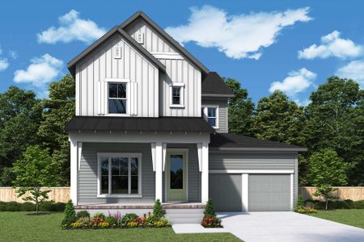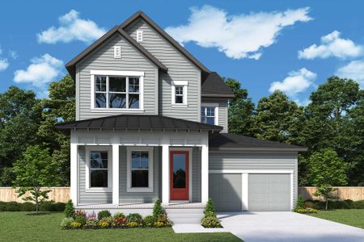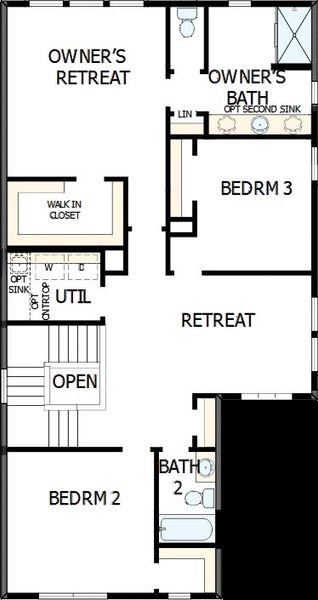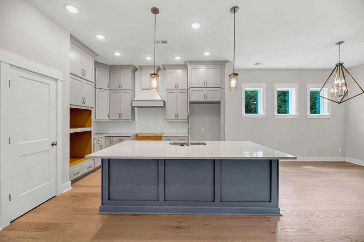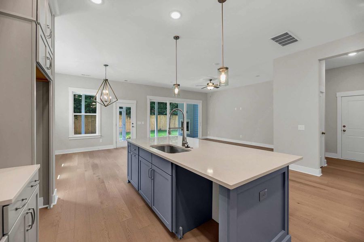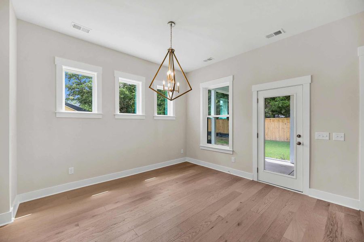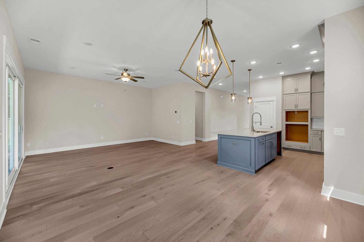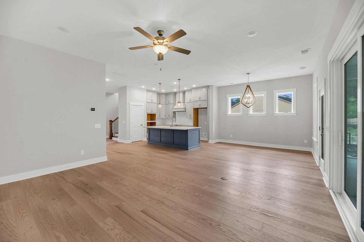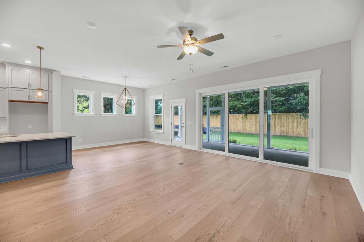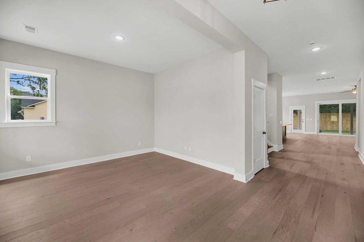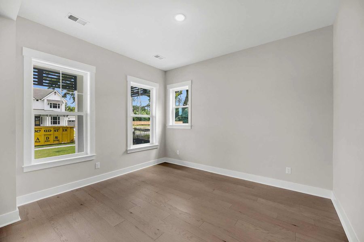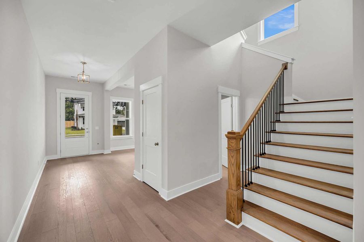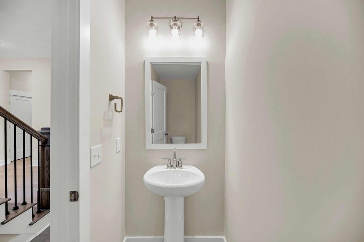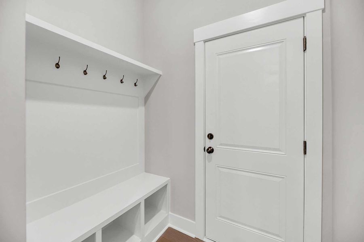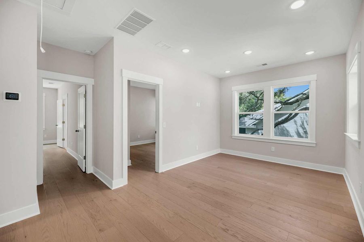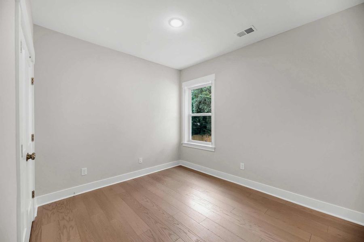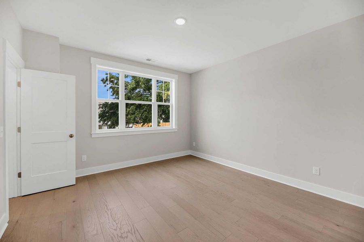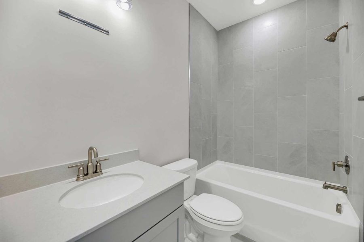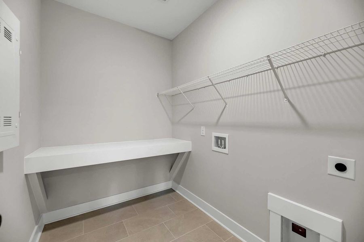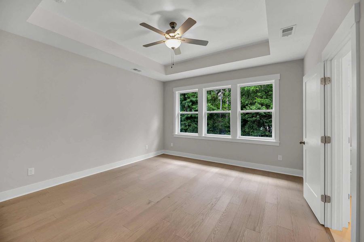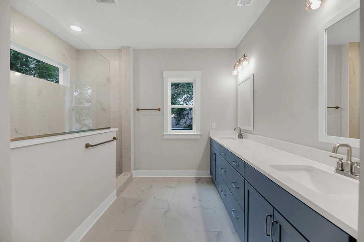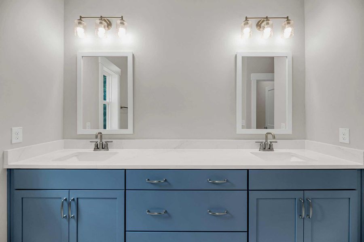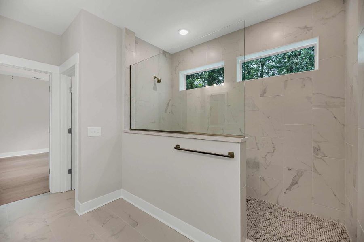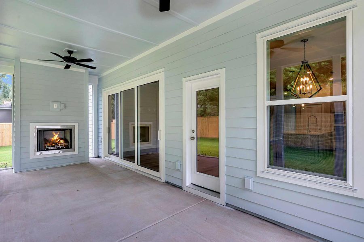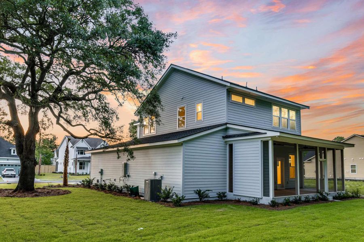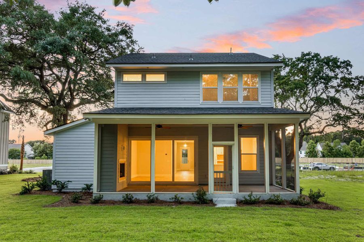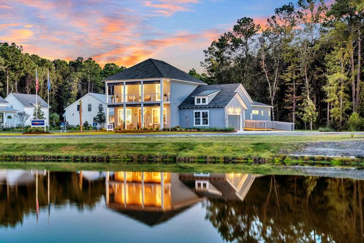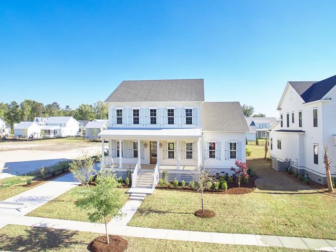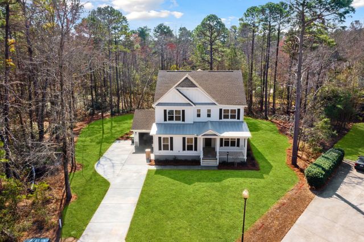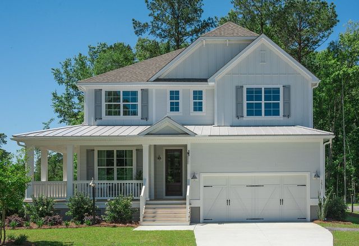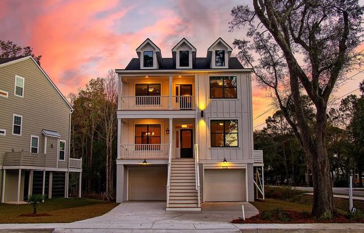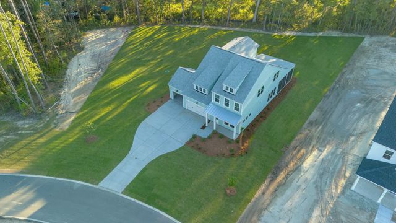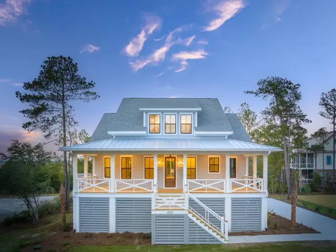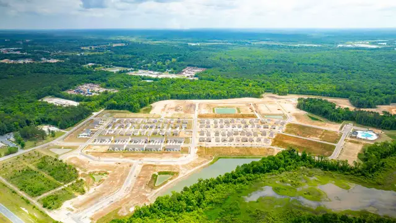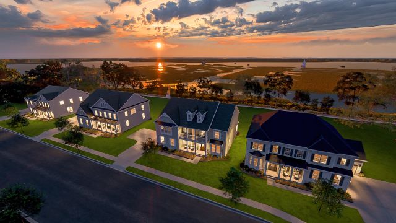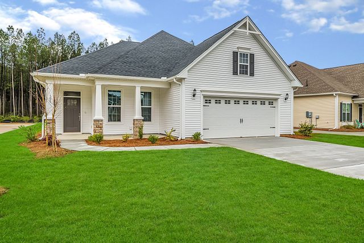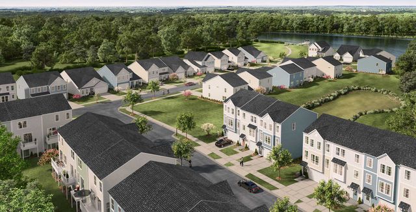Floor Plan
Incentives available
from $799,990
The Wheatley, 1111 Reserve Lane, Awendaw, SC 29429
3 bd · 2.5 ba · 2 stories · 2,487 sqft
Incentives available
from $799,990
Home Highlights
Garage
Attached Garage
Walk-In Closet
Utility/Laundry Room
Dining Room
Family Room
Patio
Office/Study
Fireplace
Kitchen
Primary Bedroom Upstairs
Ceiling-High
Flex Room
Sprinkler System
Plan Description
Top-quality craftsmanship and timeless elegance combine in The Wheatley by David Weekley floor plan. The front door opens onto a welcoming view that begins with the versatile study and extends throughout the sunlit living spaces that make the first floor spectacular. The streamlined kitchen is sure to delight the resident chef with a great selection of storage, prep surfaces, and an island for the family to gather around. Privacy, individual style, and plenty of closet space make the spare bedrooms wonderful for growing personalities. The upstairs retreat presents dynamic spot for a family lounge, movie theater, or student library. Retire to the effortless luxury of your Owner’s Retreat, featuring an en suite bathroom and a walk-in closet.
Plan Details
*Pricing and availability are subject to change.- Name:
- The Wheatley
- Garage spaces:
- 2
- Property status:
- Floor Plan
- Size:
- 2,487 sqft
- Stories:
- 2
- Beds:
- 3
- Baths:
- 2.5
Construction Details
- Builder Name:
- David Weekley Homes
Home Features & Finishes
- Appliances:
- Sprinkler System
- Garage/Parking:
- GarageAttached Garage
- Interior Features:
- Ceiling-HighWalk-In Closet
- Kitchen:
- Gas Cooktop
- Laundry facilities:
- Laundry Facilities On Upper LevelUtility/Laundry Room
- Property amenities:
- SodPatioFireplace
- Rooms:
- Flex RoomKitchenRetreat AreaOffice/StudyDining RoomFamily RoomOpen Concept FloorplanPrimary Bedroom Upstairs

Considering this home?
Our expert will guide your tour, in-person or virtual
Need more information?
Text or call (888) 486-2818
Hidden Ponds Reserve Community Details
Community Amenities
- Dining Nearby
- Golf Course
- Community Pond
- Fishing Pond
- Golf Club
- Walking, Jogging, Hike Or Bike Trails
- Boat Launch
- Shopping Nearby
Neighborhood Details
Awendaw, South Carolina
Charleston County 29429
Schools in Charleston County School District
GreatSchools’ Summary Rating calculation is based on 4 of the school’s themed ratings, including test scores, student/academic progress, college readiness, and equity. This information should only be used as a reference. NewHomesMate is not affiliated with GreatSchools and does not endorse or guarantee this information. Please reach out to schools directly to verify all information and enrollment eligibility. Data provided by GreatSchools.org © 2024
Average Home Price in 29429
Getting Around
Air Quality
Taxes & HOA
- Tax Year:
- 2024
- Tax Rate:
- 0.43%
- HOA fee:
- $600/annual
- HOA fee requirement:
- Mandatory
