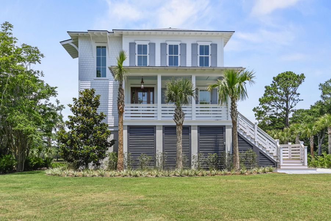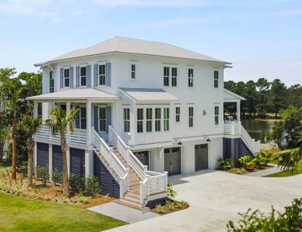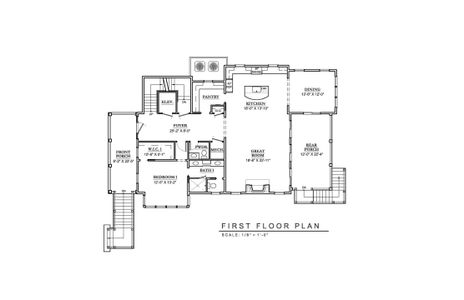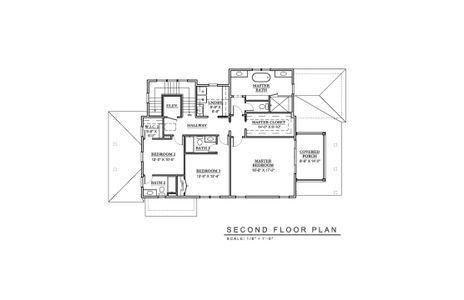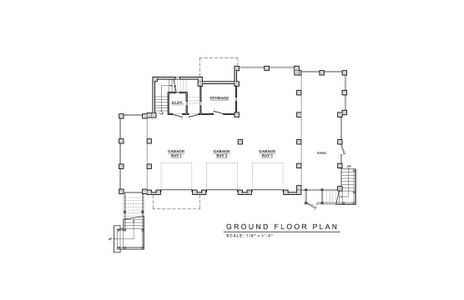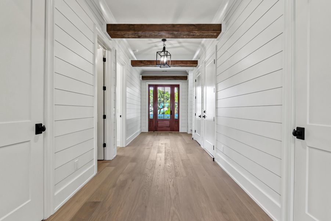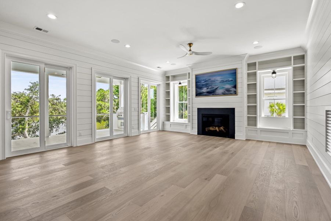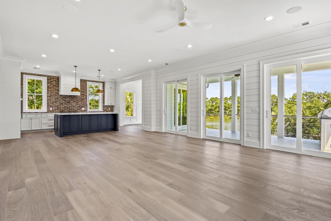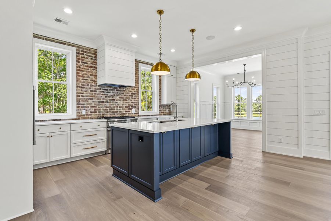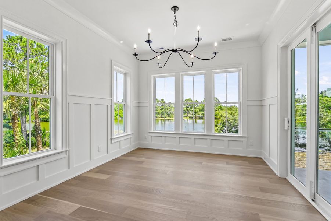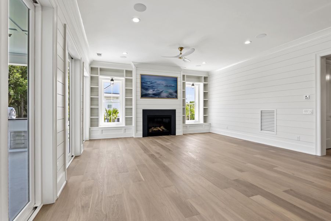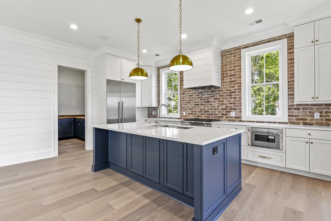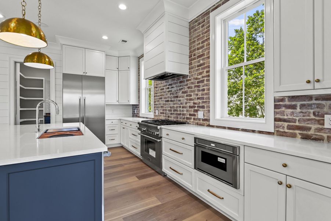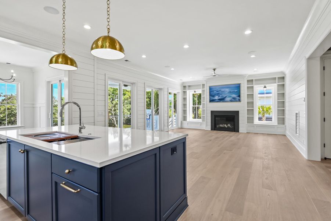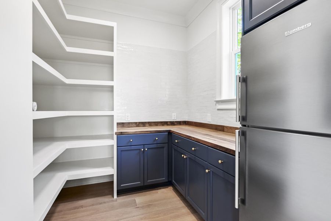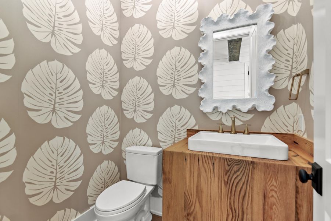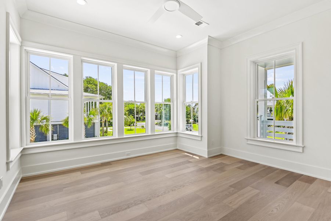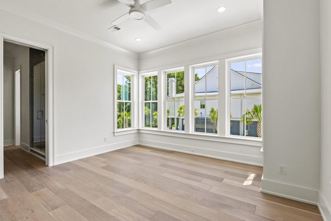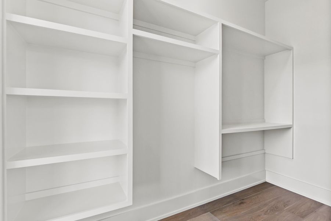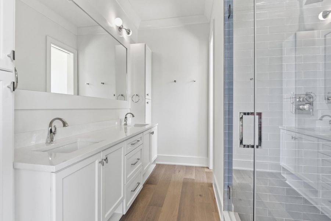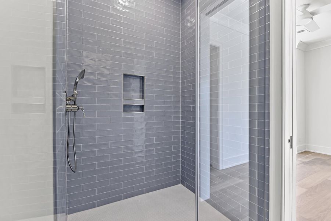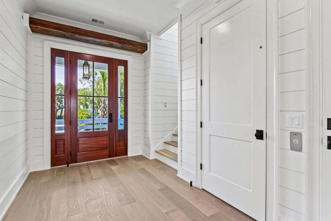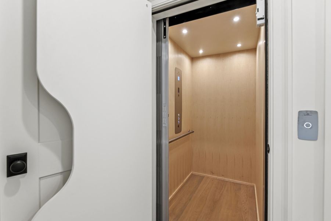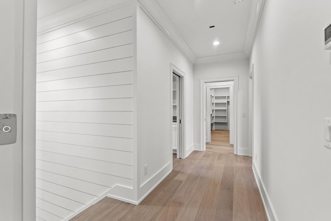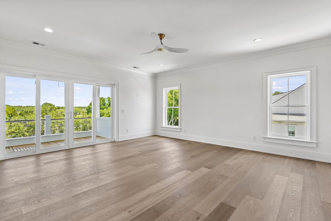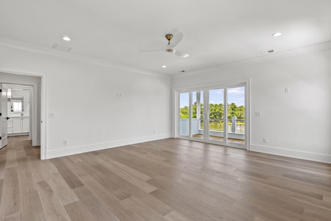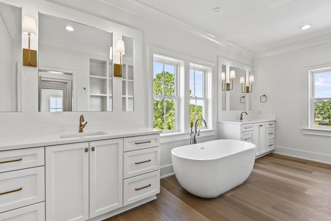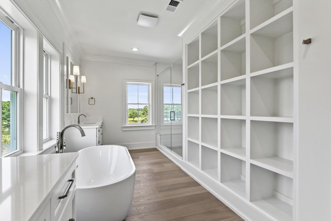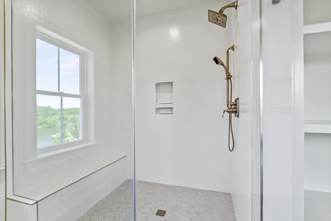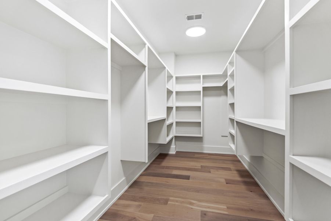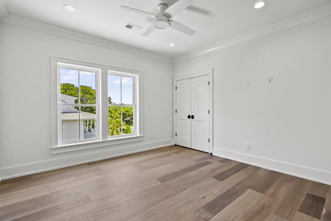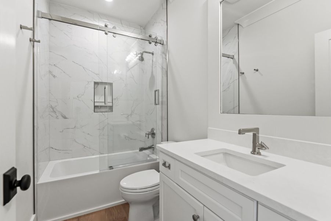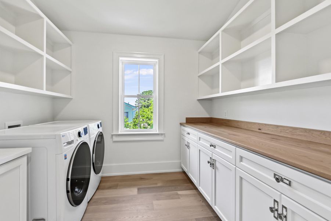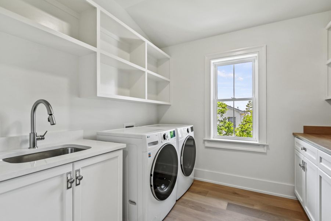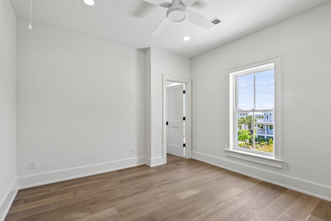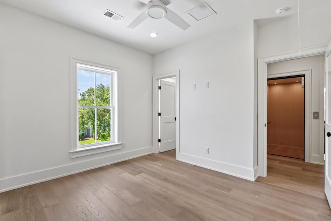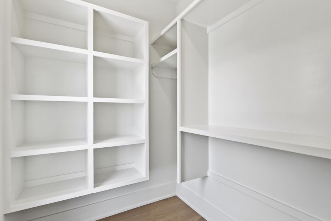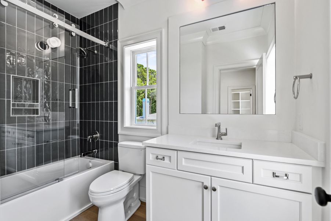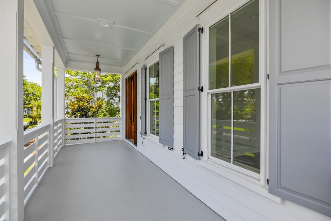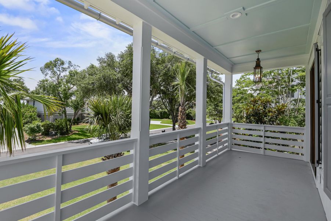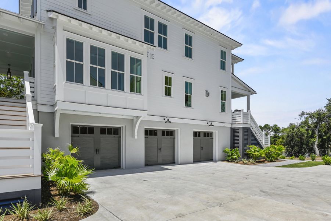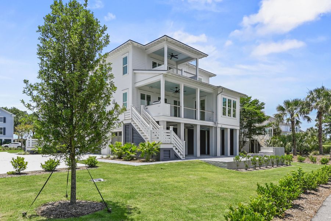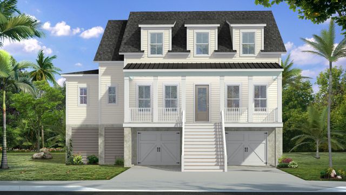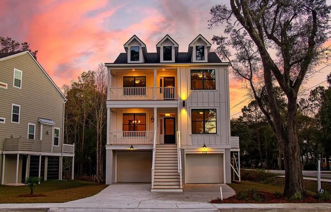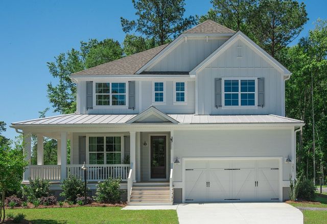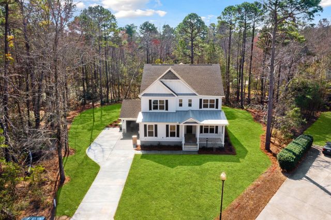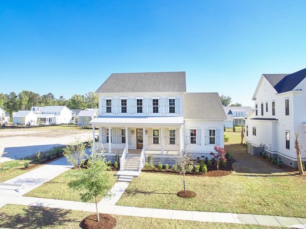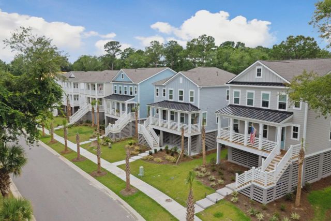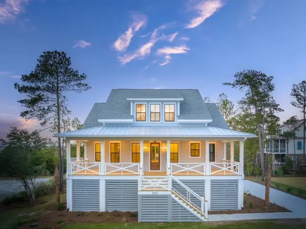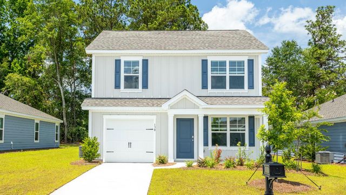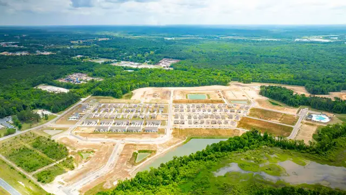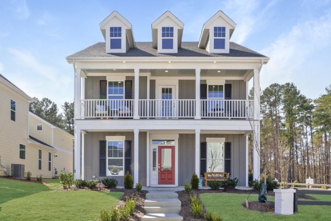Move-in Ready
$2,690,000
4176 Victory Pointe Drive, Mount Pleasant, SC 29466
4 bd · 4.5 ba · 2 stories · 3,248 sqft
$2,690,000
Home Highlights
Garage
Walk-In Closet
Utility/Laundry Room
Dining Room
Family Room
Patio
Central Air
Fireplace
Wood Flooring
Primary Bedroom Upstairs
Door Opener
Ceiling-High
Community Pool
Club House
Home Description
Welcome to a spectacularly unique new-construction home in Victory Pointe, an exclusive gated community of only 27 homes in Charleston National. This property is truly a work of art...a rare opportunity to own a home with the extraordinarily thoughtful architecture and design of Cobb Architecture along with the fine quality and unmatched craftmanship of a home built by Coe Brier of Brier Inc. The location is ideal, offering the privacy and serene setting you desire while being minutes away from downtown Charleston and the beaches of Sullivan's Island and the Isle of Palms. Water views abound from this home with a lush marsh view out the front and a golf course lake view from the rear. Only discerning buyers will notice the workmanship and finishes this home offers. As you step into the foyer, you'll be captivated by the floating antique wooden beams reclaimed from 1920's Prohibition Era Boston Beer Racks, setting the tone for the exquisite craftsmanship throughout. The kitchen is a chef's delight, featuring Thermador Professional Series appliances, custom cabinetry and a massive island with storage galore. The island is equipped with a 45" sink that takes functionality to a whole new level with dual level attachments that convert your kitchen sink into a full-fledged workspace. If that's not enough, there's an extra-large walk-in Butler's Pantry featuring antique reclaimed circle-sewn countertops and an additional Blomberg refrigerator/freezer. Extending from the kitchen is a large dining room offering abundant natural light and spectacular views of the lake and golf course on three sides. The family room is highlighted by a gas fireplace accented by a 75" Frame TV and flanked by custom built-in bookshelves. Three sets of glass French doors open from the living room to the back porch featuring a custom built-in Broilmaster Grill for outdoor grilling and entertaining. Your guests will love to powder their nose in the lovely powder room, adorned with designer wallpaper and a floating vanity. Completing the main level is a large bedroom with an ensuite bathroom. Whether you take the stairs or the 3-stop elevator, the spacious upstairs primary suite is sure to impress. With breathtaking views of the lake and fairways, the bedroom also features a covered walkout deck with IPE flooring panels and cable railing, overlooking the serene setting. The primary bath includes dual vanities, a beautiful soaking tub, an oversized walk-in shower, a wall of custom cabinetry and an exceedingly large walk-in closet. The 3rd and 4th bedrooms each have ensuite baths and walk-in closets. Other fine features throughout the home include designer lighting and hardware, a premier home audio system and gorgeous tile throughout. The 3-car garage level is spacious enough for a workshop, extra storage, a golf cart, or multiple cars and opens to a custom lakeside patio with a built-in firepit and seating. A $2500 Lender Credit is available and will be applied towards the buyer's closing costs and pre-paids if the buyer chooses to use the seller's preferred lender. This credit is in addition to any negotiated seller concessions. Homes of such high quality and location rarely come available! Schedule a showing before it's too late!
Home Details
*Pricing and availability are subject to change.- Garage spaces:
- 3
- Property status:
- Move-in Ready
- Lot size (acres):
- 0.40
- Size:
- 3,248 sqft
- Stories:
- 2
- Beds:
- 4
- Baths:
- 4.5
Construction Details
Home Features & Finishes
- Construction Materials:
- Cement
- Cooling:
- Ceiling Fan(s)Central Air
- Flooring:
- Wood Flooring
- Garage/Parking:
- Door OpenerGarage
- Interior Features:
- Ceiling-HighWalk-In ClosetFoyerPantryStorm Doors
- Kitchen:
- Kitchen Island
- Laundry facilities:
- Utility/Laundry Room
- Property amenities:
- DeckGas Log FireplaceElevatorPatioFireplace
- Rooms:
- Dining RoomFamily RoomPrimary Bedroom Upstairs
- Security system:
- Security System

Considering this home?
Our expert will guide your tour, in-person or virtual
Need more information?
Text or call (888) 486-2818
Utility Information
- Heating:
- Heat Pump
Community Amenities
- Fitness Center/Exercise Area
- Club House
- Golf Course
- Tennis Courts
- Gated Community
- Community Pool
- Park Nearby
- Golf Club
- Walking, Jogging, Hike Or Bike Trails
Neighborhood Details
Mount Pleasant, South Carolina
Charleston County 29466
Schools in Charleston County School District
GreatSchools’ Summary Rating calculation is based on 4 of the school’s themed ratings, including test scores, student/academic progress, college readiness, and equity. This information should only be used as a reference. NewHomesMate is not affiliated with GreatSchools and does not endorse or guarantee this information. Please reach out to schools directly to verify all information and enrollment eligibility. Data provided by GreatSchools.org © 2024
Average Home Price in 29466
Getting Around
Air Quality
Taxes & HOA
- HOA fee:
- N/A
Estimated Monthly Payment
Recently Added Communities in this Area
Nearby Communities in Mount Pleasant
New Homes in Nearby Cities
More New Homes in Mount Pleasant, SC
Listed by Wendy J Arnsdorff
Carolina One Real Estate, MLS 24019610
Carolina One Real Estate, MLS 24019610
IDX information is provided exclusively for personal, non-commercial use, and may not be used for any purpose other than to identify prospective properties consumers may be interested in purchasing. Copyright Charleston Trident Multiple Listing Service, Inc. All rights reserved. Information is deemed reliable but not guaranteed.
Read MoreLast checked Nov 21, 6:30 pm
