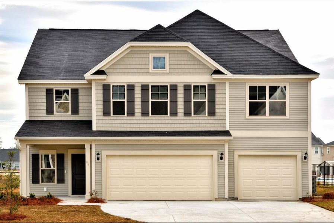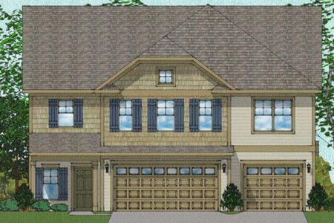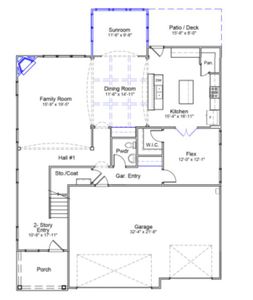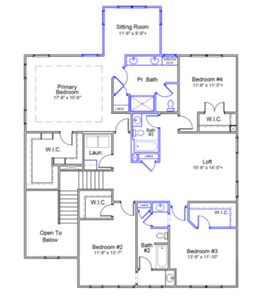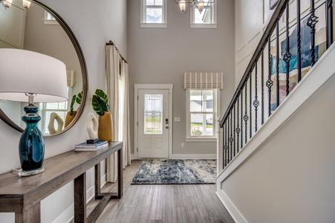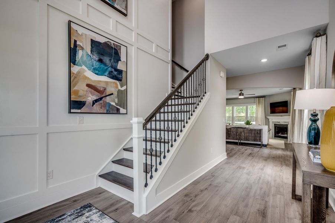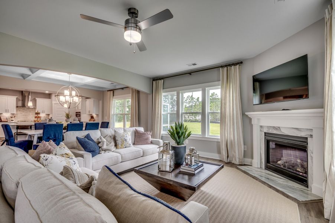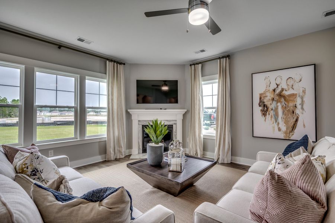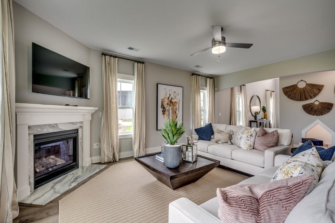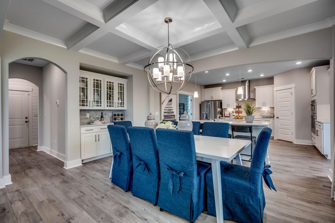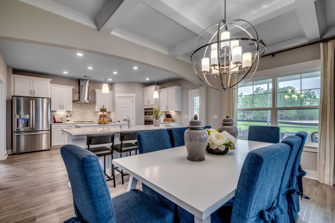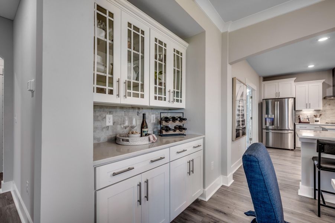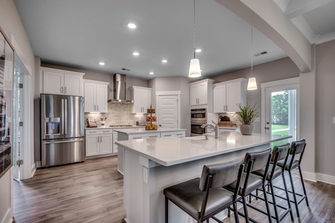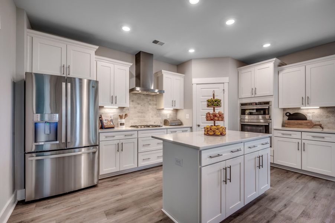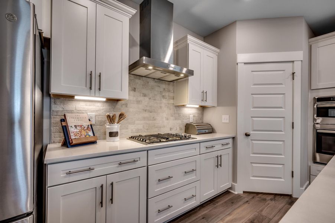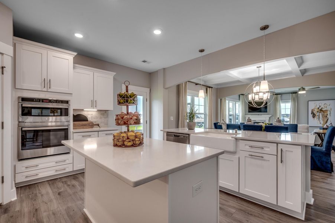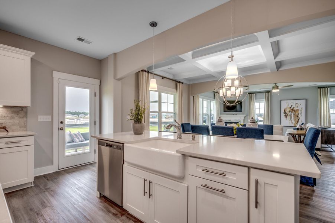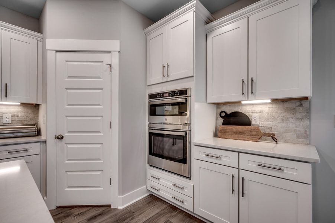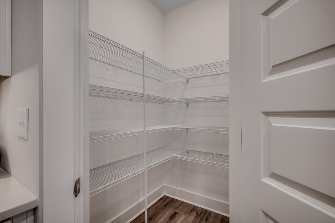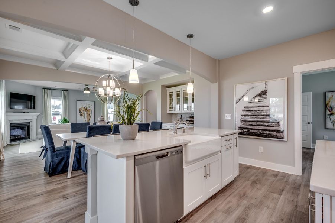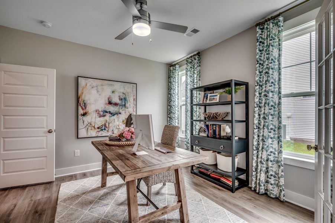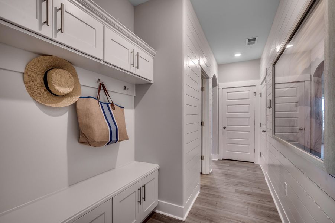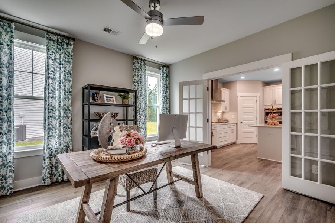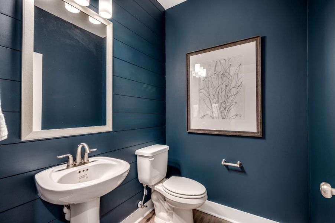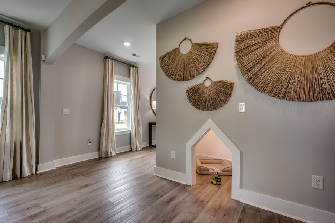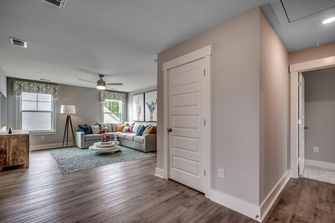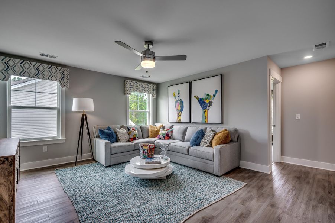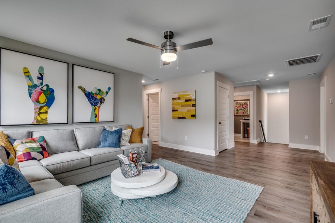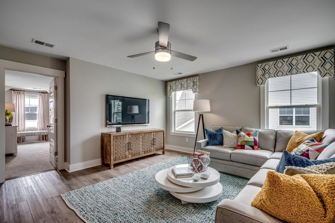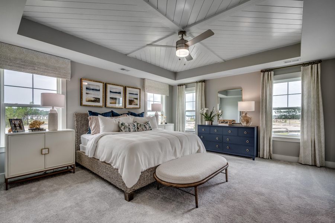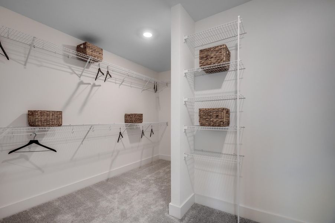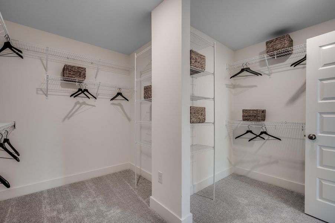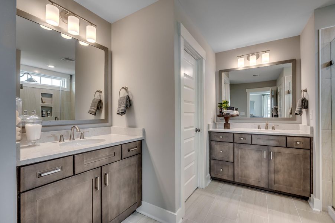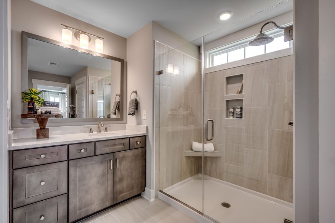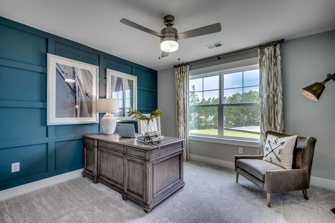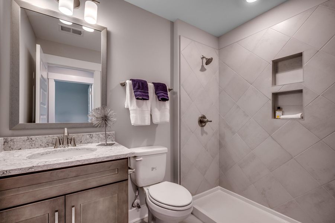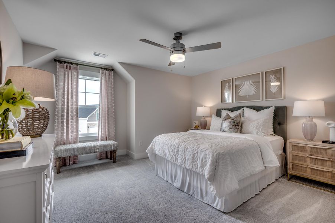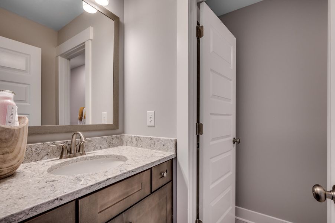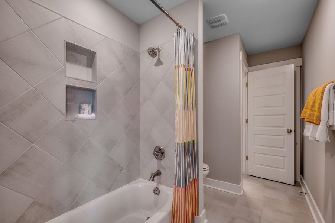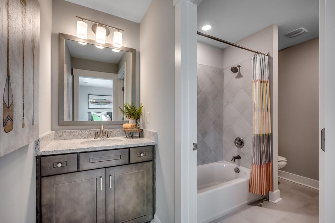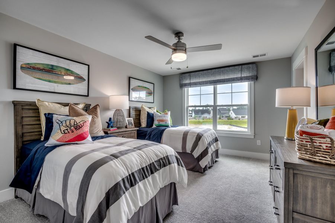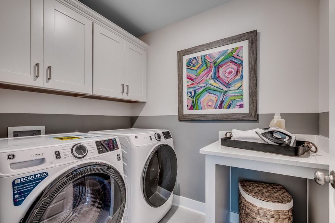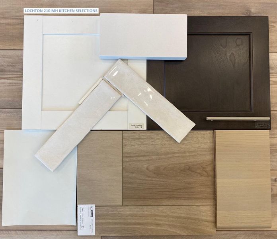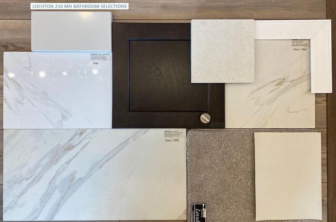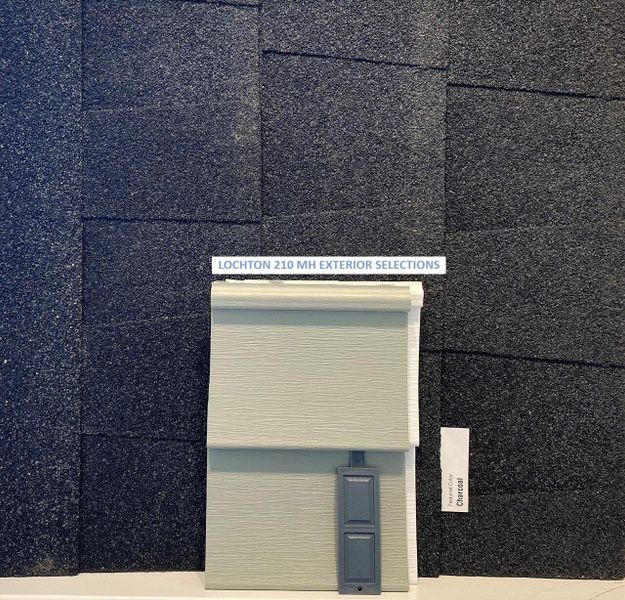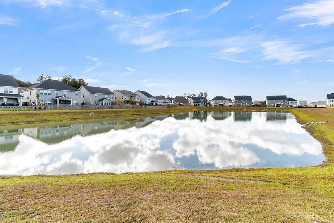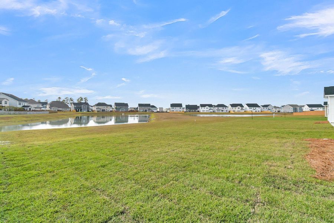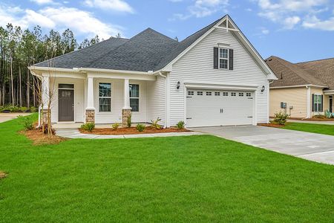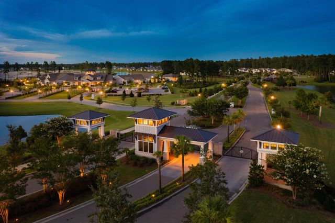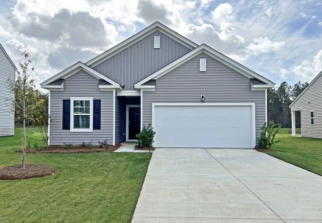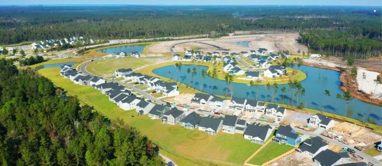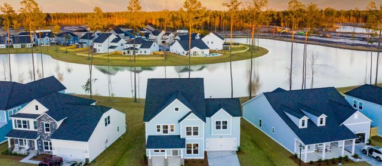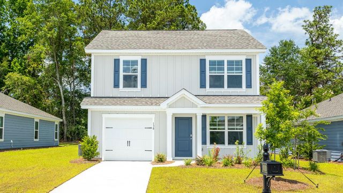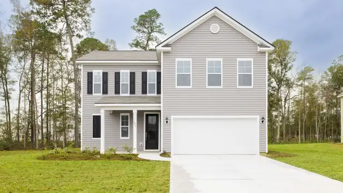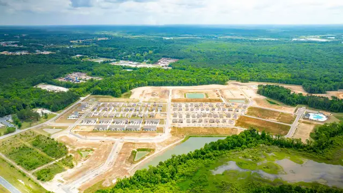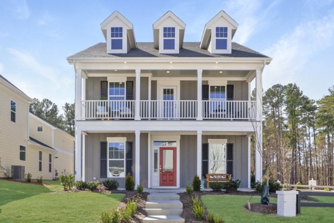Pending/Under Contract
Reduced prices
$605,000
409 Rowley Lane, Summerville, SC 29486
Palmer Plan
4 bd · 3.5 ba · 2 stories · 3,523 sqft
Reduced prices
$605,000
Home Highlights
Garage
Walk-In Closet
Utility/Laundry Room
Dining Room
Family Room
Patio
Central Air
Tile Flooring
Office/Study
Fireplace
Kitchen
Game Room
Primary Bedroom Upstairs
Energy Efficient
Gas Heating
Home Description
Ready Oct.! The Warwick is a two-story home with four bedrooms and three and half baths. This home features a grand two-story entrance, formal dining room and flex room downstairs that opens up to a sunroom. The kitchen with bar top seating, island, and prep space is open to the dining room and spacious family room with gas fireplace. The upstairs primary bedroom includes a private bath and dual sided closets and a separate sitting area. Three secondary bedrooms, all with walk-in closets, are also located upstairs along with the spacious loft and laundry room. This home also offers a 3 car garage and is located on a stunning pond homesite.
Home Details
*Pricing and availability are subject to change.- Garage spaces:
- 3
- Property status:
- Pending/Under Contract
- Lot size (acres):
- 0.15
- Size:
- 3,523 sqft
- Stories:
- 2
- Beds:
- 4
- Baths:
- 3.5
Construction Details
- Builder Name:
- Mungo Homes
- Completion Date:
- October, 2024
- Year Built:
- 2024
Home Features & Finishes
- Construction Materials:
- Vinyl Siding
- Cooling:
- Central Air
- Flooring:
- Ceramic FlooringTile Flooring
- Garage/Parking:
- Garage
- Interior Features:
- Ceiling-HighCeiling-VaultedWalk-In ClosetFoyerPantryTray CeilingLoft
- Kitchen:
- Kitchen Island
- Laundry facilities:
- Utility/Laundry Room
- Property amenities:
- PatioFireplace
- Rooms:
- Sun RoomBonus RoomSitting AreaKitchenGame RoomOffice/StudyDining RoomFamily RoomPrimary Bedroom Upstairs

Considering this home?
Our expert will guide your tour, in-person or virtual
Need more information?
Text or call (888) 486-2818
Utility Information
- Heating:
- Gas Heating
Lochton Community Details
Community Amenities
- Dining Nearby
- Marina
- Energy Efficient
- Woods View
- Playground
- Fitness Center/Exercise Area
- Community Pool
- Park Nearby
- Community Pond
- Cabana
- Sidewalks Available
- Shopping Mall Nearby
- Greenbelt View
- Waterfront View
- Open Greenspace
- Walking, Jogging, Hike Or Bike Trails
- Master Planned
- Shopping Nearby
Neighborhood Details
Summerville, South Carolina
Berkeley County 29486
Schools in Berkeley County School District
GreatSchools’ Summary Rating calculation is based on 4 of the school’s themed ratings, including test scores, student/academic progress, college readiness, and equity. This information should only be used as a reference. NewHomesMate is not affiliated with GreatSchools and does not endorse or guarantee this information. Please reach out to schools directly to verify all information and enrollment eligibility. Data provided by GreatSchools.org © 2024
Average Home Price in 29486
Getting Around
Air Quality
Taxes & HOA
- Tax Year:
- 2024
- Tax Rate:
- 1.1%
- HOA fee:
- $695/annual
- HOA fee requirement:
- Mandatory
Estimated Monthly Payment
Recently Added Communities in this Area
Nearby Communities in Summerville
New Homes in Nearby Cities
More New Homes in Summerville, SC
Listed by Stephanie Johnson
Carolina One Real Estate, MLS 24019868
Carolina One Real Estate, MLS 24019868
IDX information is provided exclusively for personal, non-commercial use, and may not be used for any purpose other than to identify prospective properties consumers may be interested in purchasing. Copyright Charleston Trident Multiple Listing Service, Inc. All rights reserved. Information is deemed reliable but not guaranteed.
Read MoreLast checked Nov 22, 12:30 pm
