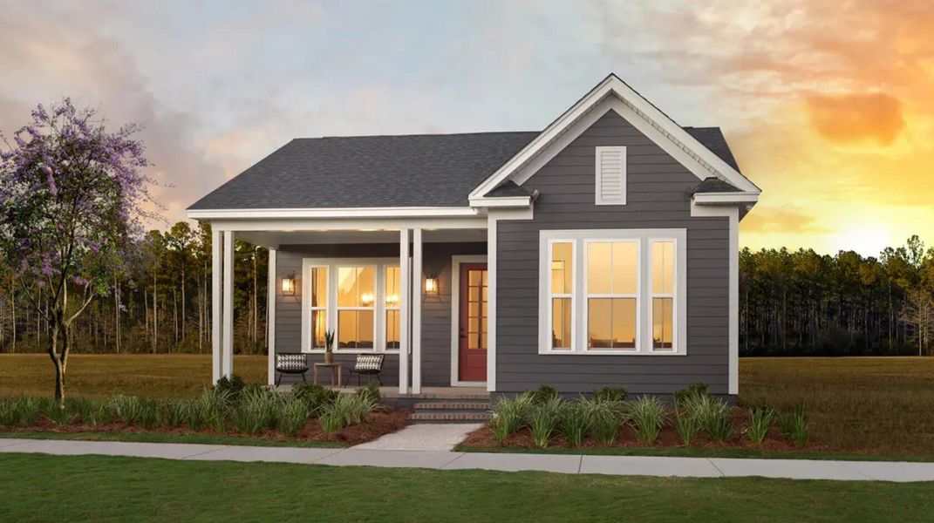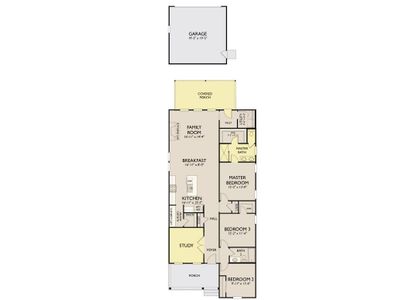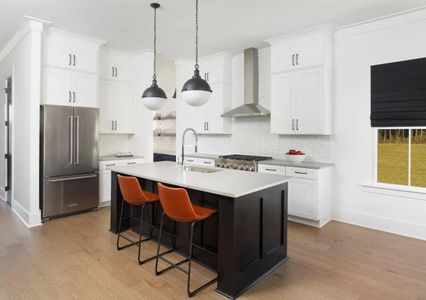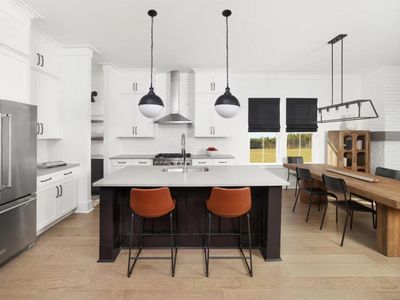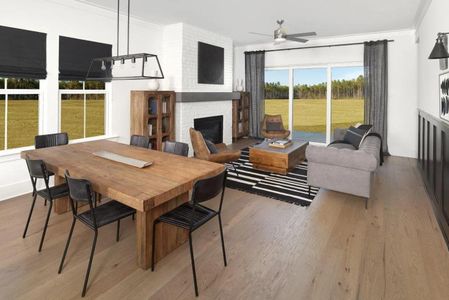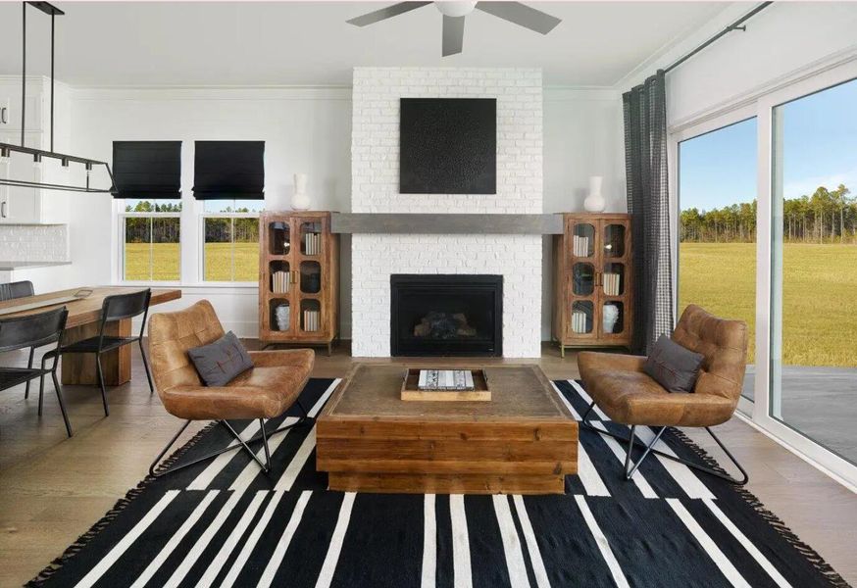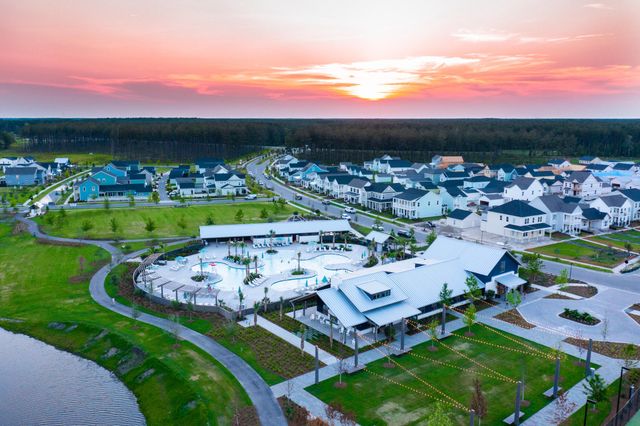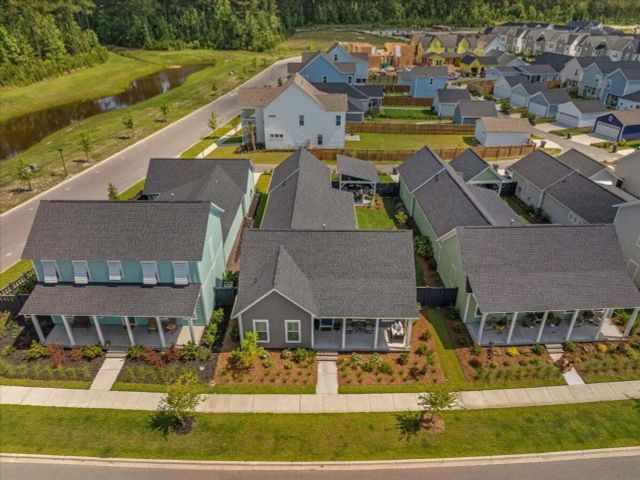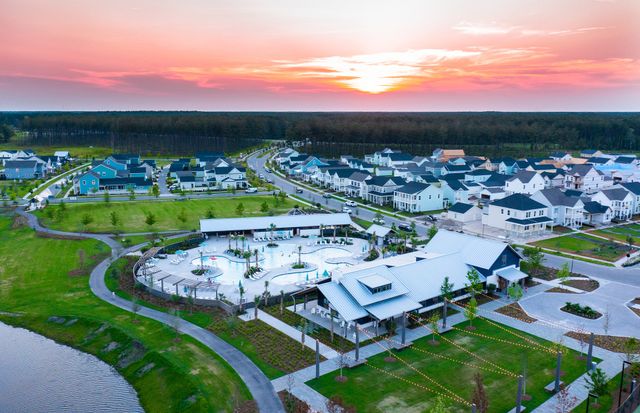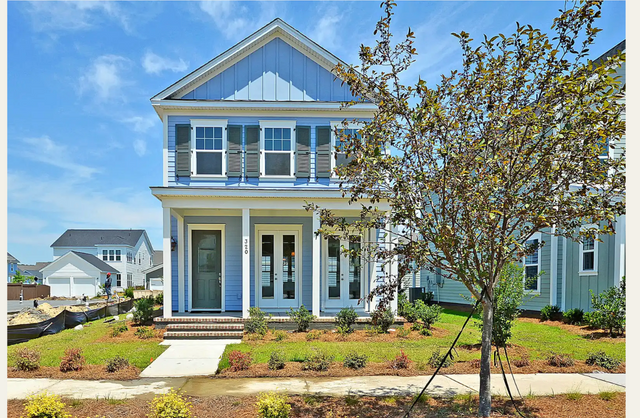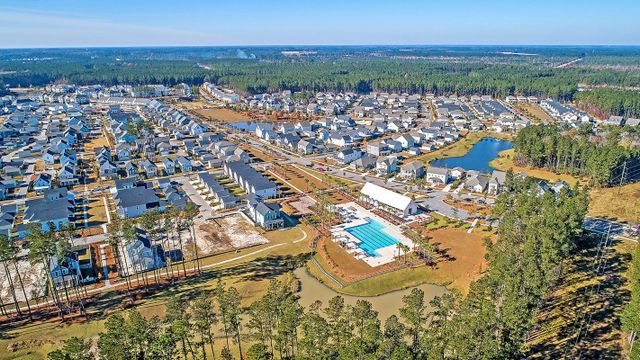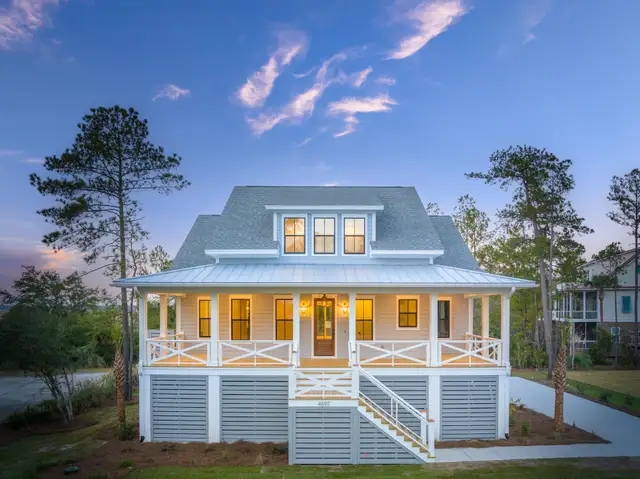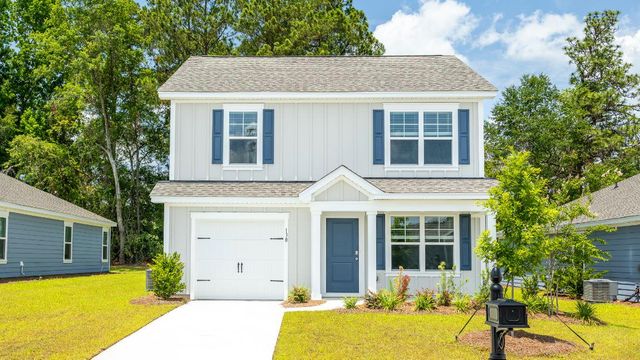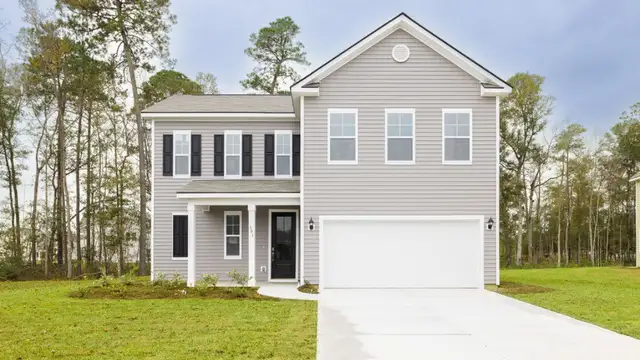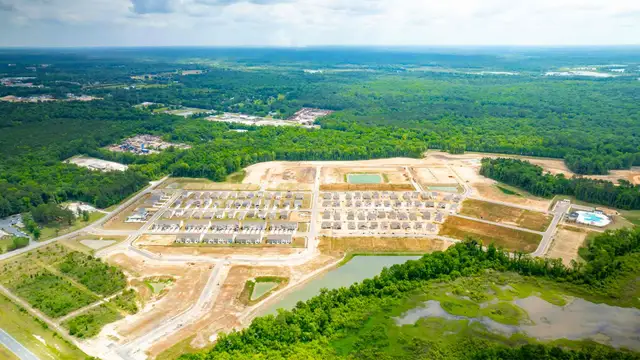Pending/Under Contract
$475,845
411 Swaying Pine Lane, Summerville, SC 29486
Witherbee Plan
3 bd · 2 ba · 1 story · 1,737 sqft
$475,845
Home Highlights
Garage
Walk-In Closet
Primary Bedroom Downstairs
Utility/Laundry Room
Dining Room
Family Room
Porch
Patio
Primary Bedroom On Main
Central Air
Office/Study
Fireplace
Living Room
Kitchen
Gas Heating
Home Description
Don't miss out on Nexton's most popular one-story floor plan, the Witherbee, ready in May 2025 in Nexton Midtown's brand new phase three! Boasting 10ft ceilings, 8ft interior doors, a large 12ft triple sliding door that opens to the extra-large rear covered porch! Rare opportunity to personally design the interior of this home at our award winning design studio! Current price does not include design costs. Price is subject to buyer's selection of design options At the design studio you will have the opportunity to hand select cabinetry, countertops, flooring, tile, lighting, trim and many other options to personalize this home to your style! Structural options going into this home include brick steps at the front porch, floor outlet in the family room, natural gas fireplace,gas stub at the back of the home for a potential future outdoor kitchen, luxury zero entry shower in the primary bathroom, and study at the front of the home with glass french doors! This homesite is situated within walking distance to multiple pocket parks, ponds, and the outstanding amenity center. Amenity center features a resort style pool, pavilion with ping pong & games, private bathrooms, gym and workout room, conference room, pickleball courts, tennis courts, basketball court, playground, and many green open space parks throughout the commnunity! Come take a tour today!
Home Details
*Pricing and availability are subject to change.- Garage spaces:
- 2
- Property status:
- Pending/Under Contract
- Lot size (acres):
- 0.11
- Size:
- 1,737 sqft
- Stories:
- 1
- Beds:
- 3
- Baths:
- 2
Construction Details
Home Features & Finishes
- Construction Materials:
- Cement
- Cooling:
- Central Air
- Garage/Parking:
- Garage
- Interior Features:
- Ceiling-HighWalk-In ClosetFoyer
- Kitchen:
- Kitchen Island
- Laundry facilities:
- Utility/Laundry Room
- Property amenities:
- PatioFireplacePorch
- Rooms:
- Primary Bedroom On MainKitchenOffice/StudyDining RoomFamily RoomLiving RoomPrimary Bedroom Downstairs

Considering this home?
Our expert will guide your tour, in-person or virtual
Need more information?
Text or call (888) 486-2818
Utility Information
- Heating:
- Gas Heating
Community Amenities
- Dog Park
- Fitness Center/Exercise Area
- Club House
- Tennis Courts
- Walking, Jogging, Hike Or Bike Trails
Neighborhood Details
Summerville, South Carolina
Berkeley County 29486
Schools in Berkeley County School District
GreatSchools’ Summary Rating calculation is based on 4 of the school’s themed ratings, including test scores, student/academic progress, college readiness, and equity. This information should only be used as a reference. NewHomesMate is not affiliated with GreatSchools and does not endorse or guarantee this information. Please reach out to schools directly to verify all information and enrollment eligibility. Data provided by GreatSchools.org © 2024
Average Home Price in 29486
Getting Around
Air Quality
Taxes & HOA
- HOA fee:
- N/A
Estimated Monthly Payment
Recently Added Communities in this Area
Nearby Communities in Summerville
New Homes in Nearby Cities
More New Homes in Summerville, SC
Listed by Mackenzie Pillion
Ashton Charleston Residential, MLS 24020291
Ashton Charleston Residential, MLS 24020291
IDX information is provided exclusively for personal, non-commercial use, and may not be used for any purpose other than to identify prospective properties consumers may be interested in purchasing. Copyright Charleston Trident Multiple Listing Service, Inc. All rights reserved. Information is deemed reliable but not guaranteed.
Read MoreLast checked Nov 21, 6:30 pm
