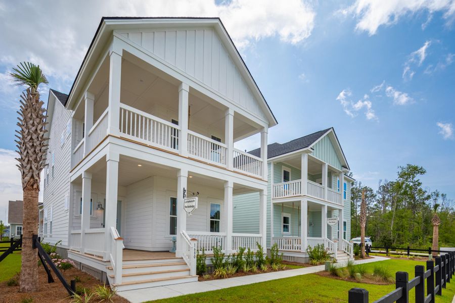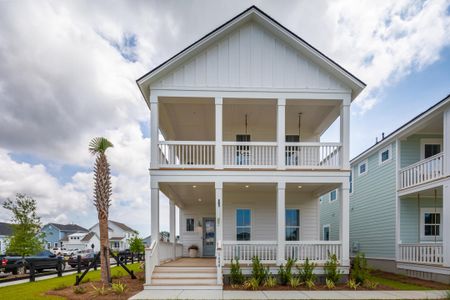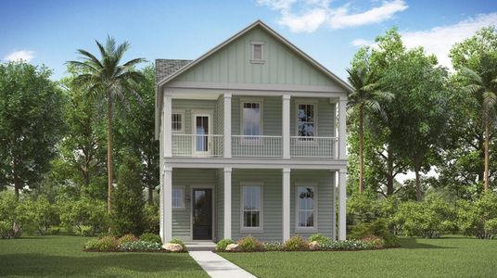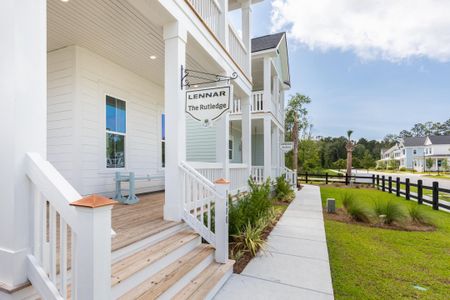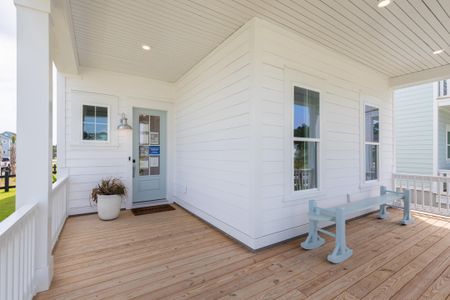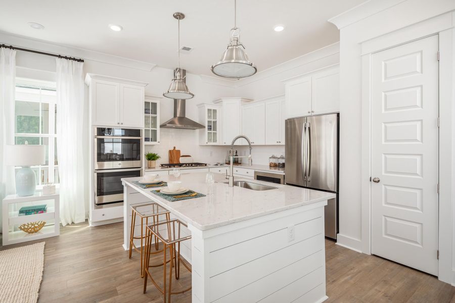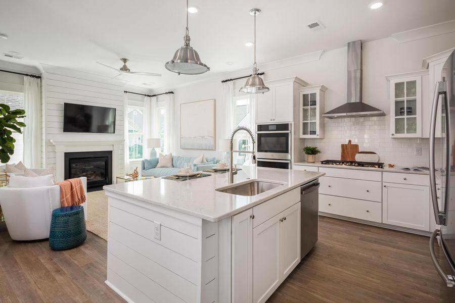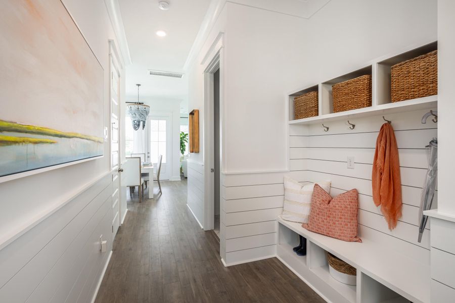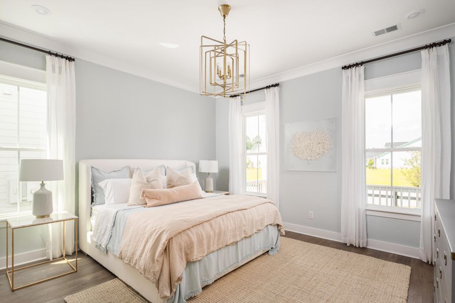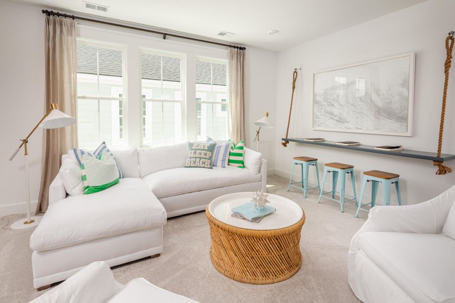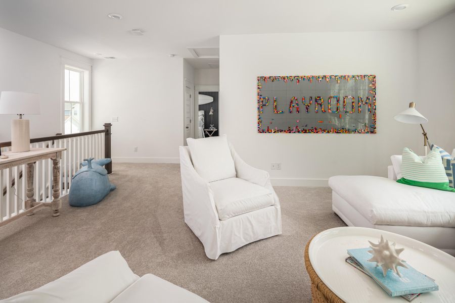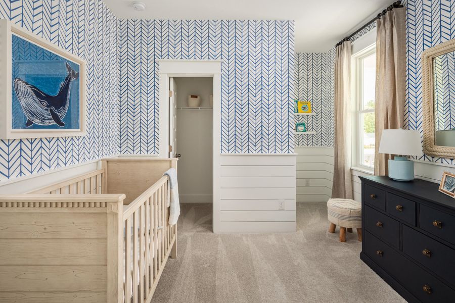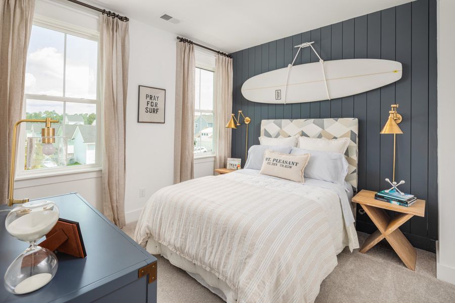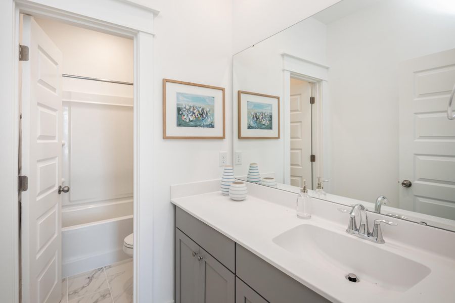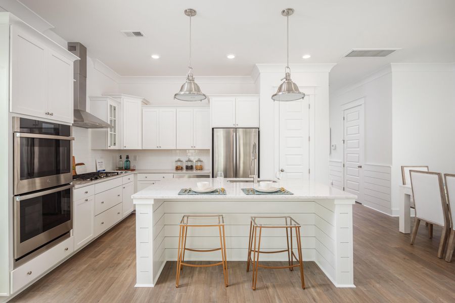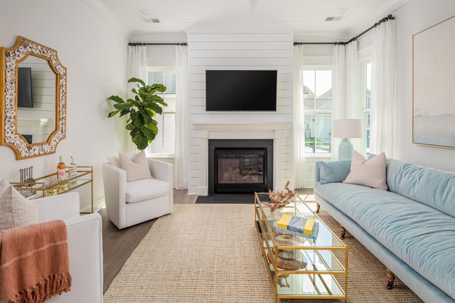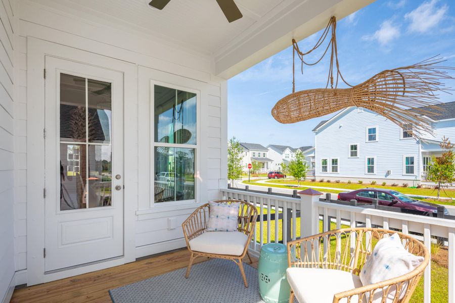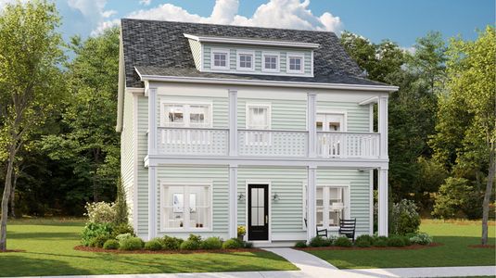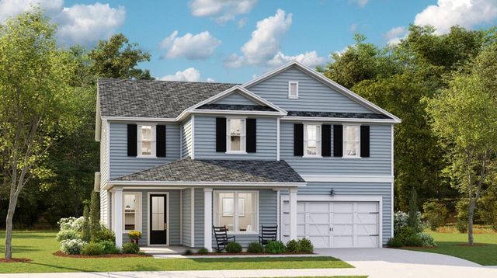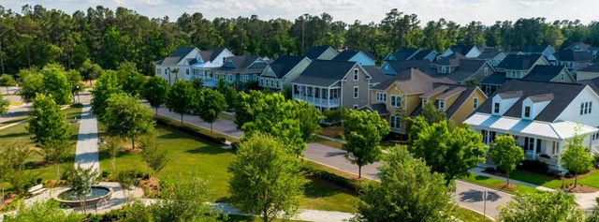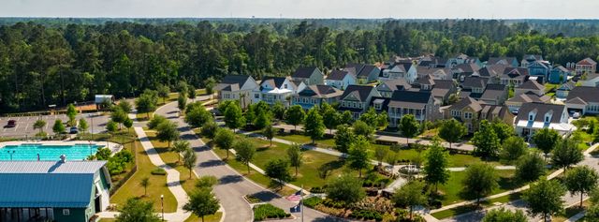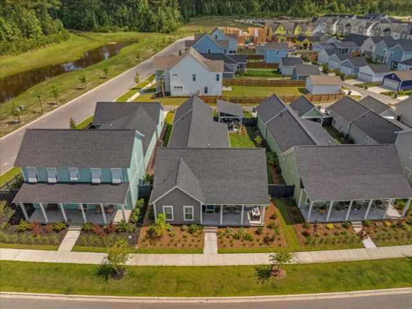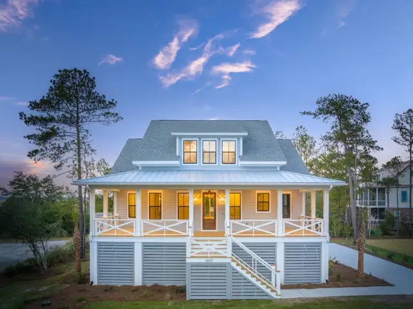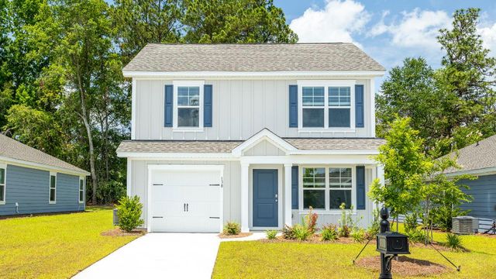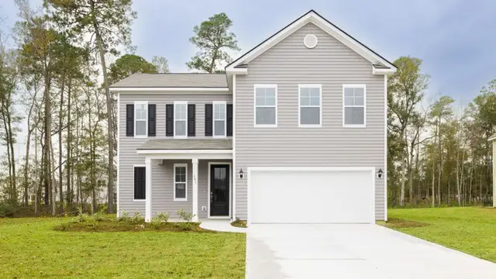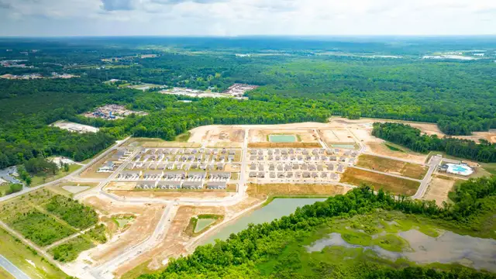Pending/Under Contract
Lowered rates
Closing costs covered
$448,940
317 Citrus Drive, Summerville, SC 29486
RUTLEDGE Plan
4 bd · 2.5 ba · 2 stories · 2,277 sqft
Lowered rates
Closing costs covered
$448,940
Home Highlights
Garage
Walk-In Closet
Utility/Laundry Room
Family Room
Porch
Patio
Central Air
Tile Flooring
Office/Study
Fireplace
Kitchen
Gas Heating
Ceiling-High
Loft
Community Pool
Home Description
The Rutledge floorplan is a great Charleston style Row home. The Owner's suite is situated on the first floor. The home boasts 10ft ceilings on the first floor and 9ft on the second. The Owners bath has the Luxury shower with Rainfall head and frameless door. The kitchen boasts a large island with white quartz countertops. The gourmet kitchen cabinets are white with subway tile backsplash, built-in stainless-steel gas cooktop with matching built in double microwave oven and electric oven. It also comes with a stainless-steel dishwasher and garbage disposal. This home has shiplap wrapped kitchen islands, 1x6 baseboards and craftsman style door casings downstairs. The second floor has three spacious bedrooms all with walk in closets. The wood stairs are stained to match the Luxury vinylThe Rutledge floorplan is a great Charleston style Row home. The Owner's suite is situated on the first floor. The home boasts 10ft ceilings on the first floor and 9ft on the second. The Owners bath has the Luxury shower with Rainfall head and frameless door. The kitchen boasts a large island with white quartz countertops. The gourmet kitchen cabinets are white with subway tile backsplash, built-in stainless-steel gas cooktop with matching built in double microwave oven and electric oven. It also comes with a stainless-steel dishwasher and garbage disposal. This home has shiplap wrapped kitchen islands, 1x6 baseboards and craftsman style door casings downstairs. The second floor has three spacious bedrooms all with walk in closets. The wood stairs are stained to match the Luxury vinyl plank on the main floor including Owners Suite. The home has a 2-car garage that is detached from the main home, situated behind the home, and a covered porch.
Home Details
*Pricing and availability are subject to change.- Garage spaces:
- 2
- Property status:
- Pending/Under Contract
- Lot size (acres):
- 0.12
- Size:
- 2,277 sqft
- Stories:
- 2
- Beds:
- 4
- Baths:
- 2.5
Construction Details
- Builder Name:
- Lennar
- Completion Date:
- October, 2024
- Year Built:
- 2024
Home Features & Finishes
- Appliances:
- Sprinkler System
- Construction Materials:
- Cement
- Cooling:
- Central Air
- Flooring:
- Ceramic FlooringTile Flooring
- Garage/Parking:
- Garage
- Home amenities:
- Green Construction
- Interior Features:
- Ceiling-HighWalk-In ClosetFoyerPantryLoft
- Kitchen:
- Gas CooktopKitchen Island
- Laundry facilities:
- Utility/Laundry Room
- Property amenities:
- SodBalconyBathtub in primaryPatioFireplacePorch
- Rooms:
- Flex RoomOptional Multi-Gen SuiteKitchenOffice/StudyFamily RoomOpen Concept Floorplan

Considering this home?
Our expert will guide your tour, in-person or virtual
Need more information?
Text or call (888) 486-2818
Utility Information
- Heating:
- Gas Heating
- Utilities:
- Natural Gas Available, Natural Gas on Property
Carnes Crossroads: Row Collection Community Details
Community Amenities
- Dog Park
- Playground
- Fitness Center/Exercise Area
- Club House
- Sport Court
- Tennis Courts
- Community Pool
- Park Nearby
- Basketball Court
- Business Center
- Community Garden
- Community Pond
- Fishing Pond
- Picnic Area
- Soccer Field
- Splash Pad
- Multigenerational Homes Available
- Walking, Jogging, Hike Or Bike Trails
- Pickleball Court
- Master Planned
Neighborhood Details
Summerville, South Carolina
Berkeley County 29486
Schools in Berkeley County School District
GreatSchools’ Summary Rating calculation is based on 4 of the school’s themed ratings, including test scores, student/academic progress, college readiness, and equity. This information should only be used as a reference. NewHomesMate is not affiliated with GreatSchools and does not endorse or guarantee this information. Please reach out to schools directly to verify all information and enrollment eligibility. Data provided by GreatSchools.org © 2024
Average Home Price in 29486
Getting Around
Air Quality
Taxes & HOA
- Tax Year:
- 2024
- Tax Rate:
- 0.62%
- HOA fee:
- $234/monthly
- HOA fee requirement:
- Mandatory
Estimated Monthly Payment
Recently Added Communities in this Area
Nearby Communities in Summerville
New Homes in Nearby Cities
More New Homes in Summerville, SC
Listed by Andy Winter
Lennar Carolinas, LLC, MLS 24020445
Lennar Carolinas, LLC, MLS 24020445
IDX information is provided exclusively for personal, non-commercial use, and may not be used for any purpose other than to identify prospective properties consumers may be interested in purchasing. Copyright Charleston Trident Multiple Listing Service, Inc. All rights reserved. Information is deemed reliable but not guaranteed.
Read MoreLast checked Nov 22, 12:30 am
