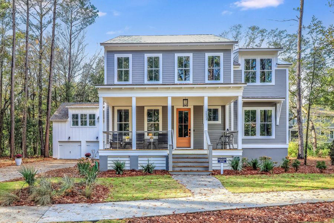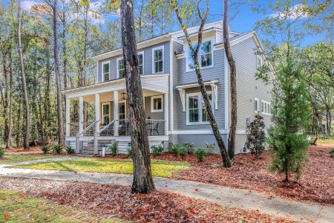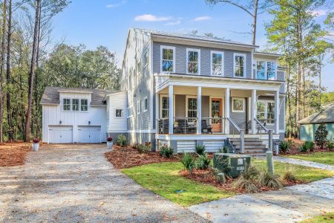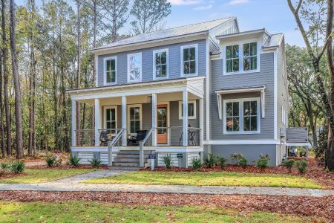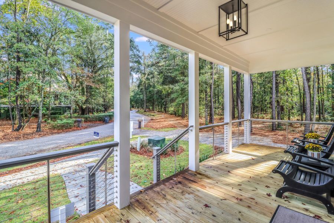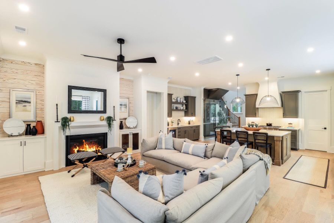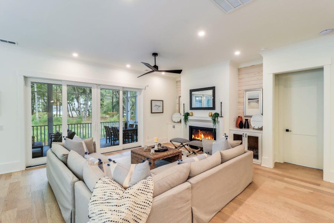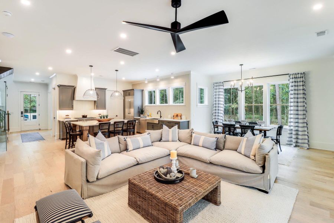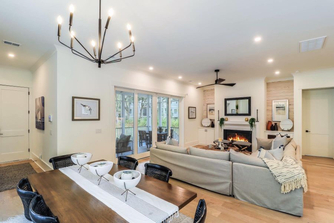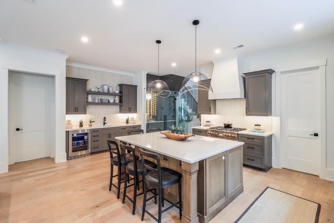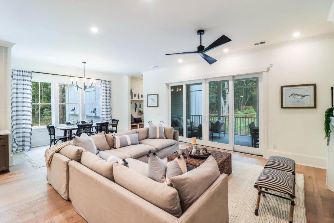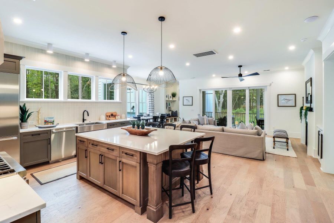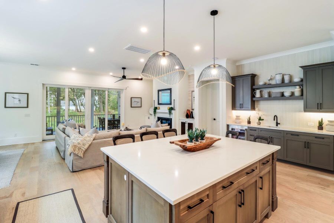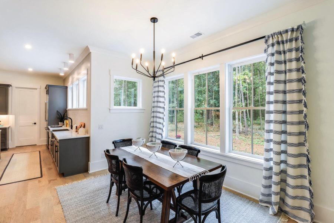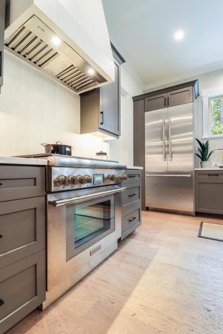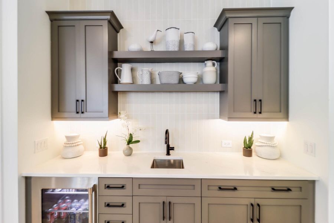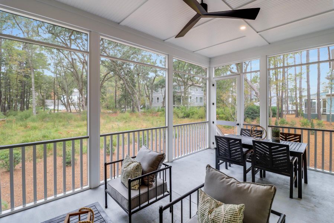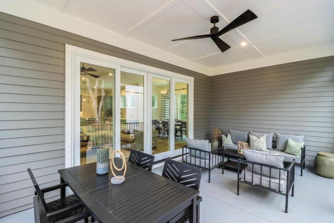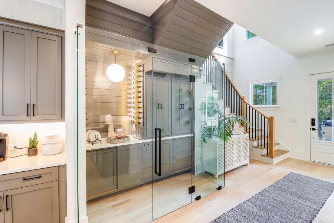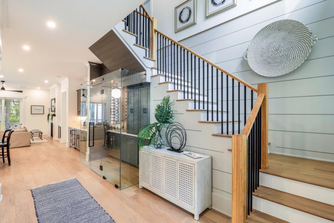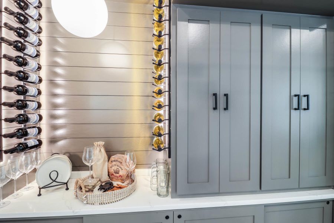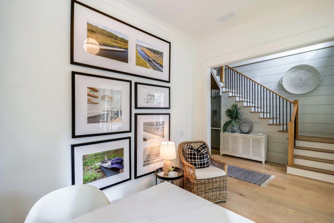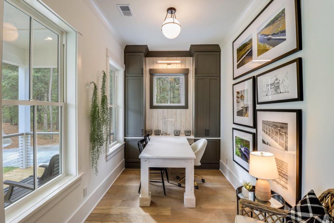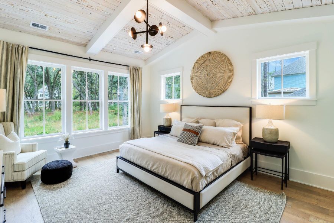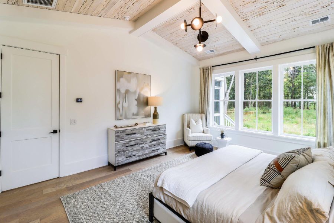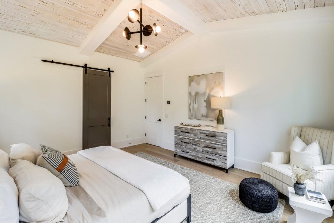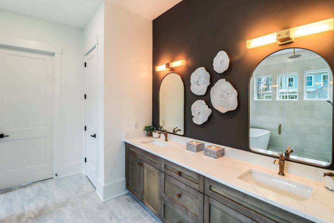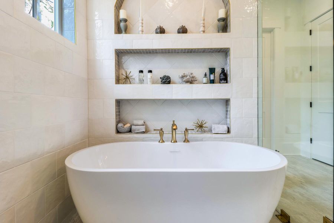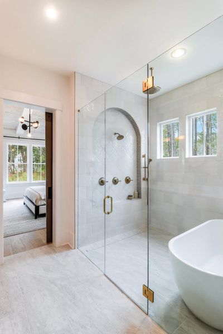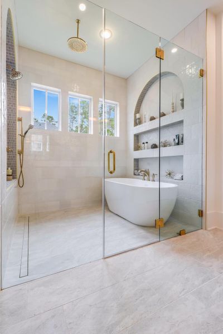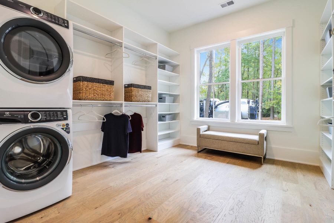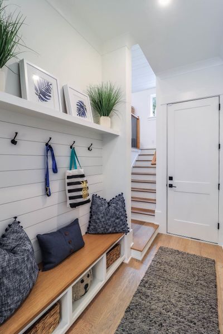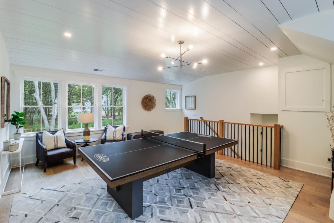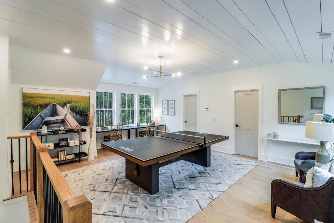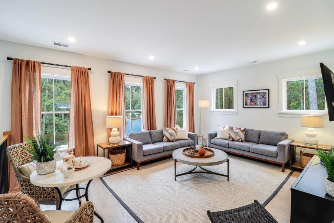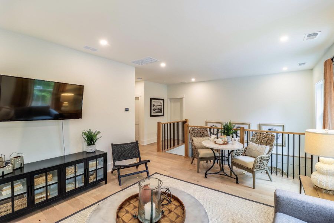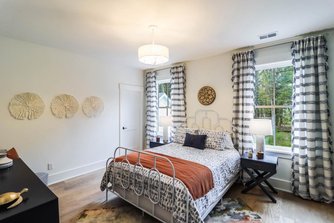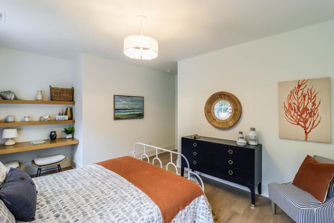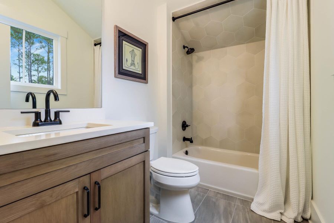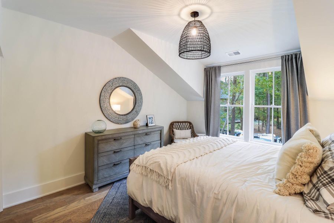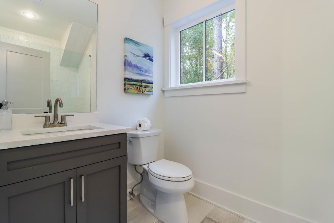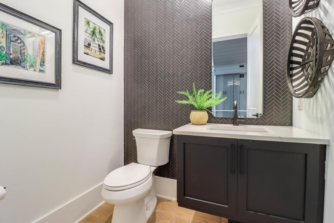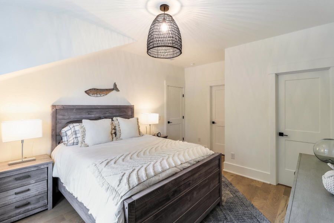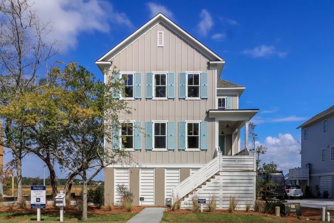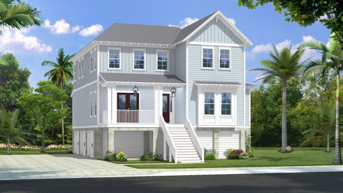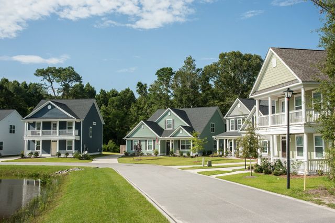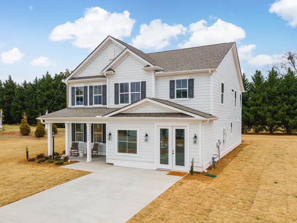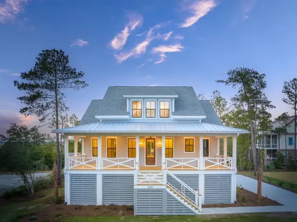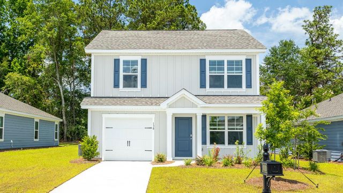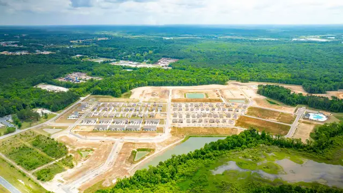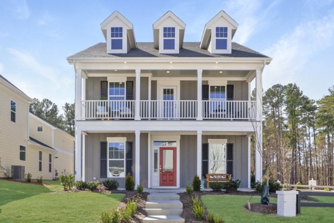Pending/Under Contract
$1,550,000
1523 John Fenwick Lane, Johns Island, SC 29455
4 bd · 5.5 ba · 2 stories · 3,550 sqft
$1,550,000
Home Highlights
Garage
Attached Garage
Walk-In Closet
Utility/Laundry Room
Dining Room
Family Room
Porch
Patio
Central Air
Tile Flooring
Office/Study
Fireplace
Living Room
Wood Flooring
Door Opener
Home Description
Welcome home to a one of a kind professionally curated Design Home masterpiece. Not a single detail was missed during the curation of this design. As you enter into this entertainer's paradise you're greeted with an open concept living space. First an office space with a built in desk and Peggy Cyprus shiplap. Followed by entering into the gourmet kitchen with the perfect dry bar storage, wet bar, and an island built for entertaining. The main floor hosts a large primary suite, office, kitchen + pantry, and screen porch. The first floor has 10 foot ceilings and hardwood floors throughout the home, this is what dreams are made of.On the rear of the house you can walk into the large two car garage or up to the full mother in law suite that is the perfect hang out, office, whatever you need. The second floor boasts a great open loft , 3 large bedrooms, each bedroom with on suite baths, and a fully equipped laundry room. It is all in the details! The primary suite closet comes equipped with a stackable washer and dryer, as well as, a full closet systems. The additional trim detail throughout showcases Peggy Cyprus in the office space and primary bedroom ceiling. The stairs show off a shiplap design. Come see this one of a kind home!
Home Details
*Pricing and availability are subject to change.- Garage spaces:
- 2
- Property status:
- Pending/Under Contract
- Lot size (acres):
- 0.28
- Size:
- 3,550 sqft
- Stories:
- 2
- Beds:
- 4
- Baths:
- 5.5
Construction Details
- Builder Name:
- Brightwater Homes
- Year Built:
- 2023
Home Features & Finishes
- Appliances:
- Sprinkler System
- Construction Materials:
- Cement
- Cooling:
- Ceiling Fan(s)Central Air
- Flooring:
- Ceramic FlooringWood FlooringTile Flooring
- Garage/Parking:
- Door OpenerGarageAttached Garage
- Interior Features:
- Ceiling-HighCeiling-VaultedWalk-In ClosetPantryWet BarLoft
- Kitchen:
- Gas CooktopKitchen Island
- Laundry facilities:
- Utility/Laundry Room
- Property amenities:
- SodGas Log FireplaceBathtub in primaryPatioFireplaceSmart Home SystemPorch
- Rooms:
- Bonus RoomFlex RoomDen RoomOffice/StudyDining RoomFamily RoomLiving Room

Considering this home?
Our expert will guide your tour, in-person or virtual
Need more information?
Text or call (888) 486-2818
Utility Information
- Heating:
- Heat Pump, Gas Heating
The Preserve at Pennys Creek Community Details
Community Amenities
- Dining Nearby
- Woods View
- Park Nearby
- Community Pond
- Fishing Pond
- Dock
- Grocery Shopping Nearby
- Greenbelt View
- Waterfront View
- Open Greenspace
- Walking, Jogging, Hike Or Bike Trails
- Beach Access
- Lagoon
- River
- Fire Pit
- Recreational Facilities
- Entertainment
- Waterfront Lots
- Shopping Nearby
- Community Patio
- Surrounded By Trees
Neighborhood Details
Johns Island, South Carolina
Charleston County 29455
Schools in Charleston County School District
GreatSchools’ Summary Rating calculation is based on 4 of the school’s themed ratings, including test scores, student/academic progress, college readiness, and equity. This information should only be used as a reference. NewHomesMate is not affiliated with GreatSchools and does not endorse or guarantee this information. Please reach out to schools directly to verify all information and enrollment eligibility. Data provided by GreatSchools.org © 2024
Average Home Price in 29455
Getting Around
Air Quality
Taxes & HOA
- Tax Year:
- 2024
- Tax Rate:
- 0.84%
- HOA fee:
- $1,508.15/annual
- HOA fee requirement:
- Mandatory
Estimated Monthly Payment
Recently Added Communities in this Area
Nearby Communities in Johns Island
New Homes in Nearby Cities
More New Homes in Johns Island, SC
Listed by Nina Freeman
Beach Residential, MLS 24020874
Beach Residential, MLS 24020874
IDX information is provided exclusively for personal, non-commercial use, and may not be used for any purpose other than to identify prospective properties consumers may be interested in purchasing. Copyright Charleston Trident Multiple Listing Service, Inc. All rights reserved. Information is deemed reliable but not guaranteed.
Read MoreLast checked Nov 21, 6:30 pm
