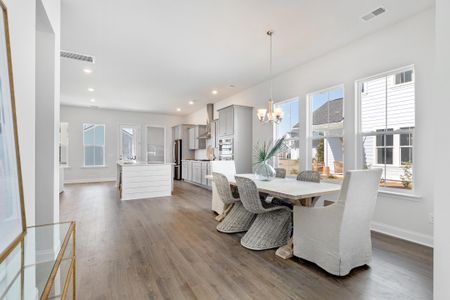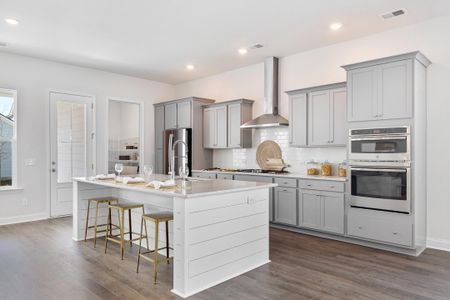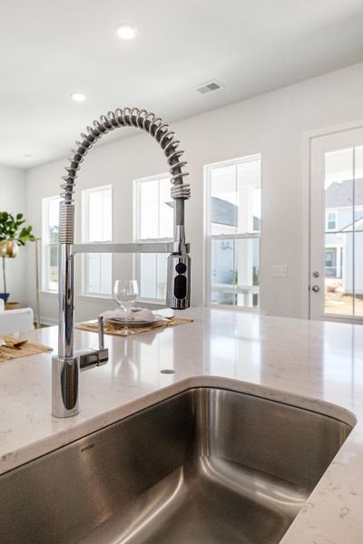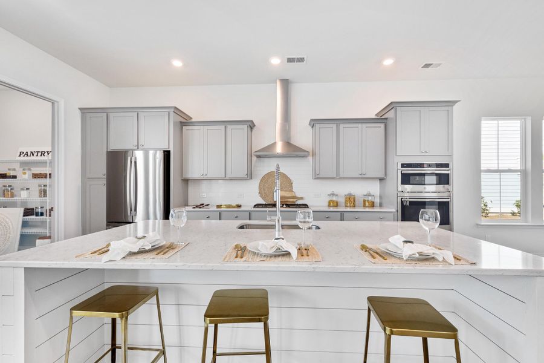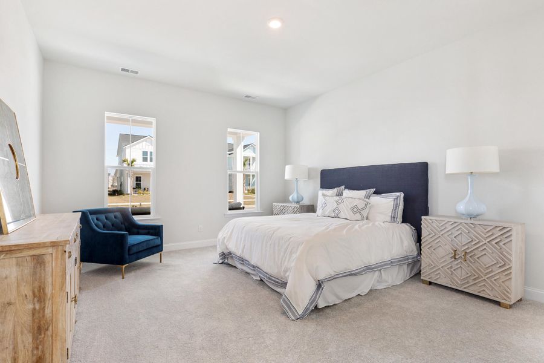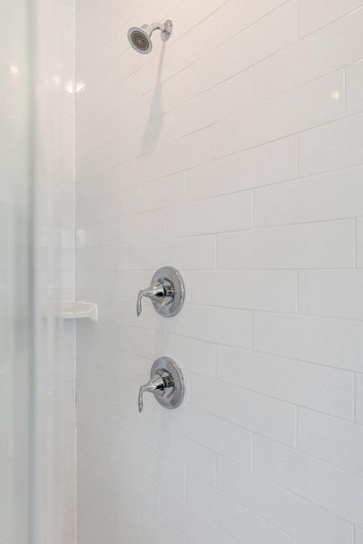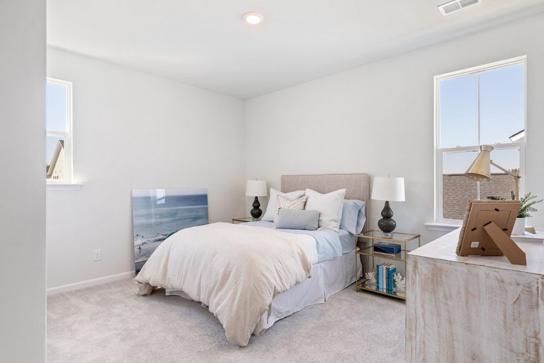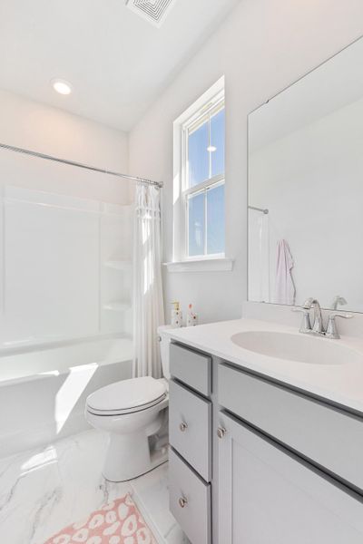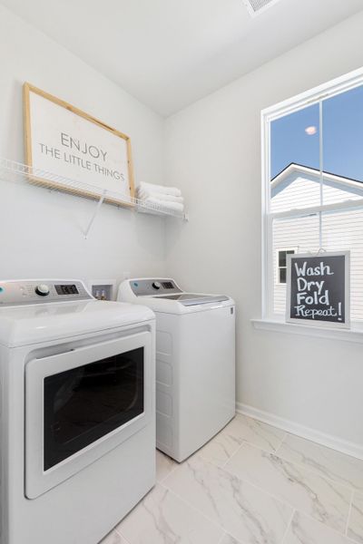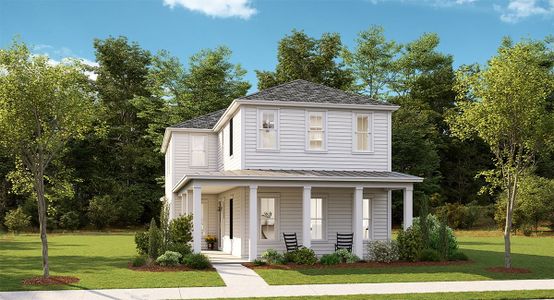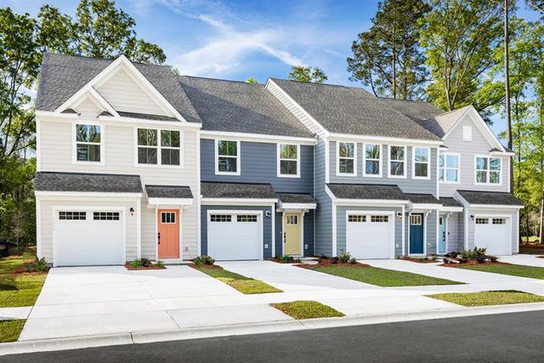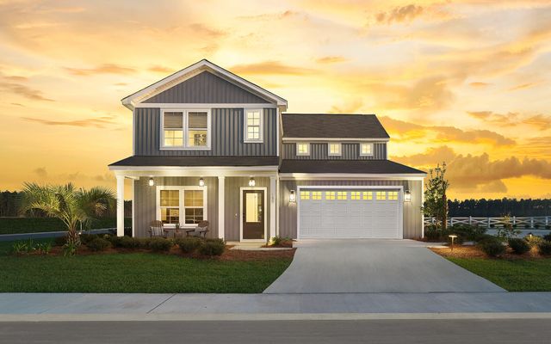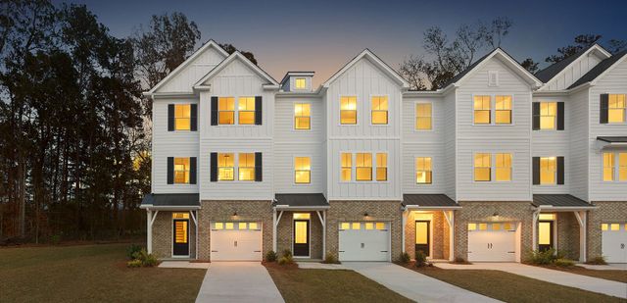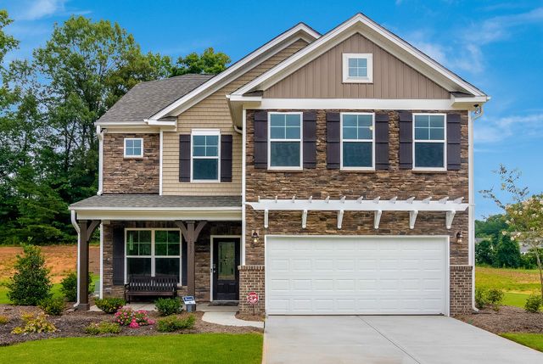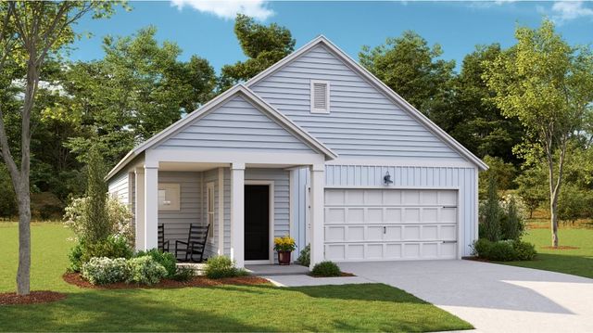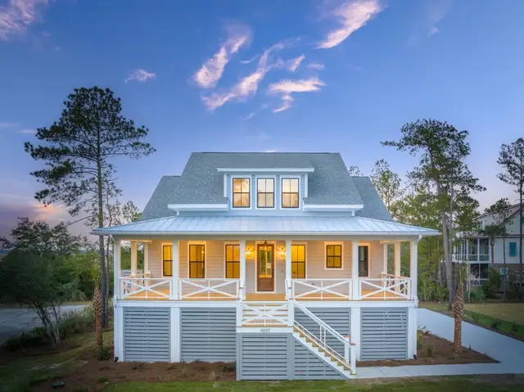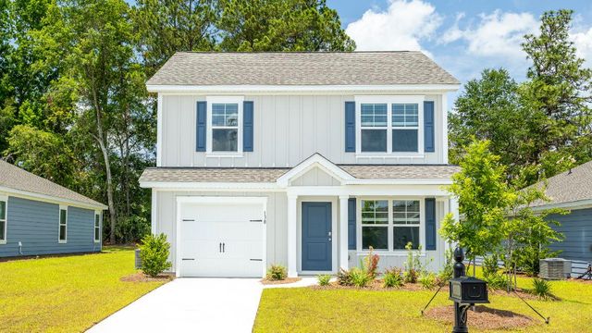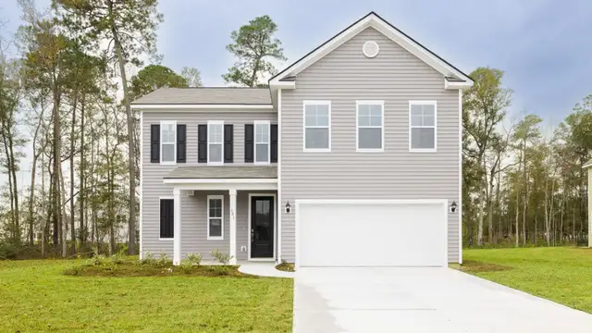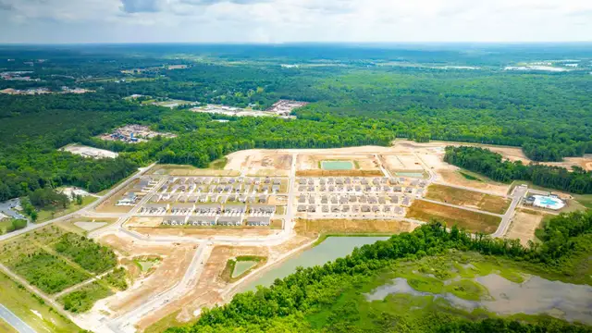Pending/Under Contract
Lowered rates
Closing costs covered
$484,745
1082 Scotch Bonnet Way, Summerville, SC 29485
CALHOUN Plan
5 bd · 4.5 ba · 2 stories · 3,195 sqft
Lowered rates
Closing costs covered
$484,745
Home Highlights
Garage
Walk-In Closet
Utility/Laundry Room
Dining Room
Family Room
Porch
Patio
Central Air
Tile Flooring
Office/Study
Fireplace
Living Room
Kitchen
Gas Heating
Ceiling-High
Home Description
The Calhoun Plan- This traditional Charleston style home features large covered porches and loft area. This first floor owners floor plan is open with LVP flooring in all main living areas of the first floor and gourmet kitchen that's complete with white shaker style cabinets with soft closed drawers and doors, subway tile backsplash, quartz countertops, walk in pantry, large island with shiplap surround and stainless steel appliances (dishwasher, built in microwave, gas oven, gas cook top and hood vent). Oak treads lead you to the second floor where it opens up to a large loft area. Down the hall are the 2 bedrooms with full bath, laundry room and 2 additional bedrooms with en-suite baths. This home is under construction and scheduled to be completed in January 2025.
Home Details
*Pricing and availability are subject to change.- Garage spaces:
- 2
- Property status:
- Pending/Under Contract
- Lot size (acres):
- 0.12
- Size:
- 3,195 sqft
- Stories:
- 2
- Beds:
- 5
- Baths:
- 4.5
Construction Details
- Builder Name:
- Lennar
- Year Built:
- 2024
Home Features & Finishes
- Appliances:
- Sprinkler System
- Construction Materials:
- Vinyl Siding
- Cooling:
- Central Air
- Flooring:
- Ceramic FlooringTile Flooring
- Garage/Parking:
- Garage
- Interior Features:
- Ceiling-HighWalk-In ClosetFoyerPantryLoft
- Kitchen:
- Gas CooktopKitchen Island
- Laundry facilities:
- Utility/Laundry Room
- Property amenities:
- SodBalconyBathtub in primaryPatioFireplaceSmart Home SystemPorch
- Rooms:
- Flex RoomKitchenOffice/StudyDining RoomFamily RoomLiving RoomOpen Concept Floorplan

Considering this home?
Our expert will guide your tour, in-person or virtual
Need more information?
Text or call (888) 486-2818
Utility Information
- Heating:
- Gas Heating
- Utilities:
- Natural Gas Available, Natural Gas on Property
Sweetgrass at Summers Corner: Row Collection Community Details
Community Amenities
- Dog Park
- Playground
- Tennis Courts
- Community Pool
- Park Nearby
- BBQ Area
- Community Garden
- Community Pond
- Fishing Pond
- Picnic Area
- Splash Pad
- Lazy River
- Bocce Field
- Walking, Jogging, Hike Or Bike Trails
- Lagoon
- Resort-Style Pool
- Pickleball Court
- Master Planned
Neighborhood Details
Summerville, South Carolina
Dorchester County 29485
Schools in Dorchester School District 2
GreatSchools’ Summary Rating calculation is based on 4 of the school’s themed ratings, including test scores, student/academic progress, college readiness, and equity. This information should only be used as a reference. NewHomesMate is not affiliated with GreatSchools and does not endorse or guarantee this information. Please reach out to schools directly to verify all information and enrollment eligibility. Data provided by GreatSchools.org © 2024
Average Home Price in 29485
Getting Around
Air Quality
Taxes & HOA
- Tax Year:
- 2024
- Tax Rate:
- 0.71%
- HOA fee:
- $250/quarterly
- HOA fee requirement:
- Mandatory
Estimated Monthly Payment
Recently Added Communities in this Area
Nearby Communities in Summerville
New Homes in Nearby Cities
More New Homes in Summerville, SC
Listed by Jenny Sain
Lennar Carolinas, LLC, MLS 24021730
Lennar Carolinas, LLC, MLS 24021730
IDX information is provided exclusively for personal, non-commercial use, and may not be used for any purpose other than to identify prospective properties consumers may be interested in purchasing. Copyright Charleston Trident Multiple Listing Service, Inc. All rights reserved. Information is deemed reliable but not guaranteed.
Read MoreLast checked Nov 19, 7:00 am

