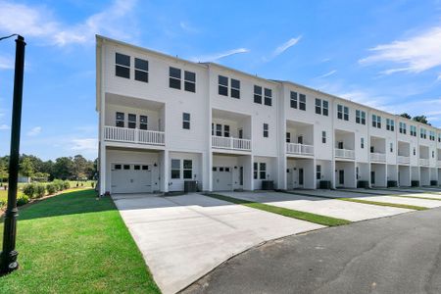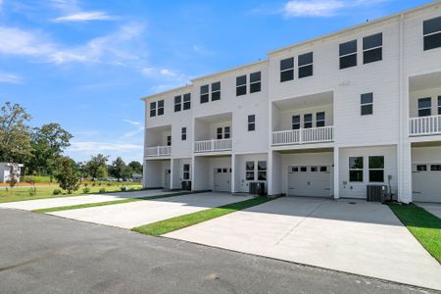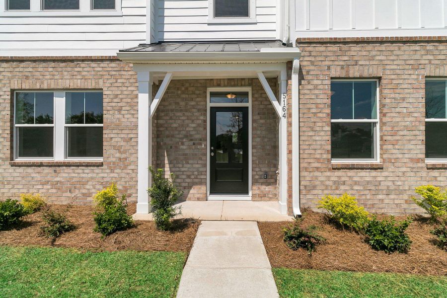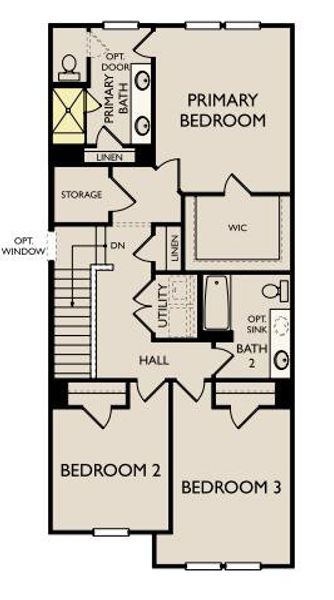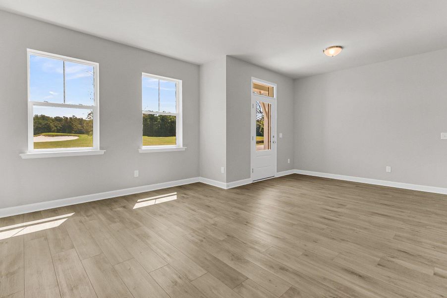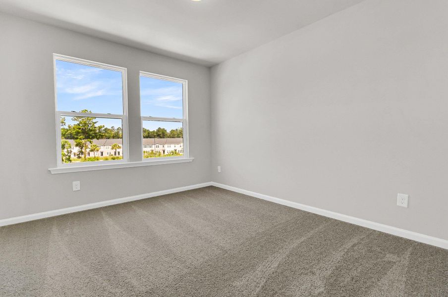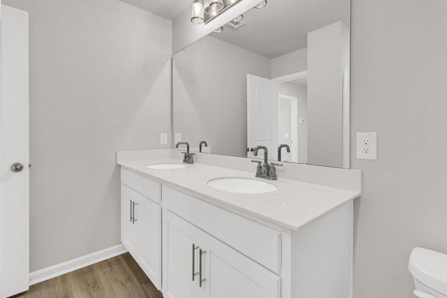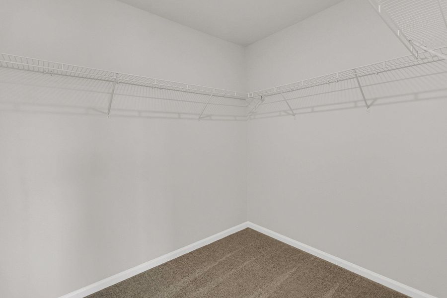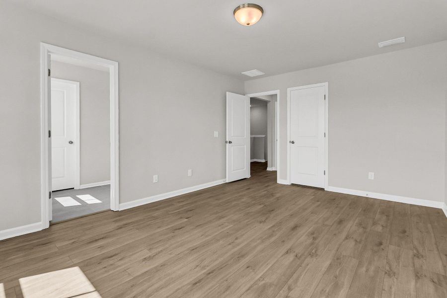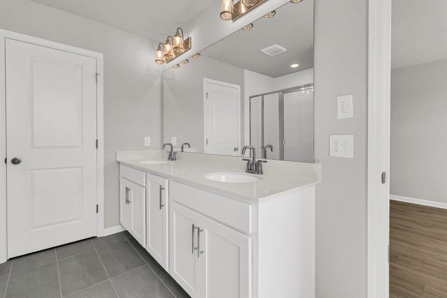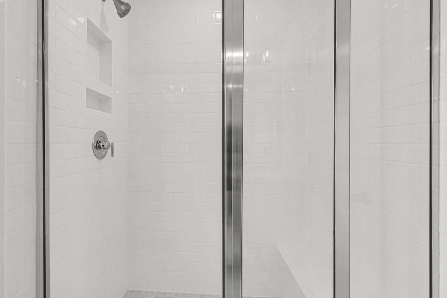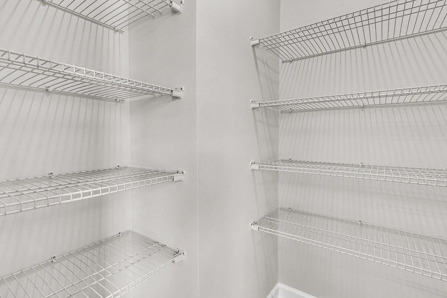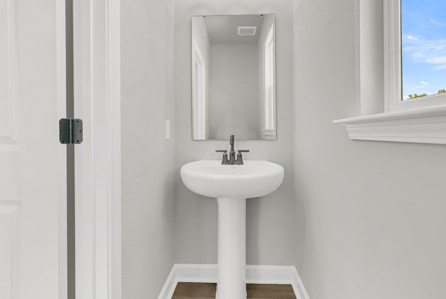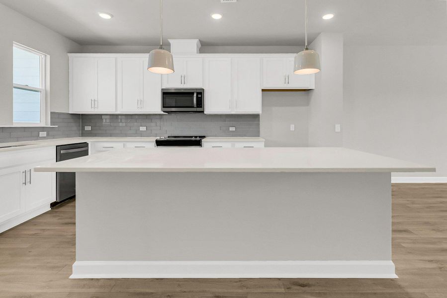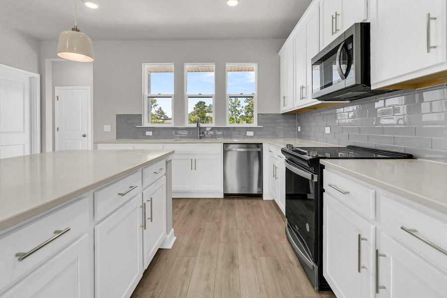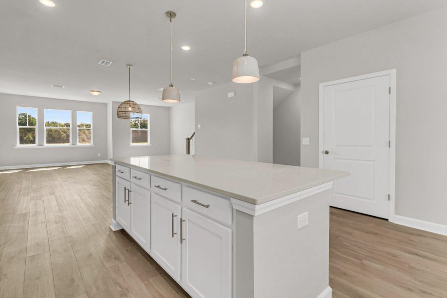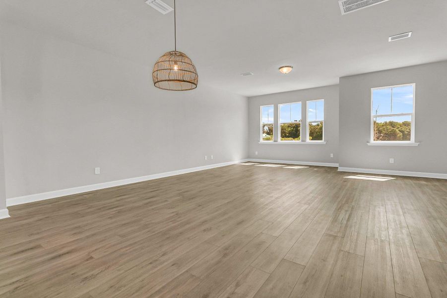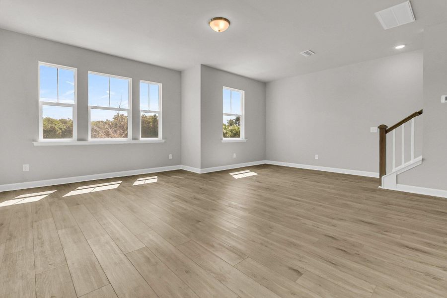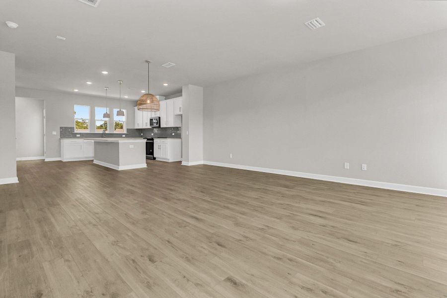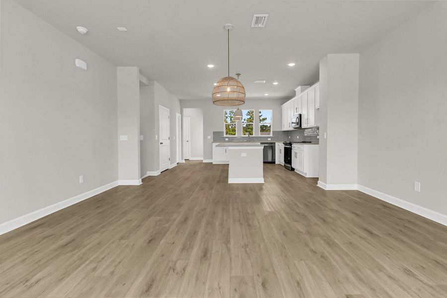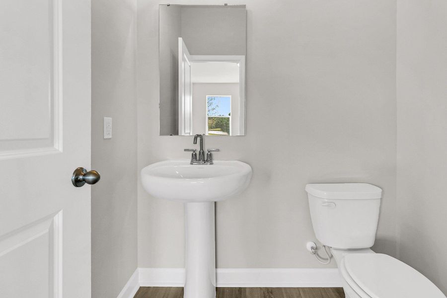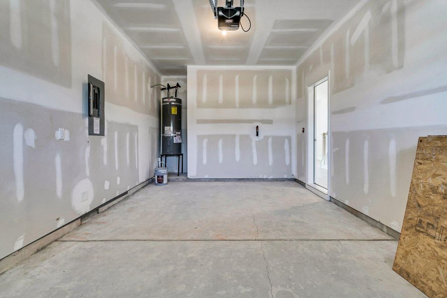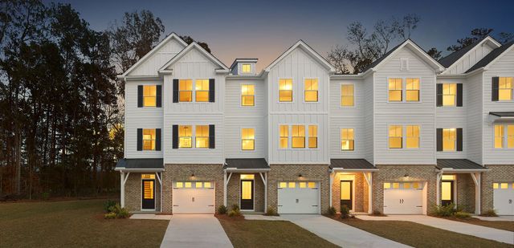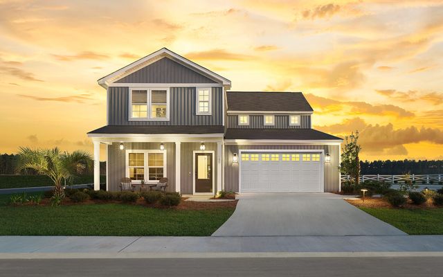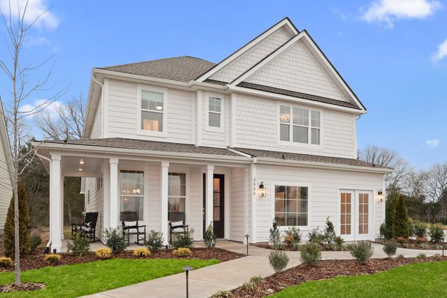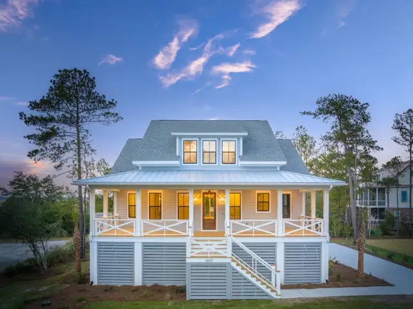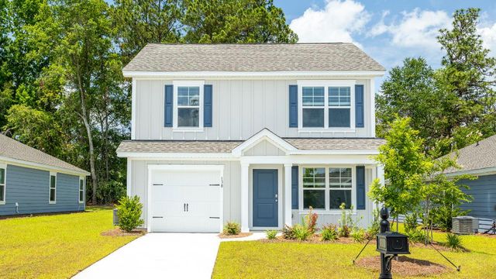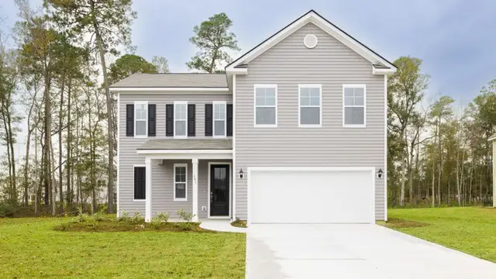Move-in Ready
Lowered rates
Flex cash
$344,990
5164 Double Eagle Loop, Summerville, SC 29485
Saluda Homeplan Plan
3 bd · 2.5 ba · 3 stories · 2,463 sqft
Lowered rates
Flex cash
$344,990
Home Highlights
Garage
Walk-In Closet
Utility/Laundry Room
Dining Room
Family Room
Central Air
Office/Study
Living Room
Kitchen
Primary Bedroom Upstairs
Ceiling-High
Electric Heating
Home Description
NEW Three Level Luxury with gorgeous views of immaculately manicured driving range. Hardie Plank siding and brick accents speak to the quality on the exterior of this beautiful townhome. Step inside to 9 ft. ceilings & Plank LVP leading you from the foyer into the open, inviting flex room with 1/2 bath, Flowing towards the back of the home find ample closet space, a private study and attached garage with double parking pad & inviting patio behind. Come up to the 2nd level where open living is defined with a well-outfitted kitchen with expansive island & quartz countertops. Range views can be seen from the large great room/ dining combo that's perfect for entertaining. 2nd level balcony offers space for morning coffee or evening cocktails. Up once more to the private bedroom level.Primary Suite gives a perfect view of the driving range. Spa style bathroom invites relaxation with a tiled stand up shower, dual vanities and separate water closet. Step down the hall to find convenient laundry & second bath. Two bedrooms of similar size complete this stunning home.
Home Details
*Pricing and availability are subject to change.- Garage spaces:
- 1
- Property status:
- Move-in Ready
- Lot size (acres):
- 0.05
- Size:
- 2,463 sqft
- Stories:
- 3+
- Beds:
- 3
- Baths:
- 2.5
- Fence:
- Partial Fence
Construction Details
- Builder Name:
- Ashton Woods
- Year Built:
- 2024
- Roof:
- Fiberglass Roofing
Home Features & Finishes
- Construction Materials:
- CementBrick
- Cooling:
- Central Air
- Garage/Parking:
- GarageOff-Street Garage/Parking
- Interior Features:
- Ceiling-HighWalk-In ClosetFoyerPantry
- Kitchen:
- Kitchen Island
- Laundry facilities:
- Utility/Laundry Room
- Property amenities:
- Balcony
- Rooms:
- KitchenOffice/StudyDining RoomFamily RoomLiving RoomPrimary Bedroom Upstairs

Considering this home?
Our expert will guide your tour, in-person or virtual
Need more information?
Text or call (888) 486-2818
Utility Information
- Heating:
- Electric Heating, Heat Pump
Village Club at Wescott Community Details
Community Amenities
- Golf Club
- Tot Lot
- Walking, Jogging, Hike Or Bike Trails
- Fully Maintained Lawns
- Master Planned
- Shopping Nearby
Neighborhood Details
Summerville, South Carolina
Dorchester County 29485
Schools in Dorchester School District 2
GreatSchools’ Summary Rating calculation is based on 4 of the school’s themed ratings, including test scores, student/academic progress, college readiness, and equity. This information should only be used as a reference. NewHomesMate is not affiliated with GreatSchools and does not endorse or guarantee this information. Please reach out to schools directly to verify all information and enrollment eligibility. Data provided by GreatSchools.org © 2024
Average Home Price in 29485
Getting Around
Air Quality
Noise Level
95
50Calm100
A Soundscore™ rating is a number between 50 (very loud) and 100 (very quiet) that tells you how loud a location is due to environmental noise.
Taxes & HOA
- HOA fee:
- $232.3/quarterly
- HOA fee requirement:
- Mandatory
Estimated Monthly Payment
Recently Added Communities in this Area
Nearby Communities in Summerville
New Homes in Nearby Cities
More New Homes in Summerville, SC
Listed by Jacob Tester
Ashton Charleston Residential, MLS 24021761
Ashton Charleston Residential, MLS 24021761
IDX information is provided exclusively for personal, non-commercial use, and may not be used for any purpose other than to identify prospective properties consumers may be interested in purchasing. Copyright Charleston Trident Multiple Listing Service, Inc. All rights reserved. Information is deemed reliable but not guaranteed.
Read MoreLast checked Nov 19, 7:00 am



