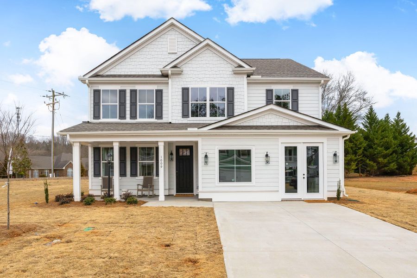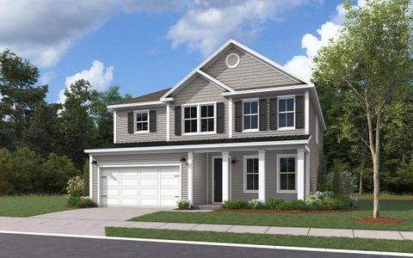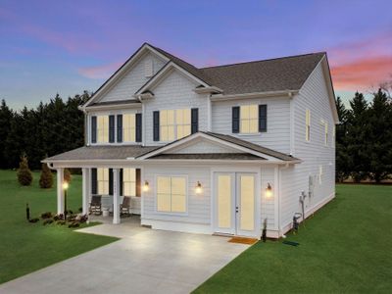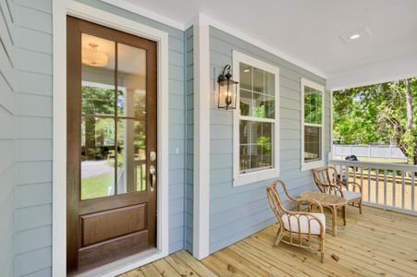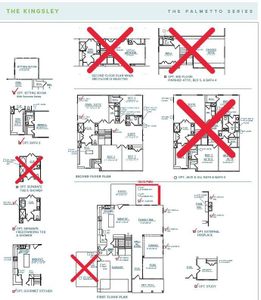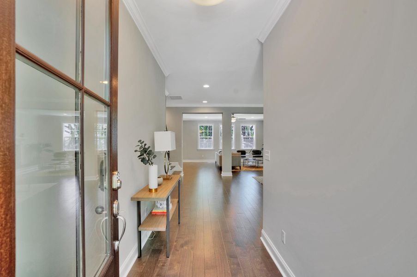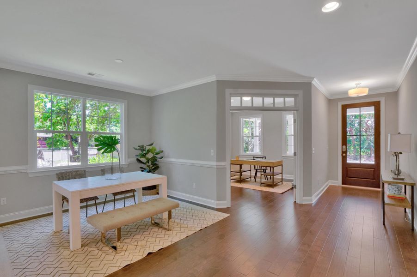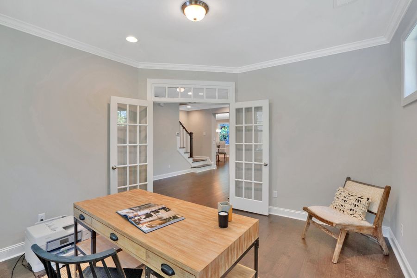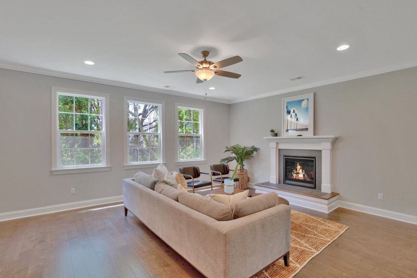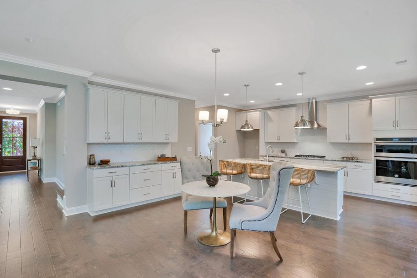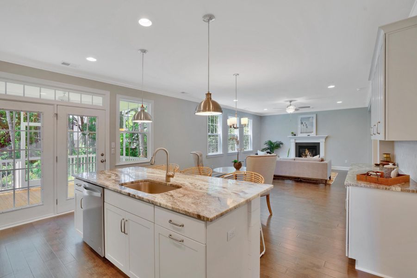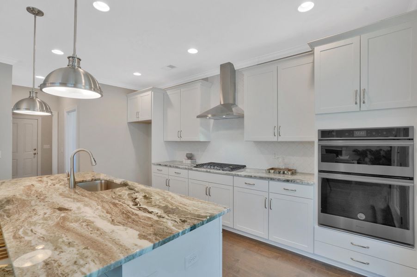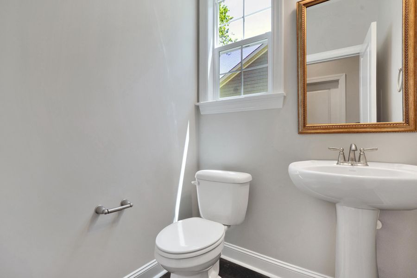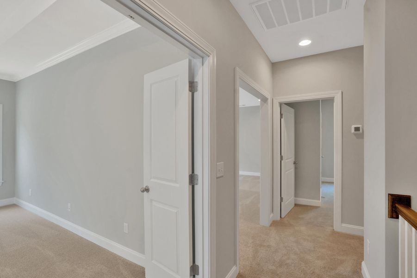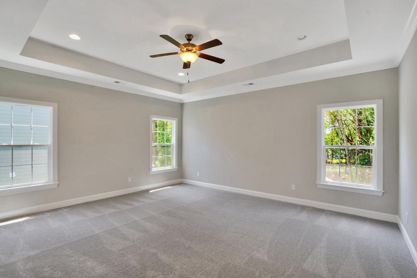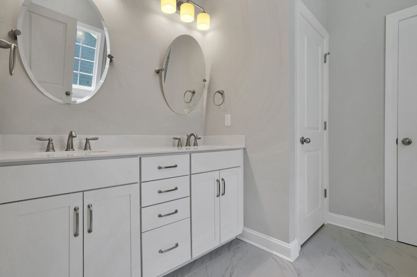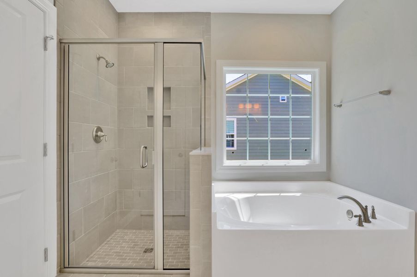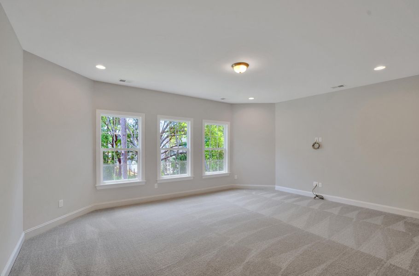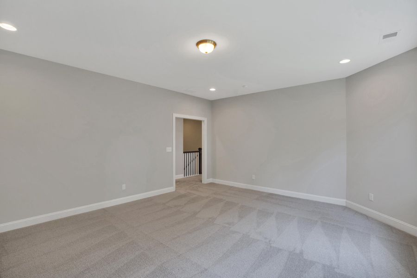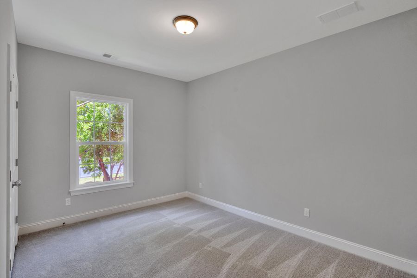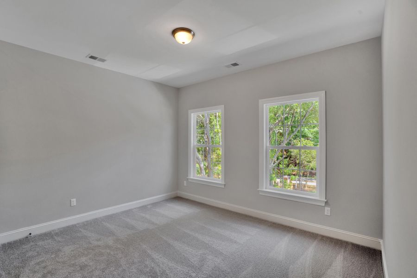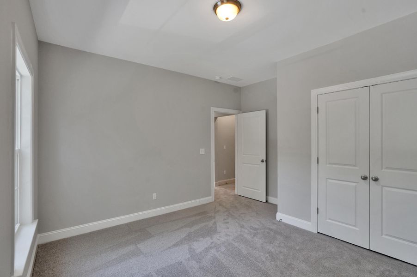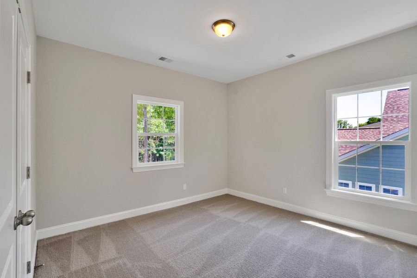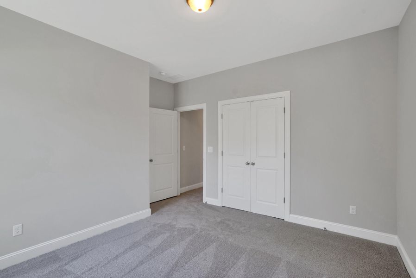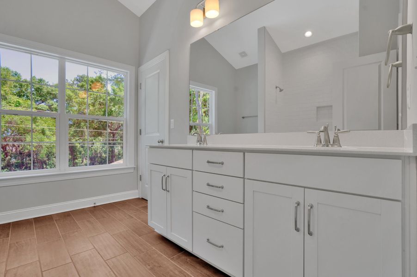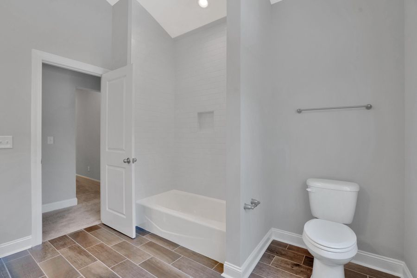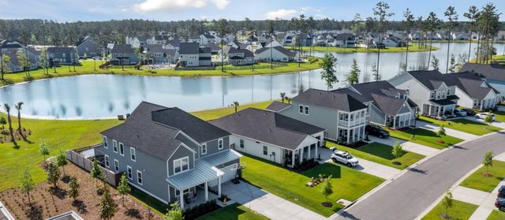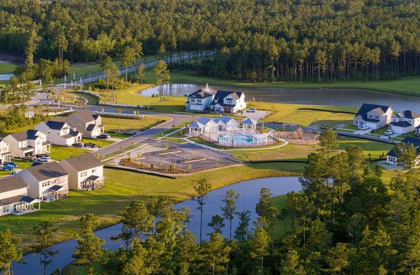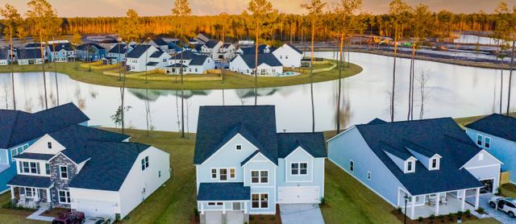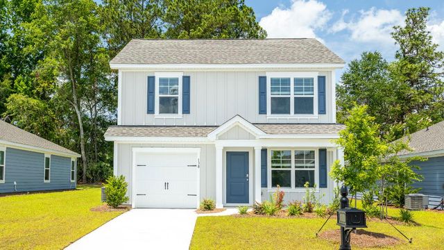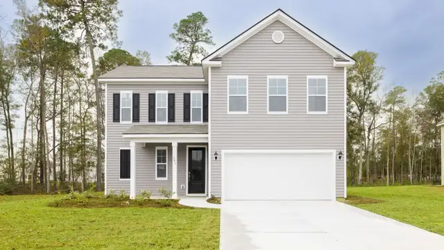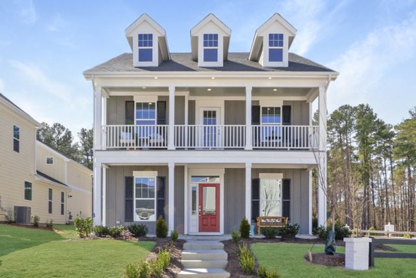Move-in Ready
Lowered rates
$600,494
361 Wappoo Trace Lane, Summerville, SC 29486
Kingsley Plan
4 bd · 3.5 ba · 2 stories · 3,332 sqft
Lowered rates
$600,494
Home Highlights
Garage
Attached Garage
Walk-In Closet
Utility/Laundry Room
Dining Room
Family Room
Porch
Patio
Central Air
Tile Flooring
Office/Study
Fireplace
Kitchen
Primary Bedroom Upstairs
Energy Efficient
Home Description
UNDER CONSTRUCTION The KINGSLEY is a 4Bed/3.5Ba w/ a Study, Sunroom, Master Sitting Room and Formal Dining! This home features a beautiful Gourmet Kitchen , Upgraded Countertops, Tile Backsplash, 7' Island, double trash pullout and walk in pantry . The Owner's Bath features tiled floors, walk-in tile shower and beautiful stand-alone modern tub. Additional features include Raised Foundation, Hardy Plank Siding, Gas Lantern, Fireplace, Laminate Flooring Throughout the First Floor, Wood Stair Treads and so much more! LIST PRICE INCLUDES OUR CURRENT INCENTIVE OF 35K OFF OF 45K IN UPGRADES, 1/2 OFF LOT PREMIUM and up to 10K IN CLOSING COSTS THOUGHT END OF MONTH! ALL INCENTIVES ARE TIED TO PREFERRED LENDER / ATTORNEY
Home Details
*Pricing and availability are subject to change.- Garage spaces:
- 2
- Property status:
- Move-in Ready
- Lot size (acres):
- 0.15
- Size:
- 3,332 sqft
- Stories:
- 2
- Beds:
- 4
- Baths:
- 3.5
Construction Details
- Builder Name:
- Dream Finders Homes
- Year Built:
- 2024
Home Features & Finishes
- Appliances:
- Sprinkler System
- Construction Materials:
- Cement
- Cooling:
- Ceiling Fan(s)Central Air
- Flooring:
- Ceramic FlooringLaminate FlooringTile Flooring
- Garage/Parking:
- Door OpenerGarageAttached Garage
- Interior Features:
- Ceiling-HighWalk-In ClosetFoyerPantryTray CeilingLoft
- Kitchen:
- Kitchen Island
- Laundry facilities:
- Utility/Laundry Room
- Property amenities:
- SodSpaGas Log FireplaceBathtub in primaryPatioFireplacePorch
- Rooms:
- Sun RoomFlex RoomSitting AreaKitchenOffice/StudyDining RoomFamily RoomOpen Concept FloorplanPrimary Bedroom Upstairs

Considering this home?
Our expert will guide your tour, in-person or virtual
Need more information?
Text or call (888) 486-2818
Tidewater at Lakes of Cane Bay Community Details
Community Amenities
- Dining Nearby
- Energy Efficient
- Dog Park
- Playground
- Tennis Courts
- Community Pool
- Park Nearby
- Community Pond
- Fishing Pond
- Open Greenspace
- Walking, Jogging, Hike Or Bike Trails
- Resort-Style Pool
- Kayaking
- Pickleball Court
- Shopping Nearby
Neighborhood Details
Summerville, South Carolina
Berkeley County 29486
Schools in Berkeley County School District
GreatSchools’ Summary Rating calculation is based on 4 of the school’s themed ratings, including test scores, student/academic progress, college readiness, and equity. This information should only be used as a reference. NewHomesMate is not affiliated with GreatSchools and does not endorse or guarantee this information. Please reach out to schools directly to verify all information and enrollment eligibility. Data provided by GreatSchools.org © 2024
Average Home Price in 29486
Getting Around
Air Quality
Taxes & HOA
- Tax Year:
- 2024
- Tax Rate:
- 0.66%
- HOA fee:
- $1,000/annual
- HOA fee requirement:
- Mandatory
Estimated Monthly Payment
Recently Added Communities in this Area
Nearby Communities in Summerville
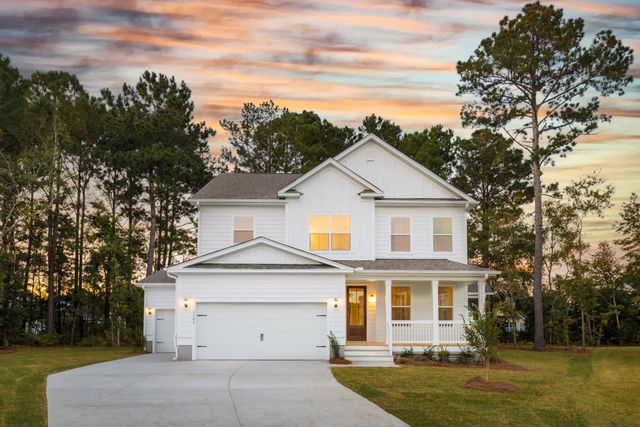
from$439,990
Tidewater at Lakes of Cane Bay
Community by Dream Finders Homes
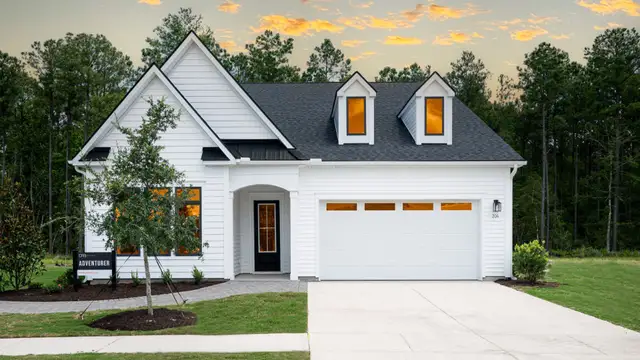
from$349,990
Summerwind Crossing at Lakes of Cane Bay
Community by DRB Elevate
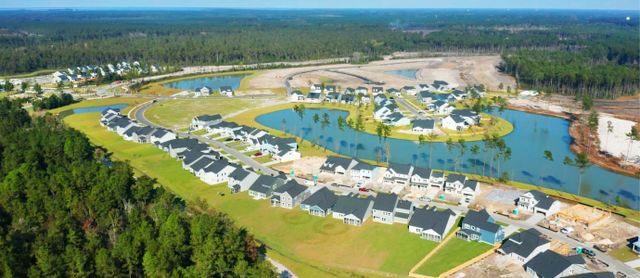
from$460,000
Waterside at Lakes of Cane Bay: Coastal Collection
Community by Lennar
New Homes in Nearby Cities
More New Homes in Summerville, SC
Listed by Amanda Nichols
DFH Realty Georgia, LLC, MLS 24021844
DFH Realty Georgia, LLC, MLS 24021844
IDX information is provided exclusively for personal, non-commercial use, and may not be used for any purpose other than to identify prospective properties consumers may be interested in purchasing. Copyright Charleston Trident Multiple Listing Service, Inc. All rights reserved. Information is deemed reliable but not guaranteed.
Read MoreLast checked Nov 21, 12:30 pm
