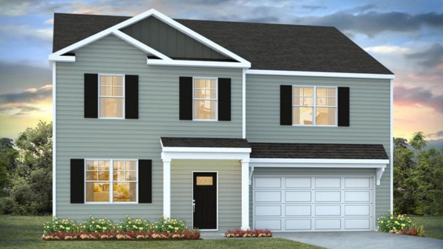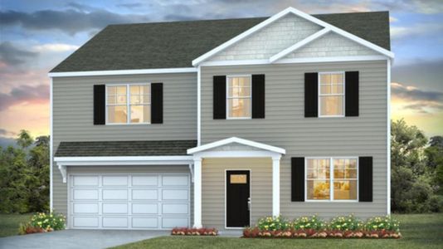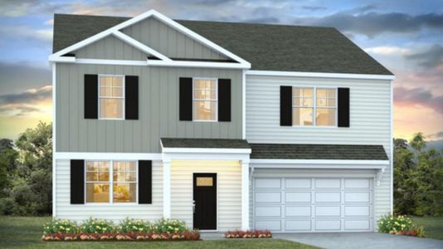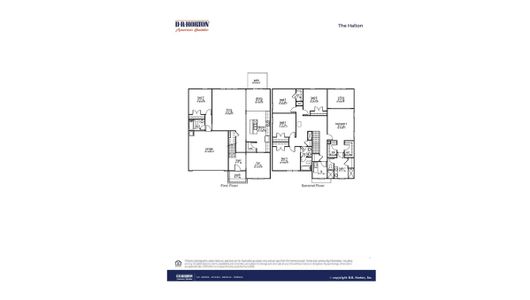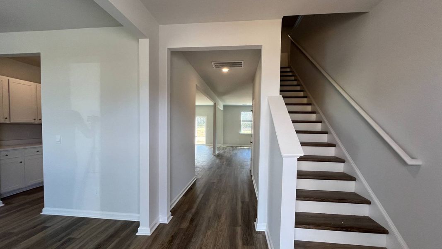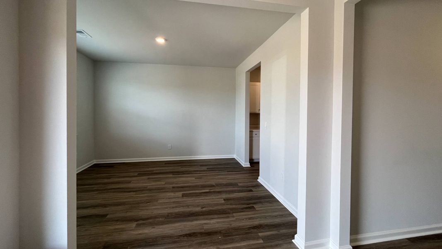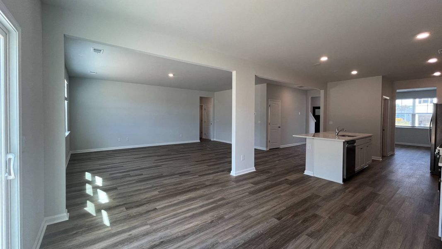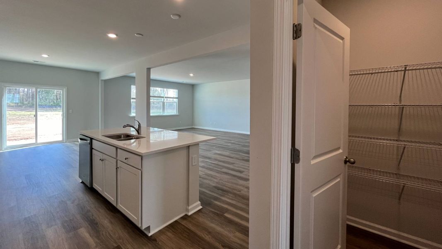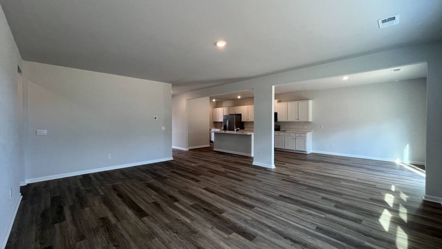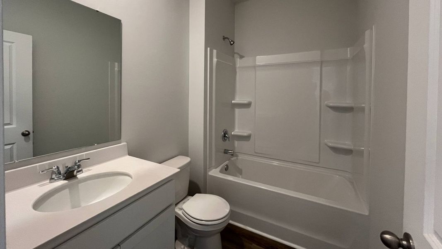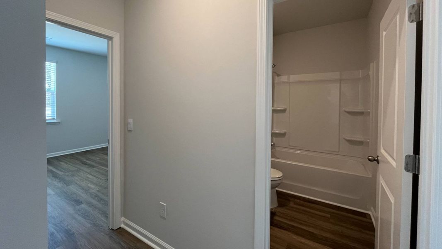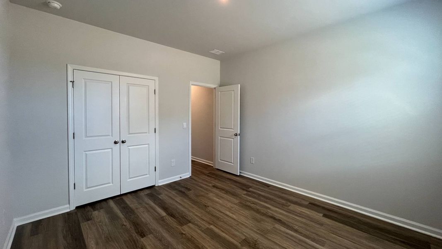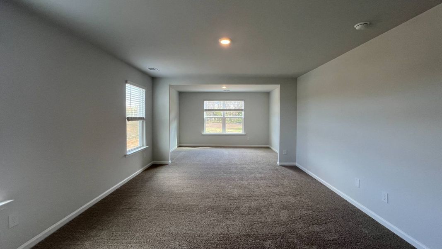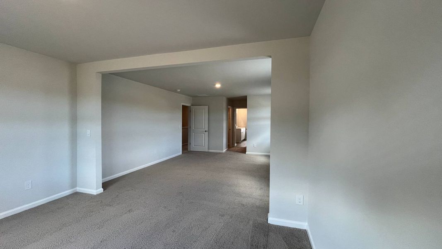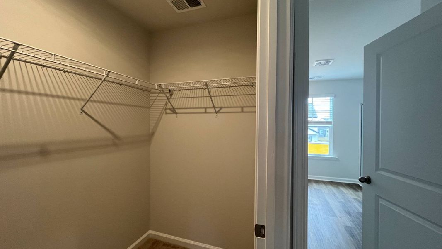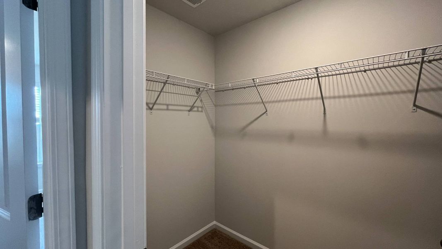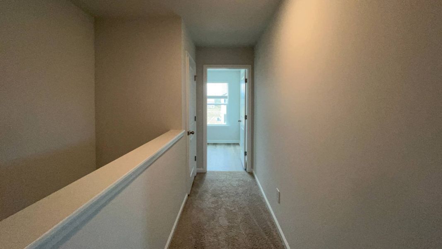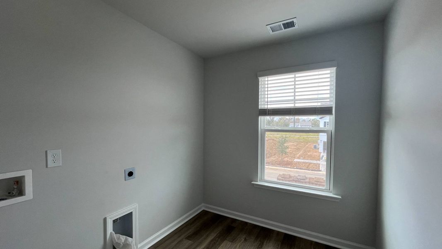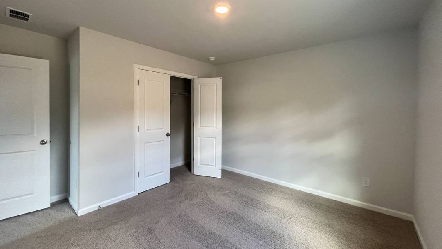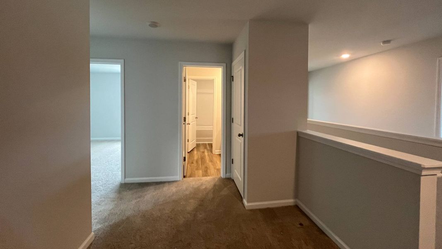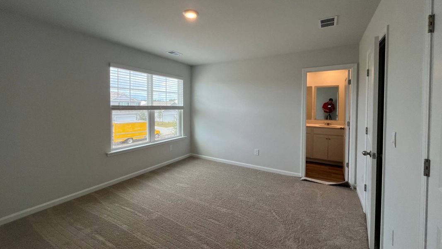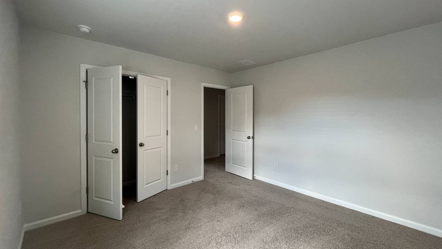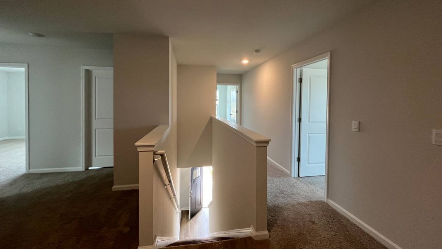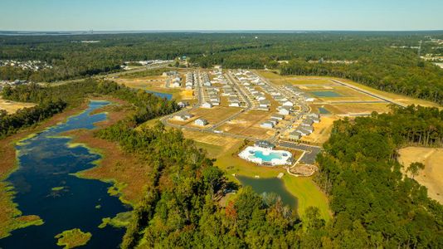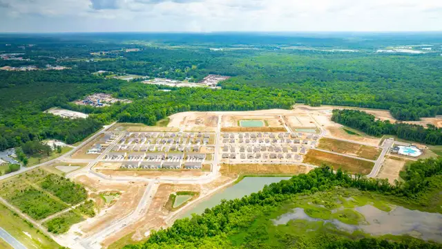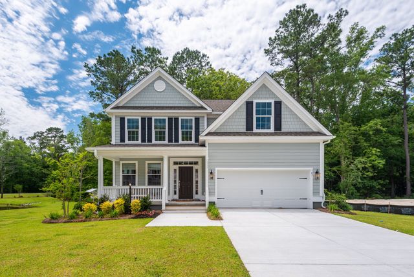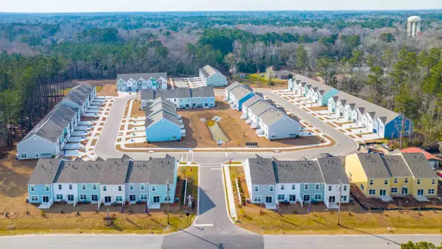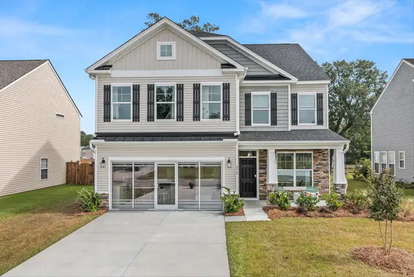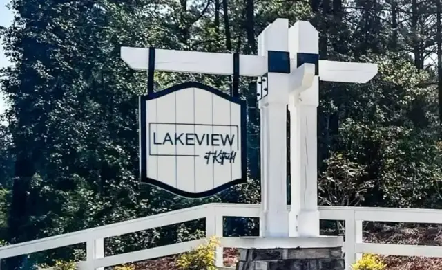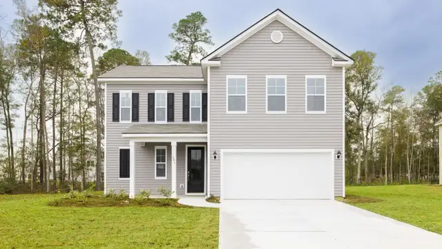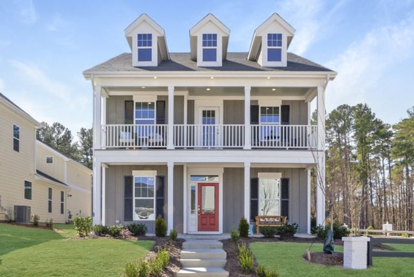Floor Plan
Lowered rates
Flex cash
from $466,900
HALTON, 314 Sweetspire Street, Moncks Corner, SC 29461
6 bd · 3 ba · 2 stories · 3,214 sqft
Lowered rates
Flex cash
from $466,900
Home Highlights
Garage
Attached Garage
Walk-In Closet
Utility/Laundry Room
Dining Room
Porch
Patio
Living Room
Kitchen
Primary Bedroom Upstairs
Community Pool
Flex Room
Playground
Club House
Plan Description
Excited to talk new homes? Text with us Welcome to the Halton! This is a stunning 6-bedroom 3-bathroom, open concept home with a separate flex room, creating so many possibilities. As you walk through the foyer of the Halton, past the flex room, and reach the main living area you will immediately feel the true size of this home. There is an abundance of counter space, a single level countertop island, dining room, and a wide-open living room. Just to one side of the living room you will notice another door leading into a downstairs bedroom with a full bath. This is perfect for an office space or guest suite. In the kitchen you will find attention to detail with features such as quartz countertops, a gas range, stainless steel Whirlpool appliances including the refrigerator, microwave is vented to the outside, and a large walk-in pantry. It even features small details like receptacles on the island for convenience. When you move through the home and up the stairs you will reach an open space foyer that can lead to one of 5 bedrooms. There are double vanities even in the guest bathroom. The primary bedroom suite has a large sitting room, his and hers closets, double vanities, a walk- in shower, and a separate closet for the commode. The home sits on a beautiful corner home site with a pond to one side and green space in the back. This is truly a home worth seeing. All new homes will include D.R. Horton's Home is Connected® package, an industry leading suite of smart home products that keeps homeowners connected with the people and place they value the most. This technology allows homeowners to monitor and control their home from the couch or across the globe. Products include touchscreen interface, video doorbell, front door light, z-wave t-stat, keyless door lock all controlled by included Alexa Dot and smartphone app with voice! *Square footage dimensions are approximate. *The photos you see here are for illustration purposes only, interior, and exterior features, options, colors, and selections will differ. Please reach out to sales agent for options
Plan Details
*Pricing and availability are subject to change.- Name:
- HALTON
- Garage spaces:
- 2
- Property status:
- Floor Plan
- Size:
- 3,214 sqft
- Stories:
- 2
- Beds:
- 6
- Baths:
- 3
Construction Details
- Builder Name:
- D.R. Horton
Home Features & Finishes
- Garage/Parking:
- GarageAttached Garage
- Interior Features:
- Walk-In ClosetFoyerPantry
- Laundry facilities:
- Laundry Facilities On Upper LevelUtility/Laundry Room
- Property amenities:
- PatioSmart Home SystemPorch
- Rooms:
- Flex RoomKitchenDining RoomLiving RoomOpen Concept FloorplanPrimary Bedroom Upstairs

Considering this home?
Our expert will guide your tour, in-person or virtual
Need more information?
Text or call (888) 486-2818
Utility Information
- Heating:
- Tankless water heater
Carolina Groves Community Details
Community Amenities
- Playground
- Club House
- Community Pool
- Park Nearby
- Amenity Center
- Community Pond
- Picnic Area
- Resort-Style Pool
- Fire Pit
- Entertainment
- Master Planned
Neighborhood Details
Moncks Corner, South Carolina
Berkeley County 29461
Schools in Berkeley County School District
GreatSchools’ Summary Rating calculation is based on 4 of the school’s themed ratings, including test scores, student/academic progress, college readiness, and equity. This information should only be used as a reference. NewHomesMate is not affiliated with GreatSchools and does not endorse or guarantee this information. Please reach out to schools directly to verify all information and enrollment eligibility. Data provided by GreatSchools.org © 2024
Average Home Price in 29461
Getting Around
Air Quality
Taxes & HOA
- Tax Rate:
- 0.4%
- HOA fee:
- $1,200/annual
- HOA fee requirement:
- Mandatory
