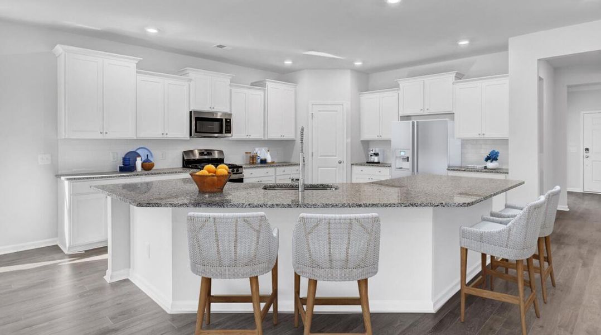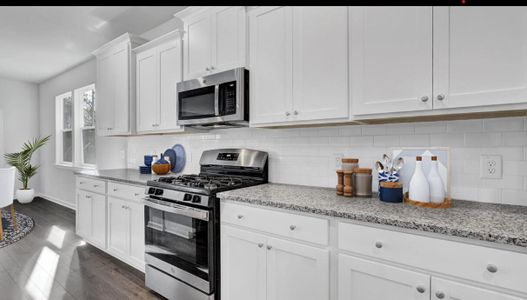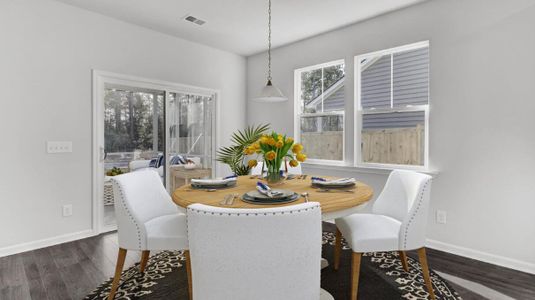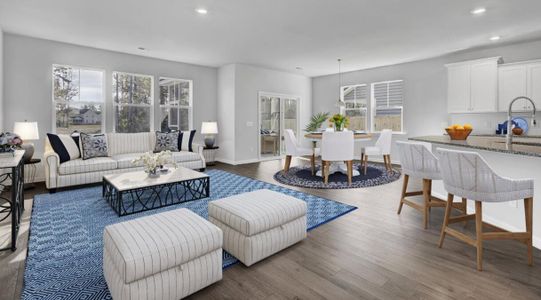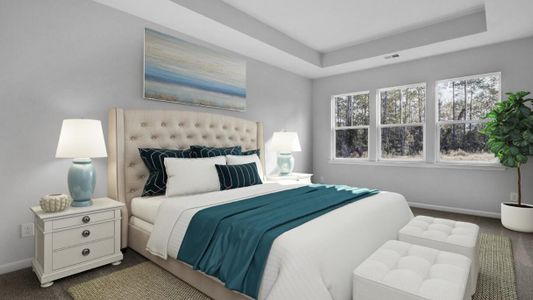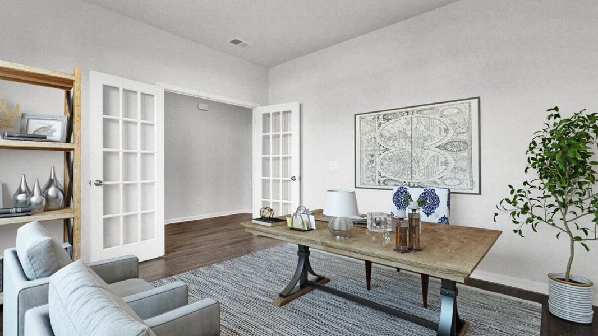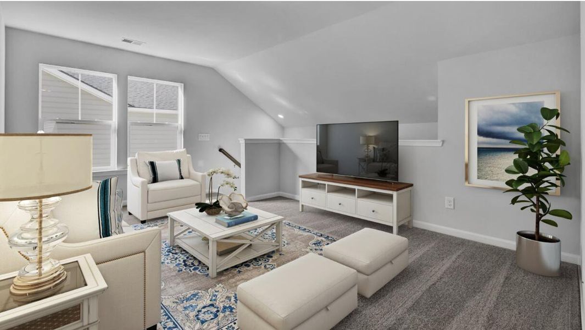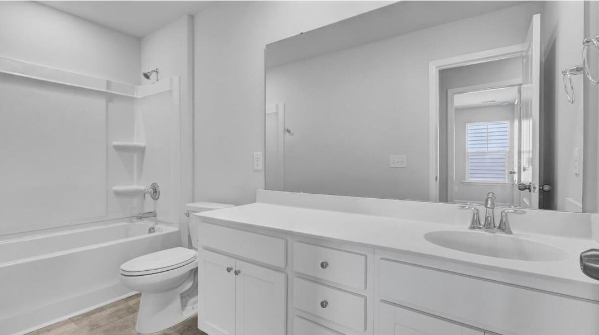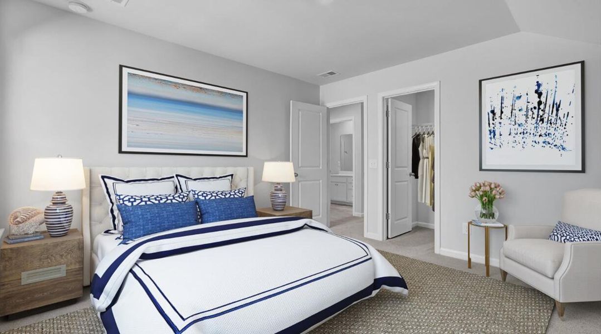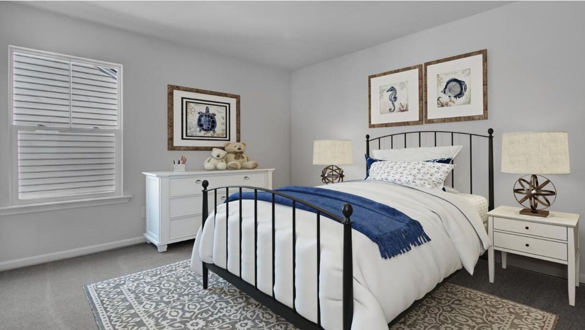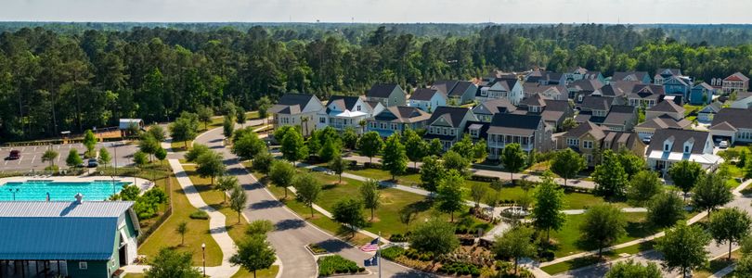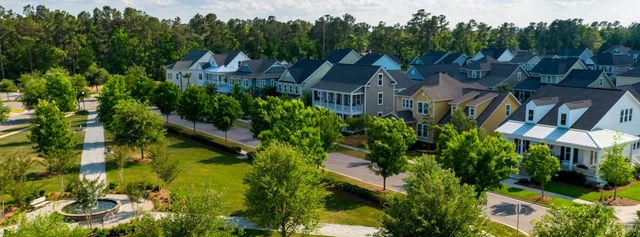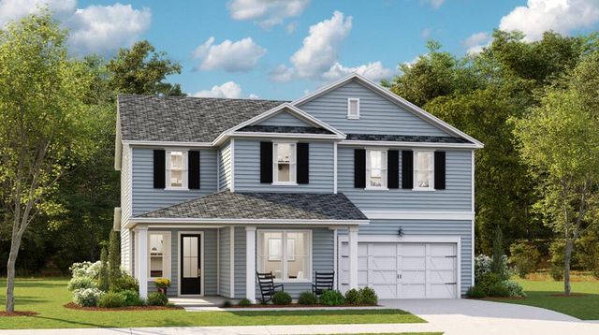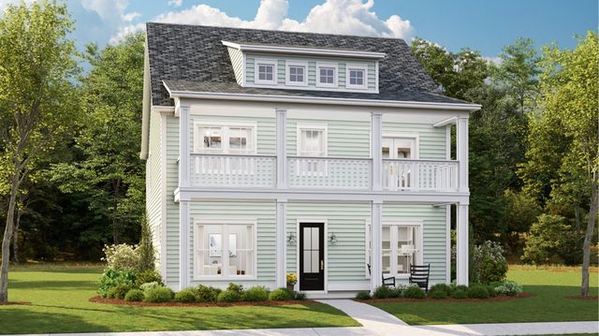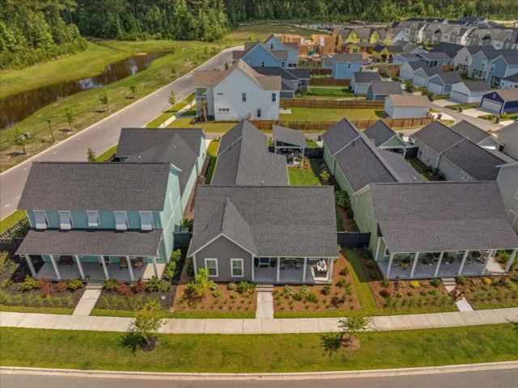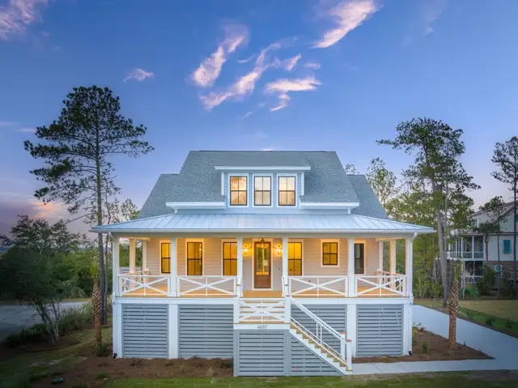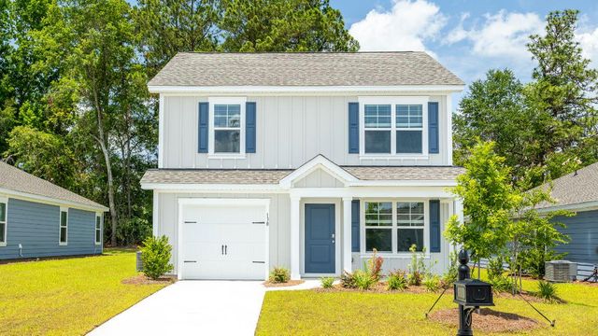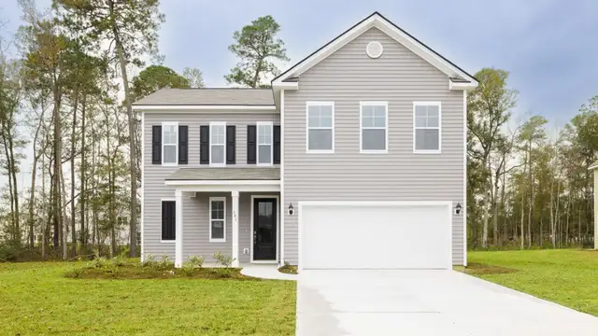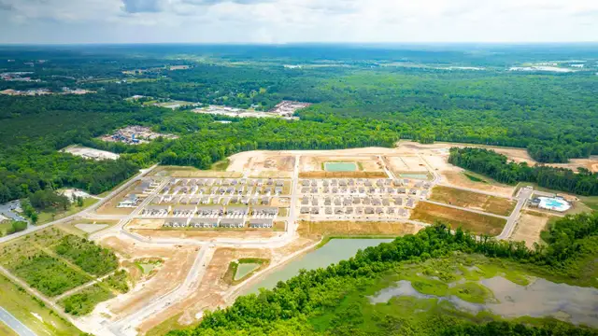Pending/Under Contract
Lowered rates
Closing costs covered
$509,878
196 Steepbrook Drive, Summerville, SC 29486
HAYDEN Plan
4 bd · 2.5 ba · 2 stories · 2,664 sqft
Lowered rates
Closing costs covered
$509,878
Home Highlights
Garage
Walk-In Closet
Utility/Laundry Room
Family Room
Porch
Patio
Central Air
Tile Flooring
Office/Study
Fireplace
Living Room
Breakfast Area
Kitchen
Door Opener
Gas Heating
Home Description
The Hayden is a fabulous 1 1/2 story with master down. Inside you will find a foyer, a study with French doors, the extended foyer opens into a spacious great room and designer kitchen with endless counter space and cabinets. The gourmet kitchen includes double ovens, gas cooktop with hood, cabinets with soft close doors and drawers. The large island overlooks the breakfast nook and great room. The owner's suite is conveniently located on the first floor boasting a deluxe master bathroom with tiled shower, free standing tub, dual sinks, and private water closet. The second floor features an airy loft, large storage closet, full bath as well as additional storage space. The three guest rooms are spacious and feature great closets.
Home Details
*Pricing and availability are subject to change.- Garage spaces:
- 2
- Property status:
- Pending/Under Contract
- Lot size (acres):
- 0.14
- Size:
- 2,664 sqft
- Stories:
- 2
- Beds:
- 4
- Baths:
- 2.5
Construction Details
- Builder Name:
- Lennar
- Completion Date:
- December, 2024
- Year Built:
- 2024
Home Features & Finishes
- Appliances:
- Sprinkler System
- Construction Materials:
- Cement
- Cooling:
- Central Air
- Flooring:
- Ceramic FlooringTile Flooring
- Garage/Parking:
- Door OpenerGarage
- Interior Features:
- Ceiling-HighWalk-In ClosetFoyerPantryLoft
- Kitchen:
- Gas CooktopKitchen Island
- Laundry facilities:
- Utility/Laundry Room
- Property amenities:
- SodBathtub in primaryPatioFireplacePorch
- Rooms:
- Flex RoomOptional Multi-Gen SuiteKitchenPowder RoomOffice/StudyFamily RoomLiving RoomBreakfast AreaOpen Concept Floorplan

Considering this home?
Our expert will guide your tour, in-person or virtual
Need more information?
Text or call (888) 486-2818
Utility Information
- Heating:
- Gas Heating
- Utilities:
- Natural Gas Available, Natural Gas on Property
Carnes Crossroads: Arbor Collection Community Details
Community Amenities
- Dining Nearby
- Dog Park
- Playground
- Tennis Courts
- Community Pool
- Park Nearby
- Community Pond
- Fishing Pond
- Picnic Area
- Soccer Field
- Splash Pad
- Multigenerational Homes Available
- Media Center/Movie Theatre
- Walking, Jogging, Hike Or Bike Trails
- Kayaking
- Pickleball Court
- Recreational Facilities
- Master Planned
- Shopping Nearby
Neighborhood Details
Summerville, South Carolina
Berkeley County 29486
Schools in Berkeley County School District
GreatSchools’ Summary Rating calculation is based on 4 of the school’s themed ratings, including test scores, student/academic progress, college readiness, and equity. This information should only be used as a reference. NewHomesMate is not affiliated with GreatSchools and does not endorse or guarantee this information. Please reach out to schools directly to verify all information and enrollment eligibility. Data provided by GreatSchools.org © 2024
Average Home Price in 29486
Getting Around
Air Quality
Noise Level
79
50Active100
A Soundscore™ rating is a number between 50 (very loud) and 100 (very quiet) that tells you how loud a location is due to environmental noise.
Taxes & HOA
- Tax Year:
- 2024
- Tax Rate:
- 0.62%
- HOA fee:
- $78.66/monthly
- HOA fee requirement:
- Mandatory
Estimated Monthly Payment
Recently Added Communities in this Area
Nearby Communities in Summerville
New Homes in Nearby Cities
More New Homes in Summerville, SC
Listed by Monica Chenoweth
Lennar Carolinas, LLC, MLS 24023934
Lennar Carolinas, LLC, MLS 24023934
IDX information is provided exclusively for personal, non-commercial use, and may not be used for any purpose other than to identify prospective properties consumers may be interested in purchasing. Copyright Charleston Trident Multiple Listing Service, Inc. All rights reserved. Information is deemed reliable but not guaranteed.
Read MoreLast checked Nov 19, 12:30 pm
