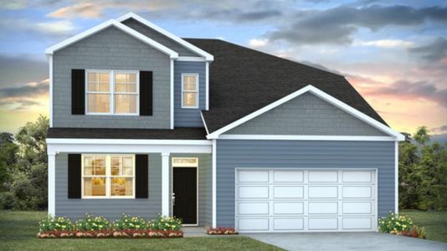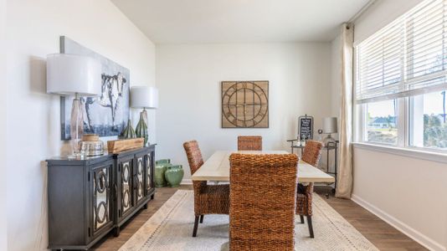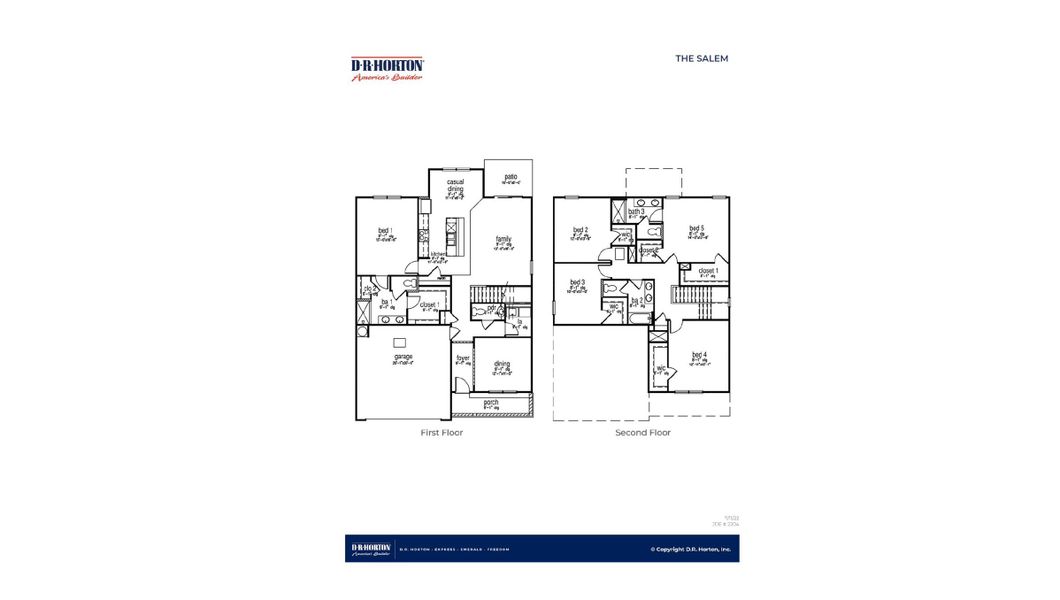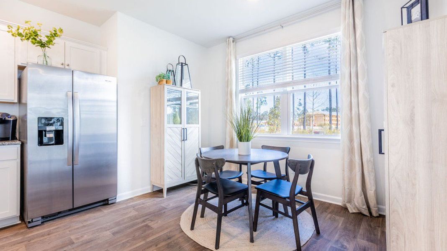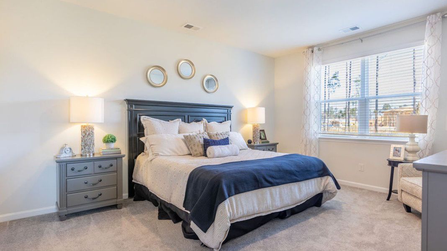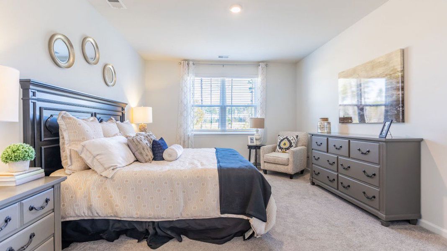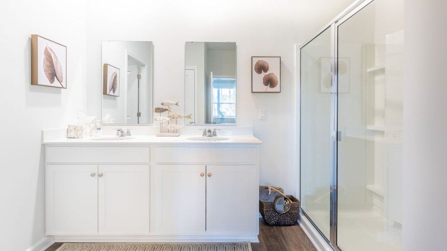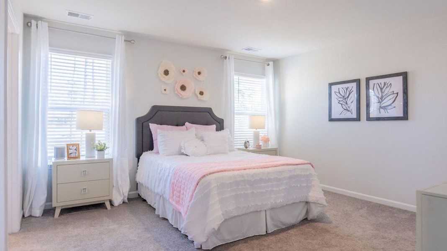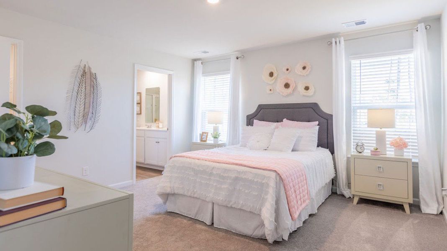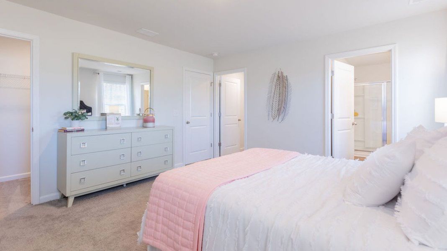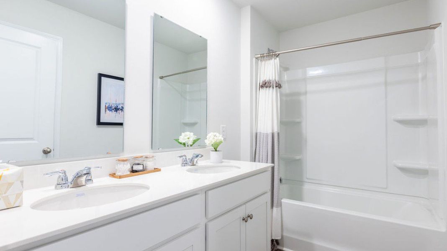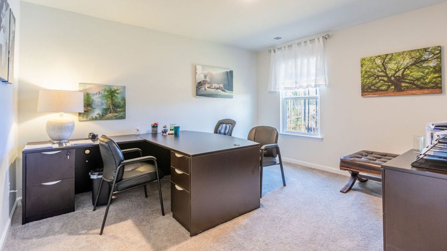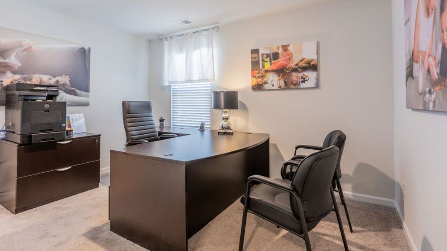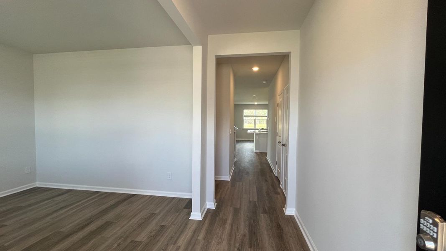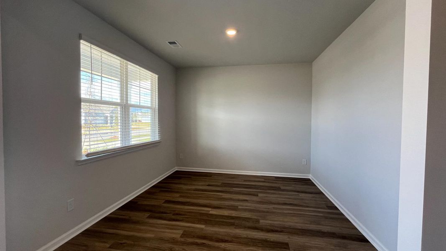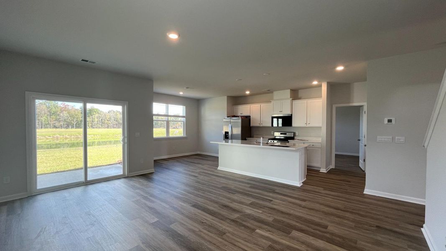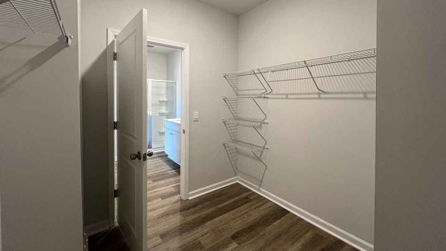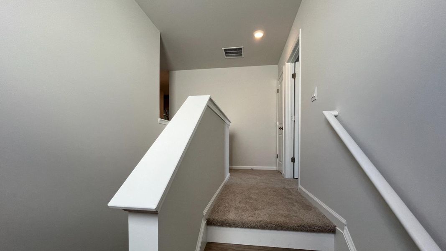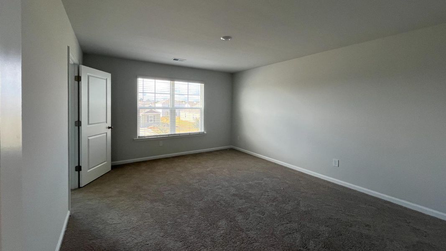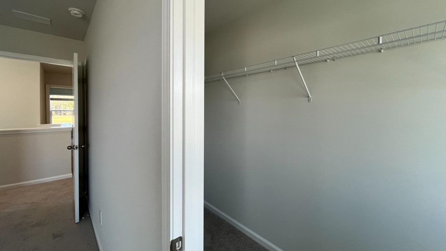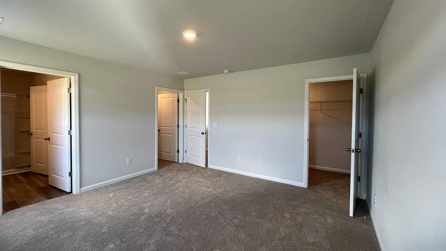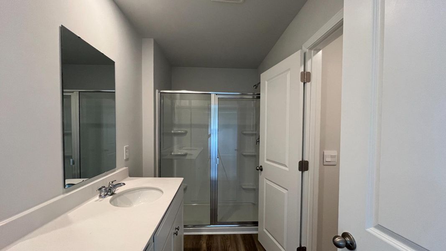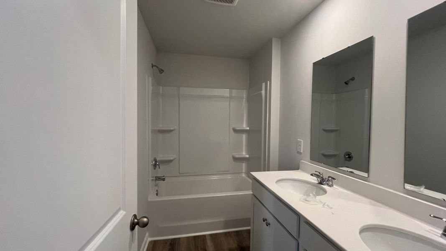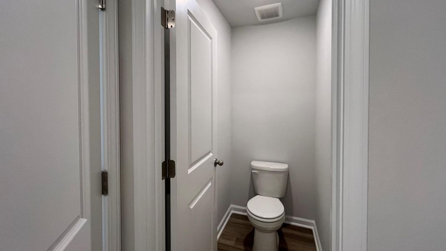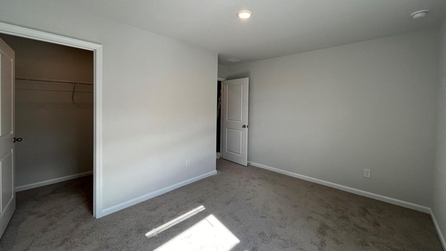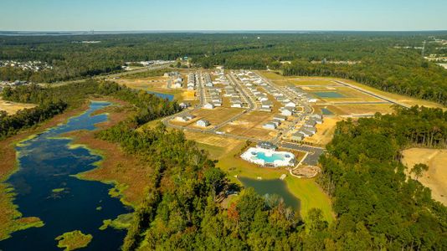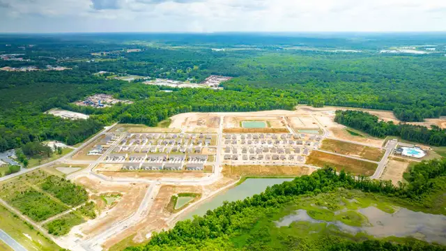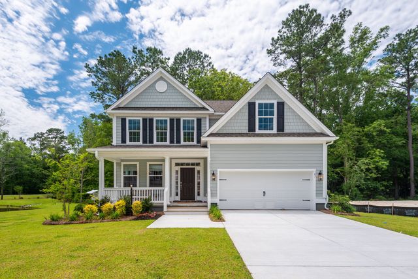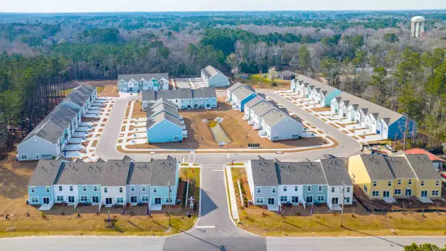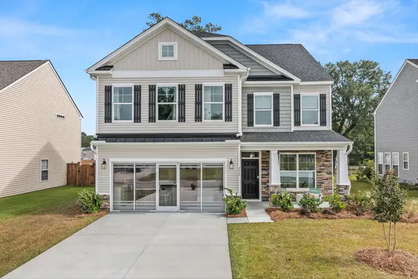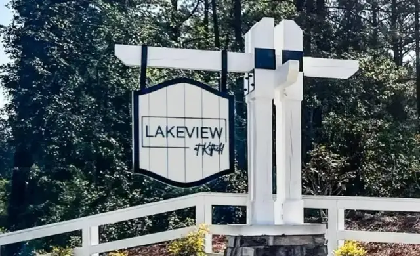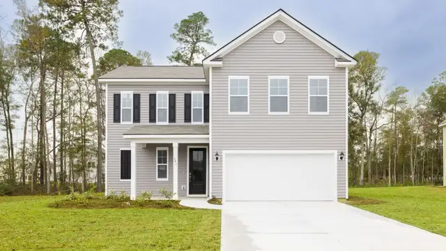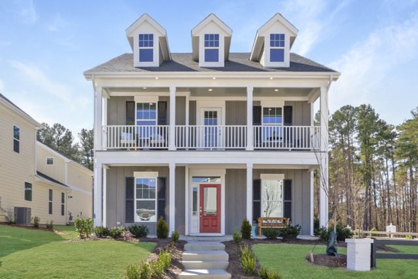Floor Plan
Lowered rates
Flex cash
from $450,900
SALEM, 314 Sweetspire Street, Moncks Corner, SC 29461
5 bd · 3.5 ba · 2 stories · 2,618 sqft
Lowered rates
Flex cash
from $450,900
Home Highlights
Garage
Attached Garage
Walk-In Closet
Primary Bedroom Downstairs
Utility/Laundry Room
Dining Room
Family Room
Porch
Patio
Kitchen
Community Pool
Playground
Club House
Plan Description
Excited to talk new homes? Text with us Welcome to The Salem, a remarkable residence nestled in the charming Carolina Groves community, just a stone's throw from the community's amenity center. This expansive 2,618 square foot home, with its five bedrooms and three and a half bathrooms, presents a unique blend of luxury and comfort, perfectly situated with serene pond views that offer a tranquil escape from the everyday hustle. As you step inside The Salem, the upgraded LVP flooring throughout the first floor immediately catches your eye. To your right, a versatile flex or dining space welcomes you, bathed in natural light from a large window that frames the room beautifully. Just a few steps away, you'll find a convenient half bath for guests and a well-placed laundry room, ensuring that everyday tasks are easily managed. Continuing through the home, you'll arrive at a vast open concept living area. The heart of this space is the stunning kitchen, designed to impress with gleaming white quartz countertops and chic gray cabinets. This culinary haven comes equipped with pendant pre-wires, a refrigerator, microwave, dishwasher, and a gas range complete with an exterior-vented hood, catering to both casual meals and gourmet creations. The adjacent breakfast area and living room provide ample space for family gatherings and relaxation. The Salem’s layout thoughtfully includes a downstairs master suite, providing a peaceful retreat with a spacious private bathroom. Here, you'll find a separate water closet, a walk-in closet, and an additional linen closet, all designed to maximize comfort and convenience. Upstairs, the home continues to impress with a second master bedroom that features dual walk-in closets, ideal for larger families or accommodating visiting guests with the luxury of their own en-suite bathroom. Across the hall, three additional guest bedrooms each offer walk-in closets and share a well-appointed full bathroom complete with a tub, shower, and cultured marble sinks. All new homes will include D.R. Horton's Home is Connected® package, an industry leading suite of smart home products that keeps homeowners connected with the people and place they value the most. This technology allows homeowners to monitor and control their home from the couch or across the globe. Products include touchscreen interface, video doorbell, front door light, z-wave t-stat, keyless door lock all controlled by included Alexa Dot and smartphone app with voice! *Square footage dimensions are approximate. *The photos you see here are for illustration purposes only, interior, and exterior features, options, colors, and selections will differ. Please reach out to sales agent for options
Plan Details
*Pricing and availability are subject to change.- Name:
- SALEM
- Garage spaces:
- 2
- Property status:
- Floor Plan
- Size:
- 2,618 sqft
- Stories:
- 2
- Beds:
- 5
- Baths:
- 3.5
Construction Details
- Builder Name:
- D.R. Horton
Home Features & Finishes
- Garage/Parking:
- GarageAttached Garage
- Interior Features:
- Walk-In ClosetFoyerPantry
- Laundry facilities:
- Laundry Facilities On Main LevelUtility/Laundry Room
- Property amenities:
- PatioSmart Home SystemPorch
- Rooms:
- KitchenPowder RoomDining RoomFamily RoomOpen Concept FloorplanPrimary Bedroom Downstairs

Considering this home?
Our expert will guide your tour, in-person or virtual
Need more information?
Text or call (888) 486-2818
Utility Information
- Heating:
- Tankless water heater
Carolina Groves Community Details
Community Amenities
- Playground
- Club House
- Community Pool
- Park Nearby
- Amenity Center
- Community Pond
- Picnic Area
- Resort-Style Pool
- Fire Pit
- Entertainment
- Master Planned
Neighborhood Details
Moncks Corner, South Carolina
Berkeley County 29461
Schools in Berkeley County School District
GreatSchools’ Summary Rating calculation is based on 4 of the school’s themed ratings, including test scores, student/academic progress, college readiness, and equity. This information should only be used as a reference. NewHomesMate is not affiliated with GreatSchools and does not endorse or guarantee this information. Please reach out to schools directly to verify all information and enrollment eligibility. Data provided by GreatSchools.org © 2024
Average Home Price in 29461
Getting Around
Air Quality
Taxes & HOA
- Tax Rate:
- 0.4%
- HOA fee:
- $1,200/annual
- HOA fee requirement:
- Mandatory

