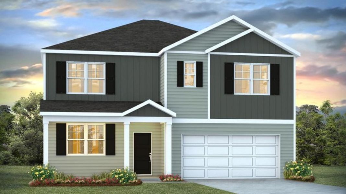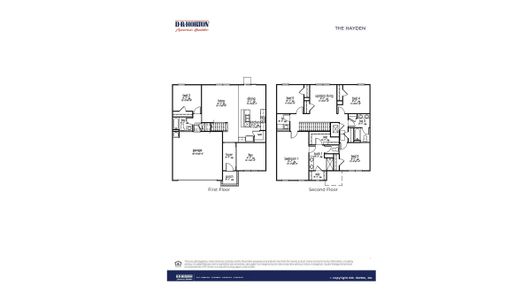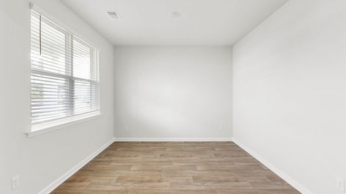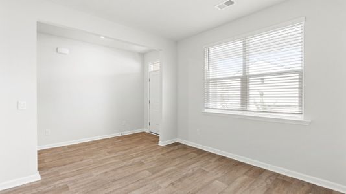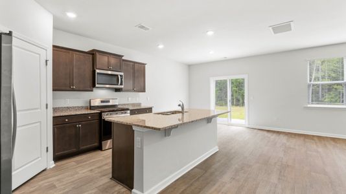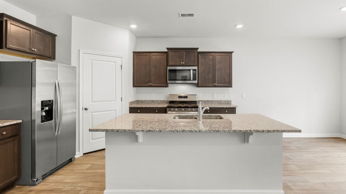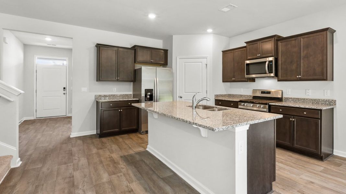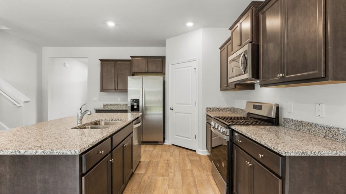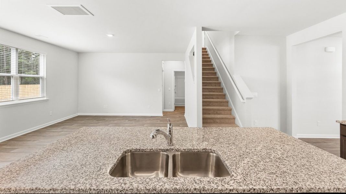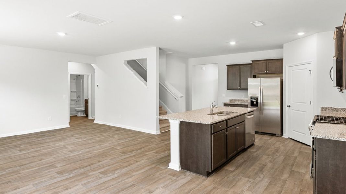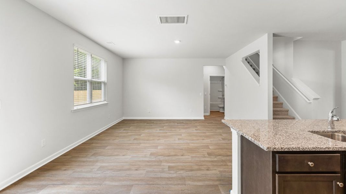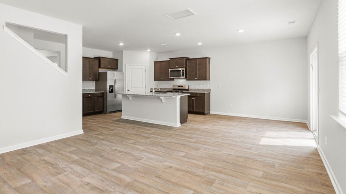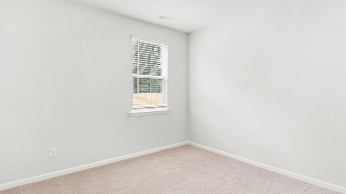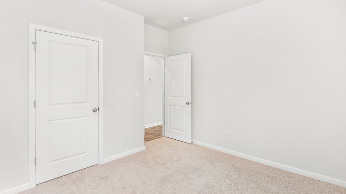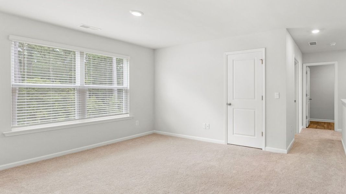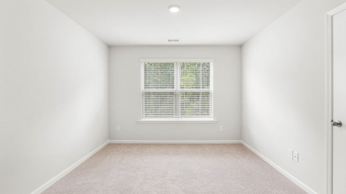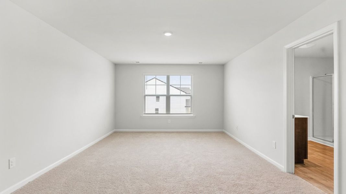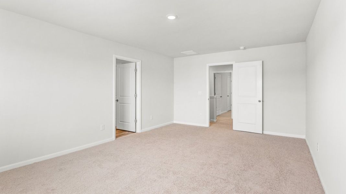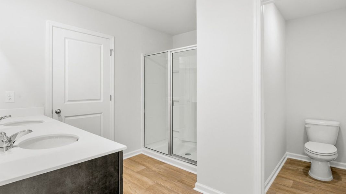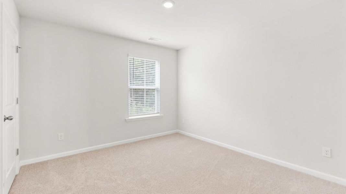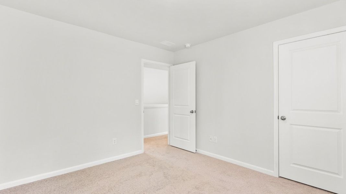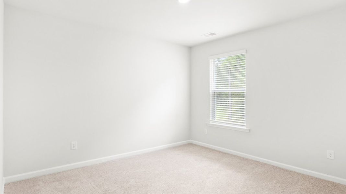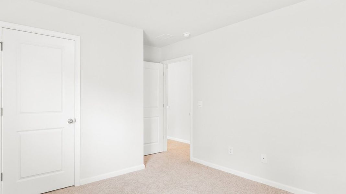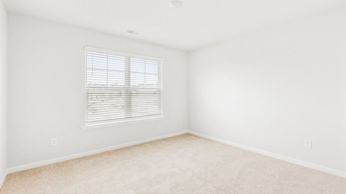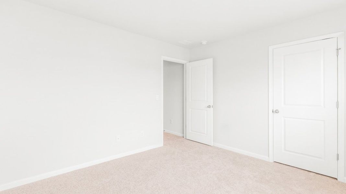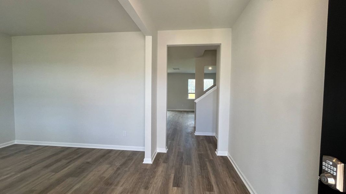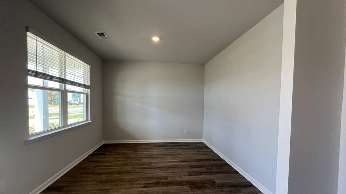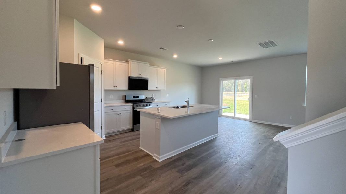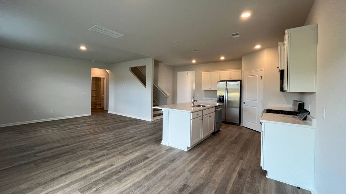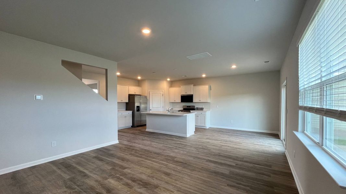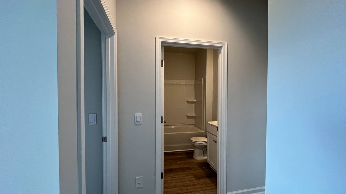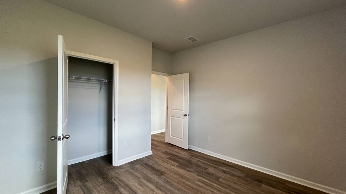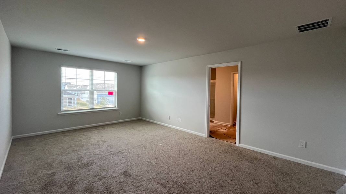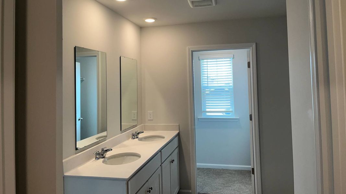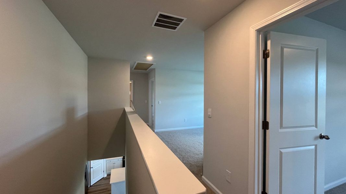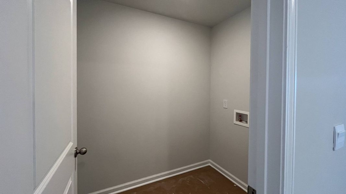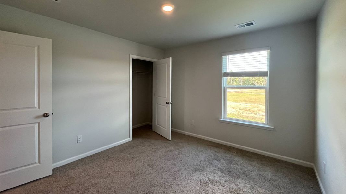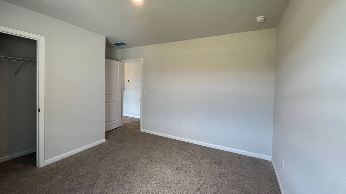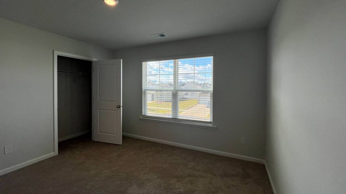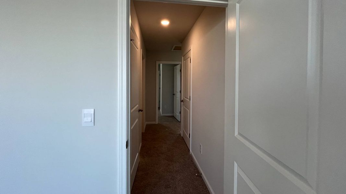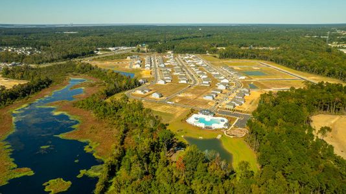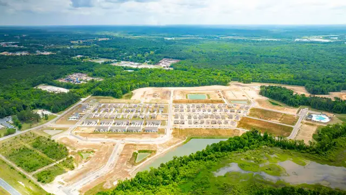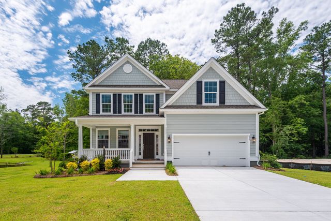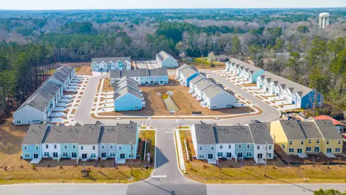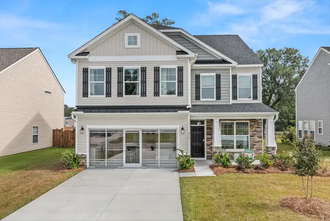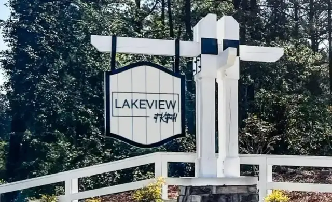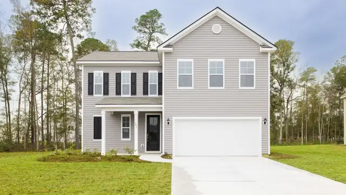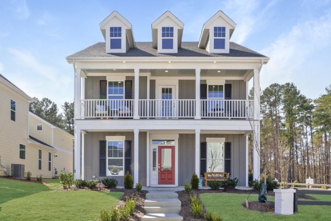Floor Plan
Lowered rates
Flex cash
from $435,900
HAYDEN, 314 Sweetspire Street, Moncks Corner, SC 29461
5 bd · 3 ba · 2 stories · 2,511 sqft
Lowered rates
Flex cash
from $435,900
Home Highlights
Garage
Attached Garage
Walk-In Closet
Utility/Laundry Room
Dining Room
Porch
Patio
Living Room
Kitchen
Primary Bedroom Upstairs
Community Pool
Flex Room
Playground
Club House
Plan Description
Excited to talk new homes? Text with us Welcome to The Hayden, a stunning home nestled in the serene and picturesque community of Carolina Groves. As you step through the front door, you’re greeted by a spacious foyer that leads to a versatile flex room, ideal for a formal dining area or your personalized space. Beyond this, the heart of the home unfolds in a magnificent open-concept design where the kitchen, dining area, and living room blend seamlessly together. The kitchen is a chef’s dream, equipped with a gas stove, an exterior-vented hood, a refrigerator, dishwasher, and microwave. A gleaming Carrara Pisa white quartz countertop island stands as a centerpiece, surrounded by stylish gray kitchen cabinets that add a pop of color to the sunlit space. The adjoining living area is expansive, perfect for relaxing or entertaining. Off the living area, a hallway leads to a convenient two-car garage entrance and features a guest bedroom with a full bath—ideal for visitors seeking privacy or those who prefer not to navigate stairs. Upstairs, the master suite awaits with dual walk-in closets, a water closet, and dual vanities, all complemented by a beautifully designed shower. Three additional guest bedrooms share another full bath, and a large loft area provides a versatile space for family activities or quiet retreats. The laundry room is also conveniently located on this level. Every bathroom in The Hayden is adorned with elegant white cultured marble countertops, enhancing the home’s sophisticated charm. Outside, the backyard boasts a serene pond view, and the home’s proximity to the amenity center—with its resort-style pool, clubhouse, playground, and firepit—adds to its appeal. Here at The Hayden, you can enjoy both luxury and comfort in a picturesque setting. All new homes include D.R. Horton's Home is Connected® package, an industry leading suite of smart home products that keeps homeowners connected with the people and places they value most. This smart technology allows homeowners to monitor and control their home from their couch or across the globe. Products include touchscreen interface, video doorbell, front door light, z-wave t-stat, and keyless door lock all of which are controlled by an included Alexa Dot and smartphone app with voice! Call to schedule your showing today and start envisioning your new life surrounded by nature's beauty! *Square footage dimensions are approximate. The photos you see here are for illustration purposes only, interior, and exterior features, options, colors and selections will differ. Please reach out to sales agent for options.
Plan Details
*Pricing and availability are subject to change.- Name:
- HAYDEN
- Garage spaces:
- 2
- Property status:
- Floor Plan
- Size:
- 2,511 sqft
- Stories:
- 2
- Beds:
- 5
- Baths:
- 3
Construction Details
- Builder Name:
- D.R. Horton
Home Features & Finishes
- Garage/Parking:
- GarageAttached Garage
- Interior Features:
- Walk-In ClosetFoyerPantry
- Laundry facilities:
- Laundry Facilities On Upper LevelUtility/Laundry Room
- Property amenities:
- PatioSmart Home SystemPorch
- Rooms:
- Flex RoomKitchenDining RoomLiving RoomOpen Concept FloorplanPrimary Bedroom Upstairs

Considering this home?
Our expert will guide your tour, in-person or virtual
Need more information?
Text or call (888) 486-2818
Utility Information
- Heating:
- Tankless water heater
Carolina Groves Community Details
Community Amenities
- Playground
- Club House
- Community Pool
- Park Nearby
- Amenity Center
- Community Pond
- Picnic Area
- Resort-Style Pool
- Fire Pit
- Entertainment
- Master Planned
Neighborhood Details
Moncks Corner, South Carolina
Berkeley County 29461
Schools in Berkeley County School District
GreatSchools’ Summary Rating calculation is based on 4 of the school’s themed ratings, including test scores, student/academic progress, college readiness, and equity. This information should only be used as a reference. NewHomesMate is not affiliated with GreatSchools and does not endorse or guarantee this information. Please reach out to schools directly to verify all information and enrollment eligibility. Data provided by GreatSchools.org © 2024
Average Home Price in 29461
Getting Around
Air Quality
Taxes & HOA
- Tax Rate:
- 0.4%
- HOA fee:
- $1,200/annual
- HOA fee requirement:
- Mandatory
