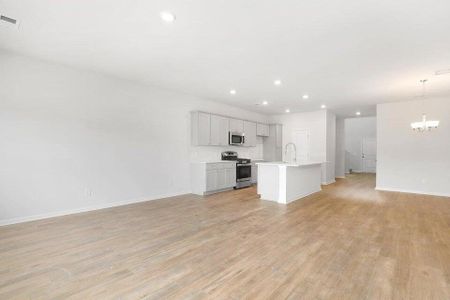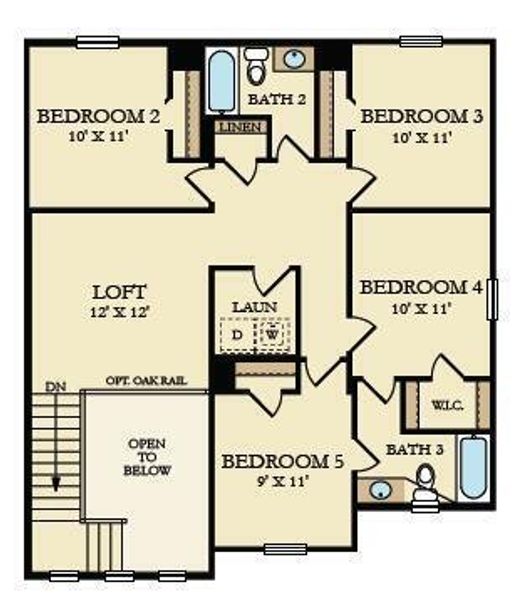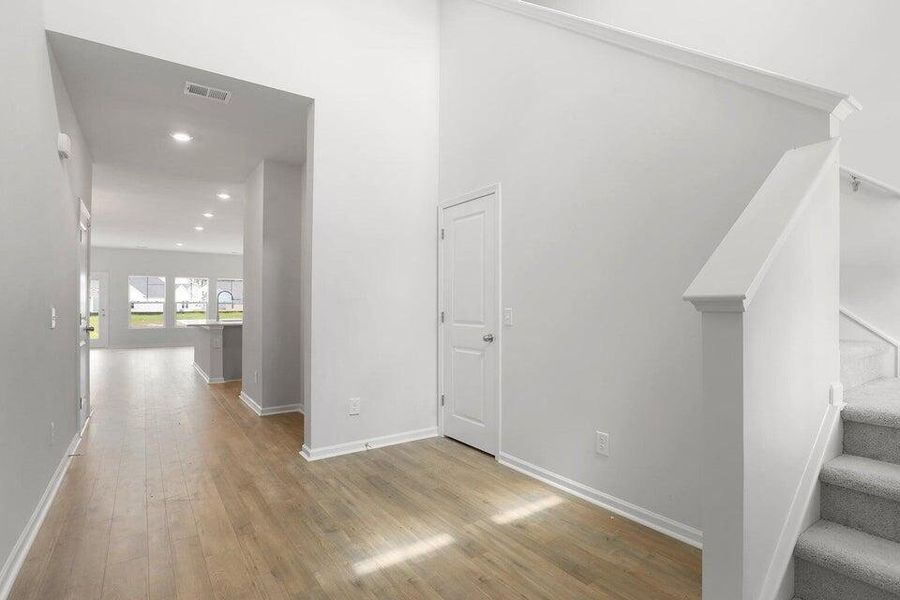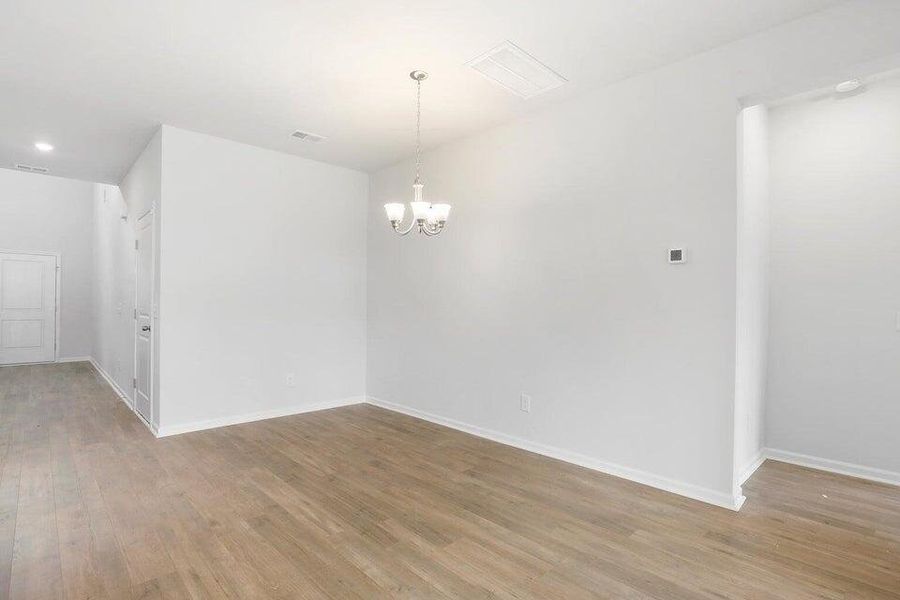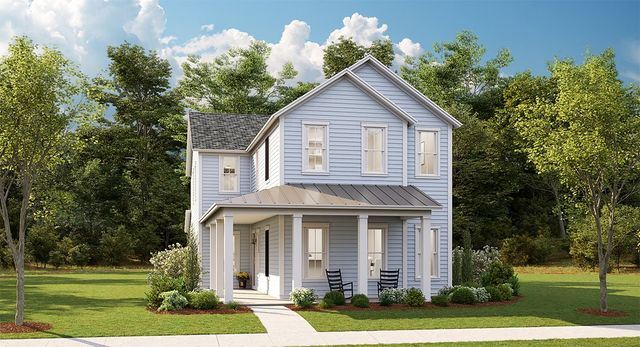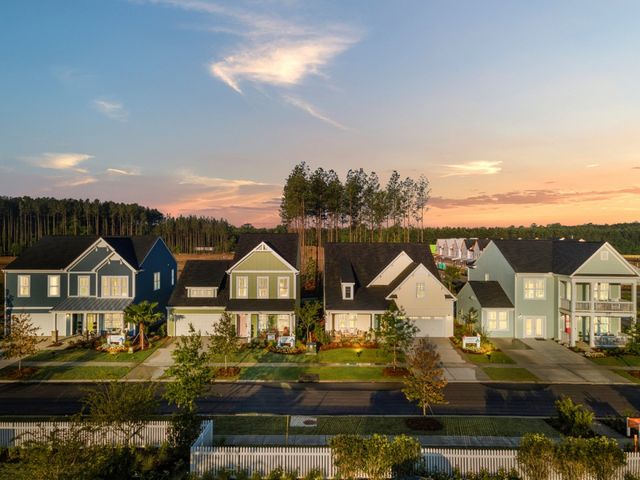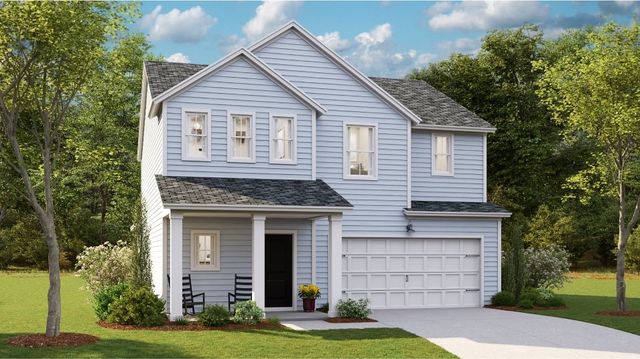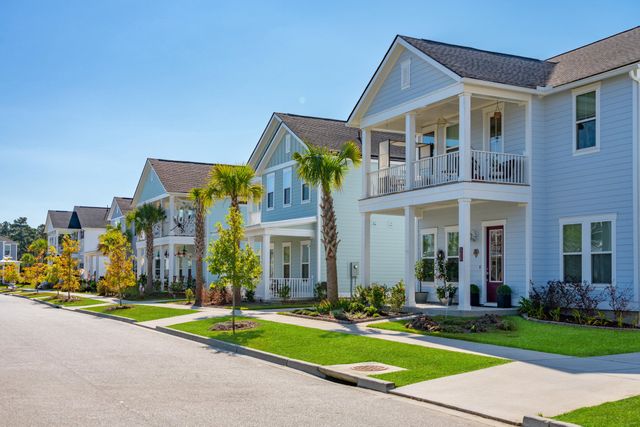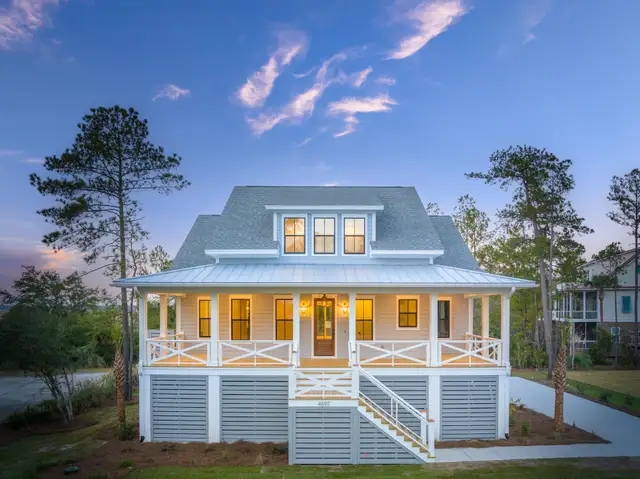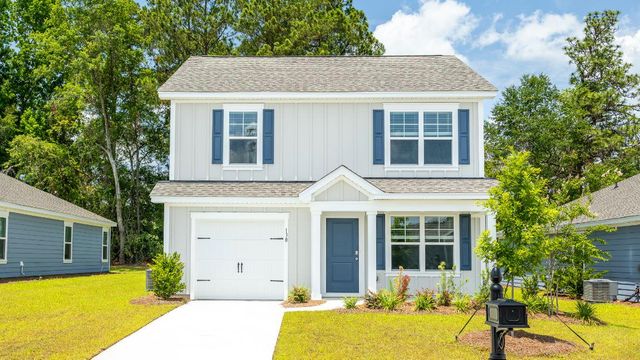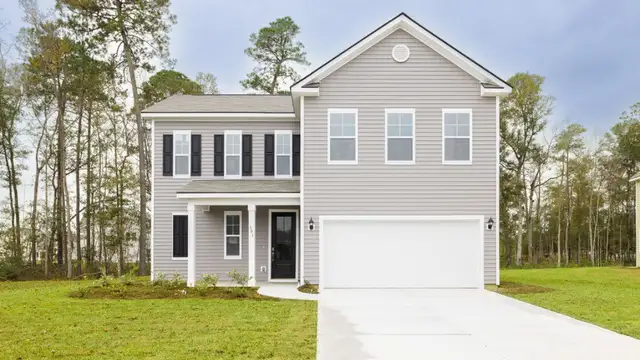Pending/Under Contract
Lowered rates
Closing costs covered
$402,875
186 Tuscan Sun Street, Summerville, SC 29485
Foxtail Plan
5 bd · 3.5 ba · 2 stories · 2,406 sqft
Lowered rates
Closing costs covered
$402,875
Home Highlights
Garage
Attached Garage
Walk-In Closet
Utility/Laundry Room
Family Room
Porch
Patio
Tile Flooring
Office/Study
Fireplace
Door Opener
Ceiling-High
Community Pool
Flex Room
Playground
Home Description
Est. Completion Nov 2024 The Foxtail plan - this first floor owners floor plan features a loft, tile and a covered porch. All main living areas of the first floor are complete with luxury vinyl plank and the kitchen features white cabinets, subway tile backsplash, granite countertops, island, pantry and stainless-steel appliances (gas range, microwave, dishwasher). The 1st floor owner's suite features a large bath with 2 linen closets, walk in closet, water closet, dual sinks and large walk-in shower with bench seat. The second floor opens up to a large loft with 2 bedrooms, laundry and full bath just off the space and then 2 more bedrooms and jack-n-jill bath between them. Sit on your covered porch and enjoy all the peace and quiet of Summers Corner!$5000 towards closing costs with use of preferred lender and attorney.
Home Details
*Pricing and availability are subject to change.- Garage spaces:
- 2
- Property status:
- Pending/Under Contract
- Lot size (acres):
- 0.12
- Size:
- 2,406 sqft
- Stories:
- 2
- Beds:
- 5
- Baths:
- 3.5
Construction Details
- Builder Name:
- Lennar
- Completion Date:
- November, 2024
- Year Built:
- 2024
Home Features & Finishes
- Appliances:
- Sprinkler System
- Construction Materials:
- Vinyl Siding
- Flooring:
- Ceramic FlooringTile Flooring
- Garage/Parking:
- Door OpenerGarageAttached Garage
- Interior Features:
- Ceiling-HighWalk-In ClosetPantry
- Kitchen:
- Gas CooktopKitchen Island
- Laundry facilities:
- Utility/Laundry Room
- Property amenities:
- SodPatioFireplacePorch
- Rooms:
- Flex RoomOffice/StudyFamily Room

Considering this home?
Our expert will guide your tour, in-person or virtual
Need more information?
Text or call (888) 486-2818
Heron's Walk at Summers Corner: Carolina Collection Community Details
Community Amenities
- Dining Nearby
- Dog Park
- Playground
- Tennis Courts
- Community Pool
- Park Nearby
- BBQ Area
- Business Center
- Community Garden
- Community Pond
- Fishing Pond
- Picnic Area
- Splash Pad
- Bocce Field
- Walking, Jogging, Hike Or Bike Trails
- Pickleball Court
- Entertainment
- Master Planned
- Shopping Nearby
Neighborhood Details
Summerville, South Carolina
Dorchester County 29485
Schools in Dorchester School District 2
GreatSchools’ Summary Rating calculation is based on 4 of the school’s themed ratings, including test scores, student/academic progress, college readiness, and equity. This information should only be used as a reference. NewHomesMate is not affiliated with GreatSchools and does not endorse or guarantee this information. Please reach out to schools directly to verify all information and enrollment eligibility. Data provided by GreatSchools.org © 2024
Average Home Price in 29485
Getting Around
Air Quality
Taxes & HOA
- Tax Year:
- 2024
- Tax Rate:
- 0.71%
- HOA fee:
- $250/quarterly
- HOA fee requirement:
- Mandatory
Estimated Monthly Payment
Recently Added Communities in this Area
Nearby Communities in Summerville

from$363,100
Heron's Walk at Summers Corner: Arbor Collection
Community by Lennar
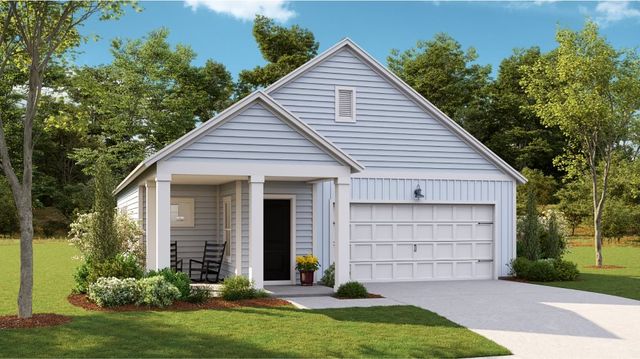
from$335,900
Heron's Walk at Summers Corner: Carolina Collection
Community by Lennar
New Homes in Nearby Cities
More New Homes in Summerville, SC
Listed by Marta Perez
Lennar Carolinas, LLC, MLS 24024132
Lennar Carolinas, LLC, MLS 24024132
IDX information is provided exclusively for personal, non-commercial use, and may not be used for any purpose other than to identify prospective properties consumers may be interested in purchasing. Copyright Charleston Trident Multiple Listing Service, Inc. All rights reserved. Information is deemed reliable but not guaranteed.
Read MoreLast checked Nov 19, 7:00 am




