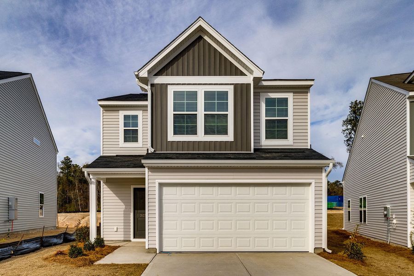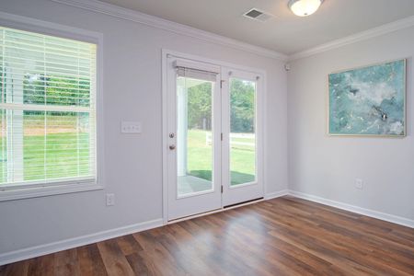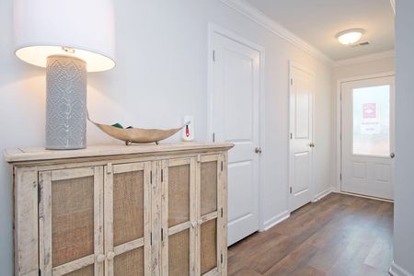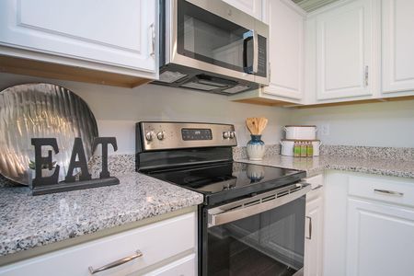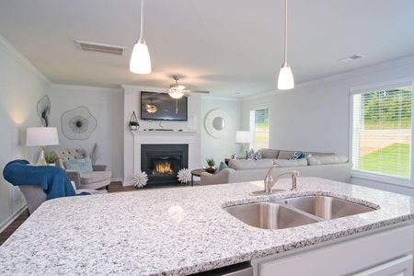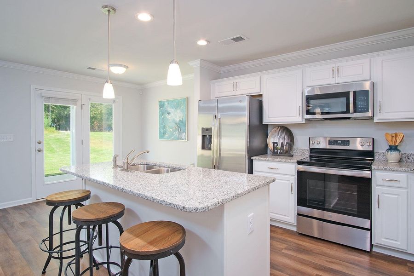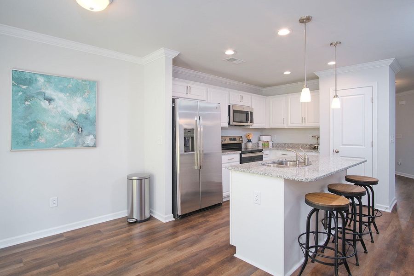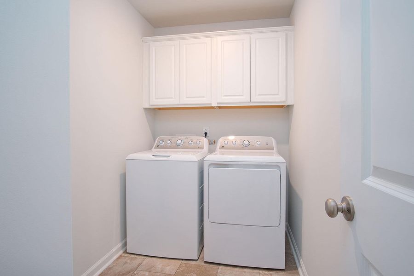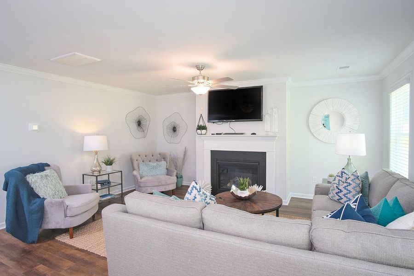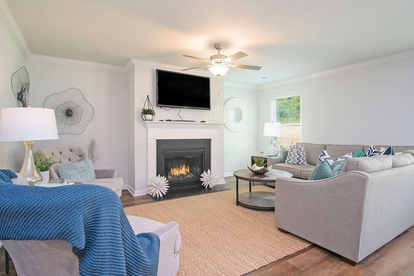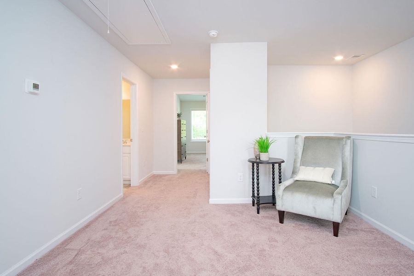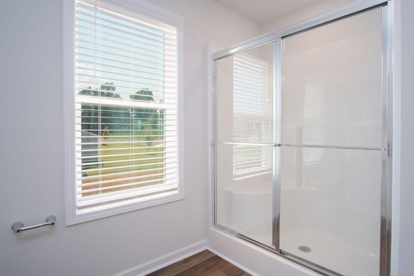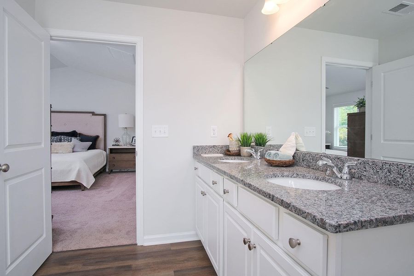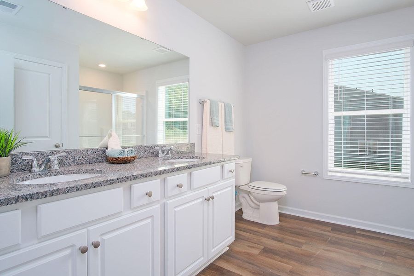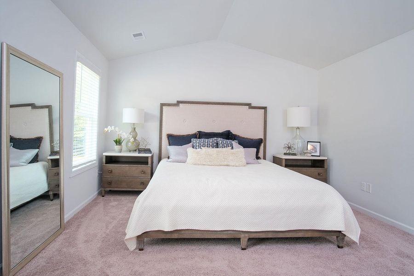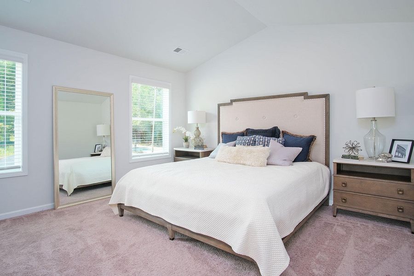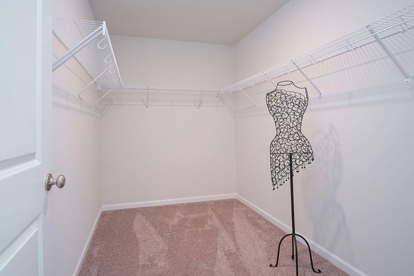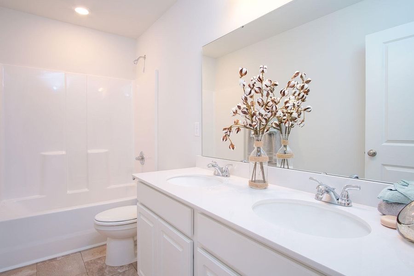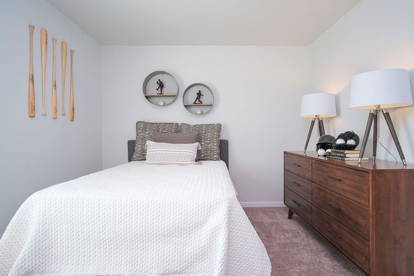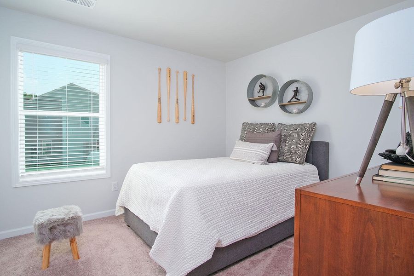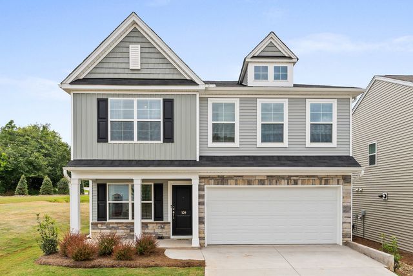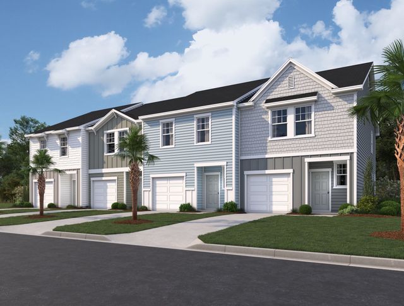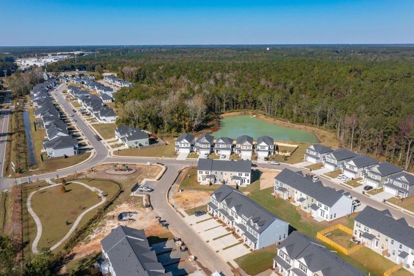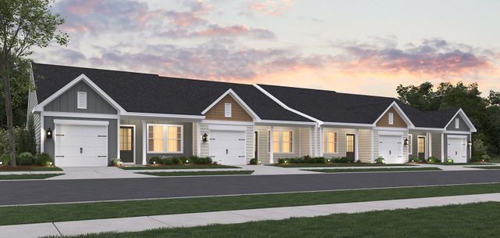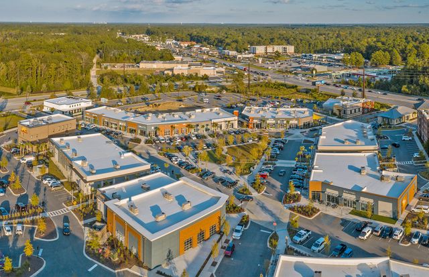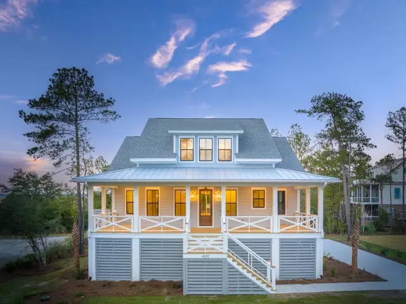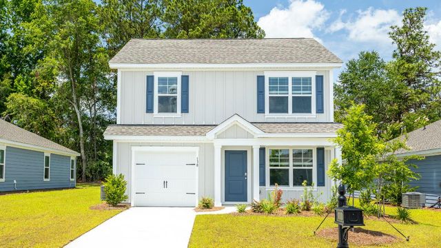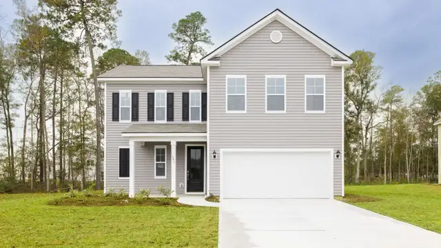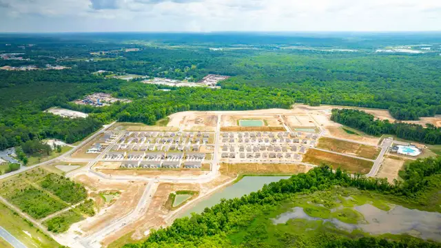Move-in Ready
Reduced prices
$365,000
428 Lundby Drive, Summerville, SC 29486
Kershaw Plan
3 bd · 2.5 ba · 2 stories · 1,986 sqft
Reduced prices
$365,000
Home Highlights
Garage
Attached Garage
Walk-In Closet
Utility/Laundry Room
Dining Room
Family Room
Porch
Patio
Central Air
Kitchen
Primary Bedroom Upstairs
Energy Efficient
Door Opener
Gas Heating
Ceiling-High
Home Description
Our versatile Kershaw Plan is just the right home in so many ways! With a spacious great room and separate dining area, the first floor also includes an eat-in kitchen with granite countertops and working island. A large closet is built in under the stairs and the powder room is off the entry hall and separated from the living areas. Upstairs includes an open loft, laundry room, large secondary bath, two secondary bedrooms with walk in closets, and a spacious primary bedroom. The primary bedroom has a vaulted cathedral type ceiling, a huge walk in closet and a roomy private bath with walk in shower and glass doors, large linen closet, double sinks, and an operable window.
Home Details
*Pricing and availability are subject to change.- Garage spaces:
- 2
- Property status:
- Move-in Ready
- Lot size (acres):
- 0.13
- Size:
- 1,986 sqft
- Stories:
- 2
- Beds:
- 3
- Baths:
- 2.5
Construction Details
- Builder Name:
- Mungo Homes
- Completion Date:
- January, 2025
- Year Built:
- 2024
- Roof:
- Fiberglass Roofing
Home Features & Finishes
- Construction Materials:
- Vinyl Siding
- Cooling:
- Central Air
- Garage/Parking:
- Door OpenerGarageAttached Garage
- Interior Features:
- Ceiling-HighCeiling-VaultedWalk-In ClosetFoyerPantryLoft
- Kitchen:
- Kitchen Island
- Laundry facilities:
- Utility/Laundry Room
- Property amenities:
- SodPatioPorch
- Rooms:
- KitchenDining RoomFamily RoomPrimary Bedroom Upstairs

Considering this home?
Our expert will guide your tour, in-person or virtual
Need more information?
Text or call (888) 486-2818
Utility Information
- Heating:
- Heat Pump, Gas Heating
Petterson Meadows Community Details
Community Amenities
- Dining Nearby
- Energy Efficient
- Dog Park
- Playground
- Park Nearby
- Community Pond
- Picnic Area
- Walking, Jogging, Hike Or Bike Trails
- Lagoon
- Pavilion
- Shopping Nearby
Neighborhood Details
Summerville, South Carolina
Berkeley County 29486
Schools in Berkeley County School District
GreatSchools’ Summary Rating calculation is based on 4 of the school’s themed ratings, including test scores, student/academic progress, college readiness, and equity. This information should only be used as a reference. NewHomesMate is not affiliated with GreatSchools and does not endorse or guarantee this information. Please reach out to schools directly to verify all information and enrollment eligibility. Data provided by GreatSchools.org © 2024
Average Home Price in 29486
Getting Around
Air Quality
Taxes & HOA
- Tax Year:
- 2024
- Tax Rate:
- 0.66%
- HOA fee:
- $650/monthly
- HOA fee requirement:
- Mandatory
Estimated Monthly Payment
Recently Added Communities in this Area
Nearby Communities in Summerville
New Homes in Nearby Cities
More New Homes in Summerville, SC
Listed by Jayne Harmon
Carolina One Real Estate, MLS 24024174
Carolina One Real Estate, MLS 24024174
IDX information is provided exclusively for personal, non-commercial use, and may not be used for any purpose other than to identify prospective properties consumers may be interested in purchasing. Copyright Charleston Trident Multiple Listing Service, Inc. All rights reserved. Information is deemed reliable but not guaranteed.
Read MoreLast checked Nov 23, 6:30 pm
