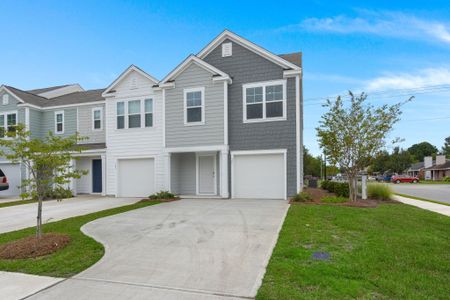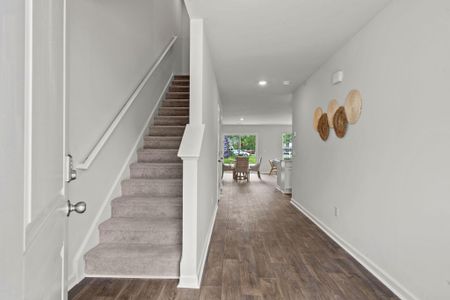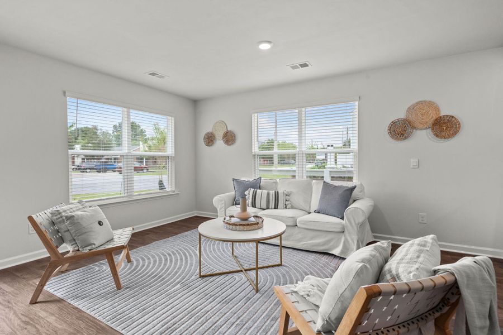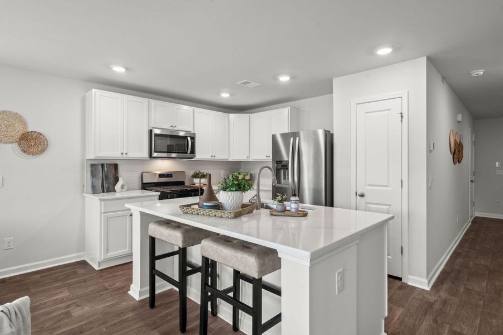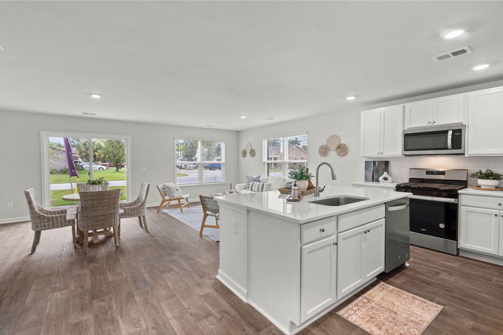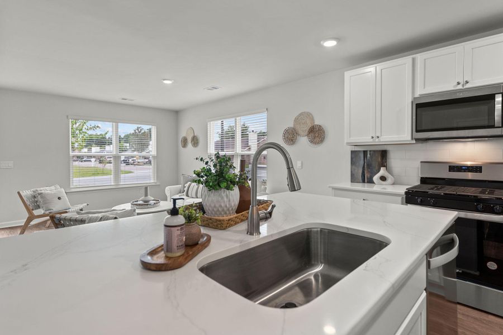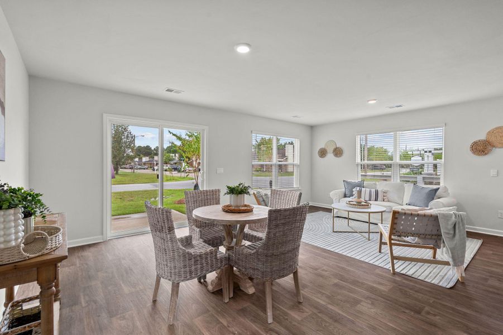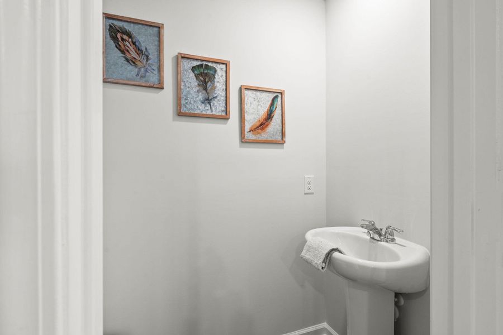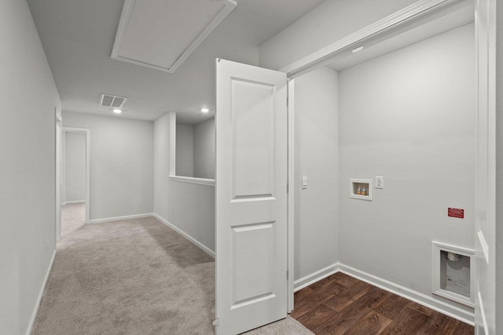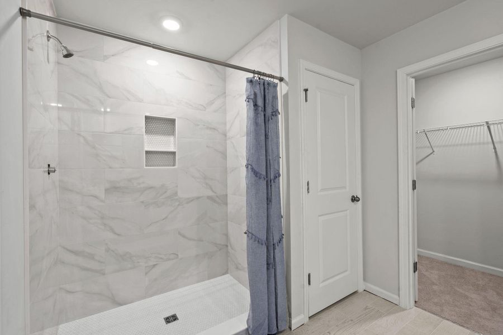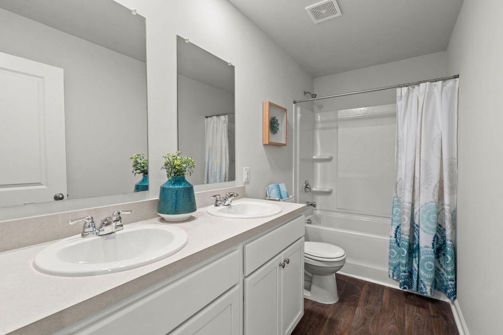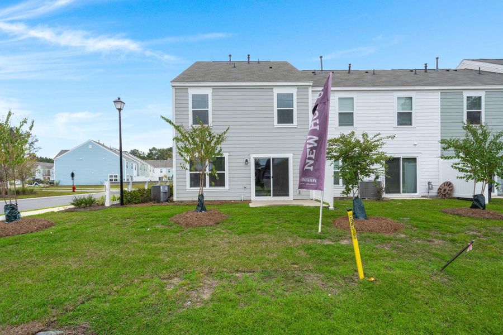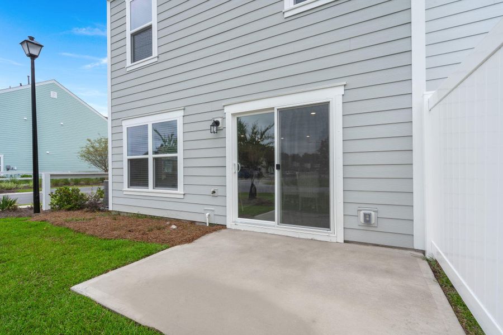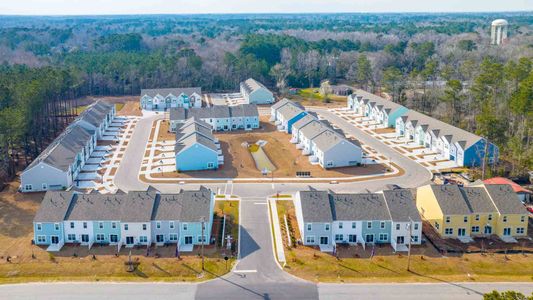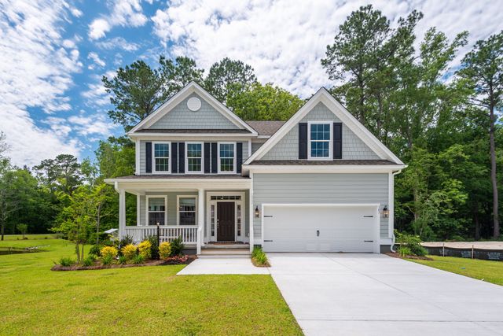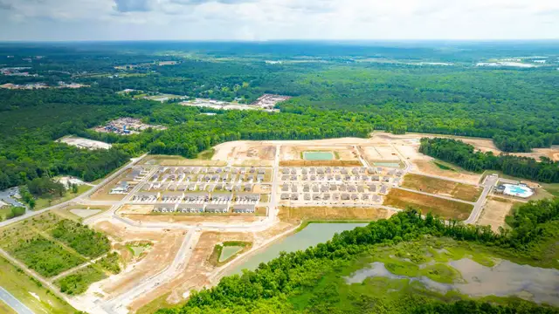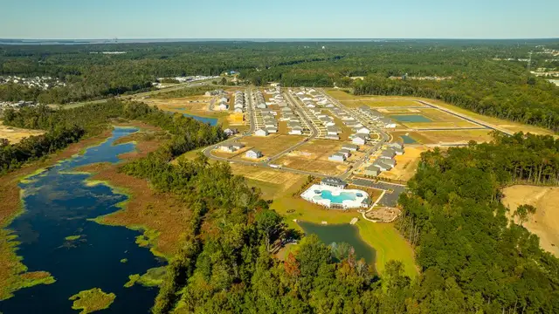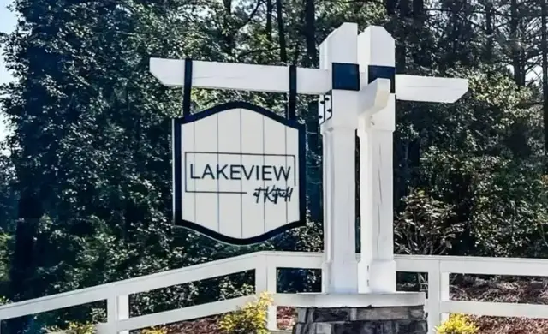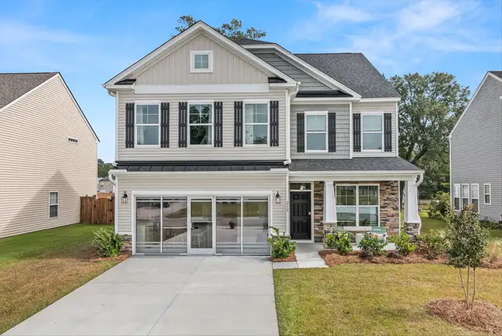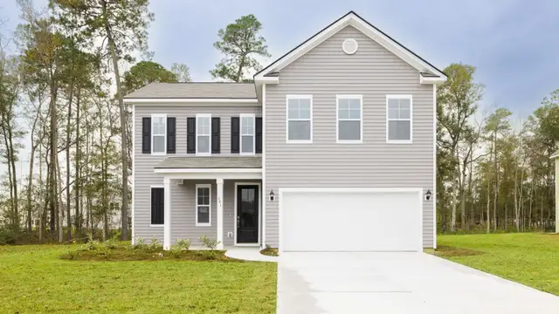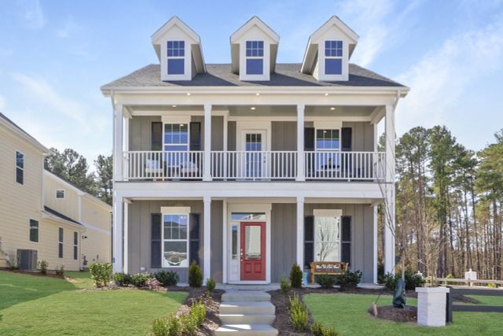Move-in Ready
Final Opportunity
Lowered rates
Flex cash
$349,000
101 Orchid Bloom Circle, Moncks Corner, SC 29461
DILLON Plan
3 bd · 2.5 ba · 2 stories · 1,694 sqft
Lowered rates
Flex cash
$349,000
Home Highlights
Garage
Attached Garage
Walk-In Closet
Utility/Laundry Room
Patio
Central Air
Tile Flooring
Office/Study
Kitchen
Vinyl Flooring
Primary Bedroom Upstairs
Gas Heating
Ceiling-High
Flex Room
Sprinkler System
Home Description
HOME HAS BEEN UPDATED $10,000 BUYER CLOSING COSTS AND WASHER/DRYER WITH ACCEPTABLE OFFER** Welcome to this beautifully designed townhome located near the heart of Moncks Corner, South Carolina. Situated just a short drive away from entertainment and the scenic lake, this townhome offers the perfect retreat for comfort and convenience. Upon arrival, you'll immediately notice the prime location of this end unit townhome, surrounded by lush trees. The wide driveway provides ample parking space for you and your guests. As you enter through the front door, you'll be greeted by stunning flooring, tall ceilings, and an abundance of natural light, creating an inviting atmosphere. The open layout concept seamlessly connects the living spaces, allowing for easy flow and functionality.The newly updated kitchen is a true highlight of this home, boasting quartz countertops, a stylish backsplash, white cabinetry, and stainless steel appliances, including a gas stove. The spacious living room and dining area are perfect for entertaining guests or enjoying family meals. Convenience is key, as the main lights are pre-wired for fans, and blinds are already included with the property. A pantry and a well-appointed half bathroom are also located downstairs for added convenience. As you make your way upstairs, you'll discover the bedrooms and additional bathrooms. A small loft area provides a versatile space, with a laundry room conveniently located nearby. The bedrooms offer generous sizes, with the primary suite standing out with its spaciousness and vaulted ceilings. A large walk-in closet with a window provides ample storage space. The primary bathroom has been tastefully updated with new tile flooring and a custom floor-to-ceiling tile walk-in shower, adding a touch of luxury to your everyday routine. One of the unique features of this townhome is its rarity in the area. With its distinctive design and thoughtful upgrades, you'll find no other townhomes quite like this one. Step outside to the backyard, where you'll find a patio area and a partial fence, offering a level of privacy to enjoy the breathtaking low country sunsets. Adjacent to the property, there is a large open space, further enhancing the sense of openness and tranquility. Don't miss out on the opportunity to make this exceptional property your own. Schedule a visit today and experience the charm and comfort it has to offer before it's too late.
Home Details
*Pricing and availability are subject to change.- Garage spaces:
- 1
- Property status:
- Move-in Ready
- Lot size (acres):
- 0.07
- Size:
- 1,694 sqft
- Stories:
- 2
- Beds:
- 3
- Baths:
- 2.5
- Fence:
- Partial Fence
Construction Details
- Builder Name:
- D.R. Horton
- Year Built:
- 2024
- Roof:
- Fiberglass Roofing
Home Features & Finishes
- Appliances:
- Sprinkler System
- Construction Materials:
- Cement
- Cooling:
- Central Air
- Flooring:
- Ceramic FlooringVinyl FlooringTile Flooring
- Garage/Parking:
- GarageAttached Garage
- Interior Features:
- Ceiling-HighWalk-In ClosetPantryBlinds
- Kitchen:
- Gas CooktopKitchen Island
- Laundry facilities:
- Utility/Laundry Room
- Property amenities:
- SodPatioSmart Home System
- Rooms:
- Flex RoomKitchenOffice/StudyPrimary Bedroom Upstairs

Considering this home?
Our expert will guide your tour, in-person or virtual
Need more information?
Text or call (888) 486-2818
Utility Information
- Heating:
- Gas Heating
The Townes at Merrimack Community Details
Community Amenities
- Lake Access
- Boat Dock
- Park Nearby
- Community Pond
- Walking, Jogging, Hike Or Bike Trails
- Entertainment
- Master Planned
Neighborhood Details
Moncks Corner, South Carolina
Berkeley County 29461
Schools in Berkeley County School District
GreatSchools’ Summary Rating calculation is based on 4 of the school’s themed ratings, including test scores, student/academic progress, college readiness, and equity. This information should only be used as a reference. NewHomesMate is not affiliated with GreatSchools and does not endorse or guarantee this information. Please reach out to schools directly to verify all information and enrollment eligibility. Data provided by GreatSchools.org © 2024
Average Home Price in 29461
Getting Around
Air Quality
Noise Level
80
50Active100
A Soundscore™ rating is a number between 50 (very loud) and 100 (very quiet) that tells you how loud a location is due to environmental noise.
Taxes & HOA
- Tax Year:
- 2024
- Tax Rate:
- 0.77%
- HOA fee:
- $120/monthly
- HOA fee requirement:
- Mandatory
Estimated Monthly Payment
Recently Added Communities in this Area
Nearby Communities in Moncks Corner
New Homes in Nearby Cities
More New Homes in Moncks Corner, SC
Listed by Chris Maddox
The Boulevard Company, LLC, MLS 24024537
The Boulevard Company, LLC, MLS 24024537
IDX information is provided exclusively for personal, non-commercial use, and may not be used for any purpose other than to identify prospective properties consumers may be interested in purchasing. Copyright Charleston Trident Multiple Listing Service, Inc. All rights reserved. Information is deemed reliable but not guaranteed.
Read MoreLast checked Nov 19, 7:00 am

