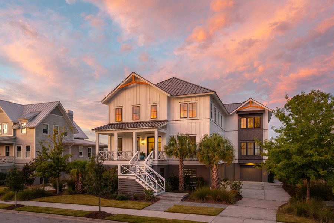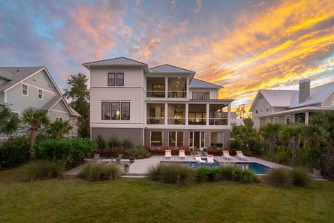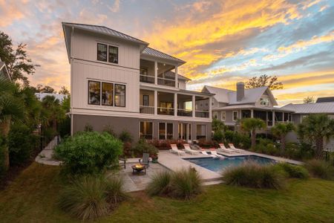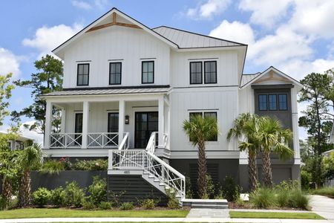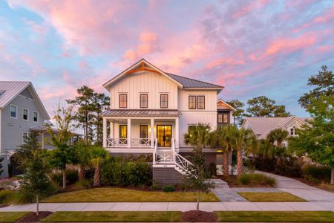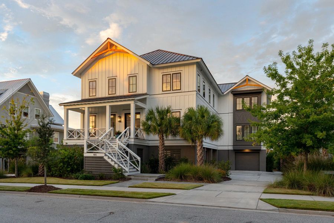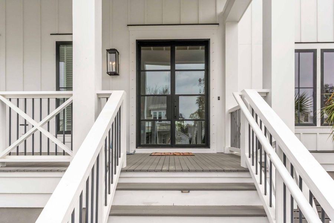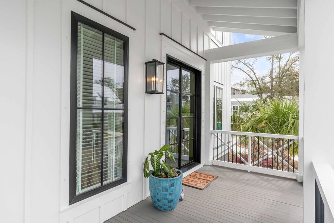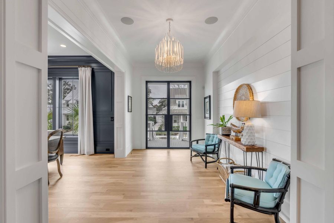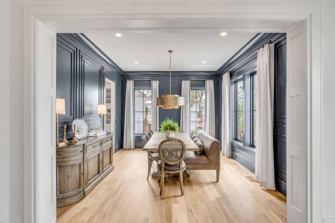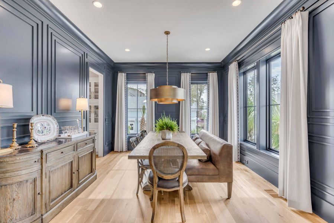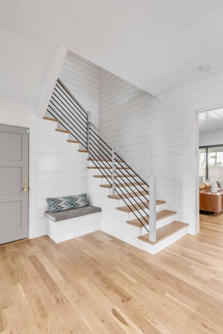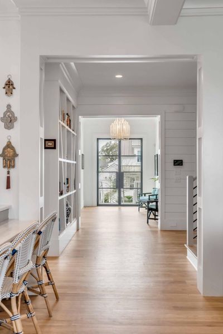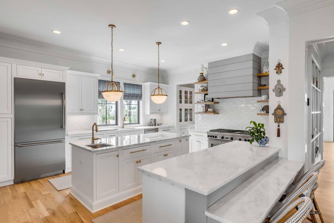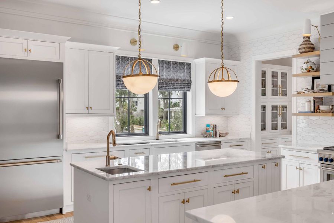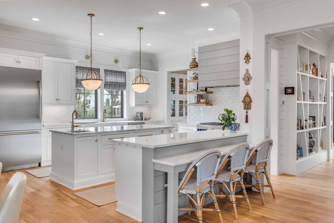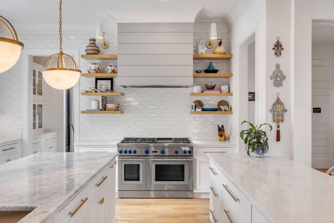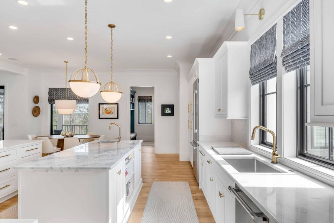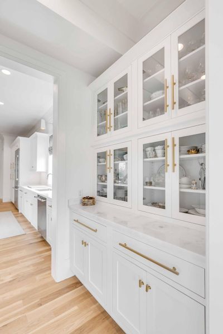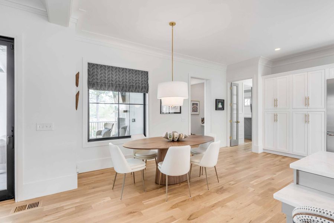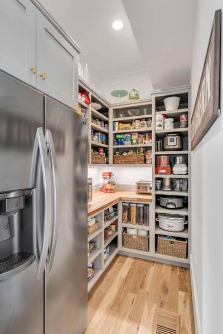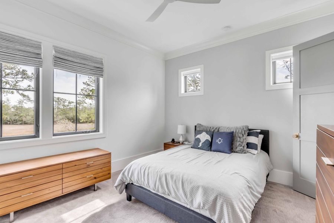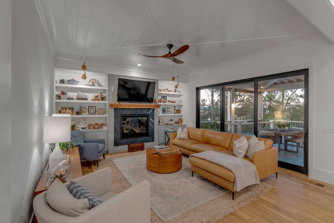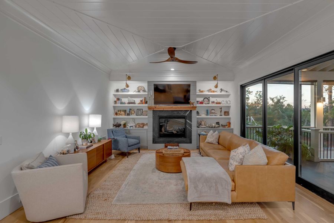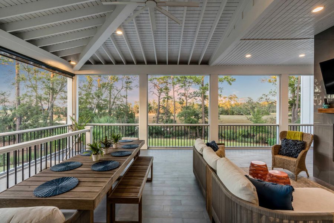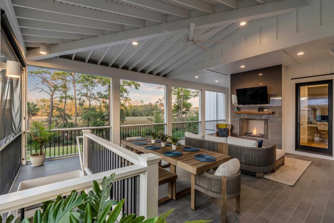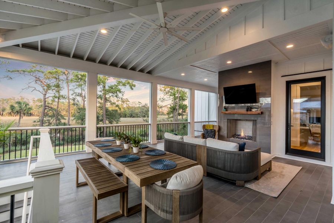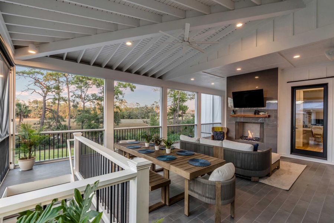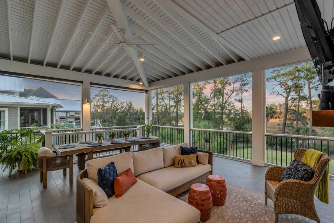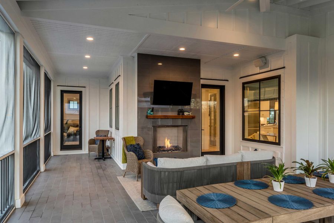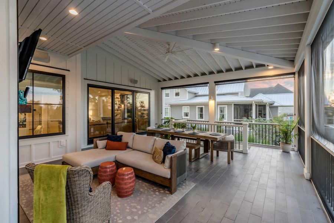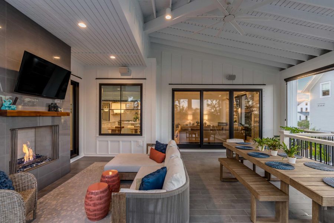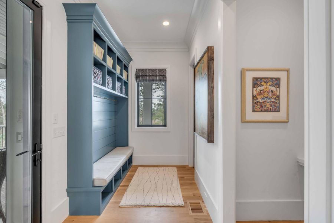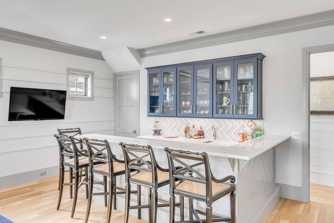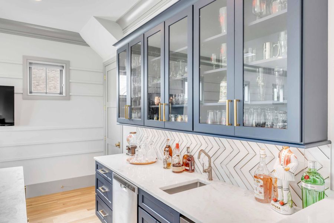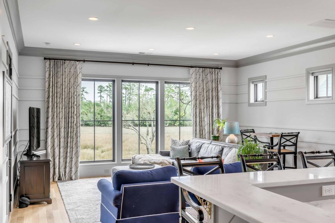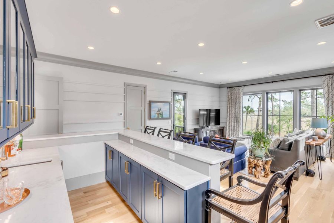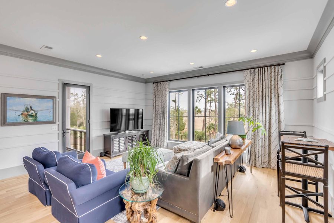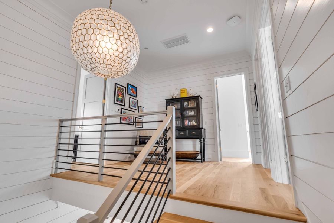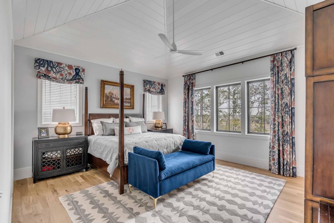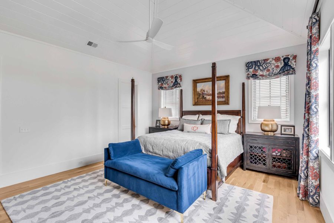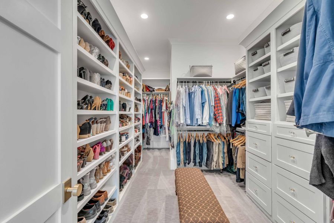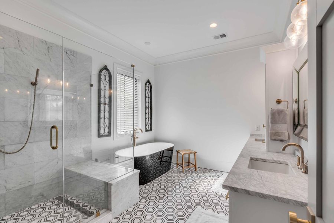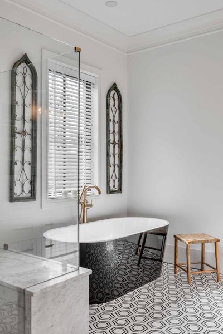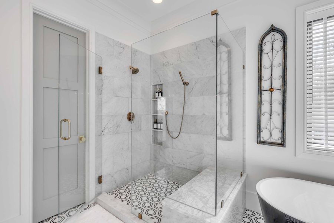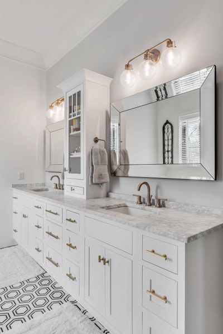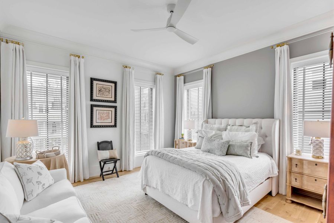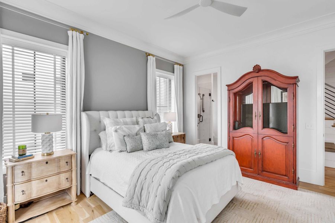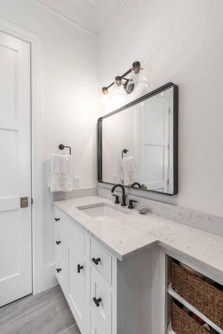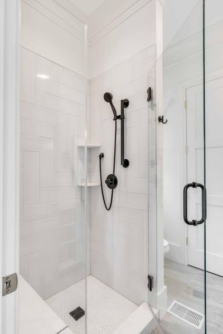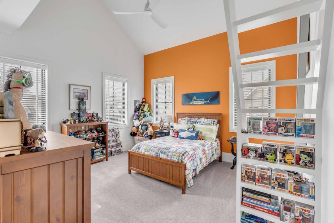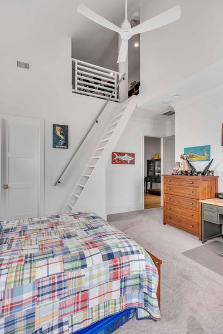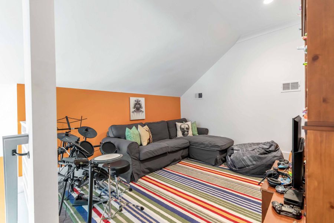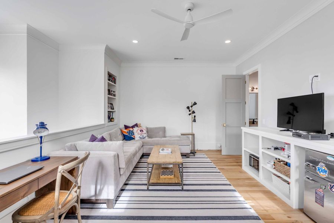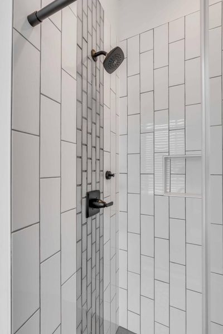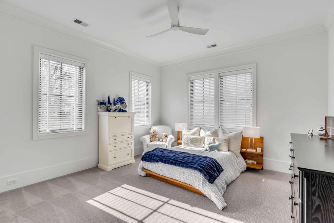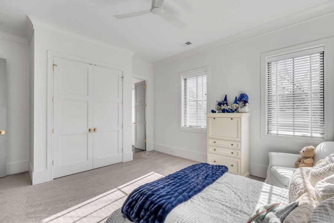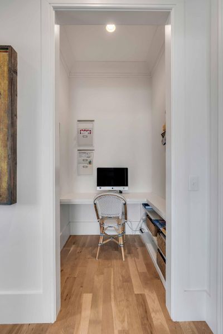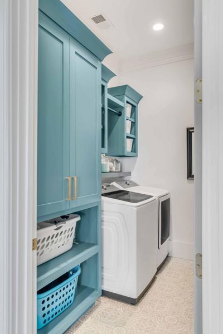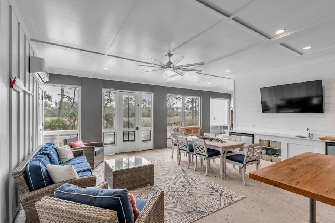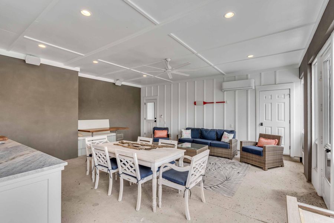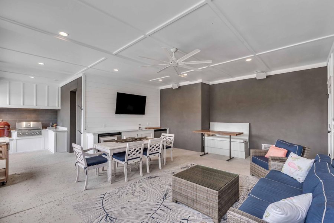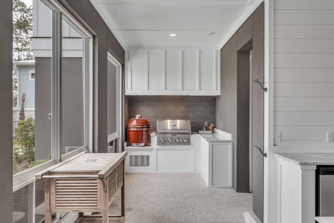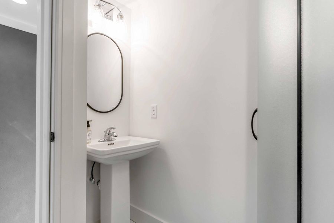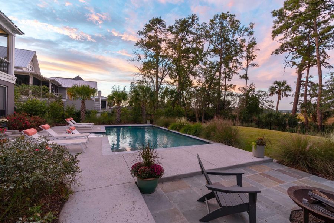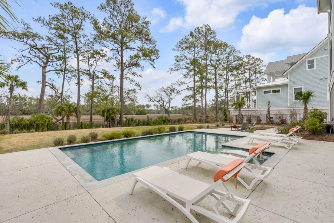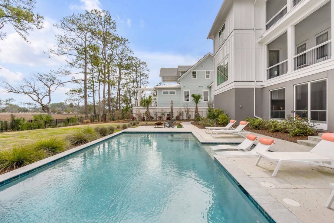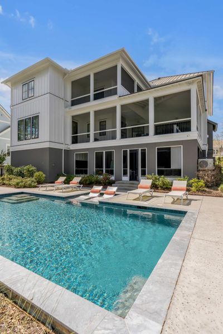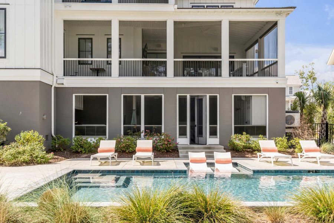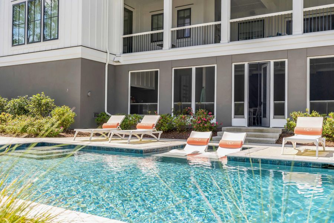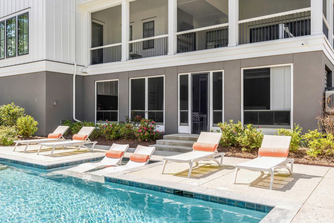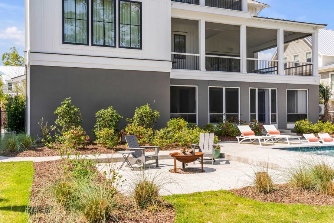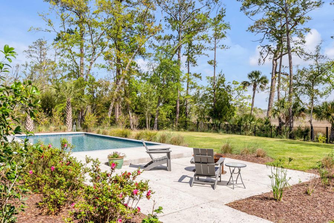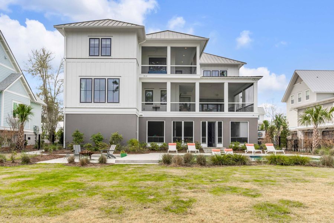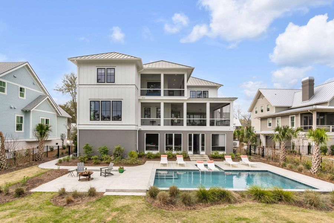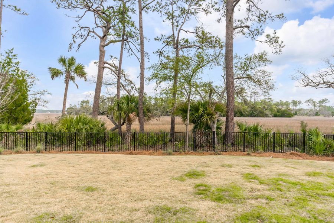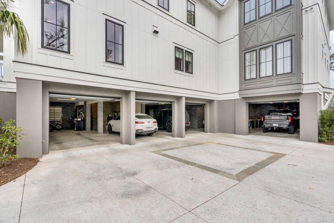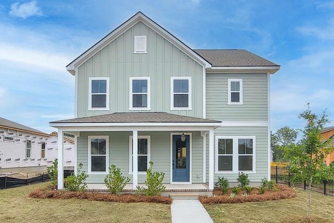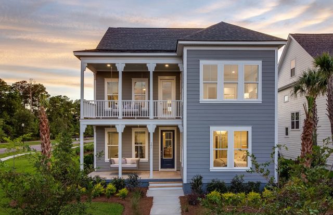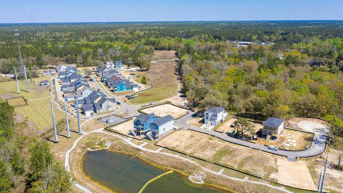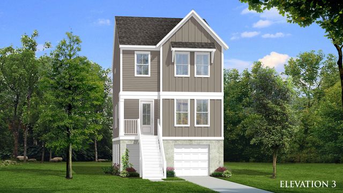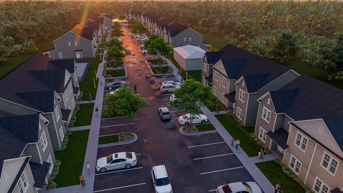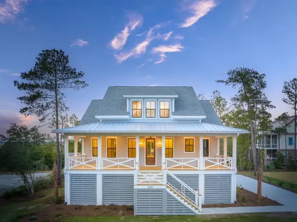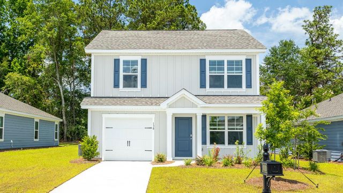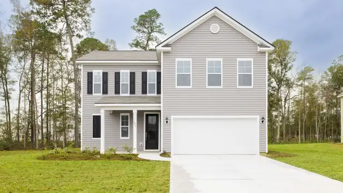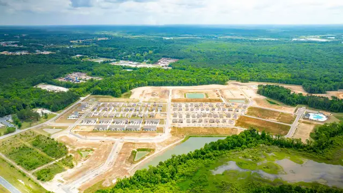Pending/Under Contract
$4,495,000
485 Lesesne Street, Charleston, SC 29492
5 bd · 6.5 ba · 2 stories · 5,721 sqft
$4,495,000
Home Highlights
Garage
Walk-In Closet
Utility/Laundry Room
Dining Room
Family Room
Porch
Patio
Central Air
Office/Study
Fireplace
Kitchen
Wood Flooring
Primary Bedroom Upstairs
Door Opener
Ceiling-High
Home Description
This beautiful home, constructed in 2022, has everything needed to enjoy the ideal coastal lifestyle. Situated in the Ralston Grove neighborhood in Daniel Island Park, 485 Lesesne offers breathtaking, panoramic views of the marsh, Beresford Creek, and a nest of eagles.The spacious main level of this custom home includes a welcoming family room with a gas fireplace and a mantle crafted from wood sourced from a historic home at 28 Broad Street in downtown Charleston. This inviting room seamlessly opens to the gourmet kitchen, which boasts dual islands, Thermador appliances, durable marble countertops, inset cabinet doors, and a generous pantry with a second full-sized refrigerator. Adjacent to the kitchen, there is an organized drop zone and a powder room.Additionally, the elevator space, located off the drop zone, is currently being used as a small office area. Almost hidden behind the kitchen, you'll find the true heart of the home - an oversized great room with stunning views of the marsh and beyond. This private retreat features a full bar with a marble top, sink, dishwasher, and fridge. On the first floor, you'll find a separate, formal dining room perfect for gathering and enjoying meals together. Just off the expansive foyer, there is a private guest bedroom suite for visitors to enjoy their own space. Step into the family room and experience the luxury of sliding 12-foot Marvin glass doors that open up to the spacious screened porch. This outdoor oasis boasts beautiful tile flooring and a charming gas fireplace, creating the perfect setting for relaxation and entertainment. Ascend the back staircase to discover a private retreat ideal for a mother-in-law, guest, or teen. This retreat includes a comfortable sitting room, a lovely bedroom, a spacious closet, and a full bath for ultimate comfort and privacy. The front staircase leads to the primary bedroom suite. This spacious area includes a vaulted, paneled ceiling, multiple generous closets, and a private upper-level screened porch. Additionally, this area has a private attached office or flex space. The en-suite bath features dual vanities, a separate shower, a soaking tub, and beautiful Carrera marble tile and counters, making it the perfect place to unwind at the end of the day. On the second level, there are two additional bedrooms, each with attached full baths. One of the bedrooms includes a private 10' x 14' loft. Additionally, a full walk-in laundry room can be found upstairs. Step outside to find the stunning 15X30 pool, the ultimate oasis for soaking up the sunshine on those warm summer days. The meticulously landscaped yard is encircled by a sturdy fence, ensuring unobstructed views of the serene marsh and the gentle bobbing of boats on Beresford Creek, all while providing a safe haven for pets to roam and play. Venture downstairs to discover a finished recreation room, complete with its own split HVAC system. Here, a sleek grill and marble counter await, providing the perfect space to entertain. After dining alfresco, kick back and unwind in front of the state-of-the-art TV. A convenient full bath with a refreshing shower completes this level of the home, ensuring ultimate comfort and convenience. The retractable windows seamlessly adapt to the changing seasons, allowing you to savor the beauty of the outdoors year-round. As if that weren't enough, the expansive four-bay garage offers ample space to house up to six cars and all the accoutrements necessary to fully immerse yourself in the idyllic coastal lifestyle of Daniel Island. From pool toys to kayaks and even a trusty golf cart, there's room for it all.
Home Details
*Pricing and availability are subject to change.- Garage spaces:
- 5
- Property status:
- Pending/Under Contract
- Neighborhood:
- Daniel Island
- Lot size (acres):
- 0.37
- Size:
- 5,721 sqft
- Stories:
- 2
- Beds:
- 5
- Baths:
- 6.5
- Fence:
- Metal Fence
- Facing direction:
- Southwest
Construction Details
Home Features & Finishes
- Construction Materials:
- Cement
- Cooling:
- Ceiling Fan(s)Central Air
- Flooring:
- Wood FlooringMarble Flooring
- Garage/Parking:
- Door OpenerGarage
- Interior Features:
- Ceiling-HighWindow TreatmentsCeiling-VaultedWalk-In ClosetFoyerPantryWet BarGarden Tub
- Kitchen:
- Kitchen Island
- Laundry facilities:
- Utility/Laundry Room
- Property amenities:
- PoolPatioFireplacePorch
- Rooms:
- KitchenMedia RoomOffice/StudyDining RoomFamily RoomPrimary Bedroom Upstairs
- Security system:
- Security System

Considering this home?
Our expert will guide your tour, in-person or virtual
Need more information?
Text or call (888) 486-2818
Utility Information
- Heating:
- Heat Pump
Community Amenities
- Fitness Center/Exercise Area
- Club House
- Tennis Courts
- Park Nearby
- Boat Slip
- Walking, Jogging, Hike Or Bike Trails
Neighborhood Details
Daniel Island Neighborhood in Charleston, South Carolina
Berkeley County 29492
Schools in Berkeley County School District
GreatSchools’ Summary Rating calculation is based on 4 of the school’s themed ratings, including test scores, student/academic progress, college readiness, and equity. This information should only be used as a reference. NewHomesMate is not affiliated with GreatSchools and does not endorse or guarantee this information. Please reach out to schools directly to verify all information and enrollment eligibility. Data provided by GreatSchools.org © 2024
Average Home Price in Daniel Island Neighborhood
Getting Around
Air Quality
Taxes & HOA
- HOA fee:
- N/A
Estimated Monthly Payment
Recently Added Communities in this Area
Nearby Communities in Charleston
New Homes in Nearby Cities
More New Homes in Charleston, SC
Listed by Rick Horger
Corcoran HM Properties, MLS 24025342
Corcoran HM Properties, MLS 24025342
IDX information is provided exclusively for personal, non-commercial use, and may not be used for any purpose other than to identify prospective properties consumers may be interested in purchasing. Copyright Charleston Trident Multiple Listing Service, Inc. All rights reserved. Information is deemed reliable but not guaranteed.
Read MoreLast checked Nov 22, 7:00 am
