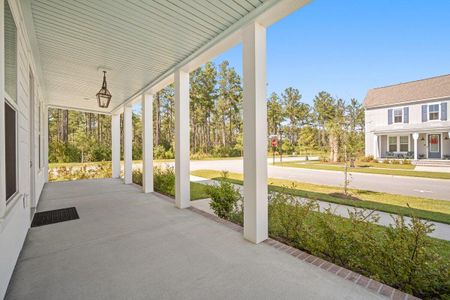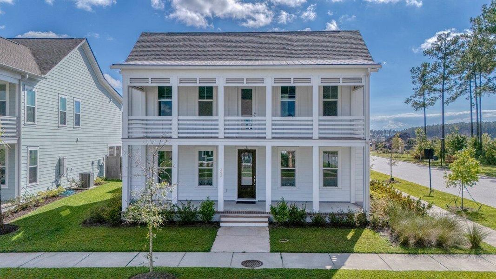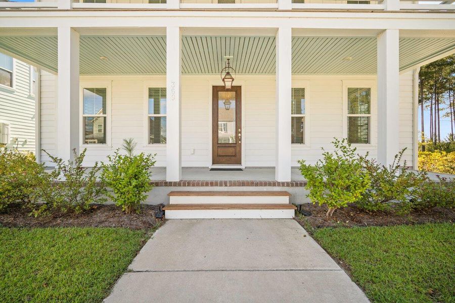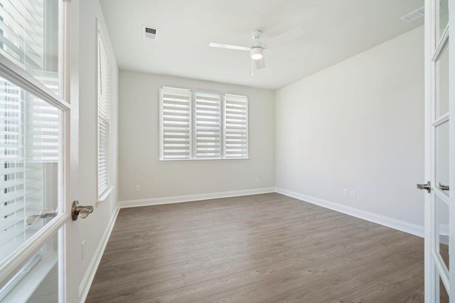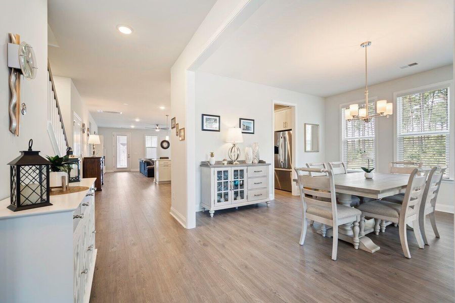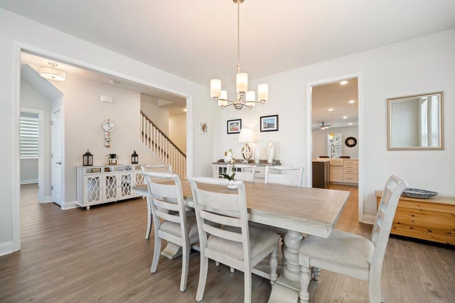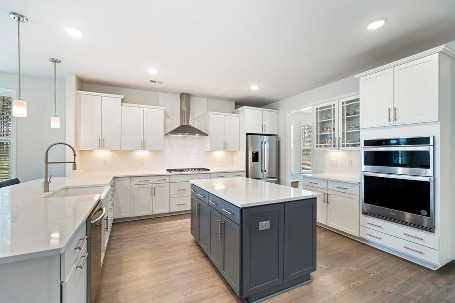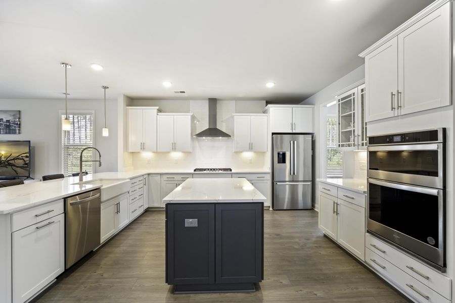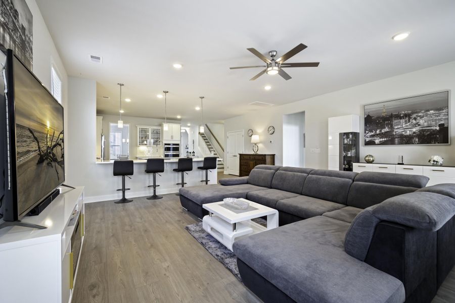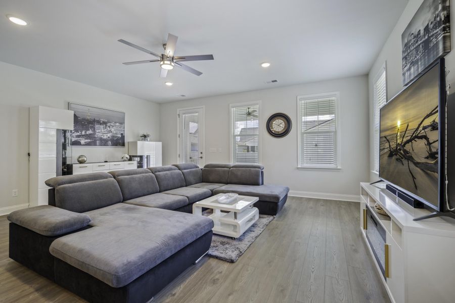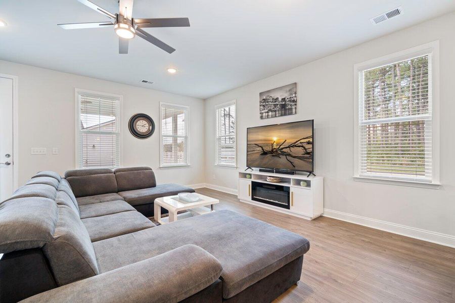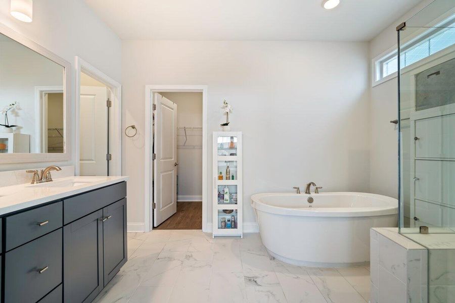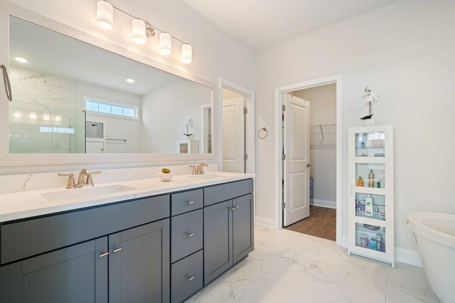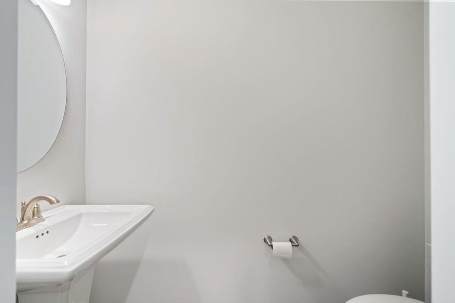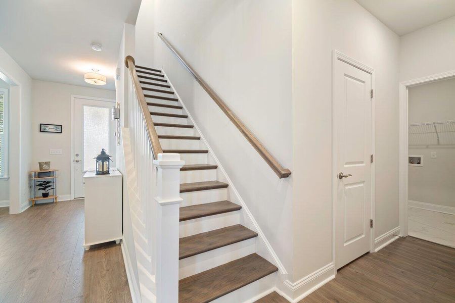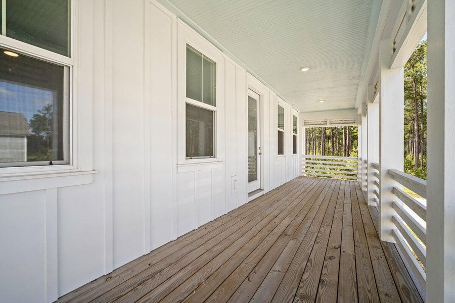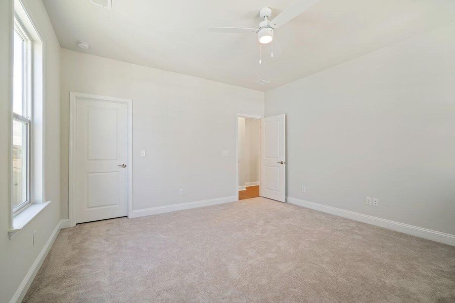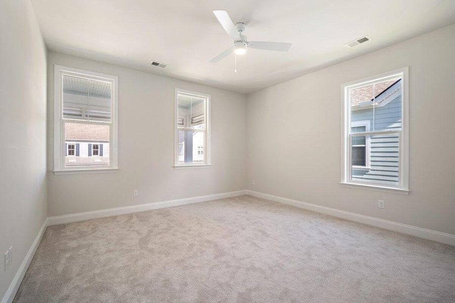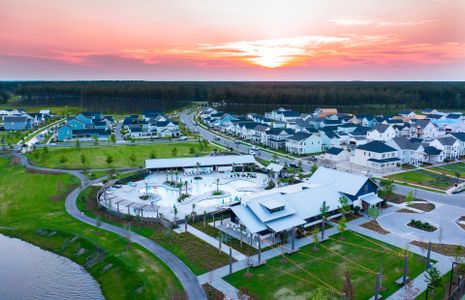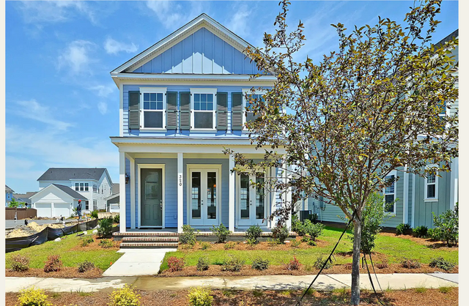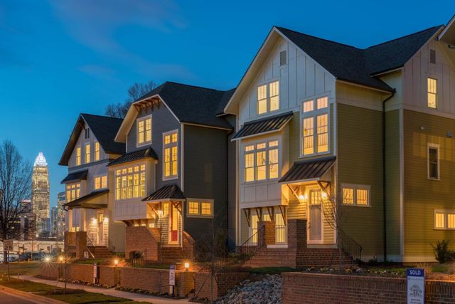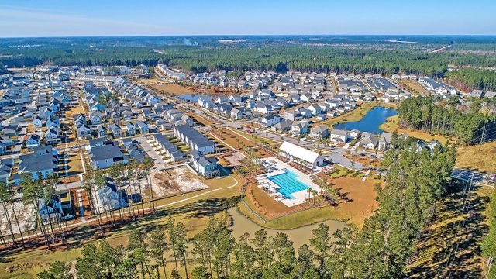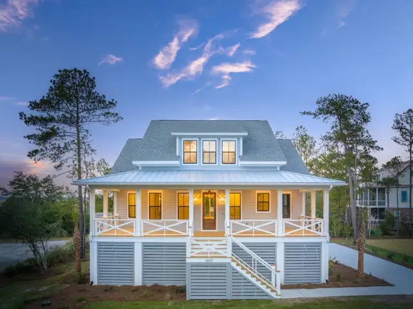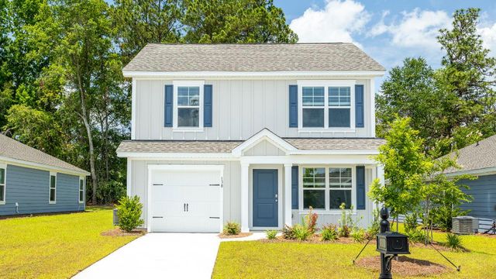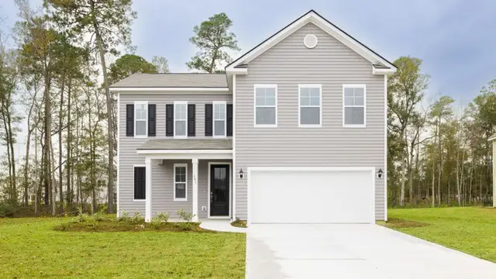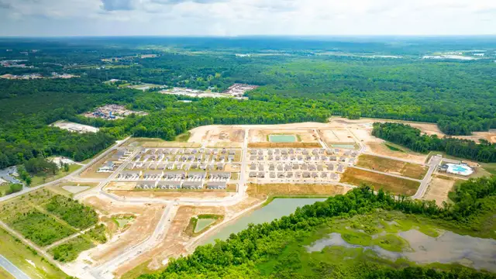Move-in Ready
Final Opportunity
Closing costs covered
$659,900
369 Baritone Road, Summerville, SC 29486
Laurel Plan
3 bd · 2.5 ba · 2 stories · 2,584 sqft
Closing costs covered
$659,900
Home Highlights
Garage
Walk-In Closet
Utility/Laundry Room
Dining Room
Family Room
Porch
Patio
Central Air
Tile Flooring
Office/Study
Living Room
Kitchen
Door Opener
Gas Heating
Ceiling-High
Home Description
Welcome to 369 Baritone Rd, where front porch sitting is more than a pastime--it's a way of life. Nestled in the heart of Nexton's highly sought-after Midtown neighborhood, this 2-year-old Pulte ''Laurel'' floorplan offers a flawless blend of style, comfort, and function. Featuring 3 bedrooms, an office/flex space (which could be a 4th bedroom), and 2.5 bathrooms, this 2,584 sq. ft. home is the perfect balance of modern luxury and Southern charm.Step onto one of the largest fully fenced lots in Midtown, framed by the iconic double front porches and a classic gas lantern that welcomes you home. Inside, you're greeted by a light-filled foyer with an office to your left and a formal dining room to your right. Continue down the hall to find the powder room and a spacious laundry room.At the heart of this home is the gourmet chef's kitchen. This is a culinary dream with a gas cooktop and vent hood, built-in microwave and oven, a Bosch refrigerator, farmhouse sink, quartz countertops, upgraded cabinetry, and an oversized island and peninsula, ideal for both casual meals and grand entertaining. The kitchen seamlessly flows into a large living room, creating a perfect space for gatherings. The luxurious main-floor master suite boasts a spa-like en-suite bath with a soaking tub, walk-in shower, quartz countertops, and an expansive walk-in closet. Upstairs, find two generous guest bedrooms, including one with its own en-suite bath. Relax on the full-length balcony perfect for enjoying morning coffee or picturesque sunsets. Outdoor living is just as inviting, with a screened-in porch and gazebo offering multiple options for entertaining or relaxing. Situated on a quarter-acre corner lot, there's plenty of space for pets or play. The oversized 2-car garage and additional 2-car driveway provide ample parking and storage. Not only does 369 Baritone Rd offer stunning interiors and outdoor spaces, but it's also located in the Midtown Community, Nexton's newest and most exciting development. With that comes access to The Midtown Club, home to Summerville's most coveted resort-style pool where you'll feel like you're on a permanent vacation! The Midtown Club offers a host of additional amenities, including a state-of-the-art gym and yoga studio, a media room, and The Living Room, a spacious, beautifully designed work-from-home area perfect for productivity and relaxation. Midtown residents can enjoy active living with pickleball, tennis, and basketball courts, plus miles of scenic walking and jogging trails. As a Midtown resident, you'll also have access to the amenities of Brighton Park, including its pool, pavilion, and dog parks at no extra cost! For those who enjoy shopping and dining, hop on your golf cart and head over to Nexton Square, The Hub at Nexton, or any of the Grocery Stores! After shopping, unwind with a meal at Taco Boy or Halls Chophouse, or catch a game at Picklebar and explore the other fantastic restaurants Nexton has to offer. Living in Midtown means having everything at your fingertips, uxury, convenience, and the best of modern living! This home is truly in a league of its own, loaded with upgrades and barely lived in. Don't miss your chance to own this incredible property! It won't last long at this price! $3500 Lender Credit available with use of Preferred Lender!
Home Details
*Pricing and availability are subject to change.- Garage spaces:
- 2
- Property status:
- Move-in Ready
- Lot size (acres):
- 0.22
- Size:
- 2,584 sqft
- Stories:
- 2
- Beds:
- 3
- Baths:
- 2.5
- Fence:
- Wood Fence, Privacy Fence
Construction Details
- Builder Name:
- Pulte Homes
- Year Built:
- 2022
- Roof:
- Asphalt Roofing
Home Features & Finishes
- Construction Materials:
- Cement
- Cooling:
- Ceiling Fan(s)Central Air
- Flooring:
- Ceramic FlooringTile Flooring
- Garage/Parking:
- Door OpenerGarage
- Home amenities:
- Green Construction
- Interior Features:
- Ceiling-HighWindow TreatmentsWalk-In ClosetFoyerPantryGarden Tub
- Kitchen:
- Kitchen Island
- Laundry facilities:
- Utility/Laundry Room
- Property amenities:
- BalconyPatioPorch
- Rooms:
- KitchenMedia RoomOffice/StudyDining RoomFamily RoomLiving Room

Considering this home?
Our expert will guide your tour, in-person or virtual
Need more information?
Text or call (888) 486-2818
Utility Information
- Heating:
- Gas Heating
- Utilities:
- HVAC
Nexton Community Details
Community Amenities
- Dining Nearby
- Dog Park
- Playground
- Fitness Center/Exercise Area
- Club House
- Tennis Courts
- Community Pool
- Park Nearby
- Open Greenspace
- Walking, Jogging, Hike Or Bike Trails
- Lagoon
- Event Lawn
- Pavilion
- Pickleball Court
- Entertainment
- Master Planned
- Shopping Nearby
Neighborhood Details
Summerville, South Carolina
Berkeley County 29486
Schools in Berkeley County School District
GreatSchools’ Summary Rating calculation is based on 4 of the school’s themed ratings, including test scores, student/academic progress, college readiness, and equity. This information should only be used as a reference. NewHomesMate is not affiliated with GreatSchools and does not endorse or guarantee this information. Please reach out to schools directly to verify all information and enrollment eligibility. Data provided by GreatSchools.org © 2024
Average Home Price in 29486
Getting Around
Air Quality
Taxes & HOA
- Tax Year:
- 2024
- Tax Rate:
- 0.66%
- HOA fee:
- $750/annual
- HOA fee requirement:
- Mandatory
Estimated Monthly Payment
Recently Added Communities in this Area
Nearby Communities in Summerville
New Homes in Nearby Cities
More New Homes in Summerville, SC
Listed by Elissa Campbell
AgentOwned Realty Preferred Group, MLS 24026192
AgentOwned Realty Preferred Group, MLS 24026192
IDX information is provided exclusively for personal, non-commercial use, and may not be used for any purpose other than to identify prospective properties consumers may be interested in purchasing. Copyright Charleston Trident Multiple Listing Service, Inc. All rights reserved. Information is deemed reliable but not guaranteed.
Read MoreLast checked Nov 19, 7:00 am




