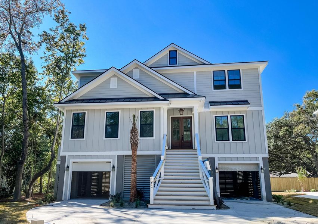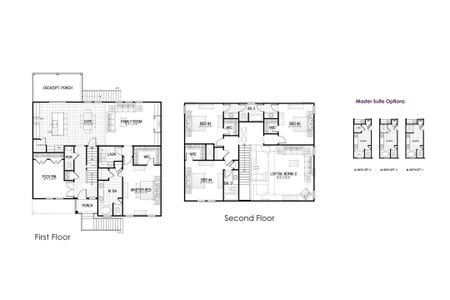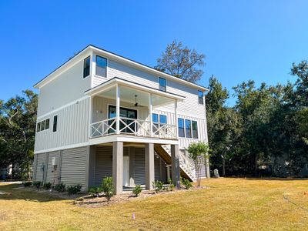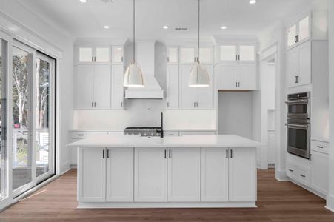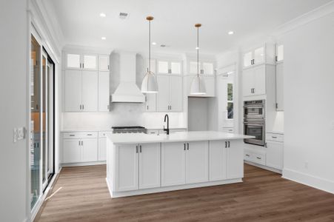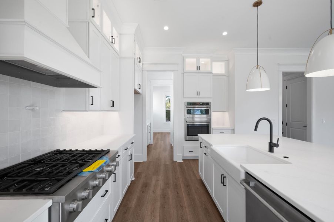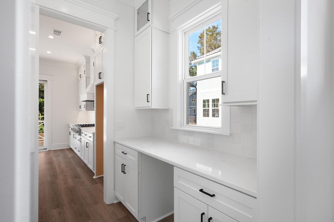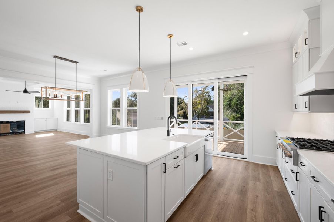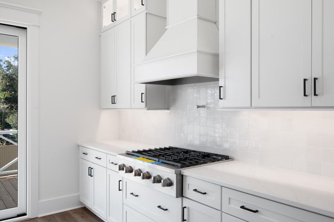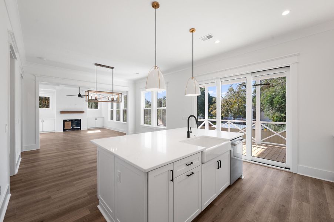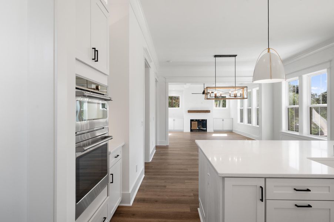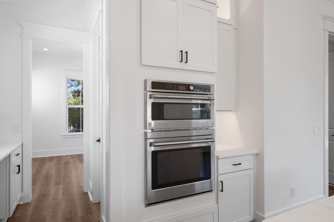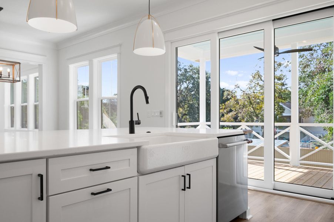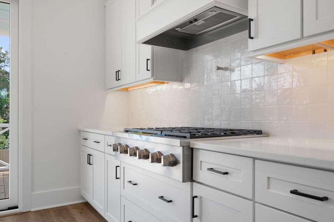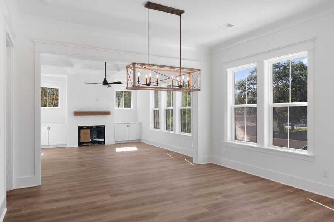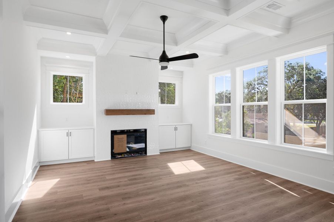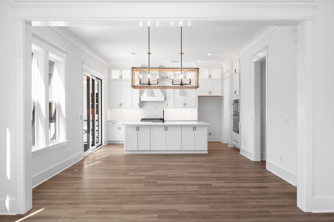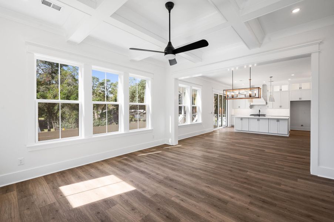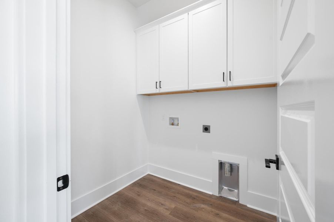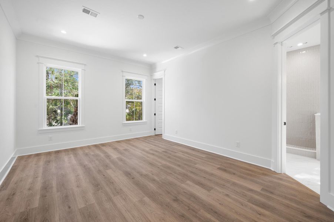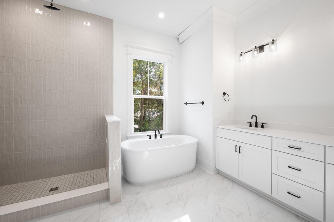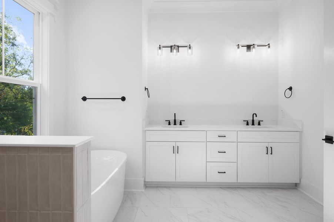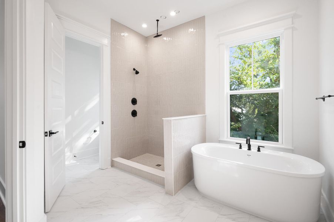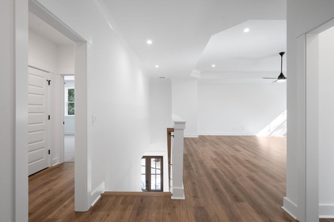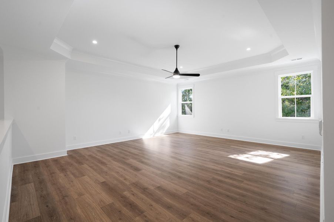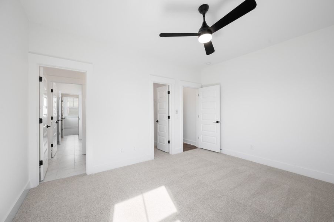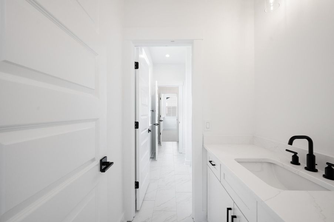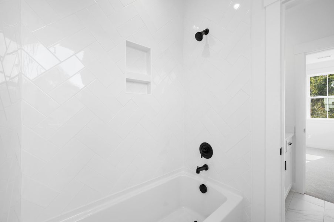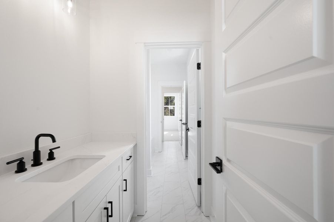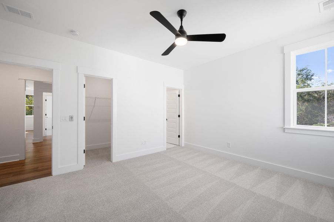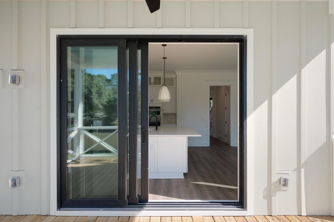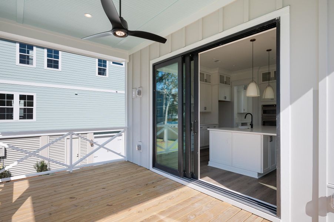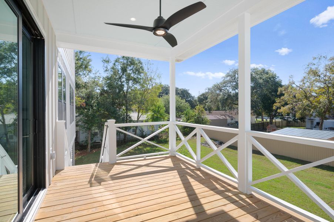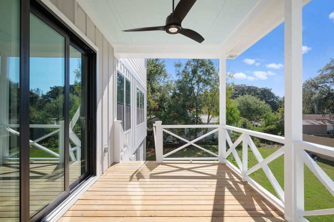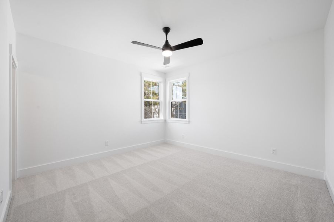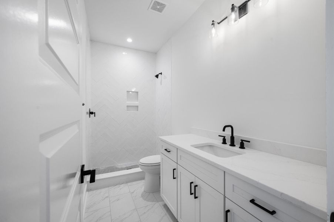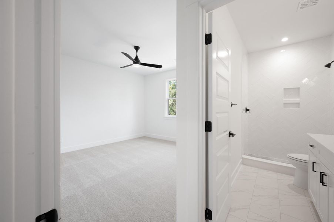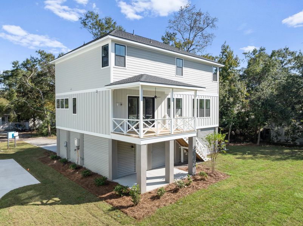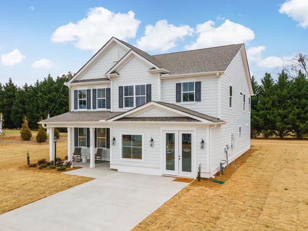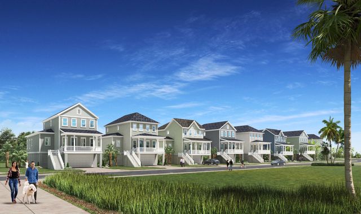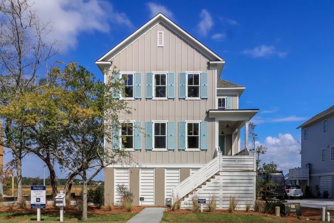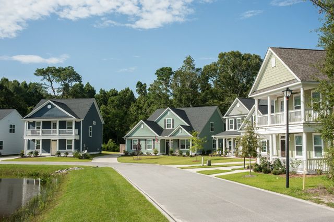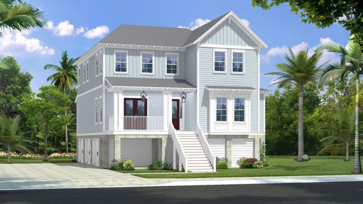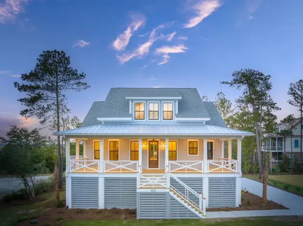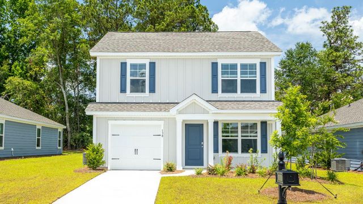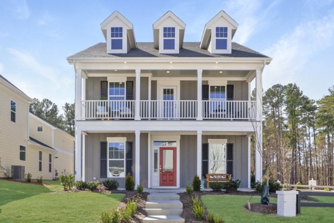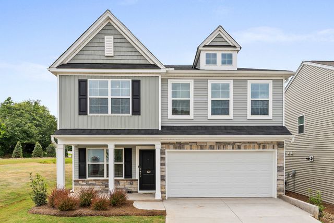Move-in Ready
Closing costs covered
$1,199,000
1213 Cecil Circle, Charleston, SC 29412
4 bd · 3.5 ba · 2 stories · 3,125 sqft
Closing costs covered
$1,199,000
Home Highlights
Garage
Attached Garage
Walk-In Closet
Primary Bedroom Downstairs
Utility/Laundry Room
Family Room
Porch
Patio
Primary Bedroom On Main
Central Air
Tile Flooring
Office/Study
Fireplace
Kitchen
Ceiling-High
Home Description
Early December Completion! This luxurious elevated home offers 4 bedrooms and 3.5 baths, with the primary suite on the main level. The open concept floor plan seamlessly integrates the living, dining, and gourmet kitchen areas, creating a perfect environment for both entertaining and daily living. A butler's pantry connects a flex space to the gourmet kitchen. It is a chef's delight, featuring zellige backsplash, custom cabinetry with lighting, complemented by quartz countertops, stainless steel appliances, and a pot filler. Off the kitchen is a tri slider door onto your large back porch for year-round enjoyment. The spacious living area features a coffered ceiling, Gas fireplace with a tile surround and built-in cabinets. Your serene oasis awaits in the primary suite, where asophisticated tray ceiling adds a touch of elegance, and an expansive walk-in closet with custom shelving provides ample storage and organization. The spa-like bathroom is a standout feature, showcasing a luxurious oversized shower equipped with dual showerheads and two rain showerheads, offering a truly indulgent experience for ultimate relaxation. Upstairs, you are greeted with an generous loft perfect for football season or your own arcade. Two additional bedrooms share a jack-and-jill bath with separate vanity areas. The third bedroom has its own en-suite bathroom. Store all your outdoor gear in the expansive garage, measuring an additional 1165 sq ft of endless opportunities. Located 6 miles from Folly Beach, 6 miles to CHS and 6 miles to Sol Legare Public Boat landing, this home provides easy access to beaches, parks, and local amenities, making it an ideal choice for those seeking both tranquility and convenience. Whether you're lounging on one of the porches or enjoying the landscaped yard, this home offers the perfect retreat from the hustle and bustle of everyday life!
Home Details
*Pricing and availability are subject to change.- Garage spaces:
- 2
- Property status:
- Move-in Ready
- Lot size (acres):
- 0.33
- Size:
- 3,125 sqft
- Stories:
- 2
- Beds:
- 4
- Baths:
- 3.5
- Fence:
- Partial Fence
Construction Details
- Builder Name:
- Hunter Quinn Homes
- Year Built:
- 2024
- Roof:
- Metal Roofing
Home Features & Finishes
- Construction Materials:
- Cement
- Cooling:
- Central Air
- Flooring:
- Ceramic FlooringTile Flooring
- Garage/Parking:
- GarageAttached Garage
- Interior Features:
- Ceiling-HighWalk-In ClosetTray CeilingLoftGarden Tub
- Kitchen:
- Kitchen Island
- Laundry facilities:
- Utility/Laundry Room
- Property amenities:
- Gas Log FireplacePatioFireplacePorch
- Rooms:
- Primary Bedroom On MainKitchenOffice/StudyFamily RoomOpen Concept FloorplanPrimary Bedroom Downstairs

Considering this home?
Our expert will guide your tour, in-person or virtual
Need more information?
Text or call (888) 486-2818
Utility Information
- Heating:
- Electric Heating
Charleston County Homes Community Details
Community Amenities
- Park Nearby
- Open Greenspace
- Walking, Jogging, Hike Or Bike Trails
Neighborhood Details
Charleston, South Carolina
Charleston County 29412
Schools in Charleston County School District
GreatSchools’ Summary Rating calculation is based on 4 of the school’s themed ratings, including test scores, student/academic progress, college readiness, and equity. This information should only be used as a reference. NewHomesMate is not affiliated with GreatSchools and does not endorse or guarantee this information. Please reach out to schools directly to verify all information and enrollment eligibility. Data provided by GreatSchools.org © 2024
Average Home Price in 29412
Getting Around
4 nearby routes:
4 bus, 0 rail, 0 other
Air Quality
Taxes & HOA
- HOA fee:
- $420/annual
- HOA fee requirement:
- Mandatory
Estimated Monthly Payment
Recently Added Communities in this Area
Nearby Communities in Charleston
New Homes in Nearby Cities
More New Homes in Charleston, SC
Listed by Christina Sanchez
HQ Real Estate LLC, MLS 24027279
HQ Real Estate LLC, MLS 24027279
IDX information is provided exclusively for personal, non-commercial use, and may not be used for any purpose other than to identify prospective properties consumers may be interested in purchasing. Copyright Charleston Trident Multiple Listing Service, Inc. All rights reserved. Information is deemed reliable but not guaranteed.
Read MoreLast checked Nov 21, 6:30 pm
