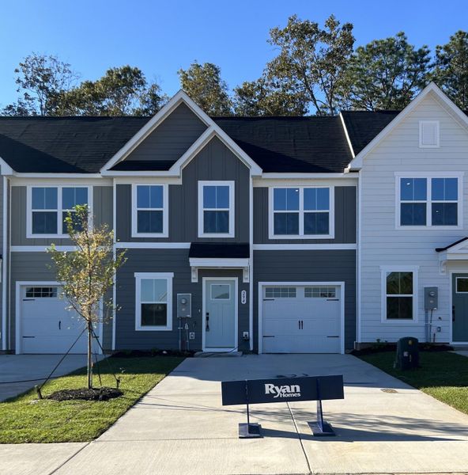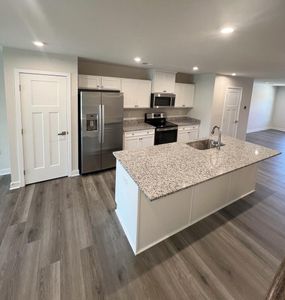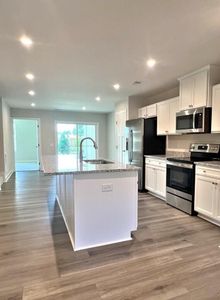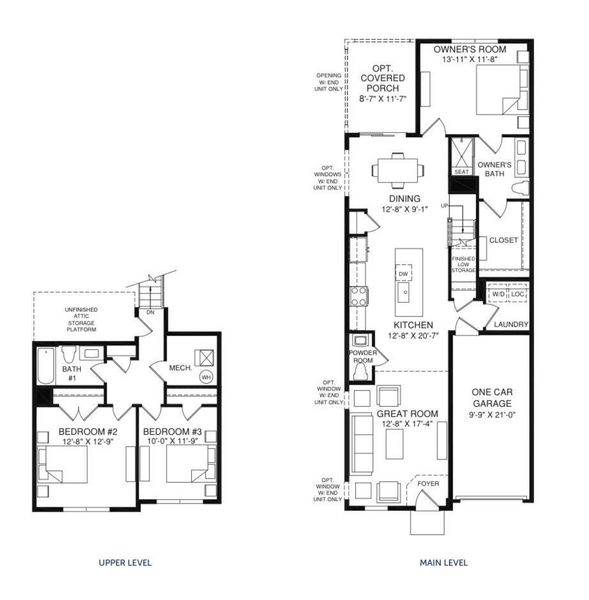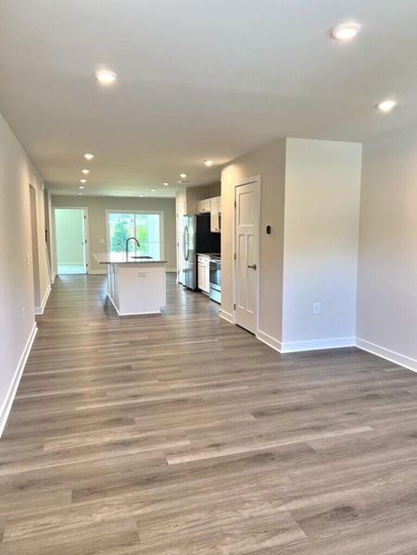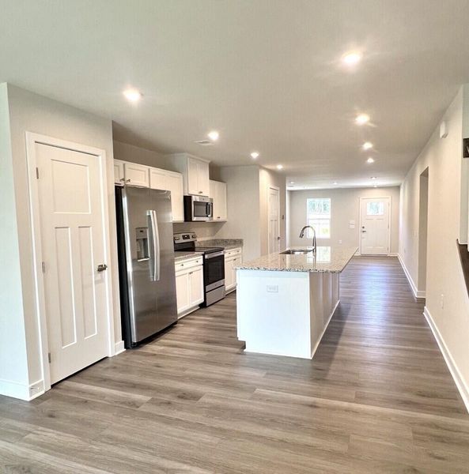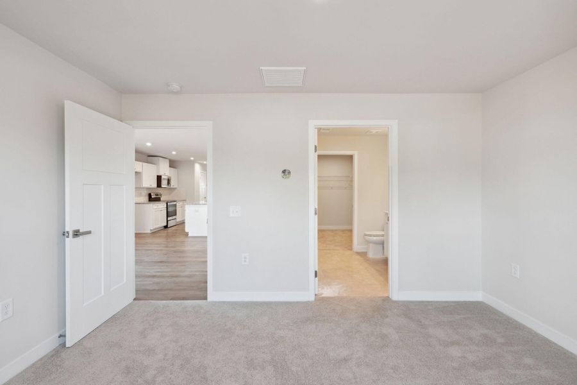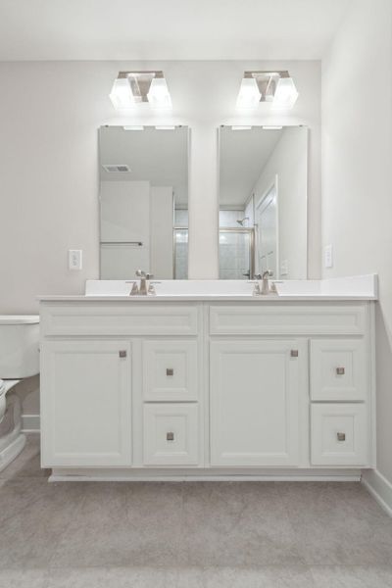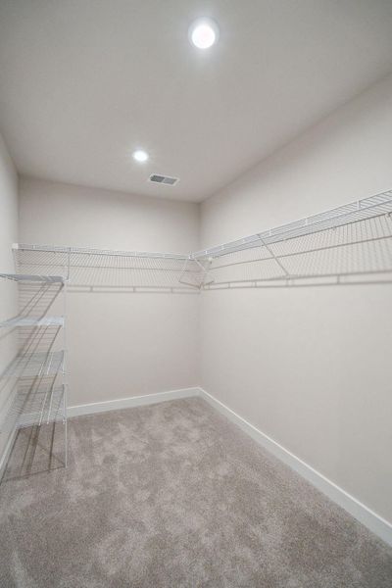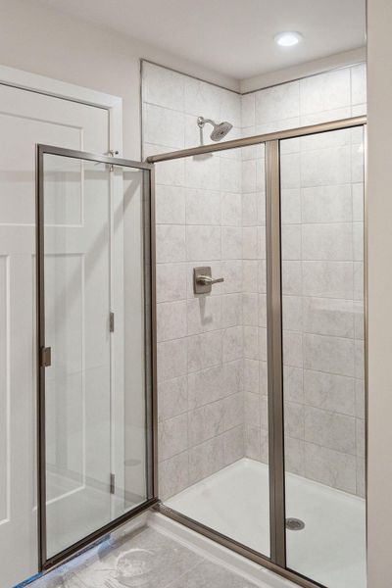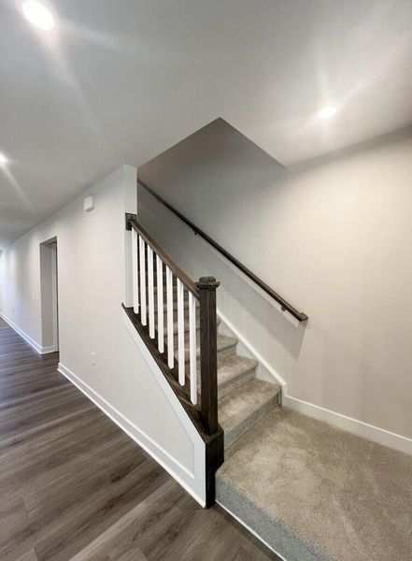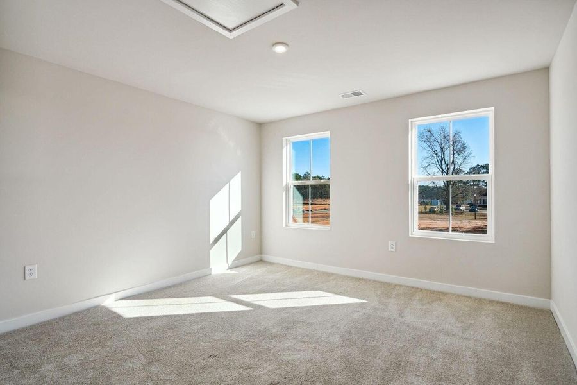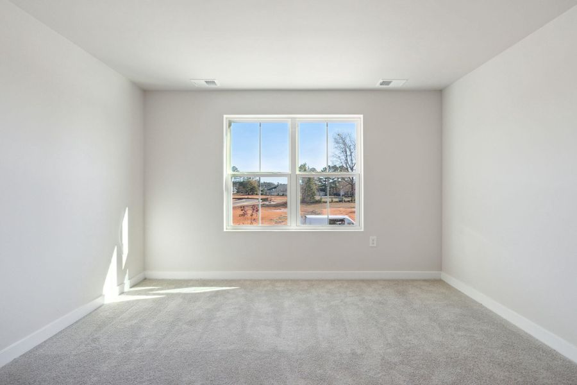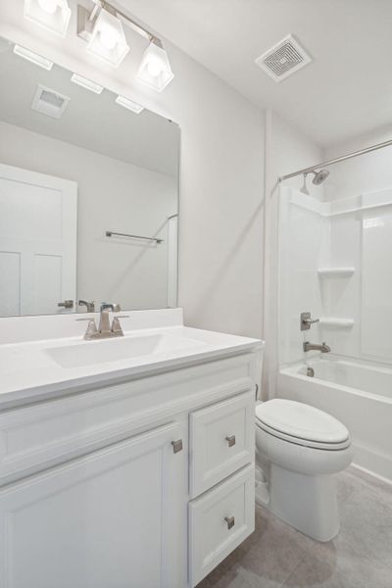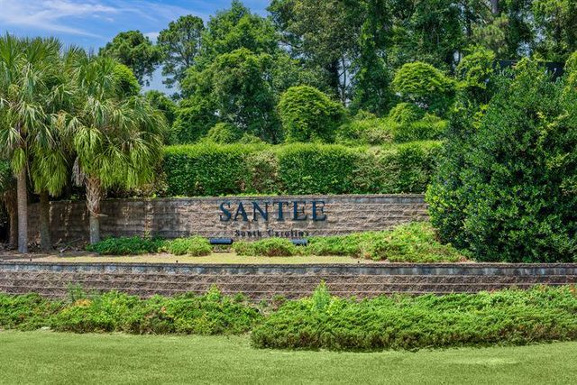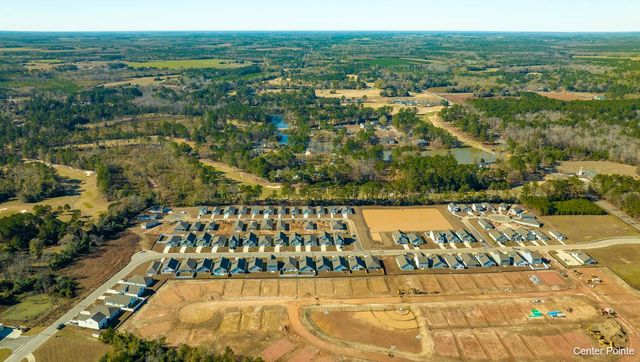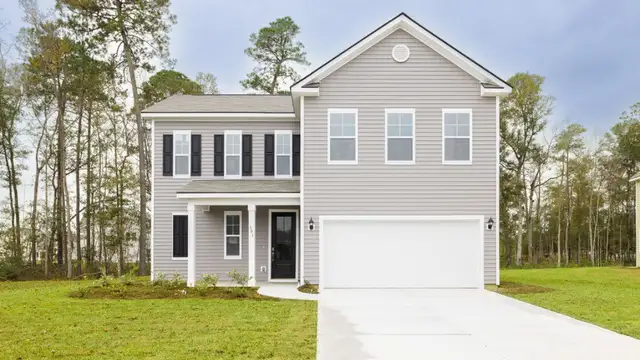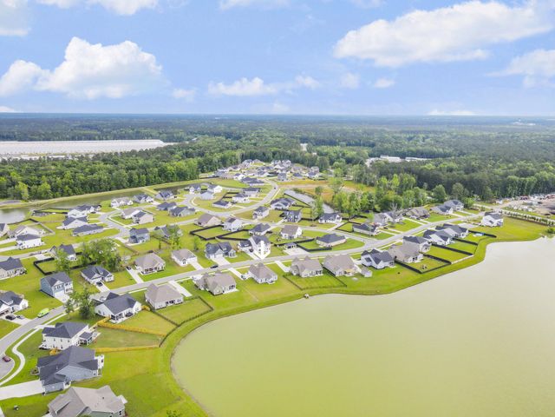Pending/Under Contract
$247,990
Undisclosed Address
3 bd · 2.5 ba · 2 stories · 1,634 sqft
$247,990
Home Highlights
Garage
Attached Garage
Walk-In Closet
Utility/Laundry Room
Dining Room
Family Room
Patio
Central Air
Tile Flooring
Office/Study
Living Room
Kitchen
Door Opener
Electric Heating
Home Description
FALL SAVINGS SPECTACULAR thru 10/31! Imagine-Ryan Homes pays your closing costs AND buys down the interest rate! Gorgeous, tree-lined, quiet, peaceful community; home BACKS TO STATE PARK! Brand-new, maintenance-free, stylish, 'SMART'' villa-style townhome! 1634 sq ft * 3 HUGE BR's * 2.5 Baths * 1-car garage & double driveway * SOUNDPROOF walls ensure you won't hear your neighbors! * MAIN LEVEL PRIMARY BR Suite w/luxury bathroom & huge walk-in closet! Home has oak LVP floors, upgraded granite, SS appliances, upgraded white cabinetry, wired for every room to have a wall-mounted TV + all bedrooms have a ceiling fan pre-wire! HOA includes lawn care, trash/recycle, termite bond, pressure washing, roof replacement, & more!
Home Details
*Pricing and availability are subject to change.- Garage spaces:
- 1
- Property status:
- Pending/Under Contract
- Lot size (acres):
- 0.04
- Size:
- 1,634 sqft
- Stories:
- 2
- Beds:
- 3
- Baths:
- 2.5
Construction Details
Home Features & Finishes
- Construction Materials:
- Cement
- Cooling:
- Central Air
- Flooring:
- Ceramic FlooringTile Flooring
- Garage/Parking:
- Door OpenerGarageAttached Garage
- Home amenities:
- Green Construction
- Interior Features:
- Walk-In ClosetPantry
- Kitchen:
- Kitchen Island
- Laundry facilities:
- Utility/Laundry Room
- Property amenities:
- Patio
- Rooms:
- KitchenOffice/StudyDining RoomFamily RoomLiving Room

Considering this home?
Our expert will guide your tour, in-person or virtual
Need more information?
Text or call (888) 486-2818
Utility Information
- Heating:
- Electric Heating, Heat Pump, Forced Air Heating
- Utilities:
- HVAC
Community Amenities
- Park Nearby
- Storage
- Walking, Jogging, Hike Or Bike Trails
- Fully Maintained Lawns
Neighborhood Details
Santee, South Carolina
Orangeburg County 29142
Schools in Orangeburg County School District
GreatSchools’ Summary Rating calculation is based on 4 of the school’s themed ratings, including test scores, student/academic progress, college readiness, and equity. This information should only be used as a reference. NewHomesMate is not affiliated with GreatSchools and does not endorse or guarantee this information. Please reach out to schools directly to verify all information and enrollment eligibility. Data provided by GreatSchools.org © 2024
Average Home Price in 29142
Getting Around
Air Quality
Taxes & HOA
- HOA fee:
- N/A
Estimated Monthly Payment
Recently Added Communities in this Area
Nearby Communities in Santee
New Homes in Nearby Cities
More New Homes in Santee, SC
Listed by Jennifer Johnston
Ryan Homes, MLS 24027419
Ryan Homes, MLS 24027419
IDX information is provided exclusively for personal, non-commercial use, and may not be used for any purpose other than to identify prospective properties consumers may be interested in purchasing. Copyright Charleston Trident Multiple Listing Service, Inc. All rights reserved. Information is deemed reliable but not guaranteed.
Read MoreLast checked Nov 25, 12:30 am
