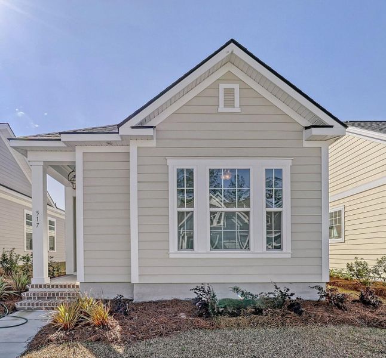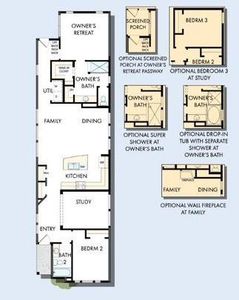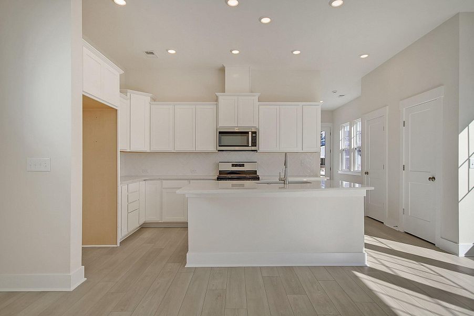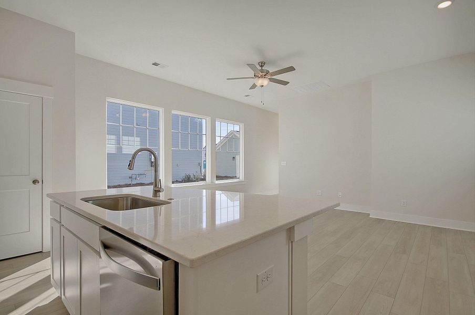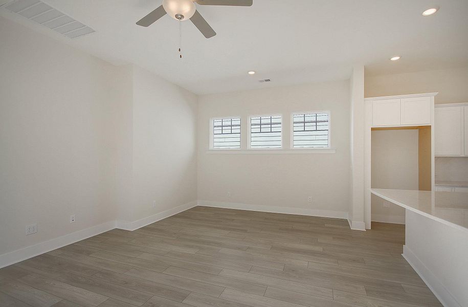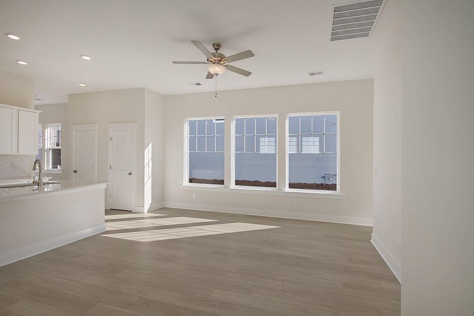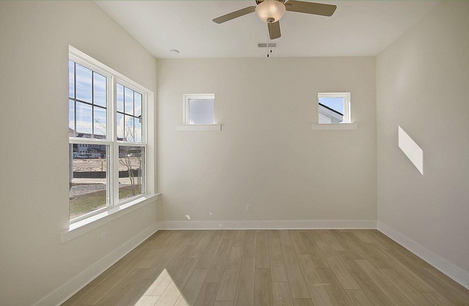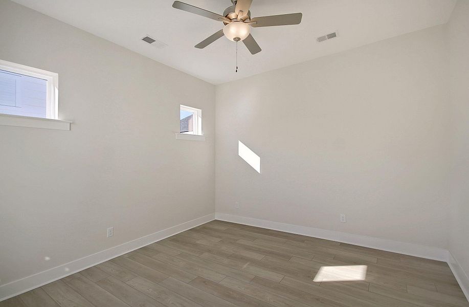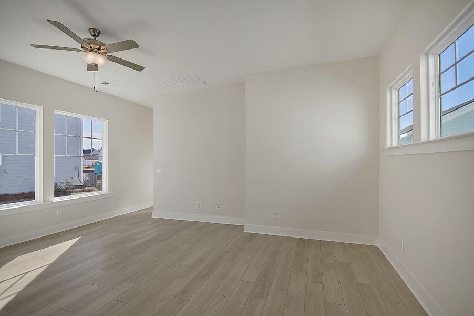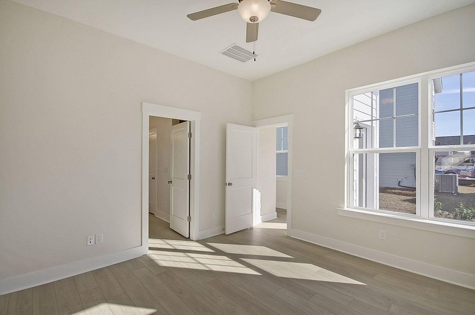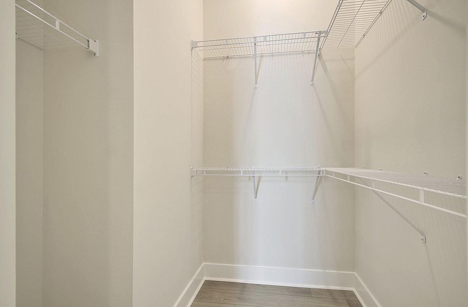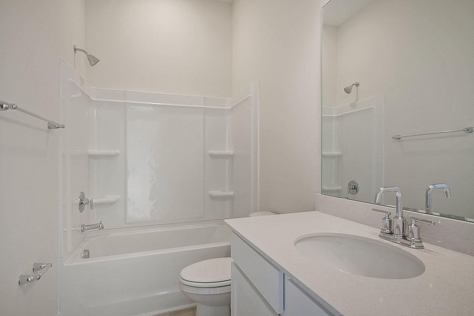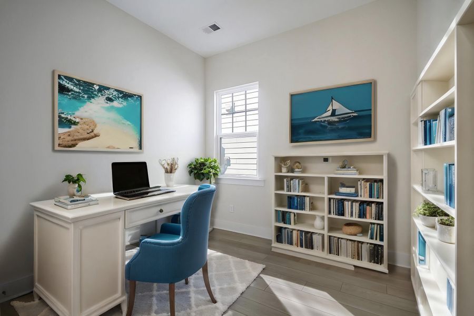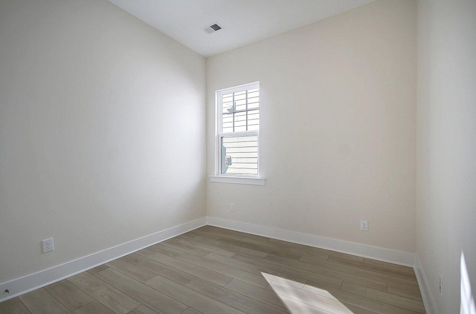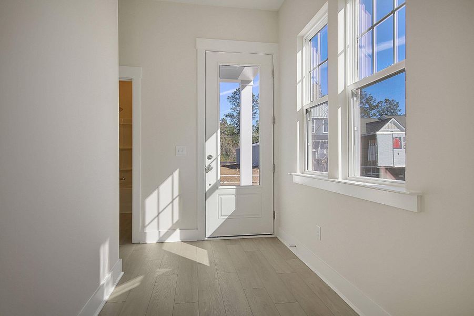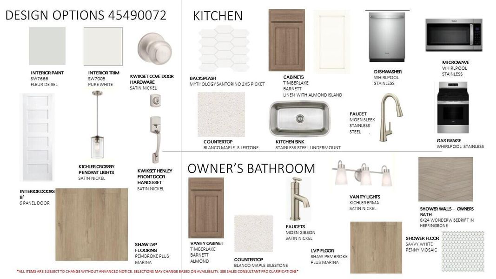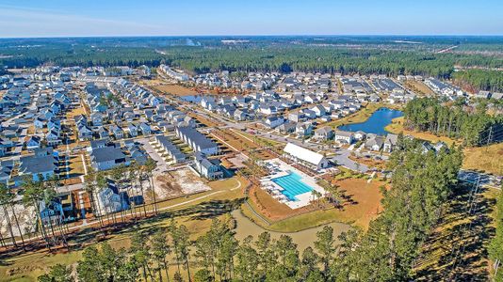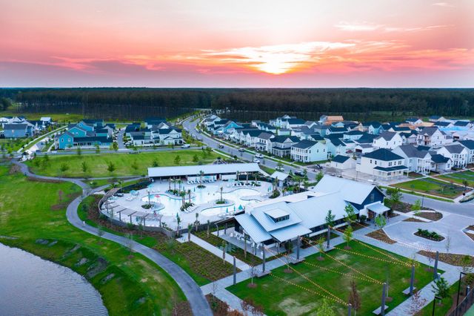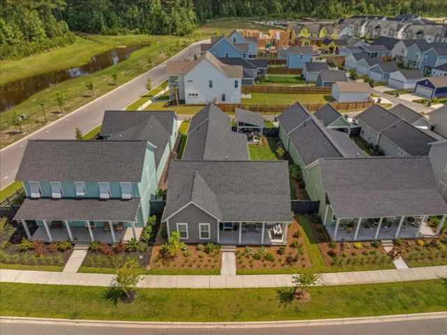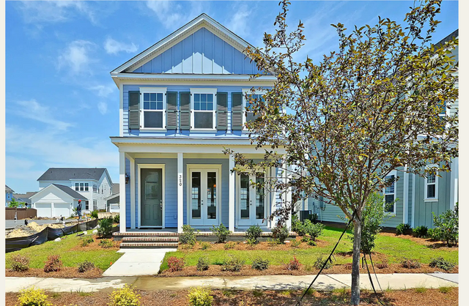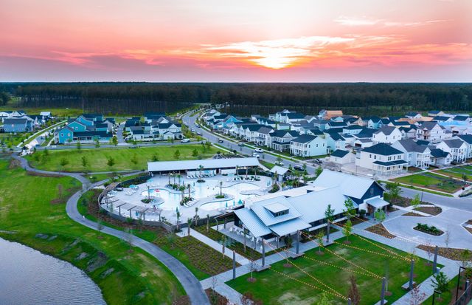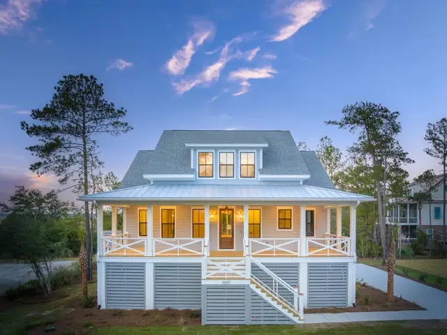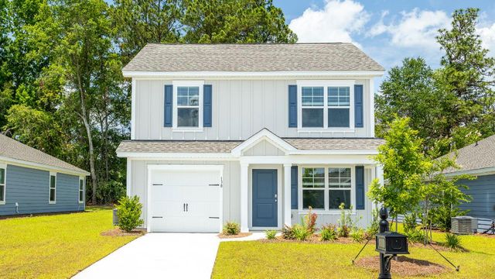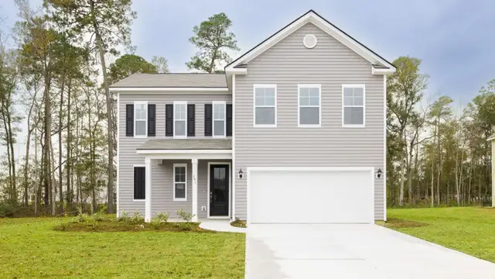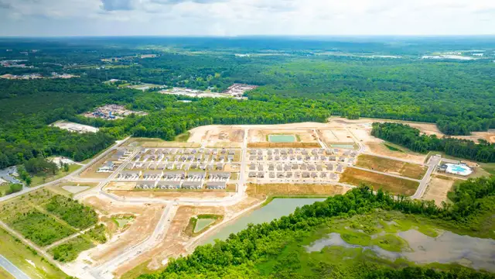Pending/Under Contract
Incentives available
$412,912
309 Trailmore Lane, Summerville, SC 29486
The Halston Plan
2 bd · 2 ba · 1 story · 1,345 sqft
Incentives available
$412,912
Home Highlights
Garage
Walk-In Closet
Primary Bedroom Downstairs
Utility/Laundry Room
Family Room
Patio
Primary Bedroom On Main
Central Air
Tile Flooring
Office/Study
Kitchen
Gas Heating
Ceiling-High
Community Pool
Playground
Home Description
Single Story Cottage in Nexton's Midtown walkable to community amenities including fitness center, resort style pool, and courts. The Halston is a cozy home with an open-concept design that blends comfort and style. The gourmet kitchen features ample counter space, and a large central island, perfect for cooking or casual dining. The private Owner's Retreat has large windows that fill the rooms with natural light. A study with French doors provides a quiet space for work or reading, or make it a separate TV room. The secondary bedroom at the front of the home is fantastic for guests or growing minds. The layout strikes a perfect balance between modern open spaces and intimate rooms, ideal for starting out or downsizing.
Home Details
*Pricing and availability are subject to change.- Garage spaces:
- 2
- Property status:
- Pending/Under Contract
- Lot size (acres):
- 0.11
- Size:
- 1,345 sqft
- Stories:
- 1
- Beds:
- 2
- Baths:
- 2
Construction Details
- Builder Name:
- David Weekley Homes
- Completion Date:
- February, 2025
- Year Built:
- 2024
- Roof:
- Asphalt Roofing
Home Features & Finishes
- Construction Materials:
- Cement
- Cooling:
- Central Air
- Flooring:
- Ceramic FlooringTile Flooring
- Garage/Parking:
- Garage
- Interior Features:
- Ceiling-HighWalk-In ClosetPantry
- Kitchen:
- Kitchen Island
- Laundry facilities:
- Utility/Laundry Room
- Property amenities:
- Patio
- Rooms:
- Primary Bedroom On MainKitchenOffice/StudyFamily RoomPrimary Bedroom Downstairs

Considering this home?
Our expert will guide your tour, in-person or virtual
Need more information?
Text or call (888) 486-2818
Utility Information
- Heating:
- Gas Heating, Forced Air Heating
Nexton - Midtown - The Park Collection Community Details
Community Amenities
- Dining Nearby
- Dog Park
- Playground
- Club House
- Tennis Courts
- Community Pool
- Park Nearby
- Community Pond
- Splash Pad
- Sidewalks Available
- Grocery Shopping Nearby
- Open Greenspace
- Walking, Jogging, Hike Or Bike Trails
- Amphitheater
- Pavilion
- Pickleball Court
- Master Planned
- Shopping Nearby
Neighborhood Details
Summerville, South Carolina
Berkeley County 29486
Schools in Berkeley County School District
GreatSchools’ Summary Rating calculation is based on 4 of the school’s themed ratings, including test scores, student/academic progress, college readiness, and equity. This information should only be used as a reference. NewHomesMate is not affiliated with GreatSchools and does not endorse or guarantee this information. Please reach out to schools directly to verify all information and enrollment eligibility. Data provided by GreatSchools.org © 2024
Average Home Price in 29486
Getting Around
Air Quality
Noise Level
95
50Calm100
A Soundscore™ rating is a number between 50 (very loud) and 100 (very quiet) that tells you how loud a location is due to environmental noise.
Taxes & HOA
- Tax Rate:
- 1.7%
- HOA fee:
- $750/annual
- HOA fee requirement:
- Mandatory
Estimated Monthly Payment
Recently Added Communities in this Area
Nearby Communities in Summerville
New Homes in Nearby Cities
More New Homes in Summerville, SC
Listed by Kelly Maloney
Weekley Homes L P, MLS 24027624
Weekley Homes L P, MLS 24027624
IDX information is provided exclusively for personal, non-commercial use, and may not be used for any purpose other than to identify prospective properties consumers may be interested in purchasing. Copyright Charleston Trident Multiple Listing Service, Inc. All rights reserved. Information is deemed reliable but not guaranteed.
Read MoreLast checked Nov 22, 7:00 am
