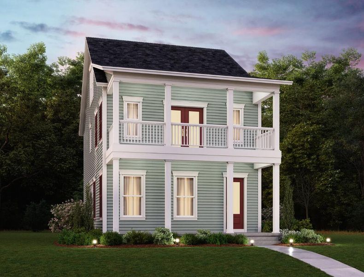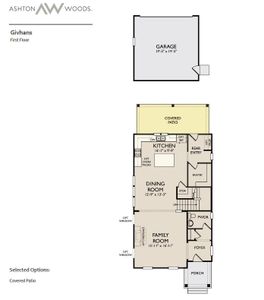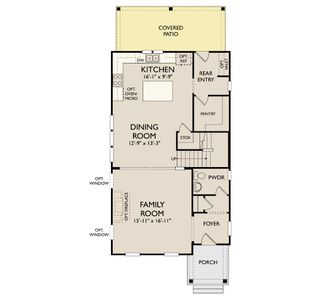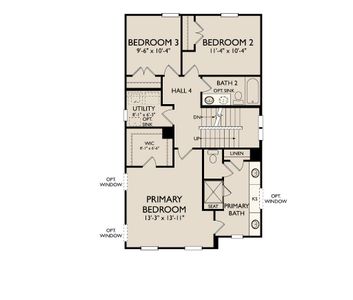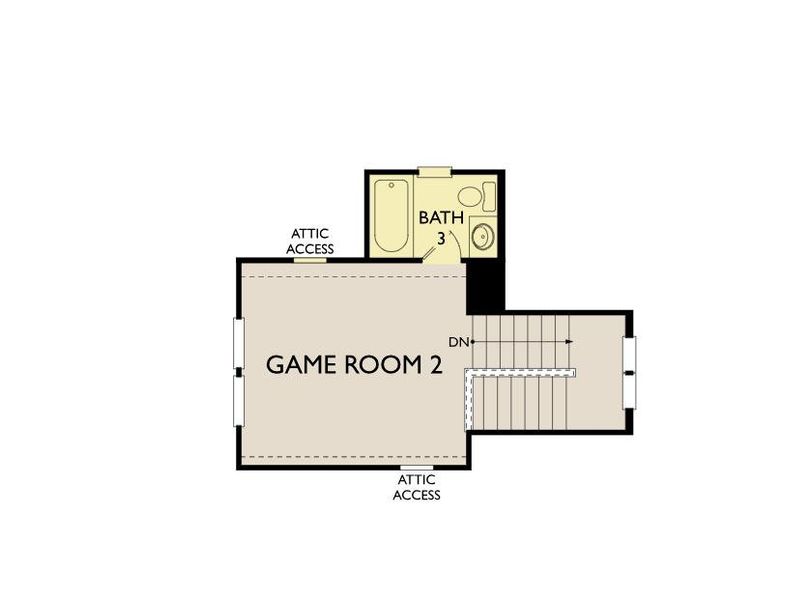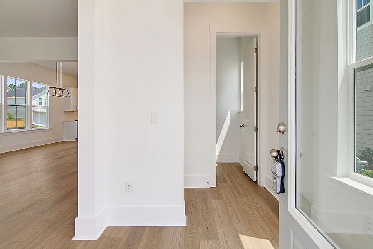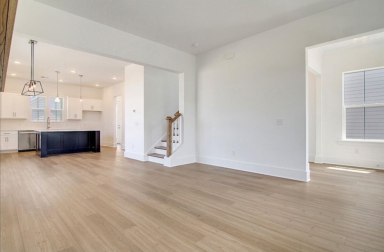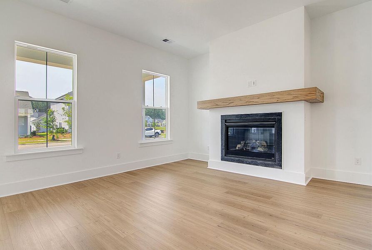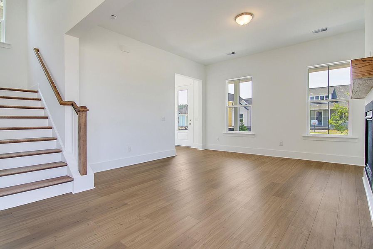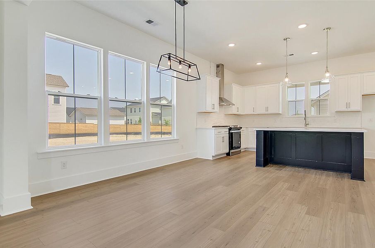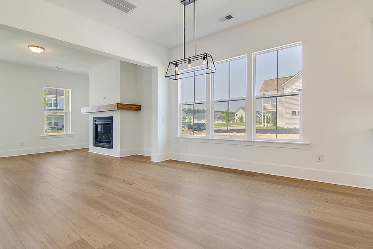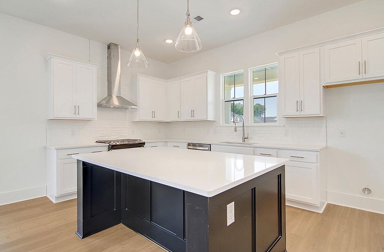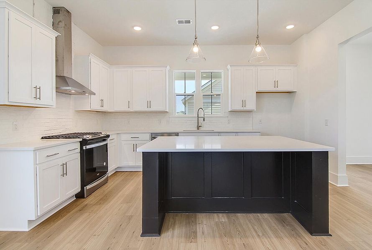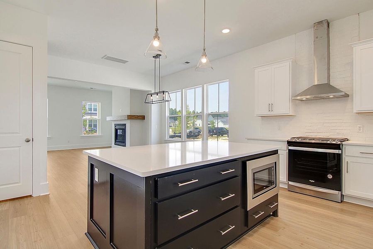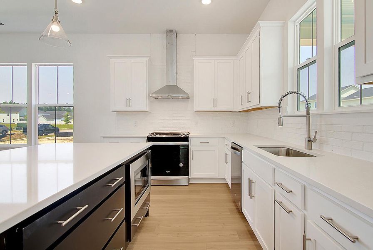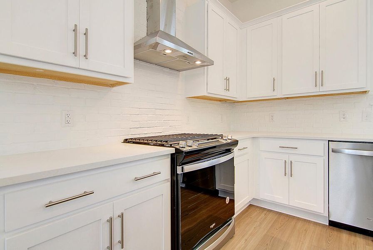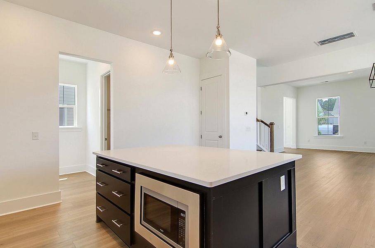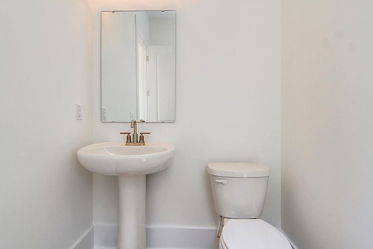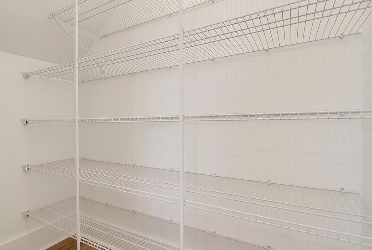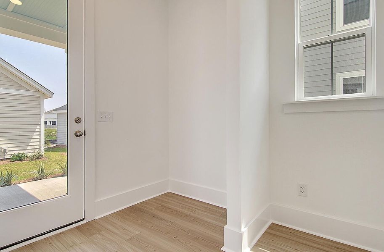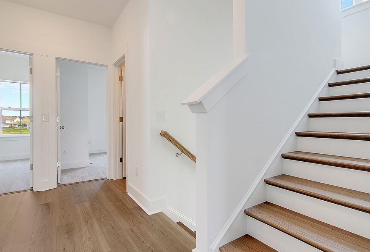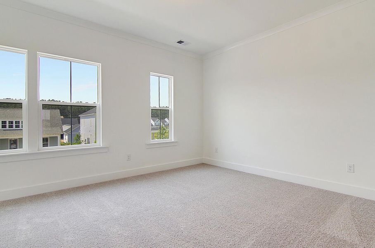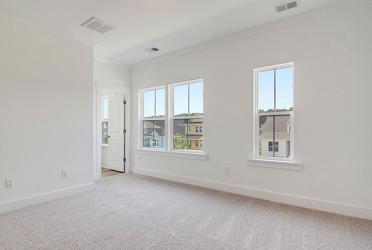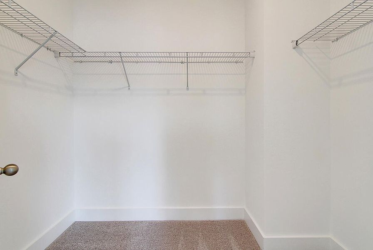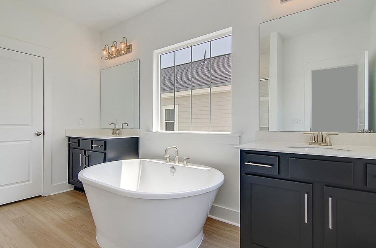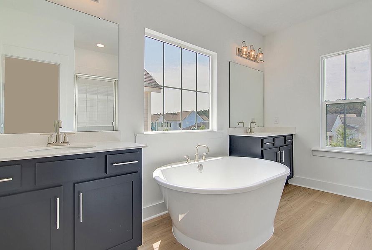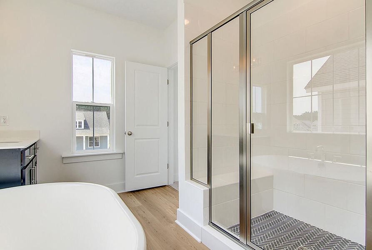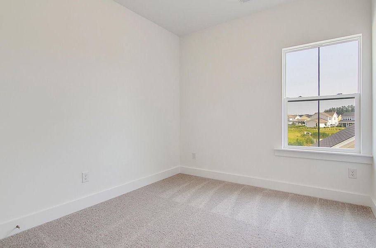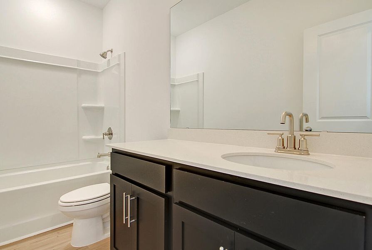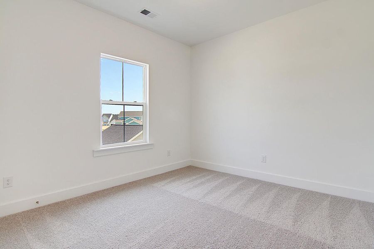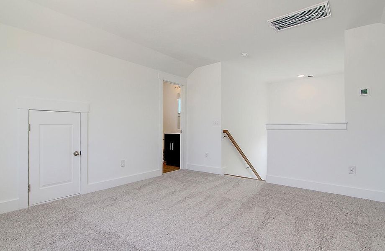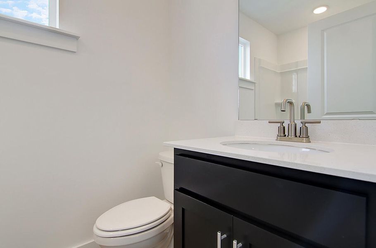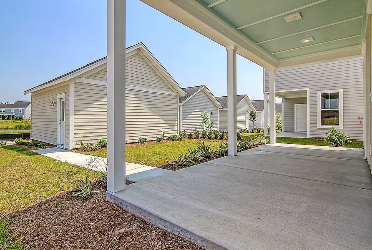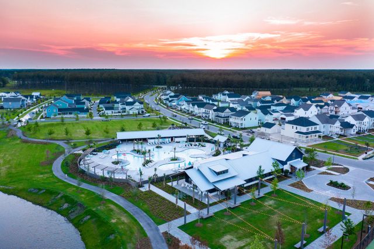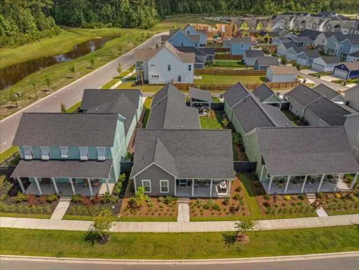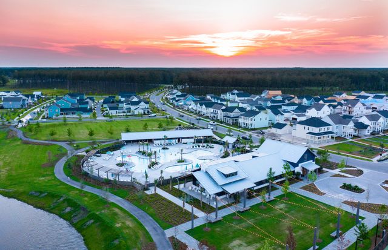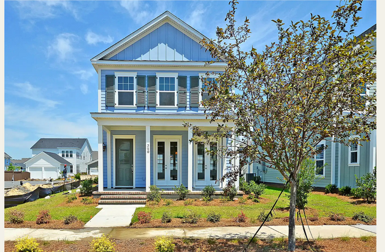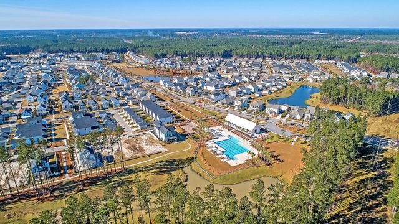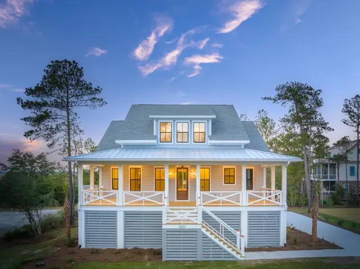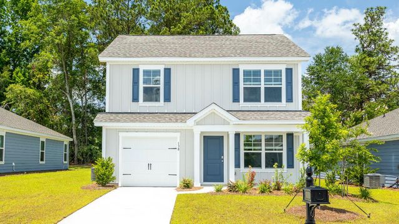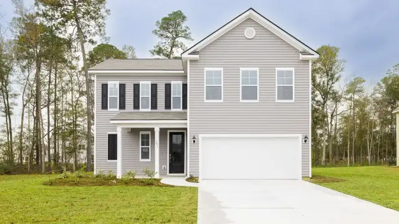Move-in Ready
$562,355
234 Clearpath Drive, Summerville, SC 29486
3 bd · 3.5 ba · 3 stories · 2,223 sqft
$562,355
Home Highlights
Garage
Walk-In Closet
Utility/Laundry Room
Family Room
Porch
Patio
Central Air
Tile Flooring
Fireplace
Living Room
Kitchen
Primary Bedroom Upstairs
Gas Heating
Ceiling-High
Loft
Home Description
Welcome Home to the Givhans, ready in April! This home will be an eye catcher with classic Nexton curb appeal and tons of design upgrades! Double front porches look out and onto the pond, sunsets from either porch will be gorgeous! Downstairs is an open spacious layout with a natural gas fireplace, plenty of natural light, large walk in pantry and space by the rear entry for a mudroom! Off the rear entry is a huge covered back porch to accompany the backyard and two car garage! Downstairs is lined with Luxury Vinyl Plank flooring, the gourmet kitchen has been fully upgraded with our Timeless Design Collection. This collection features white shaker cabinetry, satin nickel cabinet pulls, satin nickel lighting and plumbing fixtures, quartz countertops, gas cooktop, vented hood, wall oven andmicrowave, herringbone backsplash, tiled walk in primary shower and much more. Upstairs lives the two guest bedrooms and primary suite. In the primary suite, glass french doors bring in natural light and let you out to the balcony! The balcony is spacious, plenty of room for outdoor furniture to relax and watch Nexton's remarkable sunsets! The bathroom features a tiled walk in shower, plenty of cabinet and counter space, water closet and linen closet! The two guest bedroom share the hall bath and laundry room is conveniently located between all three rooms. Up the stairs to the third floor is a huge game room and full bathroom! This would make the perfect play room, theatre, or extra guest suite! Midtown Nexton offers amenities galore!
Home Details
*Pricing and availability are subject to change.- Garage spaces:
- 2
- Property status:
- Move-in Ready
- Lot size (acres):
- 0.14
- Size:
- 2,223 sqft
- Stories:
- 3+
- Beds:
- 3
- Baths:
- 3.5
Construction Details
Home Features & Finishes
- Construction Materials:
- Cement
- Cooling:
- Central Air
- Flooring:
- Ceramic FlooringTile Flooring
- Garage/Parking:
- Garage
- Interior Features:
- Ceiling-HighWalk-In ClosetFoyerPantryLoft
- Kitchen:
- Kitchen Island
- Laundry facilities:
- Utility/Laundry Room
- Property amenities:
- BalconyPatioFireplacePorch
- Rooms:
- KitchenFamily RoomLiving RoomPrimary Bedroom Upstairs

Considering this home?
Our expert will guide your tour, in-person or virtual
Need more information?
Text or call (888) 486-2818
Utility Information
- Heating:
- Gas Heating
Community Amenities
- Dog Park
- Fitness Center/Exercise Area
- Club House
- Tennis Courts
- Community Pool
- Park Nearby
- Walking, Jogging, Hike Or Bike Trails
Neighborhood Details
Summerville, South Carolina
Berkeley County 29486
Schools in Berkeley County School District
GreatSchools’ Summary Rating calculation is based on 4 of the school’s themed ratings, including test scores, student/academic progress, college readiness, and equity. This information should only be used as a reference. NewHomesMate is not affiliated with GreatSchools and does not endorse or guarantee this information. Please reach out to schools directly to verify all information and enrollment eligibility. Data provided by GreatSchools.org © 2024
Average Home Price in 29486
Getting Around
Air Quality
Taxes & HOA
- HOA fee:
- N/A
Estimated Monthly Payment
Recently Added Communities in this Area
Nearby Communities in Summerville
New Homes in Nearby Cities
More New Homes in Summerville, SC
Listed by Mackenzie Pillion
Ashton Charleston Residential, MLS 24027870
Ashton Charleston Residential, MLS 24027870
IDX information is provided exclusively for personal, non-commercial use, and may not be used for any purpose other than to identify prospective properties consumers may be interested in purchasing. Copyright Charleston Trident Multiple Listing Service, Inc. All rights reserved. Information is deemed reliable but not guaranteed.
Read MoreLast checked Nov 21, 6:30 pm
