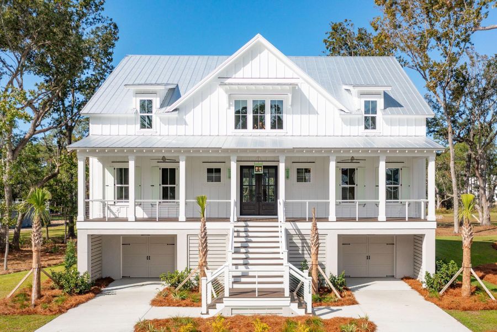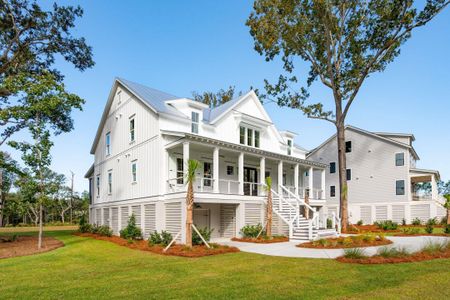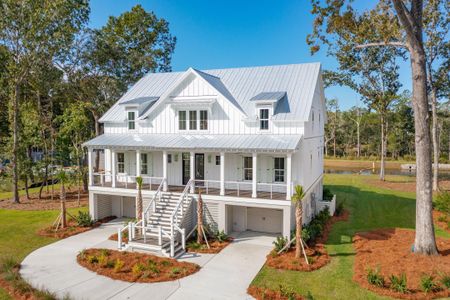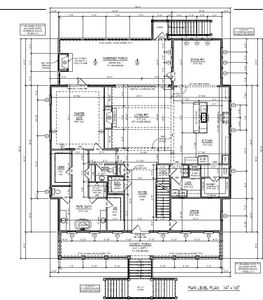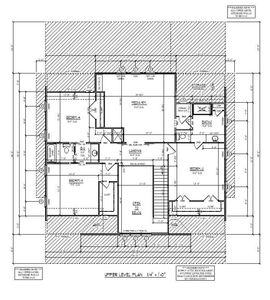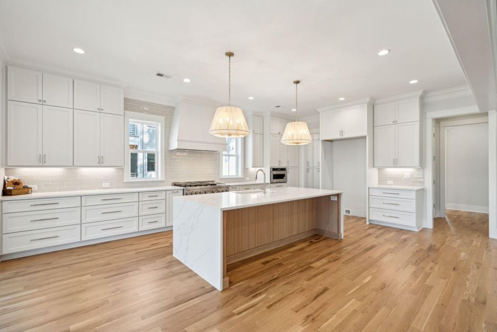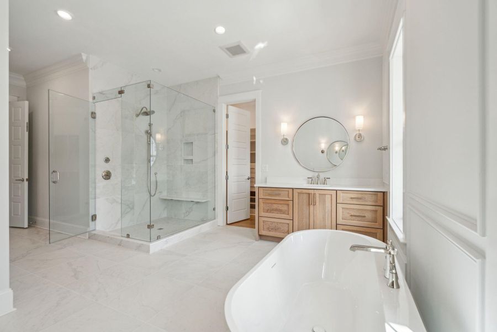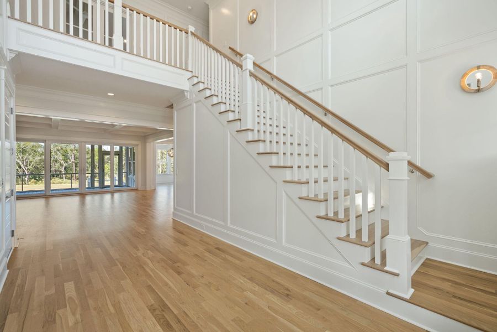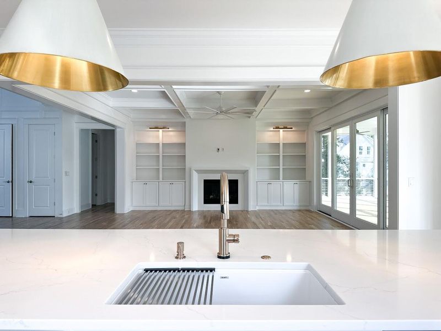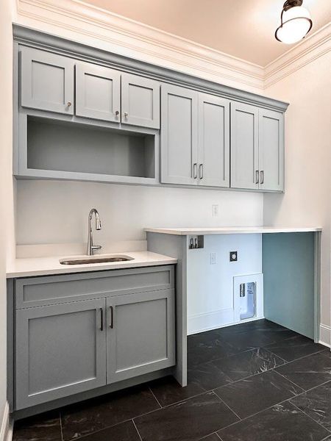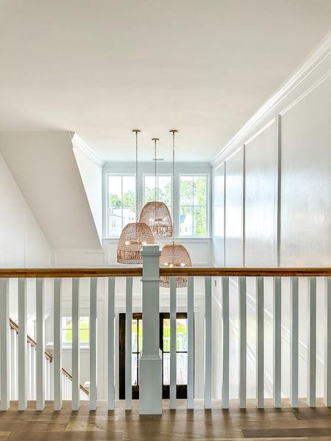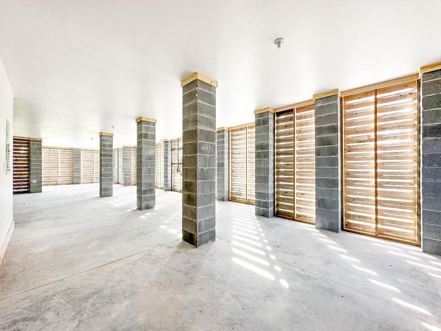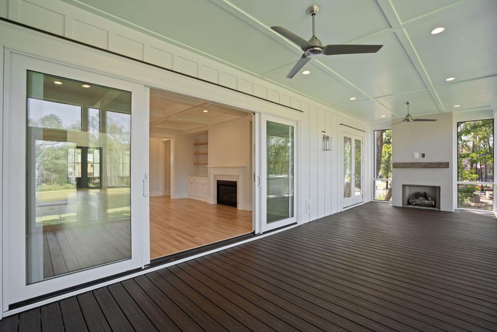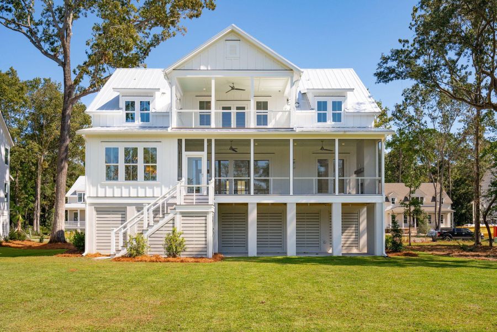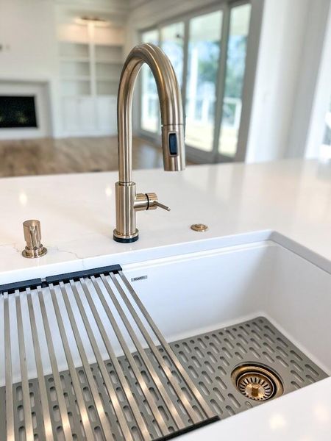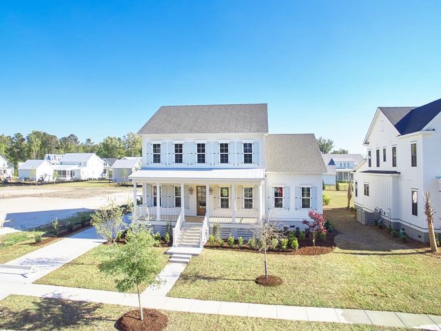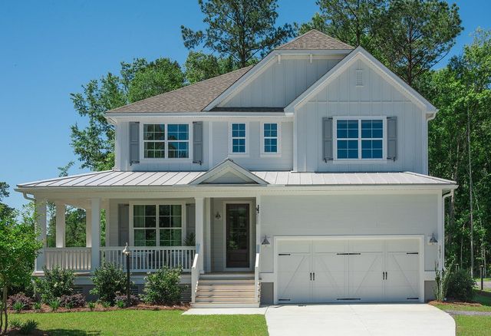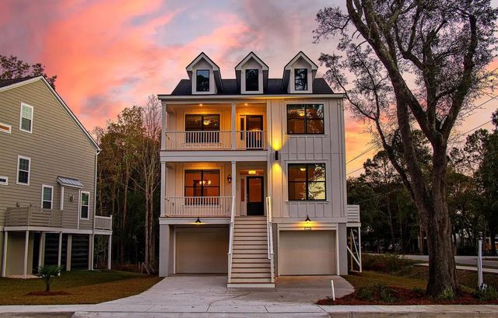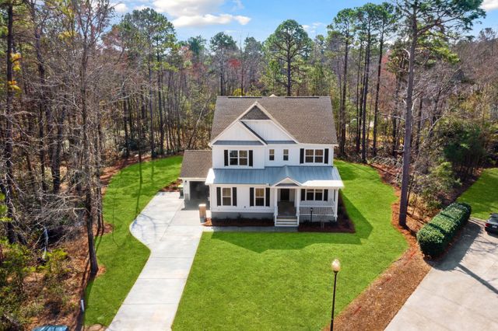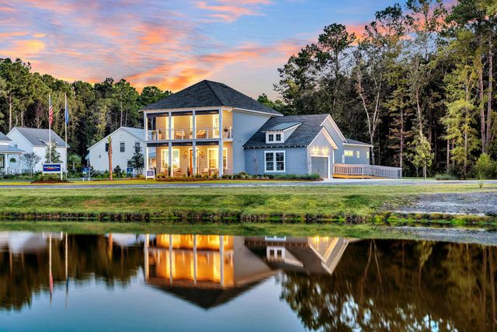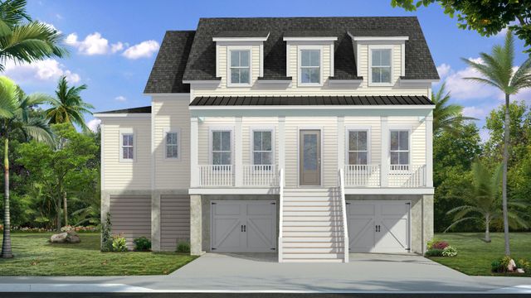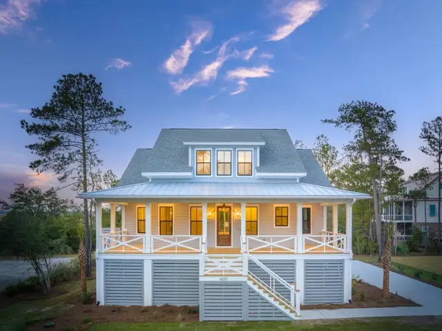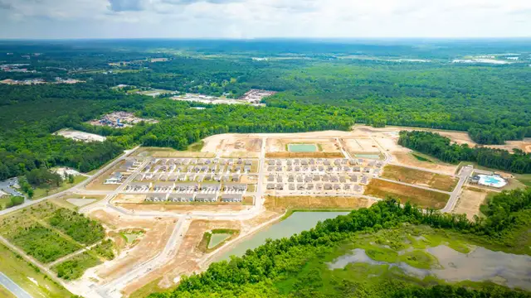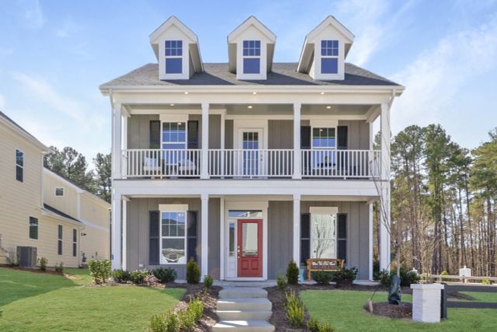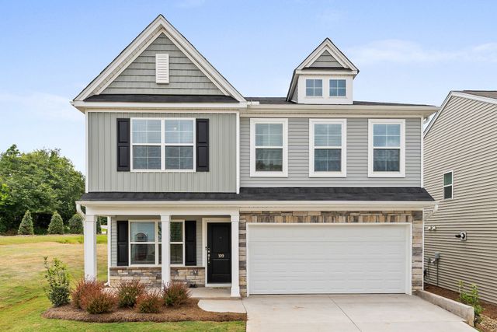Under Construction
$2,395,000
3873 Summerton Street, Mount Pleasant, SC 29466
5 bd · 3.5 ba · 2 stories · 4,085 sqft
$2,395,000
Home Highlights
Garage
Walk-In Closet
Dining Room
Family Room
Porch
Central Air
Tile Flooring
Office/Study
Fireplace
Kitchen
Wood Flooring
Ceiling-High
Community Pool
Home Description
INTRODUCING THE PRESERVE - RIVERSIDE'S VERY LAST CUSTOM HOME PHASE. This is a PROPOSED CONSTRUCTION listing on .5 acres. Be part of The Preserve story in Riverside! 3873 Summerton Street is the epitome of understated elegance on a .5 acre lot. This is a custom build that encapsulates the best of both worlds -southern charm and modern luxury. The plan is ELEVATED.. Highlights of this 5 BRM 3.5BA 4085 SF stunner include an extra wide double front door entryway with clear sight lines to rear yard. This lot is in flood zone X.The kitchen/great room combination is open, spacious, full of windows, and provides direct access to the generous rear screened porch. The butlers pantry and huge walk-in pantry are super convenient right off the main kitchen area. There is an elevator on this floor, carry your groceries up with ease from the ground floor. The private owner's suite is on the main level with a feature rich owner's bath including two separate vanities, free standing tub, walk-in tiled shower with frameless glass shower door, and two large walk-in closets. Up the stairs there are four bedrooms, two full baths and a large playroom/flex space. The drive-under two car garage has plenty of storage and features a two stop elevator. Included are drive Under Pier and Louver Foundation, 2-Stop Elevator, full 5v metal roof, 16' x 8' Windsor Sliders in Family Room, Exterior Gas Fireplace on screen porch with stucco interior surround and floating composite mantel, vaulted screened porch ceiling, loggia area under rear screened porch finished with concrete and piers with stucco finish to name a few! When you are looking to put a forever roof over your family's head for a few years or forever, why not choose the absolute best. It's just different here in Riverside, come see for yourself! Featuring Lowcountry-inspired homes created by Riverside's award-winning custom builders, this unique offering provides a rare chance to enjoy a custom elevated home close to one of Riverside's most significant amenities - Bolden Park and Lake. The Riverside community offers an ideal lifestyle with its emphasis on community, proximity to schools, and a plethora of amenities like pools, parks, tennis & pickle ball courts, and restaurants and shops. Riverside provides residents with a true sense of community. Schools are within walking or bike riding distance, neighbors share conversations on wide front porches, and opportunities for relaxation and recreation are around every corner. Drive your golf cart to the pool, great lawn, dog park, The Bend, or Costco! Enjoy Riverside's exclusive pool, the Lake Club. Exclusive access to the Riverside Lake Club Pool and Pavilion adds an extra layer of luxury to this already remarkable living experience. PHOTOS SHOWN ARE OFTEN A SIMILAR PLAN BY THE SAME BUILDER. PHOTOS ARE DISPLAYED TO SHOW EXAMPLES OF THIS BUILDER'S QUALITY AND DO NOT NECESSARILY DEPICT THIS PARTICULAR PLAN ON THIS HOMESITE.
Home Details
*Pricing and availability are subject to change.- Garage spaces:
- 2
- Property status:
- Under Construction
- Lot size (acres):
- 0.50
- Size:
- 4,085 sqft
- Stories:
- 2
- Beds:
- 5
- Baths:
- 3.5
Construction Details
Home Features & Finishes
- Construction Materials:
- Cement
- Cooling:
- Ceiling Fan(s)Central Air
- Flooring:
- Ceramic FlooringWood FlooringTile Flooring
- Garage/Parking:
- Garage
- Interior Features:
- Ceiling-HighWalk-In ClosetFoyerGarden Tub
- Kitchen:
- Kitchen Island
- Property amenities:
- Private DockGas Log FireplaceFireplacePorch
- Rooms:
- KitchenMedia RoomOffice/StudyDining RoomFamily Room

Considering this home?
Our expert will guide your tour, in-person or virtual
Need more information?
Text or call (888) 486-2818
Utility Information
- Heating:
- Heat Pump
Community Amenities
- Dog Park
- Tennis Courts
- Community Pool
- Park Nearby
- Dock
- Walking, Jogging, Hike Or Bike Trails
Neighborhood Details
Mount Pleasant, South Carolina
Charleston County 29466
Schools in Charleston County School District
GreatSchools’ Summary Rating calculation is based on 4 of the school’s themed ratings, including test scores, student/academic progress, college readiness, and equity. This information should only be used as a reference. NewHomesMate is not affiliated with GreatSchools and does not endorse or guarantee this information. Please reach out to schools directly to verify all information and enrollment eligibility. Data provided by GreatSchools.org © 2024
Average Home Price in 29466
Getting Around
Air Quality
Taxes & HOA
- HOA fee:
- N/A
Estimated Monthly Payment
Recently Added Communities in this Area
Nearby Communities in Mount Pleasant
New Homes in Nearby Cities
More New Homes in Mount Pleasant, SC
Listed by Patty Lynn Connell
Carolina One Real Estate, MLS 24028432
Carolina One Real Estate, MLS 24028432
IDX information is provided exclusively for personal, non-commercial use, and may not be used for any purpose other than to identify prospective properties consumers may be interested in purchasing. Copyright Charleston Trident Multiple Listing Service, Inc. All rights reserved. Information is deemed reliable but not guaranteed.
Read MoreLast checked Nov 21, 7:00 am
