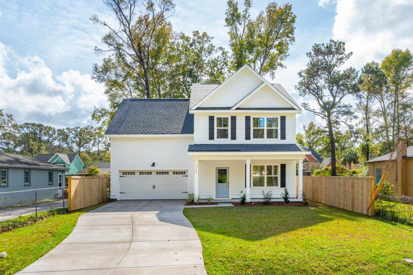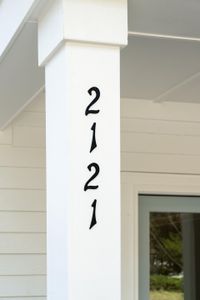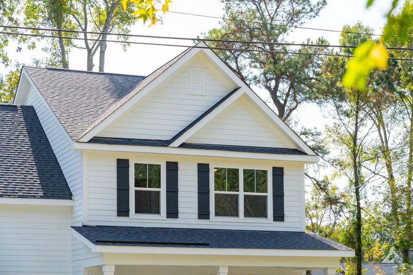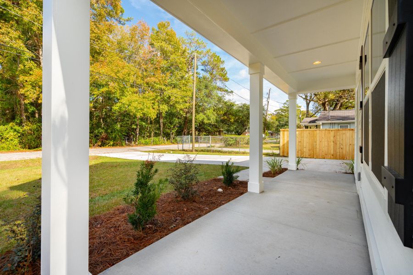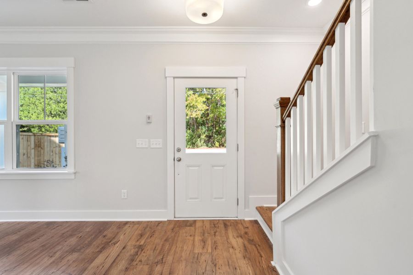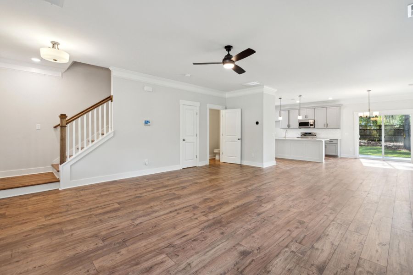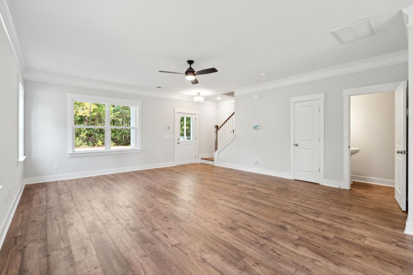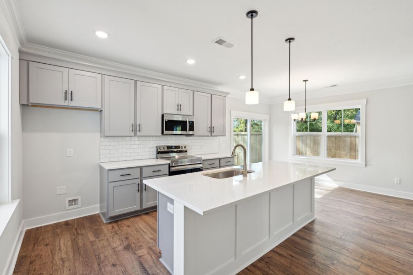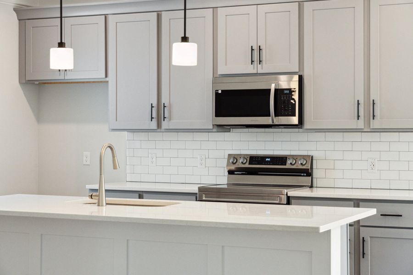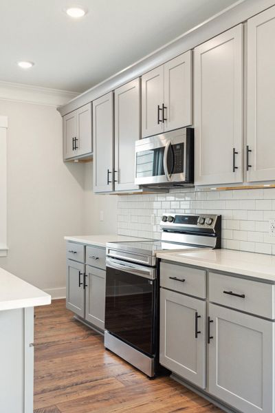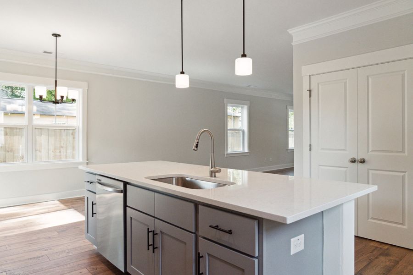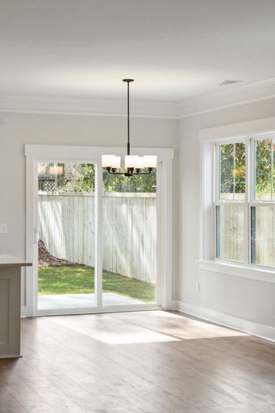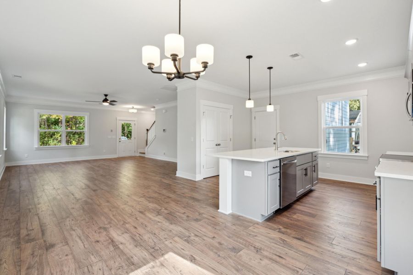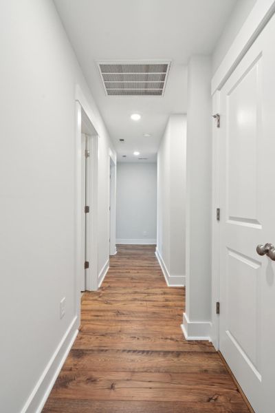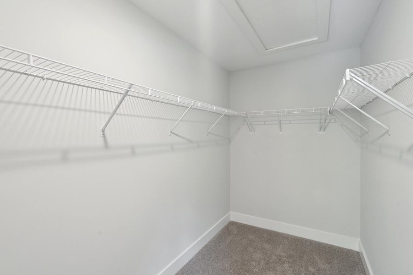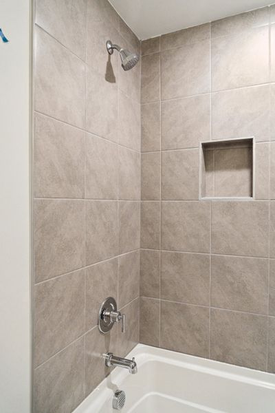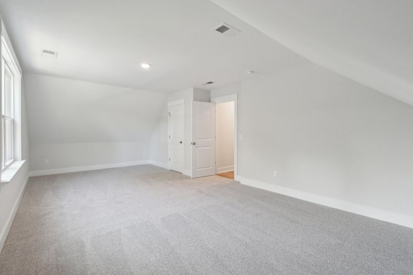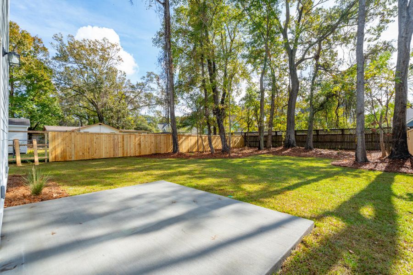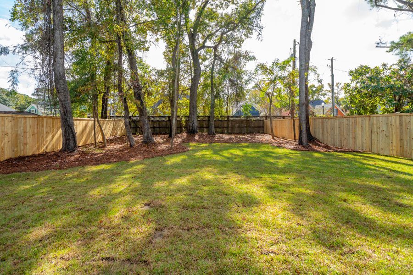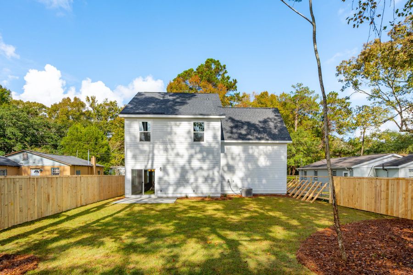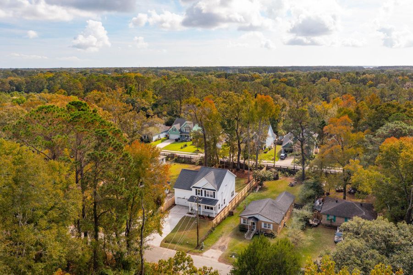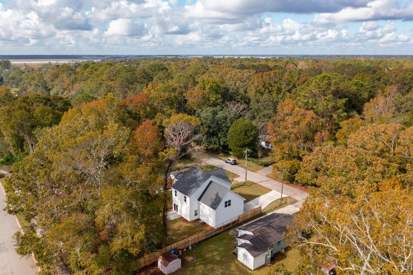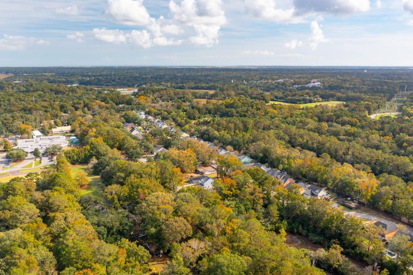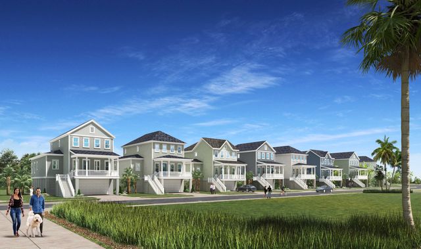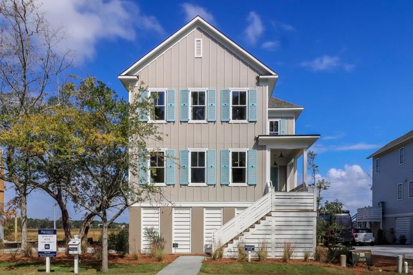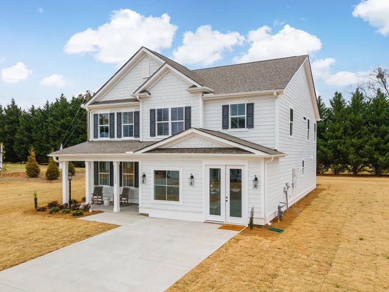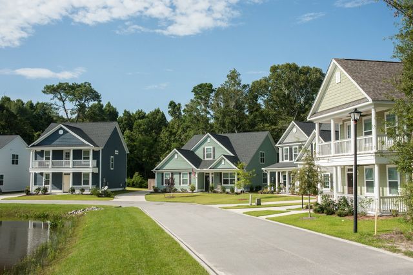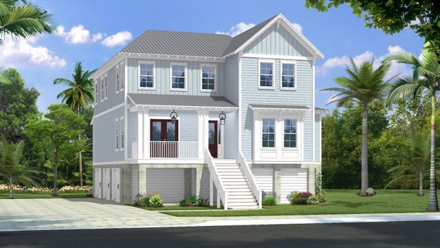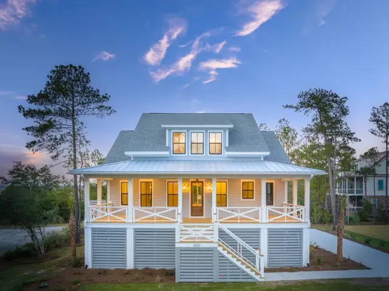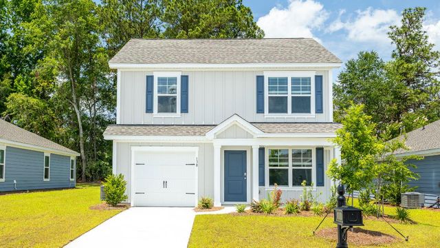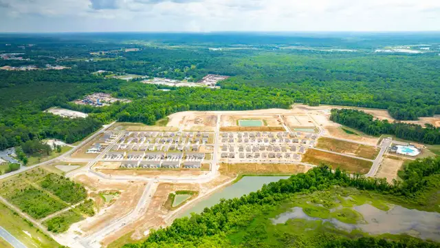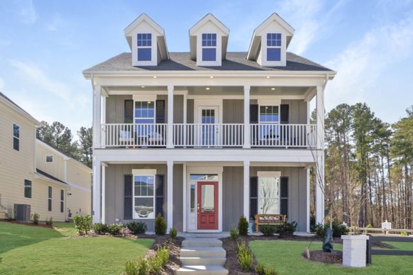Move-in Ready
$699,000
2121 Bradham Road, Charleston, SC 29412
4 bd · 2.5 ba · 2 stories · 1,990 sqft
$699,000
Home Highlights
Garage
Attached Garage
Walk-In Closet
Dining Room
Family Room
Porch
Patio
Central Air
Tile Flooring
Living Room
Kitchen
Primary Bedroom Upstairs
Ceiling-High
Home Description
New construction 1990sft 4 bedroom 2 1/2 bathroom home with attached two-car garage located on James Island just off Riverland Avenue within one mile of James Island's county park, and just 5 minutes to downtown Charleston.Downstairs entry via covered front porch or interior garage entry. Walk in to the open great room. The kitchen includes a center island with counter-level seating for four, enhanced height upper cabinetry, a separate bi-hinge pantry closet flex storage space.The décor is tasteful with grey cabinets, neutral white quartz counters and white subway tile backsplash, and tasteful black pull cabinet hardware. The appliances are stainless and include an electric range. The house has dual-zone HVAC with Z-Wave Smart thermostat. Also located on the first floor is a guest powder room. Off the great room are sliding doors that lead to a patio and deep sodded and fenced back yard space. The second floor consists of four bedrooms, two bathrooms plus a laundry room. The primary bedroom with vaulted ceilings has a walk-in closet and full bathroom which includes a tiled shower surround, frameless shower door, dual vanity with upgraded quartz counters, framed mirror, rectangle undermount sinks and chrome hardware, plus linen storage closet. Each of the additional three bedrooms has carpeted flooring, one of the three bedrooms is the FROG. These bedrooms are serviced by a hall bathroom with tiled floor, extended height tub with tiled surround and bath vanity with quartz counters. The laundry room has ample space for side-by-side machine setups. The entire first floor, stairs and central upstairs hall have luxury vinyl tile (LVT) flooring, for simplified maintenance and durability. The two-car garage is equipped with garage door opener for ease of entry and space for side-by-side full-sized vehicles or extra storage, along with a double-wide driveway for additional parking space. The large, deep backyard is fully privacy fenced for an added bonus.
Home Details
*Pricing and availability are subject to change.- Garage spaces:
- 2
- Property status:
- Move-in Ready
- Lot size (acres):
- 0.22
- Size:
- 1,990 sqft
- Stories:
- 2
- Beds:
- 4
- Baths:
- 2.5
- Fence:
- Wood Fence
Construction Details
Home Features & Finishes
- Construction Materials:
- Cement
- Cooling:
- Ceiling Fan(s)Central Air
- Flooring:
- Ceramic FlooringTile Flooring
- Garage/Parking:
- GarageOff-Street Garage/ParkingAttached Garage
- Interior Features:
- Ceiling-HighCeiling-VaultedWalk-In Closet
- Kitchen:
- Kitchen Island
- Property amenities:
- PatioPorch
- Rooms:
- KitchenDining RoomFamily RoomLiving RoomPrimary Bedroom Upstairs

Considering this home?
Our expert will guide your tour, in-person or virtual
Need more information?
Text or call (888) 486-2818
Neighborhood Details
Charleston, South Carolina
Charleston County 29412
Schools in Charleston County School District
GreatSchools’ Summary Rating calculation is based on 4 of the school’s themed ratings, including test scores, student/academic progress, college readiness, and equity. This information should only be used as a reference. NewHomesMate is not affiliated with GreatSchools and does not endorse or guarantee this information. Please reach out to schools directly to verify all information and enrollment eligibility. Data provided by GreatSchools.org © 2024
Average Home Price in 29412
Getting Around
1 nearby routes:
1 bus, 0 rail, 0 other
Air Quality
Taxes & HOA
- HOA fee:
- N/A
Estimated Monthly Payment
Recently Added Communities in this Area
Nearby Communities in Charleston
New Homes in Nearby Cities
More New Homes in Charleston, SC
Listed by Jennifer J Lepage
AgentOwned Realty Charleston Group, MLS 24028704
AgentOwned Realty Charleston Group, MLS 24028704
IDX information is provided exclusively for personal, non-commercial use, and may not be used for any purpose other than to identify prospective properties consumers may be interested in purchasing. Copyright Charleston Trident Multiple Listing Service, Inc. All rights reserved. Information is deemed reliable but not guaranteed.
Read MoreLast checked Nov 19, 7:00 am
