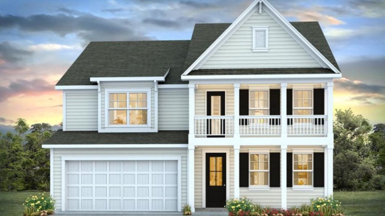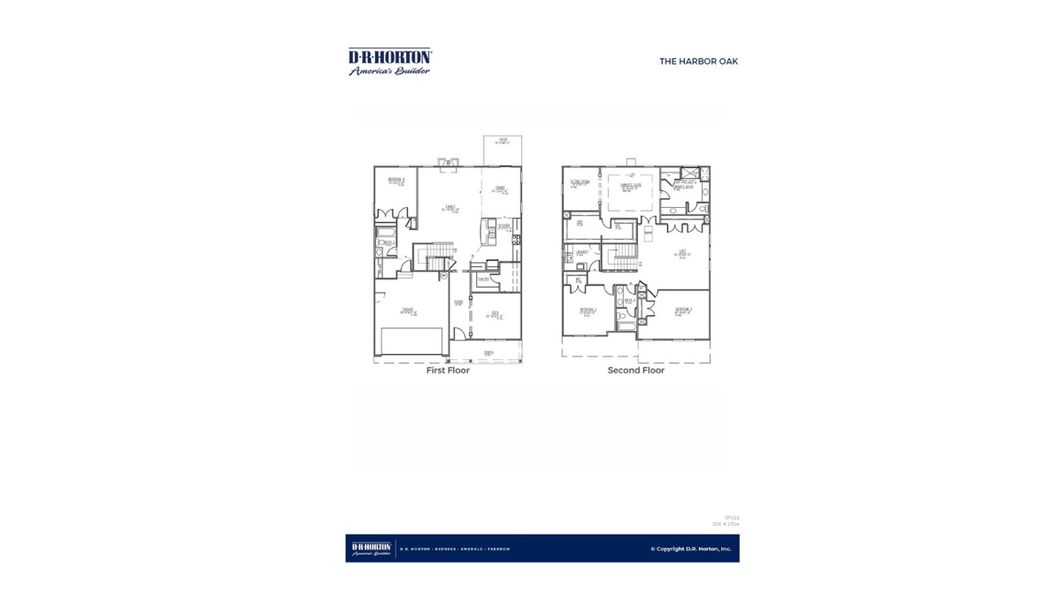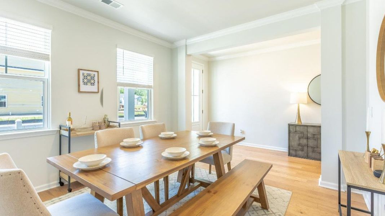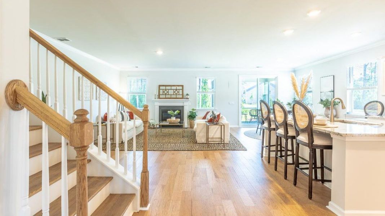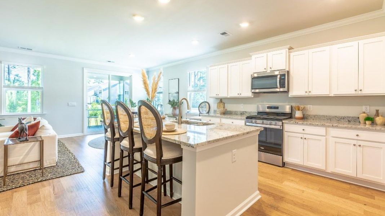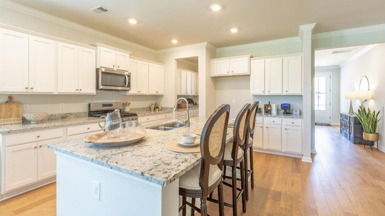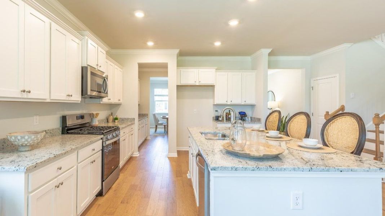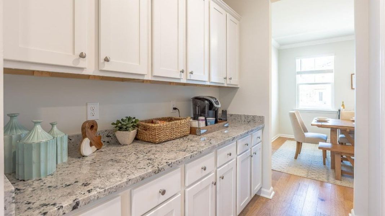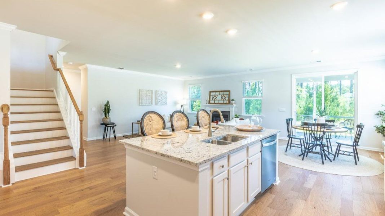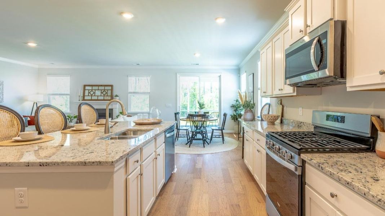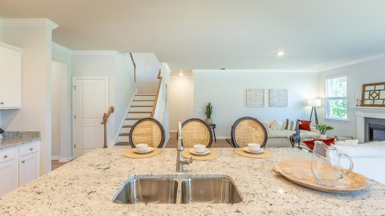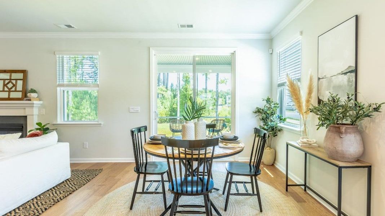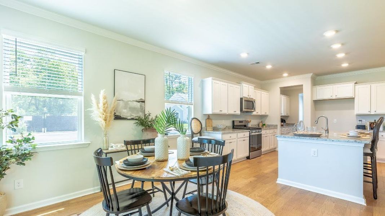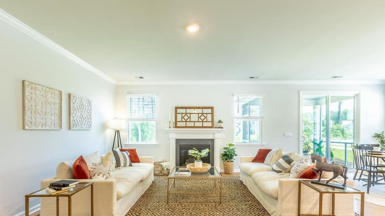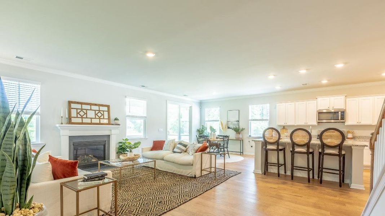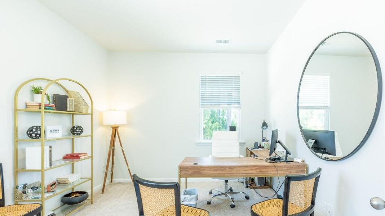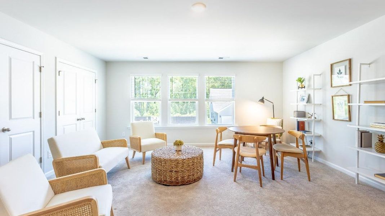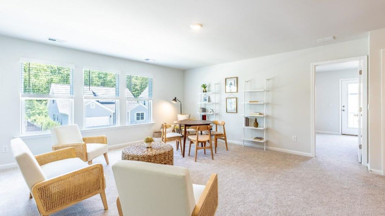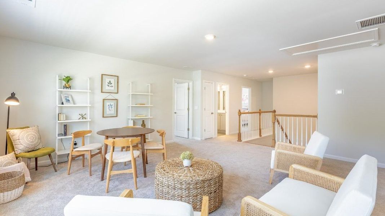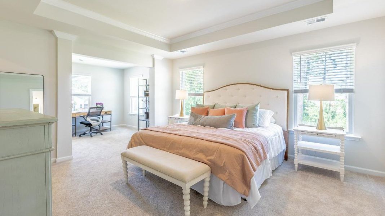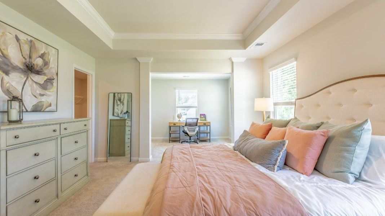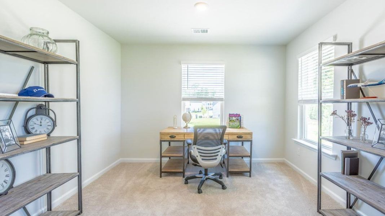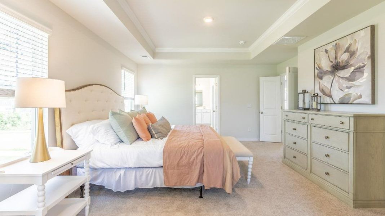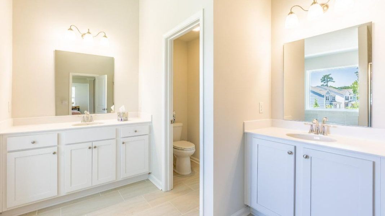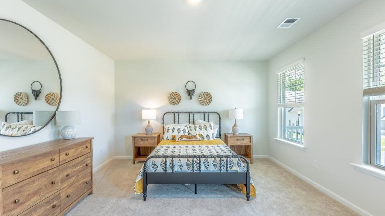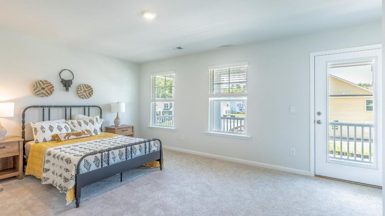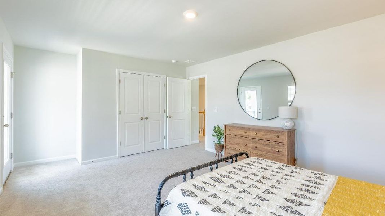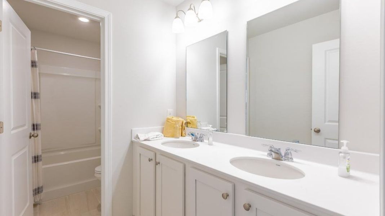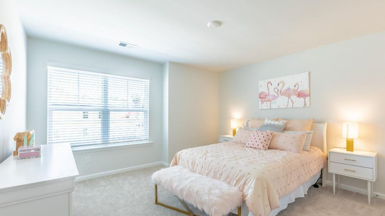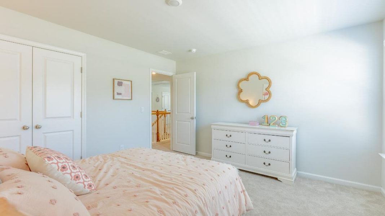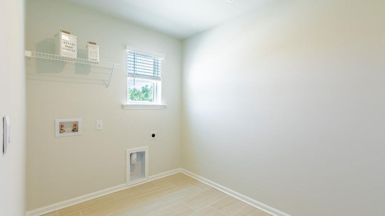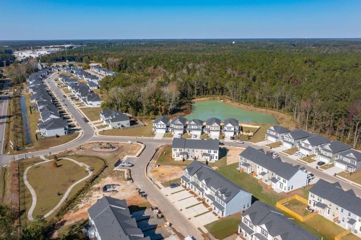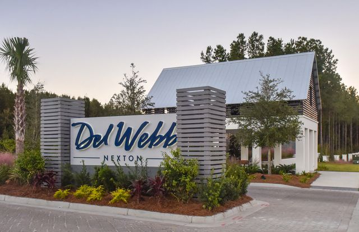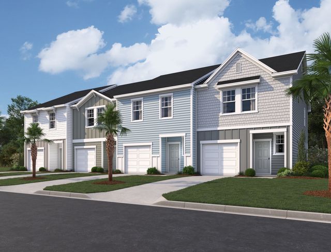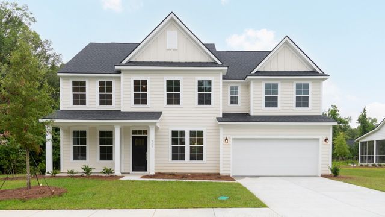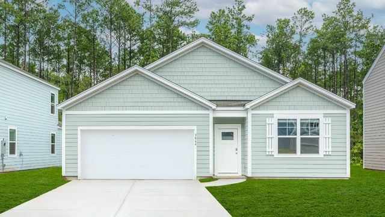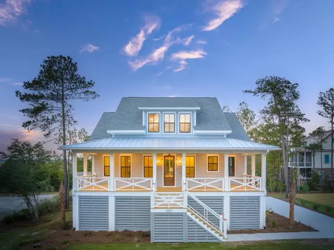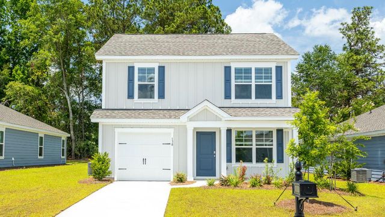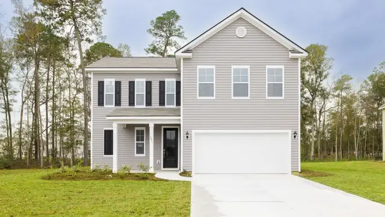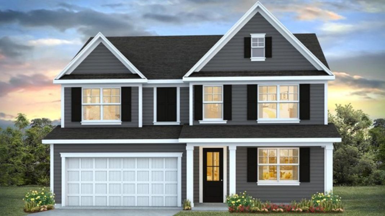


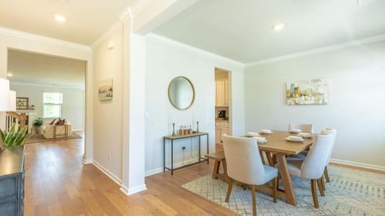
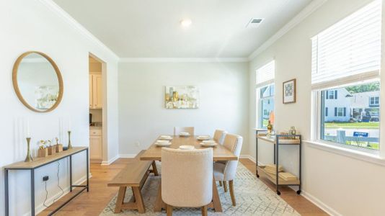
1 of 35
Floor Plan
from $577,000
HARBOR OAK, Summerville, SC 29483
4 bd · 3 ba · 2 stories · 3,129 sqft
from $577,000
Home Highlights
Plan Description
Excited to talk new homes? Text with us The Harbor Oak is a standout home in D.R. Horton’s Sheep Island community, offering space, functionality, and style in a prime location just off Nexton Parkway. This spacious home at 3,129 sqft includes 4 bedrooms and three bathrooms making it ideal for families or those who love to host. The home welcomes you from the driveway as you look up in awe at the double front porch elevation. Upon entering the home, you are greeted by a wide foyer and formal dining room. The butler’s pantry leads you into the massive kitchen and offers elegance and convenience, perfect for hosting dinner parties or holiday meals. The kitchen is open and expansive with a large island that overlooks the living room and the eat in kitchen area. Tucked away behind the living room is a private downstairs bedroom and full bathroom. This space is perfect as a guest suite, or home office. Before heading out to the two-car garage, you’ll notice a well thought out placement for drop zone to organize shoes, jackets, and umbrellas making it easy to get in and out of the home. Upstairs, the owner’s suite is a true retreat, complete with a sitting room and large walk-in closet. The garden tub and tile shower in the en-suite bathroom give a true spa-like experience. The large loft in the center of the second floor separates the owner suite from secondary bedrooms and offers endless possibilities—use it as a playroom, media room, or fitness area. The secondary bedrooms are spacious. One with direct access to the second story patio, adding charm and versatility to the home. Sheep Island is designed for modern, resort style living with amenities that cater to all ages and lifestyles. Sidewalks for strolls through the community, a resort style swimming pool, pickle ball courts for fun and fitness, and a dog park for your furry family members to name a few. Living here has an added benefit at the proximity to the lively area of Nexton. Get your groceries from Harris Teeter or Publix less than a mile up the road. Enjoy local favorites like East Bay Deli, LPC Kitchen, and Page’s Okra Grill. Huge into fitness and wellness? HY LO fitness, Three Keys Yoga, or Stretch Zone are all footsteps away! Visit the Baked Plant shop which combines the love of plants with delicious breakfast donuts and lattes! The Harbor Oak is not just a home- it’s a lifestyle offering the perfect balance of space, elegance, and convenience in one of Summerville’s most desirable communities. *Ask about our D.R. Horton's Home is Connected® package, an industry leading suite of smart home products that keeps homeowners connected with the people and place they value the most. This technology allows homeowners to monitor and control their home from the couch or across the globe. Products include touchscreen interface, video doorbell, front door light, z-wave t-stat, keyless door lock all controlled by included Alexa Dot and smartphone app with voice!
Plan Details
*Pricing and availability are subject to change.- Name:
- HARBOR OAK
- Garage spaces:
- 2
- Property status:
- Floor Plan
- Size:
- 3,129 sqft
- Stories:
- 2
- Beds:
- 4
- Baths:
- 3
Construction Details
- Builder Name:
- D.R. Horton
Home Features & Finishes
- Garage/Parking:
- GarageAttached Garage
- Interior Features:
- Walk-In ClosetFoyerPantryLoft
- Laundry facilities:
- Laundry Facilities On Upper LevelUtility/Laundry Room
- Property amenities:
- PatioPorch
- Rooms:
- Flex RoomSitting AreaKitchenDining RoomFamily RoomOpen Concept FloorplanPrimary Bedroom Upstairs

Considering this home?
Our expert will guide your tour, in-person or virtual
Need more information?
Text or call (888) 486-2818
Sheep Island Community Details
Neighborhood Details
Summerville, South Carolina
Berkeley County 29483
Schools in Berkeley County School District
GreatSchools’ Summary Rating calculation is based on 4 of the school’s themed ratings, including test scores, student/academic progress, college readiness, and equity. This information should only be used as a reference. NewHomesMate is not affiliated with GreatSchools and does not endorse or guarantee this information. Please reach out to schools directly to verify all information and enrollment eligibility. Data provided by GreatSchools.org © 2024
Average Home Price in 29483
Getting Around
Air Quality
Taxes & HOA
- HOA fee:
- N/A

