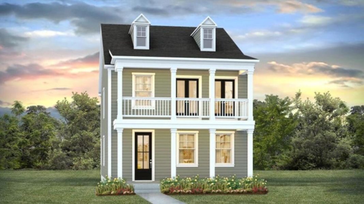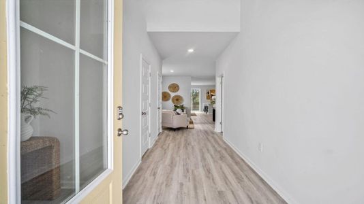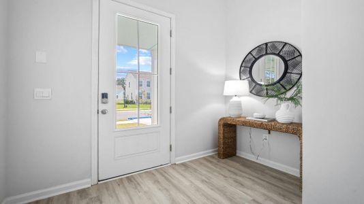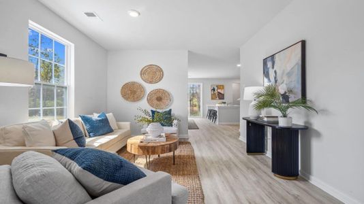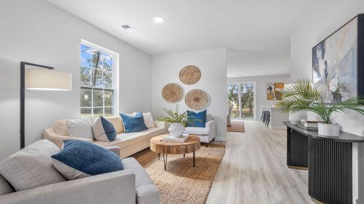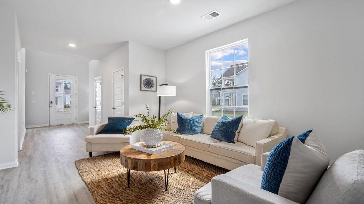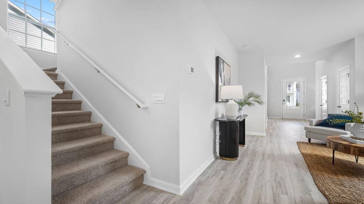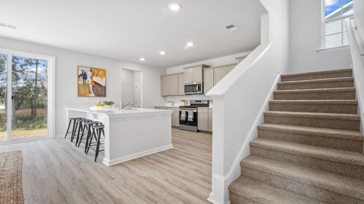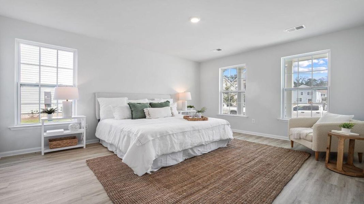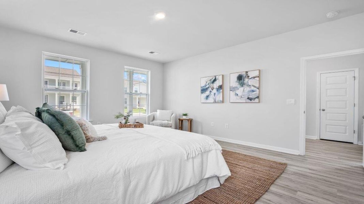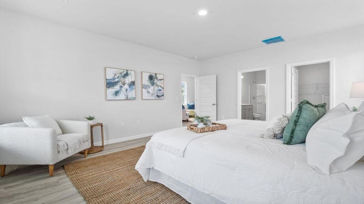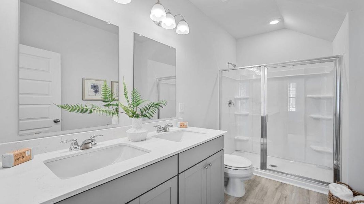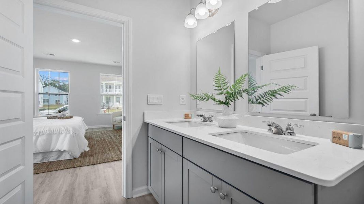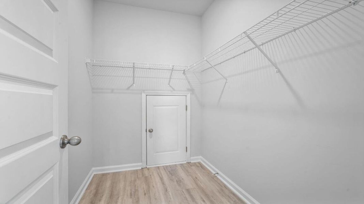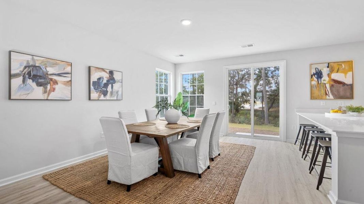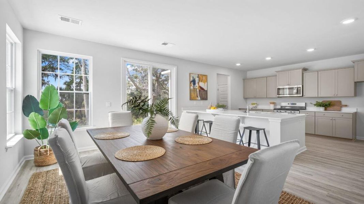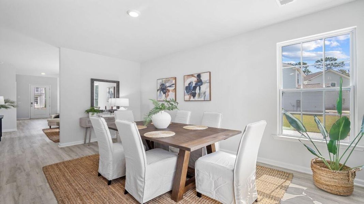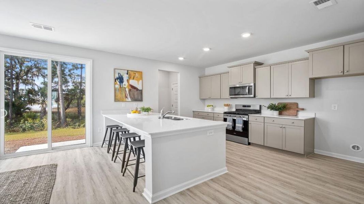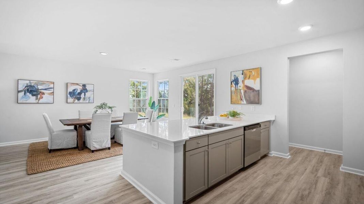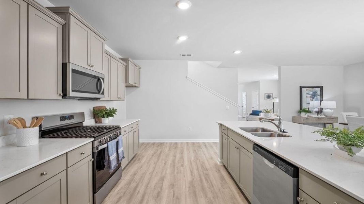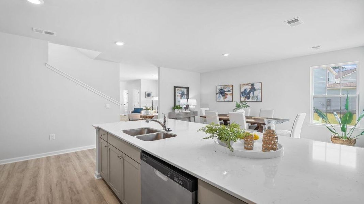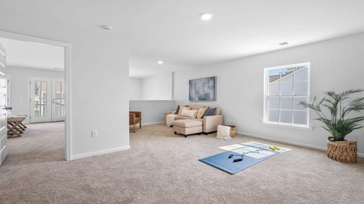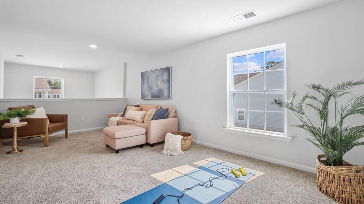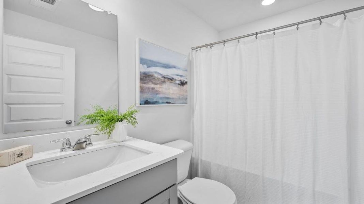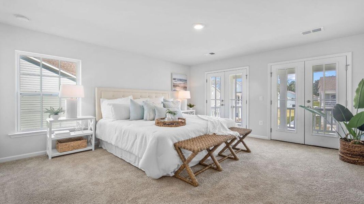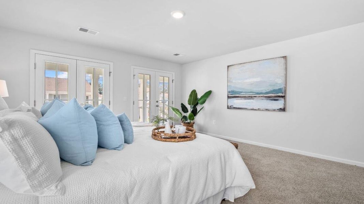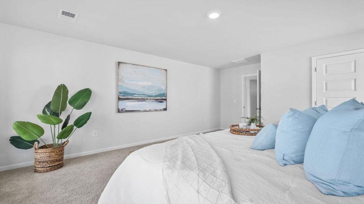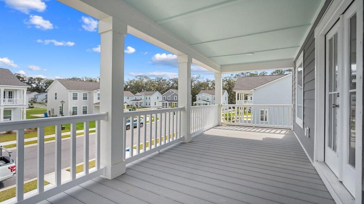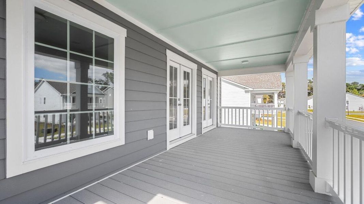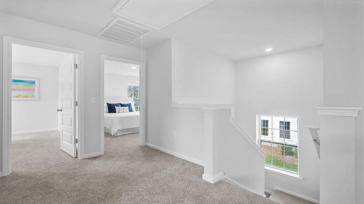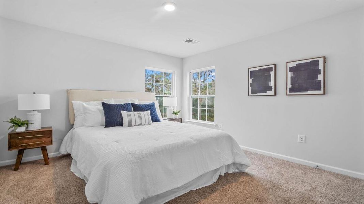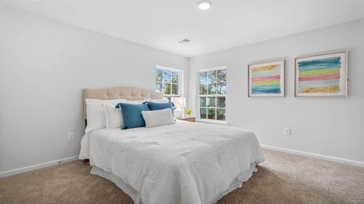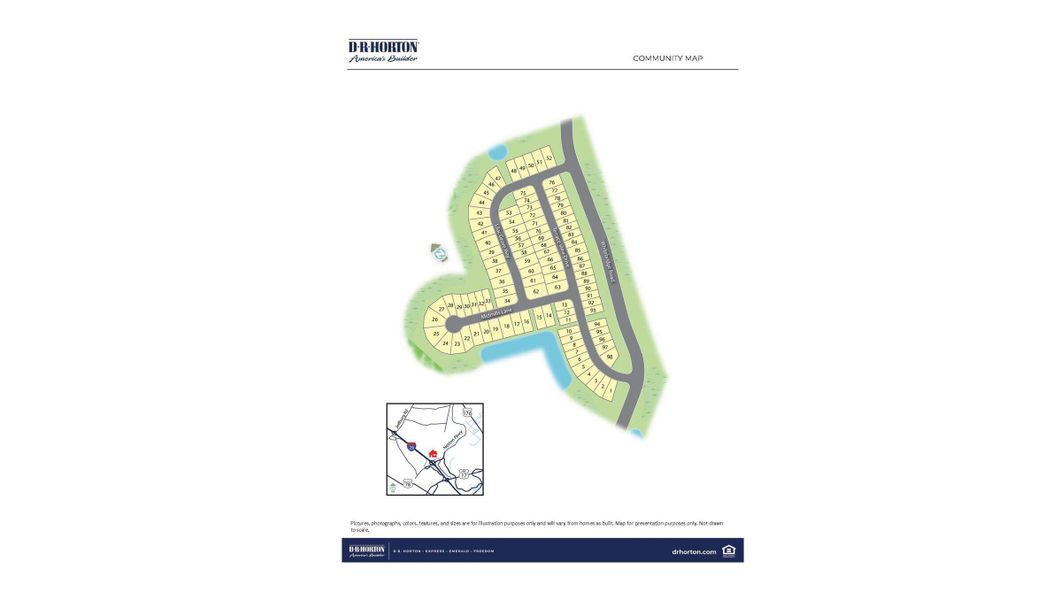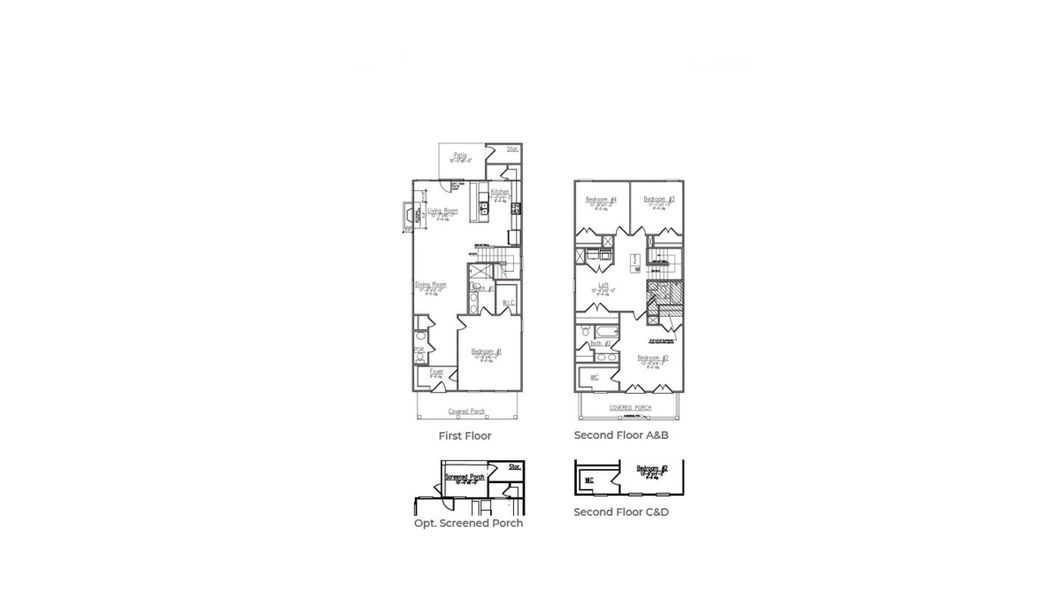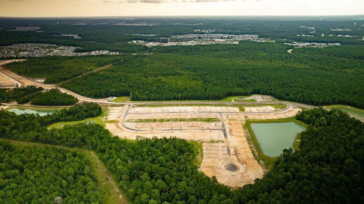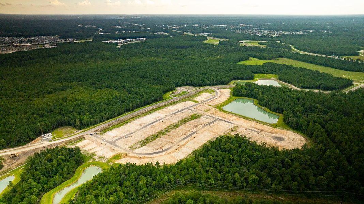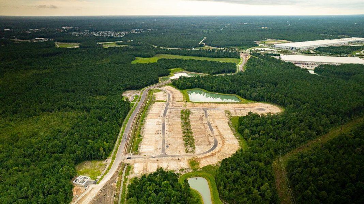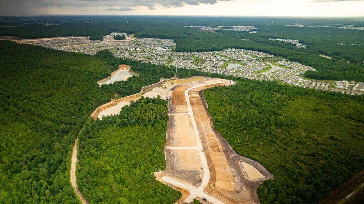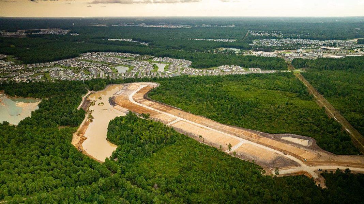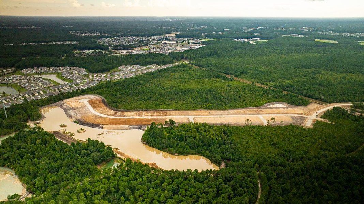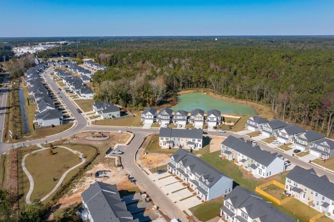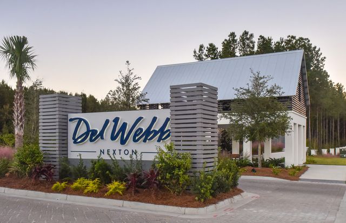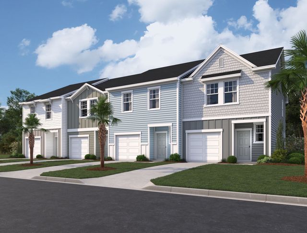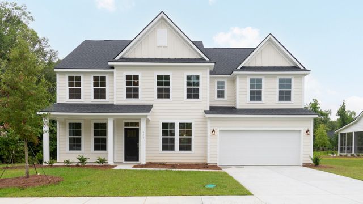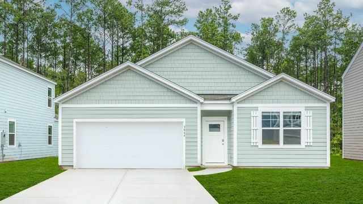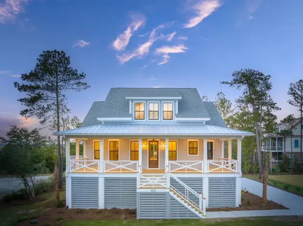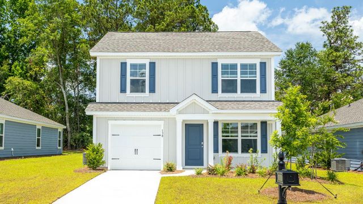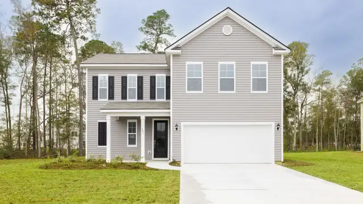Move-in Ready
$558,895
213 Terrace View Drive, Summerville, SC 29486
4 bd · 3.5 ba · 2 stories · 2,135 sqft
$558,895
Home Highlights
Walk-In Closet
Utility/Laundry Room
Dining Room
Family Room
Porch
Patio
Central Air
Living Room
Kitchen
Vinyl Flooring
Ceiling-High
Electric Heating
Community Pool
Club House
Home Description
READY THIS SPRING! Welcome to Sheep Island, an exclusive community built by D.R. Horton, offering the highly sought-after Drayton floor plan. This luxurious two-story home boasts 4 spacious bedrooms, 3.5 baths, and 2,135 square feet of beautifully designed living space. Offering a beautiful upstairs loft, a covered front porch, sleek screened in patio, perfectly located just off Nexton parkway and I-26, this home provides the ideal balance of convenience and comfort. As you enter The Drayton through the foyer you will experience an open concept while you seamlessly travel through the dining room and spacious living room into the heart of the home.Welcome to Sheep Island, an exclusive community built by D.R. Horton, offering the highly sought-after Drayton floor plan. This luxurious two-story home boasts 4 spacious bedrooms, 3.5 baths, and 2,135 square feet of beautifully designed living space. Offering a beautiful upstairs loft, a covered front porch, sleek screened in patio, perfectly located just off Nexton parkway and I-26, this home provides the ideal balance of convenience and comfort. As you enter The Drayton through the foyer you will experience an open concept while you seamlessly travel through the dining room and spacious living room into the heart of the home. Where you will find yourself in beautifully designed kitchen surrounded by quartz counter tops, Kitchen Aid appliances, pre-wire pendant lights, and a gorgeous kitchen island perfect for entertainment and family time. Where you will find your owner's suite that provides a spa like retreat with its double quartz vanity, garden tub, and tile shower that's perfect for unwinding from the day. While enhancing the sense of space and connectivity, the oak tread stairs nestled in the center of the home lead you to the second story where you will find yourself in your upstairs loft that is great for a secondary entertainment room perfectly situated between the 3 upstairs bedrooms, 2 full bathrooms, and conveniently located laundry room.
Home Details
*Pricing and availability are subject to change.- Property status:
- Move-in Ready
- Lot size (acres):
- 0.11
- Size:
- 2,135 sqft
- Stories:
- 2
- Beds:
- 4
- Baths:
- 3.5
Construction Details
Home Features & Finishes
- Construction Materials:
- Cement
- Cooling:
- Central Air
- Flooring:
- Vinyl Flooring
- Home amenities:
- Home Accessibility Features
- Interior Features:
- Ceiling-HighWindow TreatmentsWalk-In ClosetFoyerPantry
- Kitchen:
- Kitchen Island
- Laundry facilities:
- Utility/Laundry Room
- Property amenities:
- PatioPorch
- Rooms:
- KitchenDining RoomFamily RoomLiving Room

Considering this home?
Our expert will guide your tour, in-person or virtual
Need more information?
Text or call (888) 486-2818
Utility Information
- Heating:
- Electric Heating
Community Amenities
- Club House
- Community Pool
Neighborhood Details
Summerville, South Carolina
Berkeley County 29486
Schools in Berkeley County School District
GreatSchools’ Summary Rating calculation is based on 4 of the school’s themed ratings, including test scores, student/academic progress, college readiness, and equity. This information should only be used as a reference. NewHomesMate is not affiliated with GreatSchools and does not endorse or guarantee this information. Please reach out to schools directly to verify all information and enrollment eligibility. Data provided by GreatSchools.org © 2024
Average Home Price in 29486
Getting Around
Air Quality
Taxes & HOA
- HOA fee:
- N/A
Estimated Monthly Payment
Recently Added Communities in this Area
Nearby Communities in Summerville
New Homes in Nearby Cities
More New Homes in Summerville, SC
Listed by Katie Stevens Grout
D R Horton Inc, MLS 24029671
D R Horton Inc, MLS 24029671
IDX information is provided exclusively for personal, non-commercial use, and may not be used for any purpose other than to identify prospective properties consumers may be interested in purchasing. Copyright Charleston Trident Multiple Listing Service, Inc. All rights reserved. Information is deemed reliable but not guaranteed.
Read MoreLast checked Dec 4, 7:00 am
