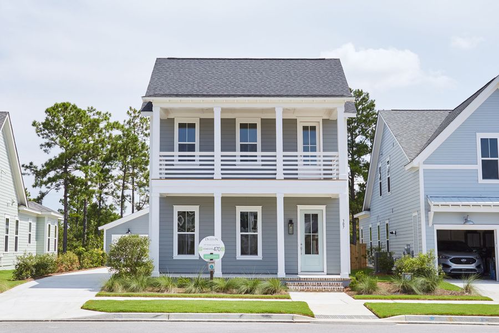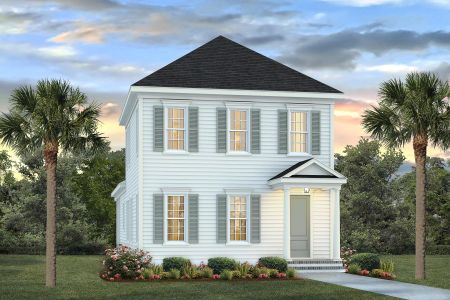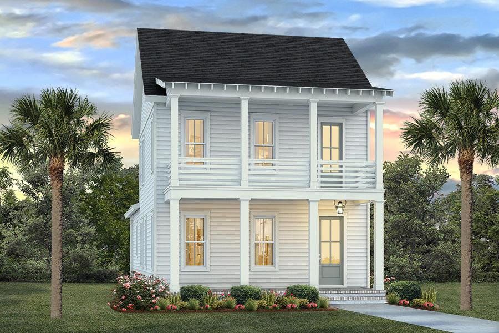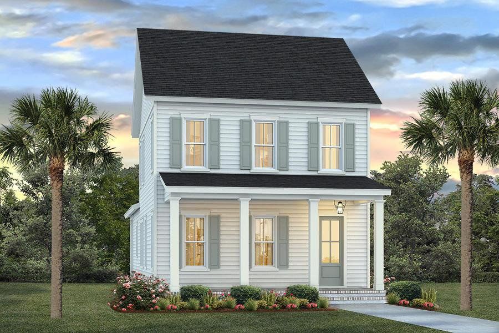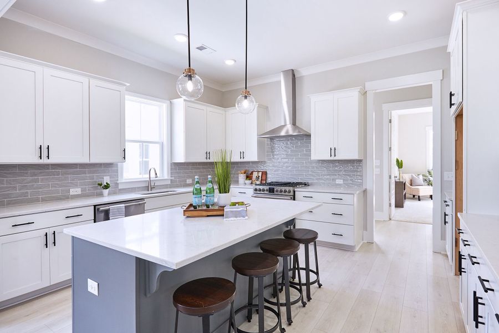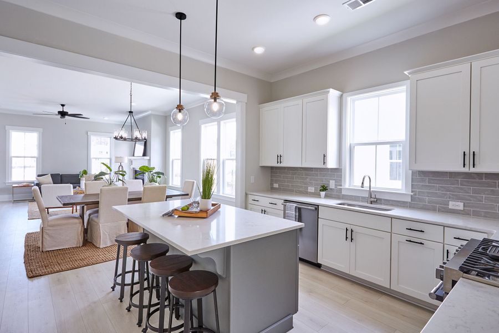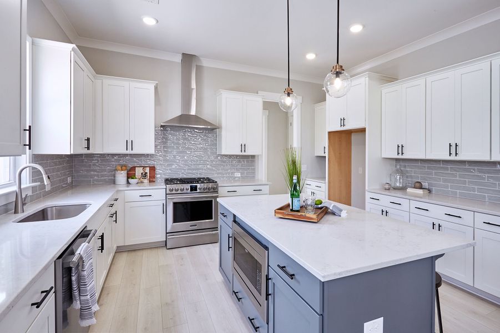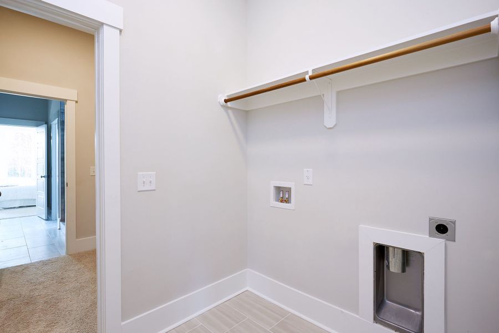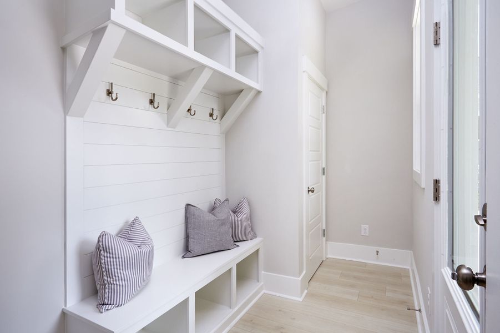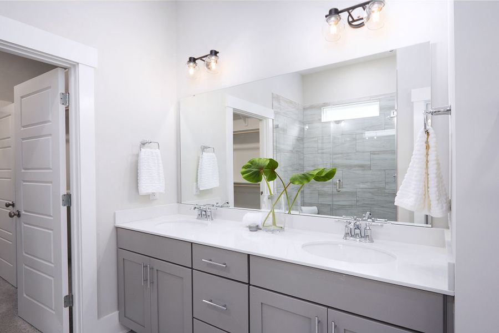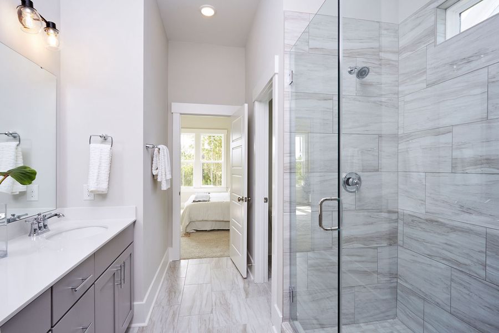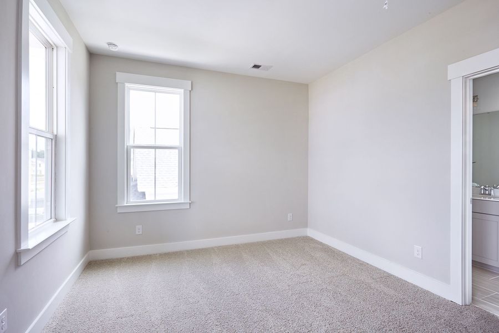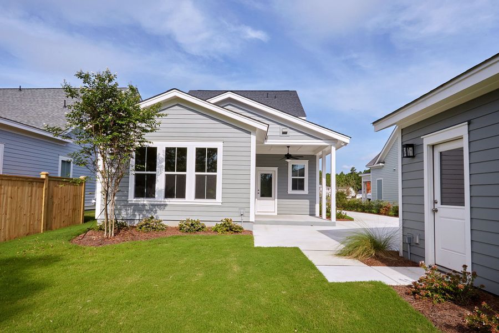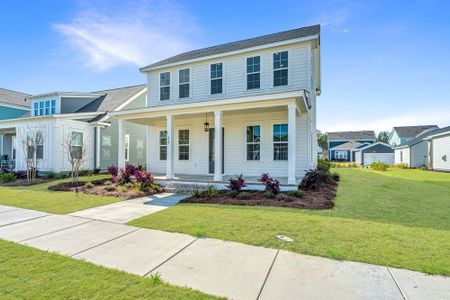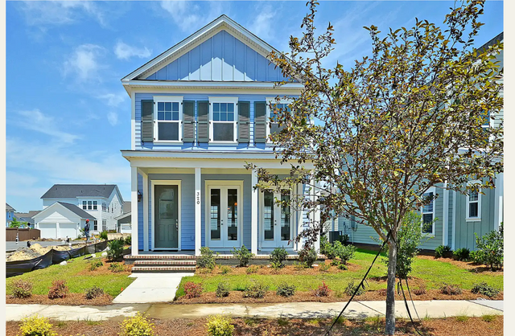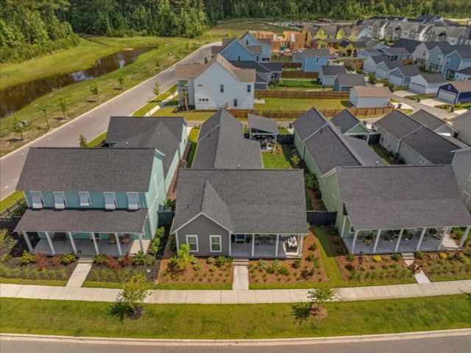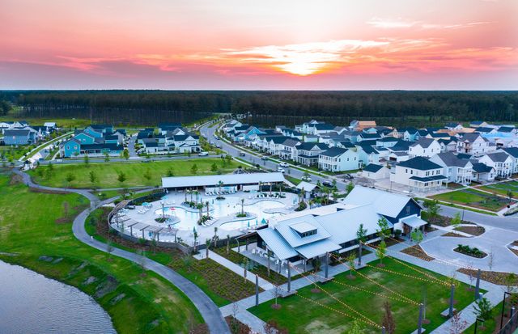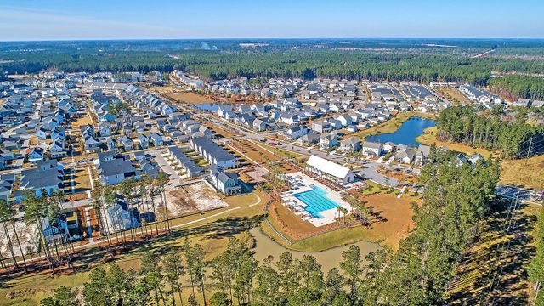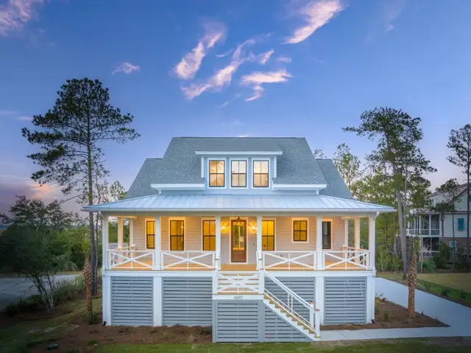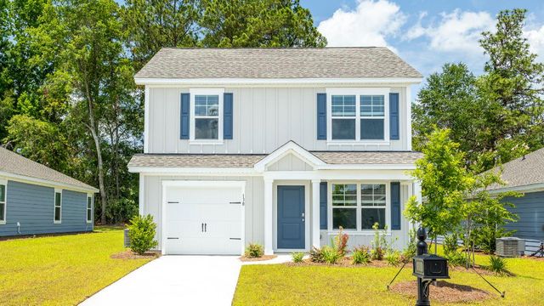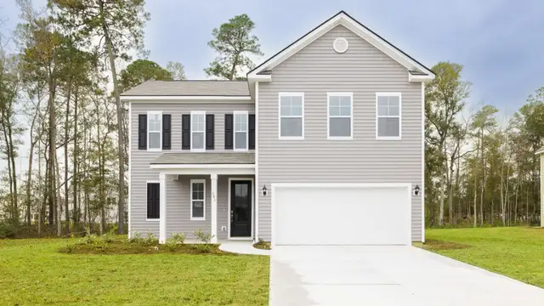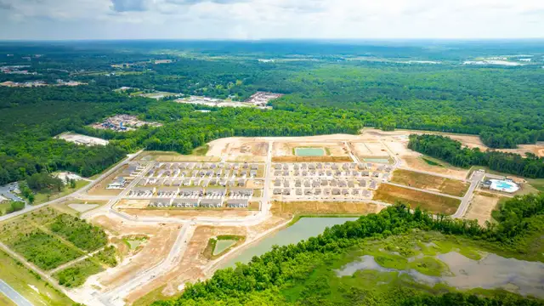Floor Plan
Flex cash
from $624,000
Rutledge, 216 Carefree Way, Summerville, SC 29486
3 bd · 2.5 ba · 2 stories · 2,127 sqft
Flex cash
from $624,000
Home Highlights
Garage
Attached Garage
Walk-In Closet
Primary Bedroom Downstairs
Utility/Laundry Room
Dining Room
Family Room
Porch
Patio
Office/Study
Fireplace
Kitchen
Ceiling-High
Community Patio
Mudroom
Plan Description
This Rutledge plan is intentionally designed for that Low country feel with double front porches to enjoy sweet tea and evening breezes. This home offers a master down with two additional bedrooms upstairs with a Jack and Jill bath. The open living concept carries throughout the family, dining, and kitchen. The owner’s entry from the attached two-car garage features a custom drop zone and private entry to the owner’s suite. The owner's bath includes double vanity, walk-in shower with a garden seat, and a generous owner’s closet. You’ll feel spoiled with the ten-foot ceilings on the main level and hardwood shelves throughout.
Plan Details
*Pricing and availability are subject to change.- Name:
- Rutledge
- Garage spaces:
- 2
- Property status:
- Floor Plan
- Size:
- 2,127 sqft
- Stories:
- 2
- Beds:
- 3
- Baths:
- 2.5
Construction Details
- Builder Name:
- Homes by Dickerson
Home Features & Finishes
- Appliances:
- Sprinkler System
- Garage/Parking:
- GarageAttached GarageCar Charging Stations
- Home amenities:
- Green Construction
- Interior Features:
- Ceiling-HighWalk-In ClosetStaircasesSeparate ShowerDouble Vanity
- Kitchen:
- Gas Cooktop
- Laundry facilities:
- Laundry Facilities On Main LevelUtility/Laundry Room
- Property amenities:
- SodBathtub in primaryPatioFireplaceSmart Home SystemPorch
- Rooms:
- Flex RoomOptional Multi-Gen SuiteKitchenOffice/StudyGuest RoomMudroomDining RoomFamily RoomOpen Concept FloorplanPrimary Bedroom Downstairs

Considering this home?
Our expert will guide your tour, in-person or virtual
Need more information?
Text or call (888) 486-2818
Utility Information
- Utilities:
- Natural Gas Available, Natural Gas on Property
Nexton Community Details
Community Amenities
- Dining Nearby
- Dog Park
- Playground
- Golf Course
- Tennis Courts
- Community Pool
- Co-working space
- Park Nearby
- Amenity Center
- Community Pond
- Disc Golf
- Splash Pad
- Multigenerational Homes Available
- Walking, Jogging, Hike Or Bike Trails
- Gym
- Pavilion
- Pickleball Court
- Entertainment
- Master Planned
- Shopping Nearby
- Electric Vehicle Charging Station(s)
- Community Patio
Neighborhood Details
Summerville, South Carolina
Berkeley County 29486
Schools in Berkeley County School District
GreatSchools’ Summary Rating calculation is based on 4 of the school’s themed ratings, including test scores, student/academic progress, college readiness, and equity. This information should only be used as a reference. NewHomesMate is not affiliated with GreatSchools and does not endorse or guarantee this information. Please reach out to schools directly to verify all information and enrollment eligibility. Data provided by GreatSchools.org © 2024
Average Home Price in 29486
Getting Around
Air Quality
Taxes & HOA
- Tax Year:
- 2024
- Tax Rate:
- 0.66%
- HOA fee:
- $375/semi-annual
- HOA fee requirement:
- Mandatory
