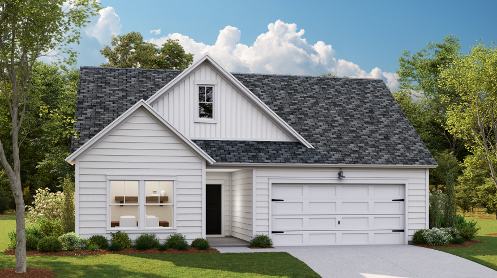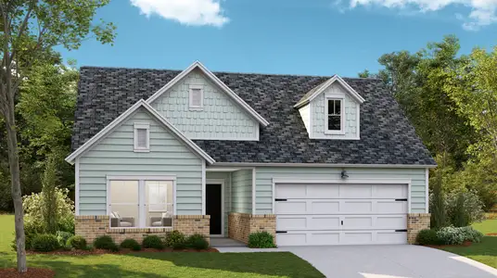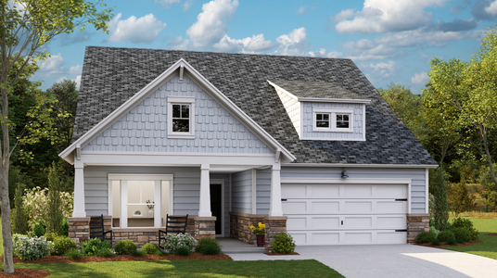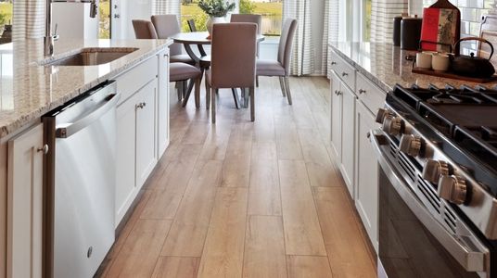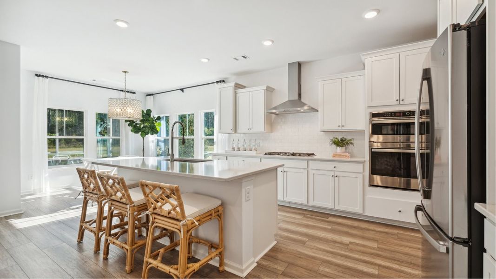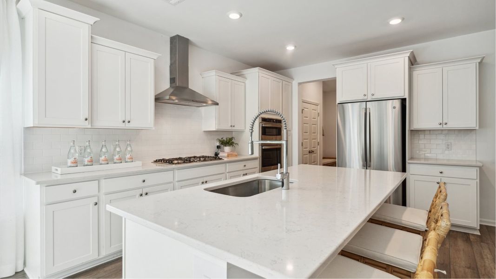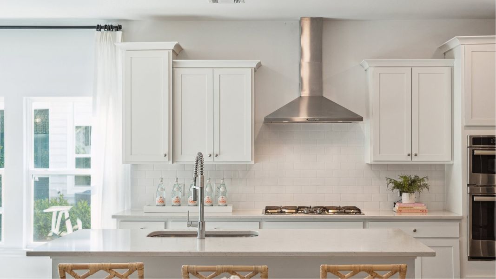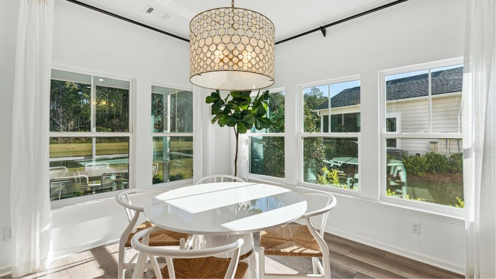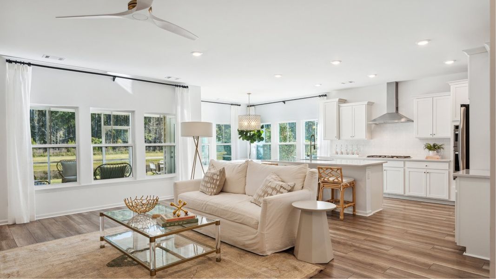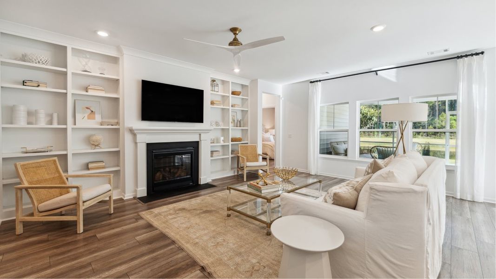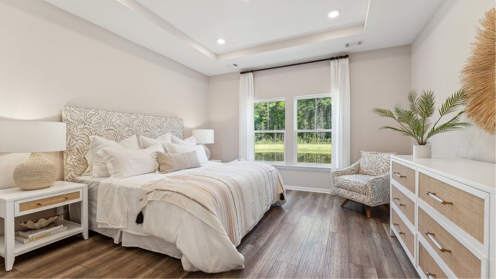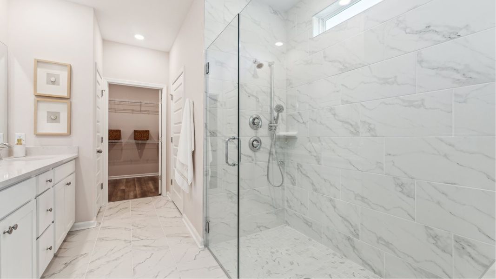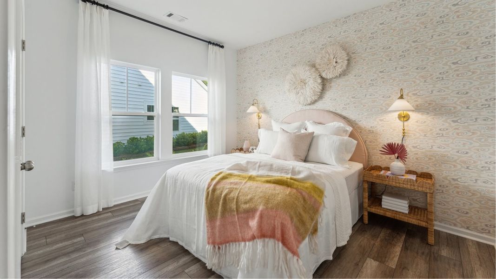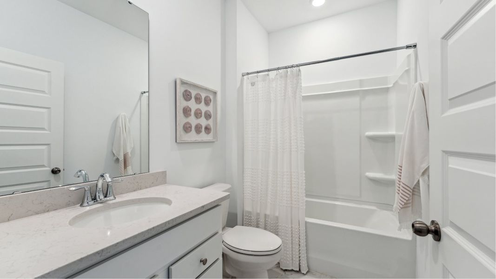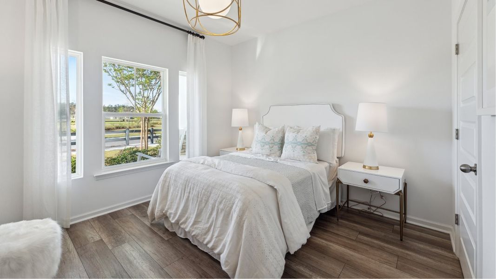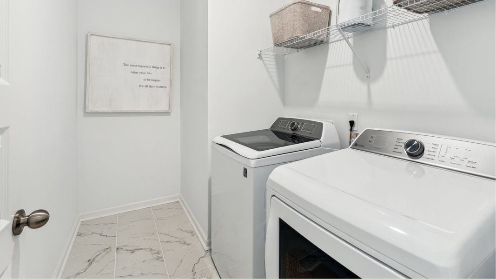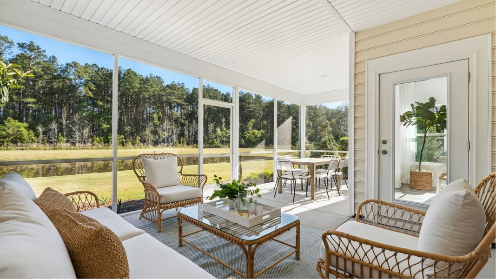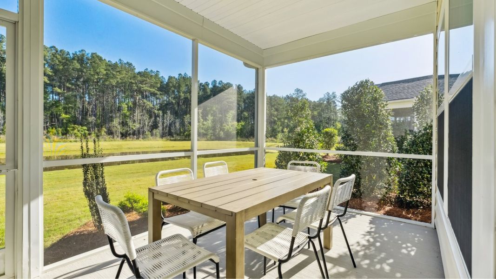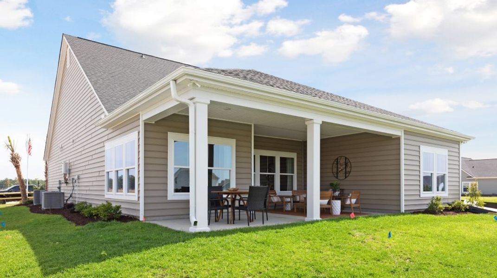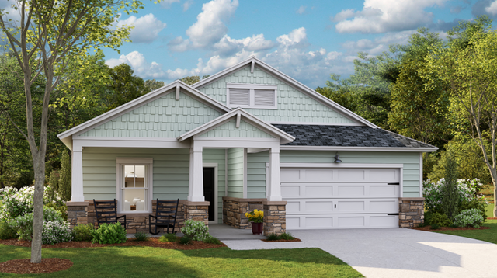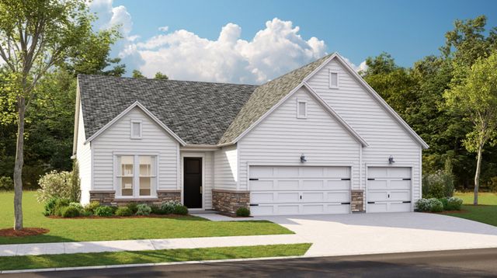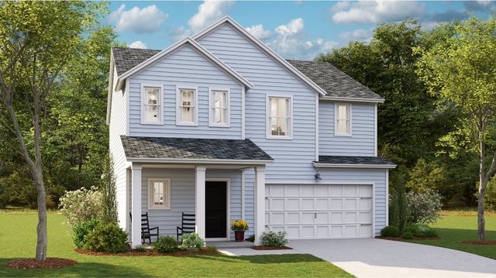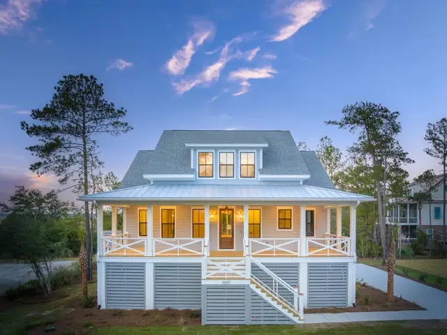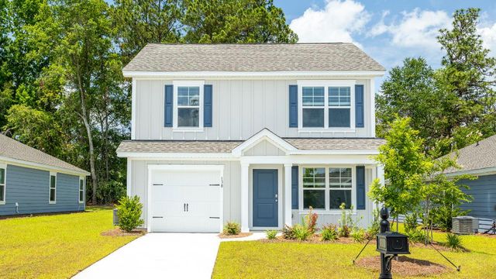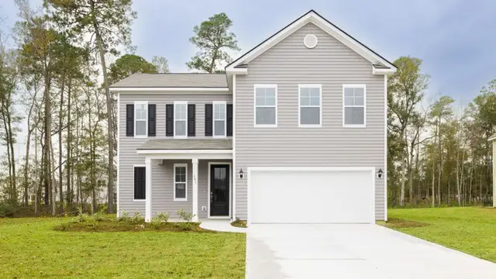Floor Plan
Lowered rates
Closing costs covered
from $328,500
Collins, 1027 Maydock Drive, Summerville, SC 29485
3 bd · 2 ba · 1 story · 1,921 sqft
Lowered rates
Closing costs covered
from $328,500
Home Highlights
- 55+ Community
Garage
Attached Garage
Walk-In Closet
Primary Bedroom Downstairs
Utility/Laundry Room
Dining Room
Family Room
Porch
Patio
Primary Bedroom On Main
Community Pool
Playground
Club House
Plan Description
Set within Horizons, our 55+ active adult community, this new single-story home features a contemporary open-concept layout among the Great Room, kitchen and dining area that maximizes interior space. A covered patio extends the home for indoor-outdoor fun. There are three bedrooms, including the owner’s suite with a private bathroom. At the front of the home is a two-car garage with plenty of space for versatile needs.
Plan Details
*Pricing and availability are subject to change.- Name:
- Collins
- Garage spaces:
- 2
- Property status:
- Floor Plan
- Size:
- 1,921 sqft
- Stories:
- 1
- Beds:
- 3
- Baths:
- 2
Construction Details
- Builder Name:
- Lennar
Home Features & Finishes
- Garage/Parking:
- GarageAttached Garage
- Interior Features:
- Walk-In Closet
- Kitchen:
- Gas Cooktop
- Laundry facilities:
- Utility/Laundry Room
- Property amenities:
- PatioPorch
- Rooms:
- Primary Bedroom On MainDining RoomFamily RoomOpen Concept FloorplanPrimary Bedroom Downstairs

Considering this home?
Our expert will guide your tour, in-person or virtual
Need more information?
Text or call (888) 486-2818
Utility Information
- Utilities:
- Natural Gas Available, Natural Gas on Property
Horizons at Summers Corner: The Legends Community Details
Community Amenities
- Dog Park
- Playground
- Fitness Center/Exercise Area
- Club House
- Sport Court
- Tennis Courts
- Gated Community
- Community Pool
- Park Nearby
- Business Center
- Community Pond
- Fishing Pond
- Picnic Area
- Splash Pad
- Security
- Bocce Field
- Walking, Jogging, Hike Or Bike Trails
- Lagoon
- Pickleball Court
- Master Planned
Neighborhood Details
Summerville, South Carolina
Dorchester County 29485
Schools in Dorchester School District 2
GreatSchools’ Summary Rating calculation is based on 4 of the school’s themed ratings, including test scores, student/academic progress, college readiness, and equity. This information should only be used as a reference. NewHomesMate is not affiliated with GreatSchools and does not endorse or guarantee this information. Please reach out to schools directly to verify all information and enrollment eligibility. Data provided by GreatSchools.org © 2024
Average Home Price in 29485
Getting Around
Air Quality
Taxes & HOA
- Tax Year:
- 2024
- Tax Rate:
- 0.71%
- HOA fee:
- $333.66/monthly
- HOA fee requirement:
- Mandatory
Estimated Monthly Payment
Recently Added Communities in this Area
Nearby Communities in Summerville
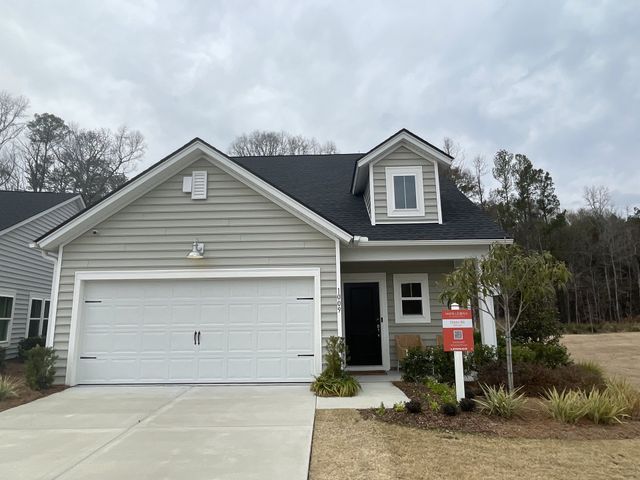
from$298,000
Horizons at Summers Corner: The Cottages
Community by Lennar
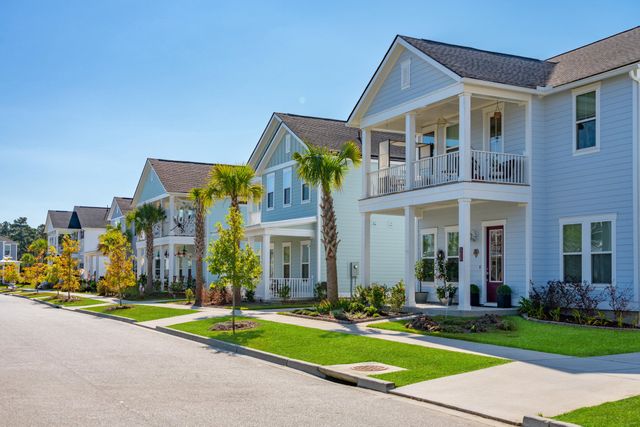
from$419,800
Sweetgrass at Summers Corner: Coastal Collection
Community by Lennar
