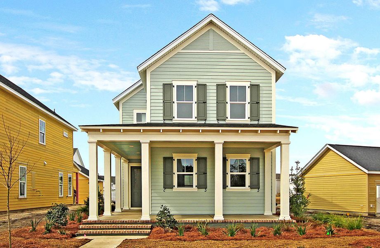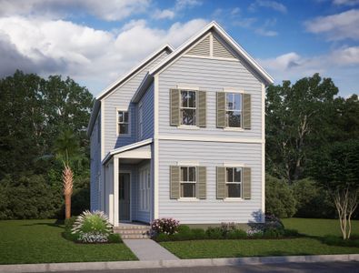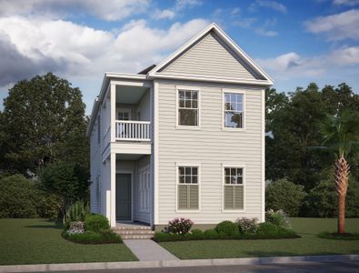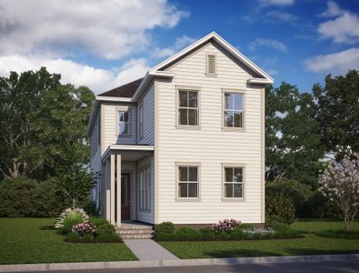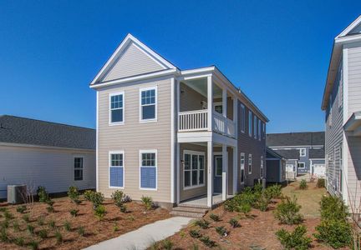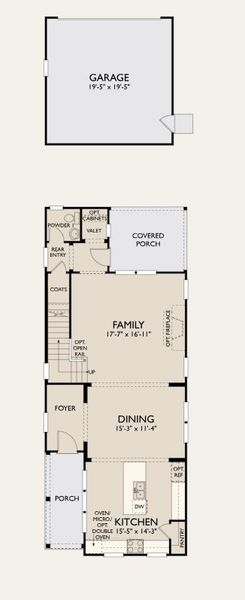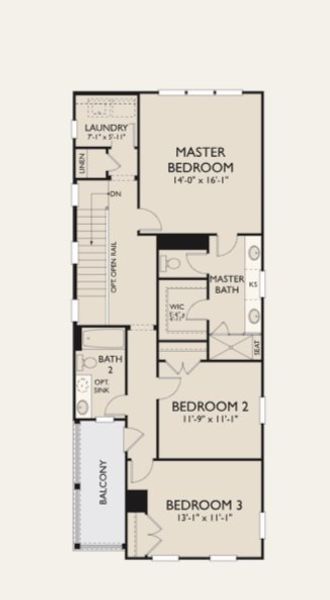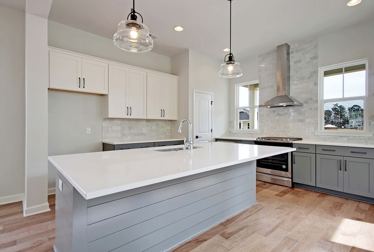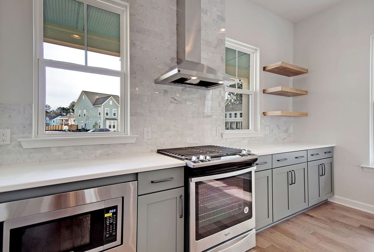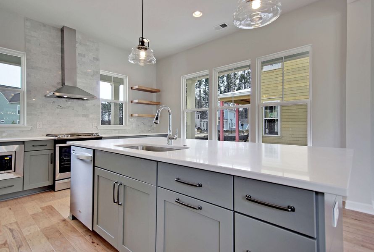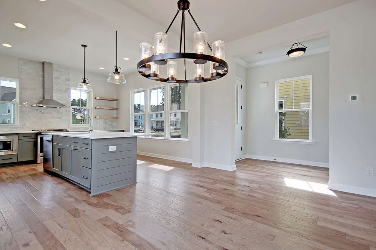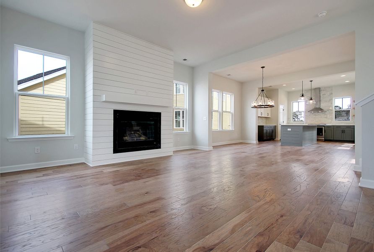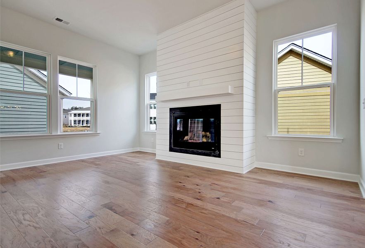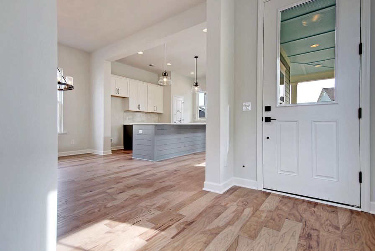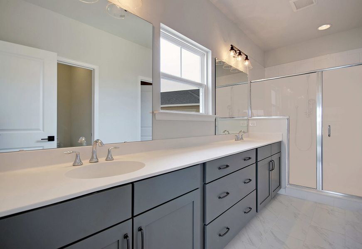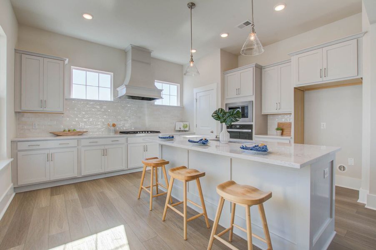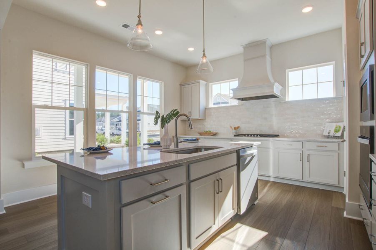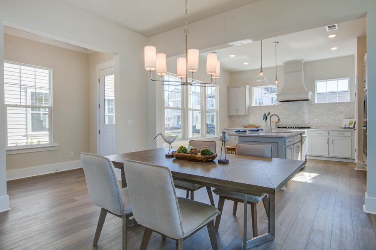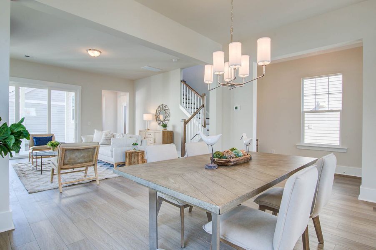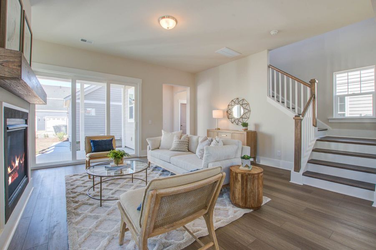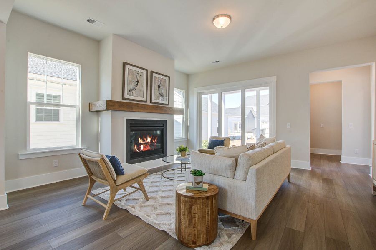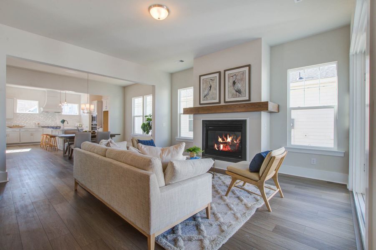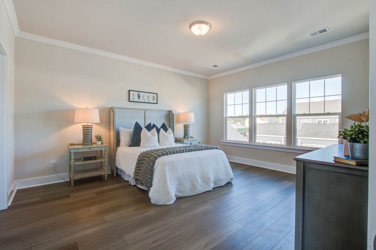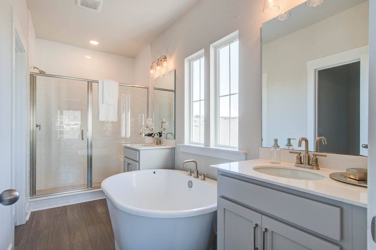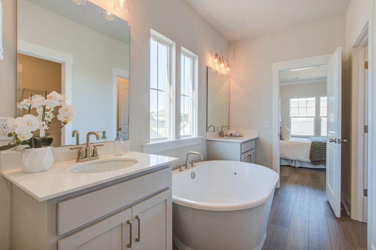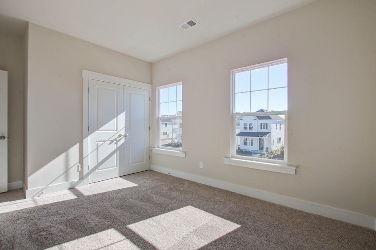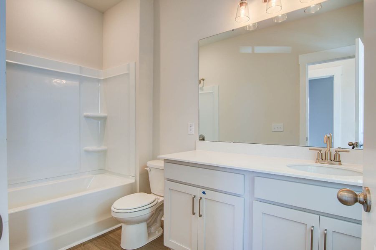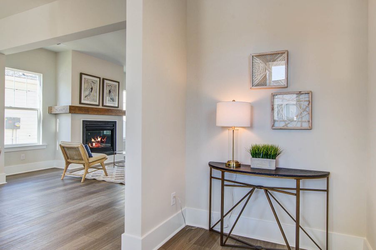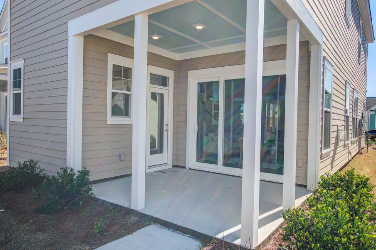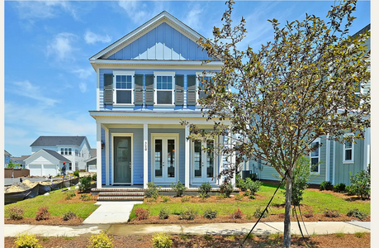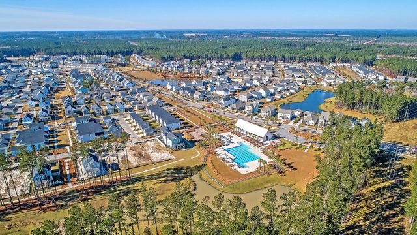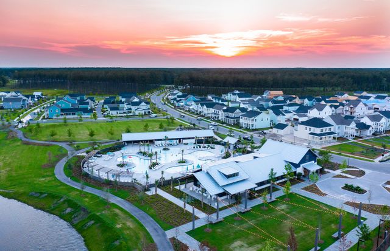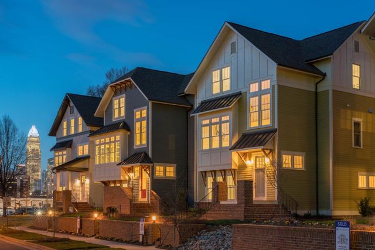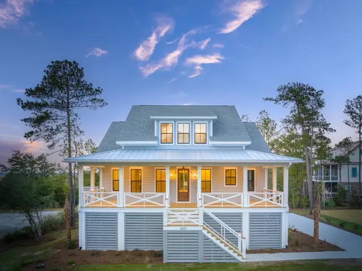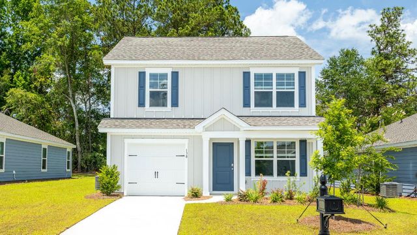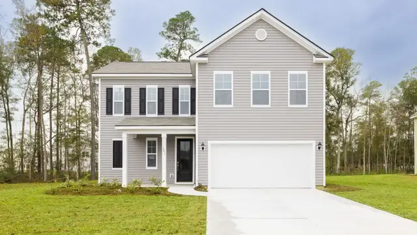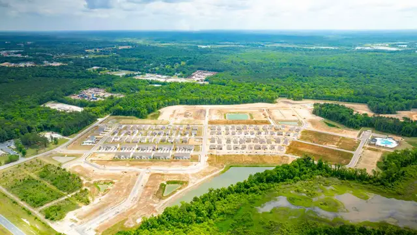Floor Plan
from $447,000
Azalea, 212 Carefree Way, Summerville, SC 29486
3 bd · 2.5 ba · 2 stories · 2,000 sqft
from $447,000
Home Highlights
Garage
Attached Garage
Walk-In Closet
Utility/Laundry Room
Dining Room
Family Room
Porch
Patio
Office/Study
Fireplace
Primary Bedroom Upstairs
Energy Efficient
Ceiling-High
Community Pool
Flex Room
Plan Description
Welcome to the coastal charm of the Azalea floorplan. The main floor offers bright and airy living spaces designed for gathering. At the front of the home, the spacious kitchen island is perfect for catching up with friends, while the optional double oven upgrade is ideal for testing out new recipes. Optional French doors leading to the front porch add a touch of elegance for seamless indoor/outdoor entertaining. Host holiday gatherings in the adjacent dining area, with plenty of room for large groups, before moving into the spacious family room for movies or conversation. Upstairs, two secondary bedrooms and the private primary suite create a peaceful retreat, perfect for unwinding after a long day. For additional living space, explore the option of adding a bedroom above the garage. Plan Highlights
- Enjoy the ease and convenience of this open concept plan
- Gourmet kitchen with center island overlooks the main living areas
- Welcoming double front porches characteristic of classic Charleston
- Detached 2 car garage with the option for a finished room over the garage
Plan Details
*Pricing and availability are subject to change.- Name:
- Azalea
- Garage spaces:
- 2
- Property status:
- Floor Plan
- Size:
- 2,000 sqft
- Stories:
- 2
- Beds:
- 3
- Baths:
- 2.5
Construction Details
- Builder Name:
- Ashton Woods
Home Features & Finishes
- Appliances:
- Sprinkler System
- Garage/Parking:
- GarageAttached Garage
- Interior Features:
- Ceiling-HighWalk-In Closet
- Kitchen:
- Gas Cooktop
- Laundry facilities:
- Laundry Facilities On Upper LevelUtility/Laundry Room
- Property amenities:
- SodBalconyBathtub in primaryPatioFireplaceSmart Home SystemPorch
- Rooms:
- Flex RoomOptional Multi-Gen SuiteOffice/StudyDining RoomFamily RoomPrimary Bedroom Upstairs

Considering this home?
Our expert will guide your tour, in-person or virtual
Need more information?
Text or call (888) 486-2818
Utility Information
- Utilities:
- Natural Gas Available, Natural Gas on Property
Midtown at Nexton Community Details
Community Amenities
- Energy Efficient
- Dog Park
- Playground
- Fitness Center/Exercise Area
- Club House
- Sport Court
- Tennis Courts
- Community Pool
- Park Nearby
- Amenity Center
- Community Pond
- Picnic Area
- Multigenerational Homes Available
- Walking, Jogging, Hike Or Bike Trails
- Gathering Space
- Lagoon
- Pickleball Court
- Master Planned
Neighborhood Details
Summerville, South Carolina
Berkeley County 29486
Schools in Berkeley County School District
GreatSchools’ Summary Rating calculation is based on 4 of the school’s themed ratings, including test scores, student/academic progress, college readiness, and equity. This information should only be used as a reference. NewHomesMate is not affiliated with GreatSchools and does not endorse or guarantee this information. Please reach out to schools directly to verify all information and enrollment eligibility. Data provided by GreatSchools.org © 2024
Average Home Price in 29486
Getting Around
Air Quality
Taxes & HOA
- Tax Year:
- 2024
- Tax Rate:
- 0.66%
- HOA fee:
- $720/annual
- HOA fee requirement:
- Mandatory
