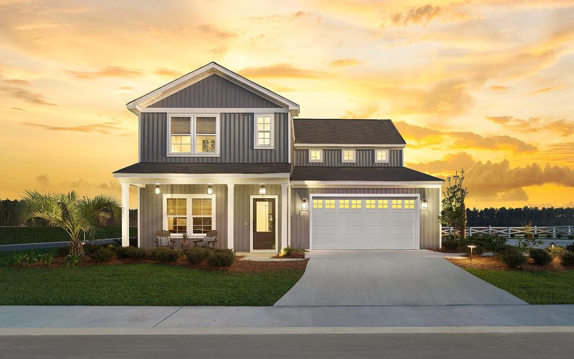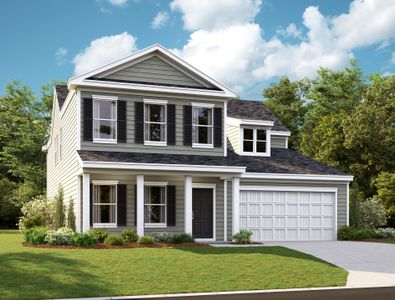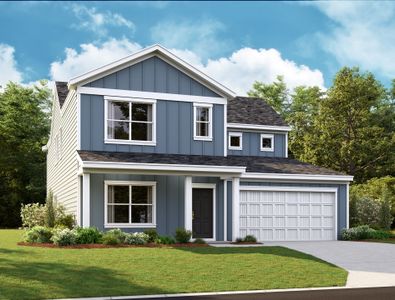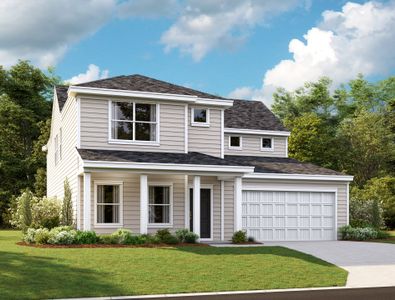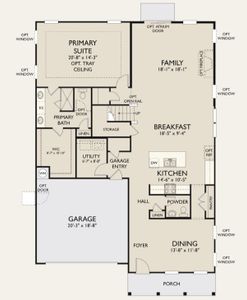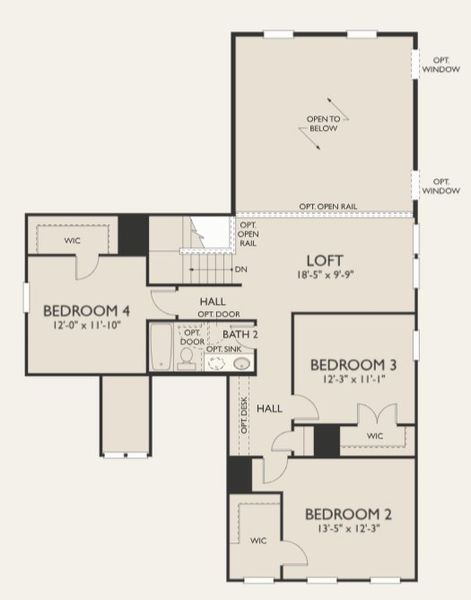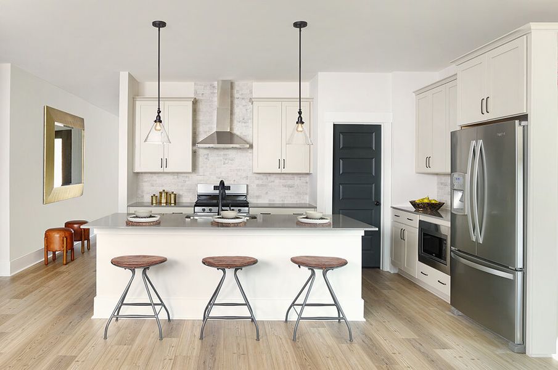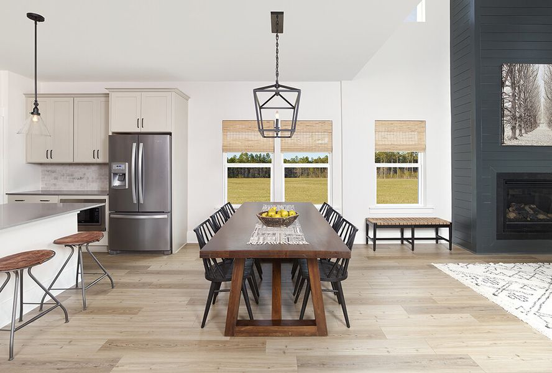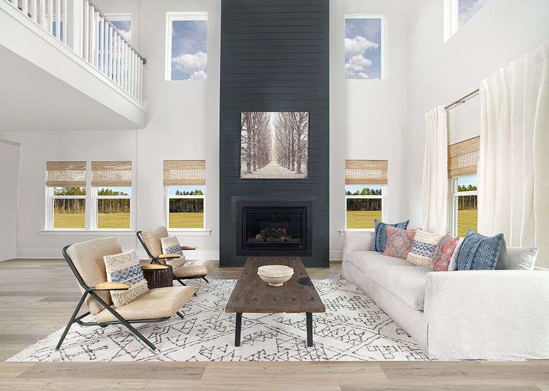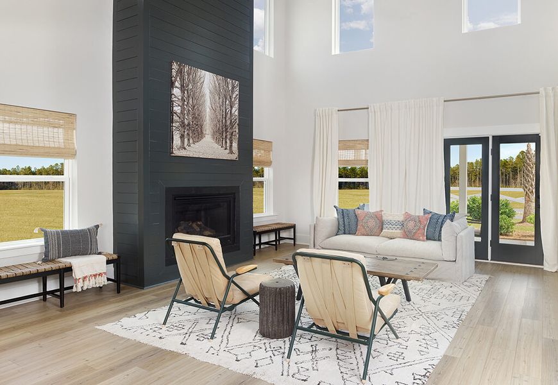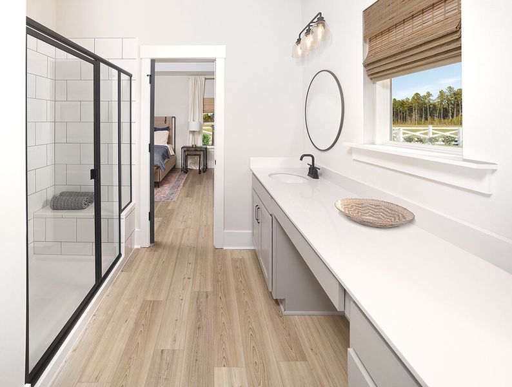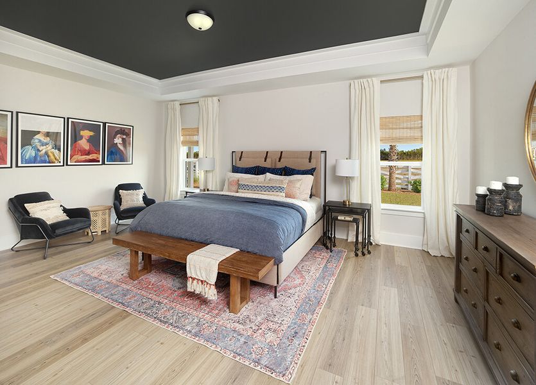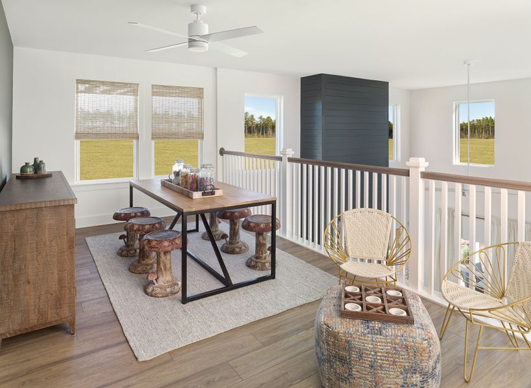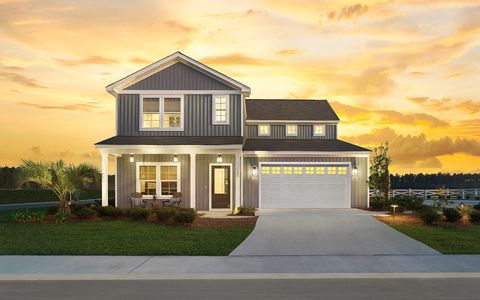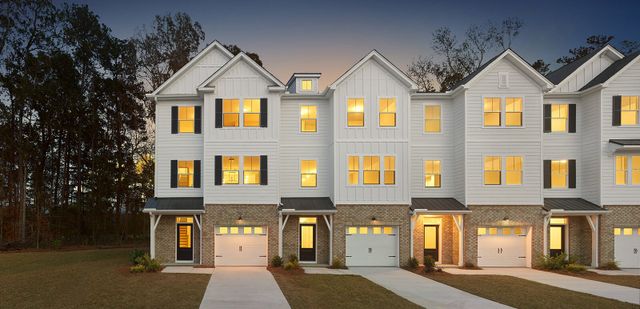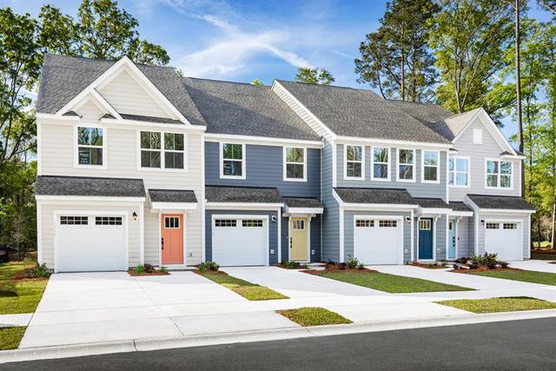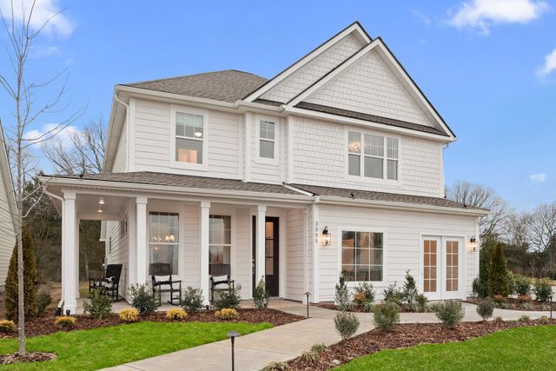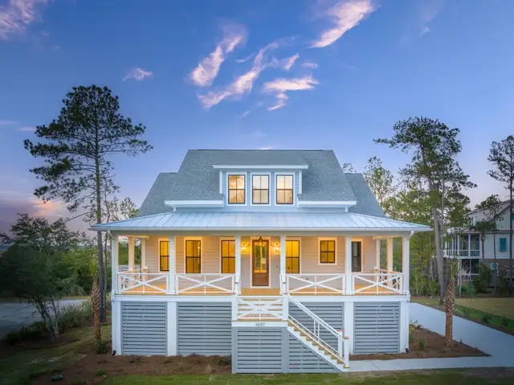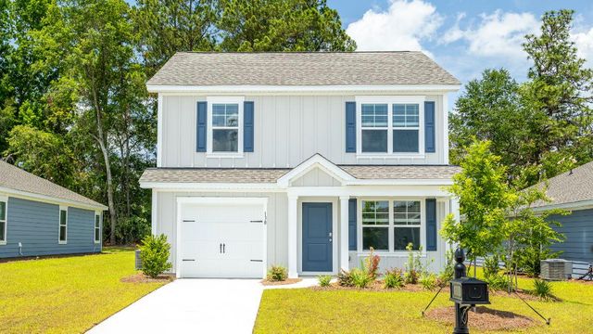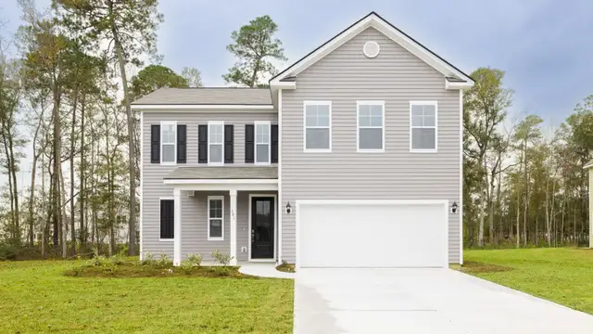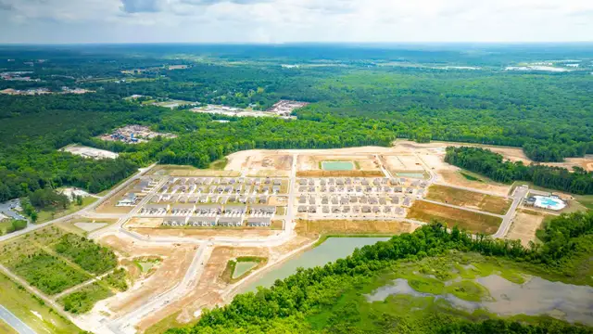Floor Plan
from $466,000
Harrison, 4203 Hollow Wind Way, Summerville, SC 29485
4 bd · 2.5 ba · 2 stories · 2,776 sqft
from $466,000
Home Highlights
Garage
Attached Garage
Walk-In Closet
Utility/Laundry Room
Dining Room
Family Room
Porch
Patio
Office/Study
Fireplace
Breakfast Area
Kitchen
Primary Bedroom Upstairs
Energy Efficient
Ceiling-High
Plan Description
The Harrison offers the perfect blend of elegance and function. Step inside to find the formal dining space, easily customized into a private study or main-floor guest retreat, before making your way into the heart of the home - the kitchen. Complete with pristine finishes, a spacious pantry, and large island, you'll find the perfect place to try out that new recipe or sip your morning coffee. Also on the main floor, the primary suite is secluded from the rest of the home offering privacy to relax and unwind. Making your way upstairs, a loft overlooks the living area and is accompanied by three secondary bedrooms, each with walk-in closets. The second floor is easily transformed into a larger bonus space or additional bedrooms to accommodate your needs. Complete this home with an outdoor patio for ideal coastal living. Plan Highlights
- Formal dining room at the front entry
- Private master suite on the first floor
- Second-floor loft open to family room below
- Floor plan flexes up to 6 bedrooms
Plan Details
*Pricing and availability are subject to change.- Name:
- Harrison
- Garage spaces:
- 2
- Property status:
- Floor Plan
- Size:
- 2,776 sqft
- Stories:
- 2
- Beds:
- 4
- Baths:
- 2.5
Construction Details
- Builder Name:
- Ashton Woods
Home Features & Finishes
- Garage/Parking:
- Large Boat/RV GarageGarageAttached Garage
- Interior Features:
- Ceiling-HighWalk-In ClosetFoyerPantryLoft
- Kitchen:
- Gas Cooktop
- Laundry facilities:
- Laundry Facilities In HallUtility/Laundry Room
- Property amenities:
- SodPatioFireplaceSmart Home SystemPorch
- Rooms:
- Flex RoomKitchenPowder RoomOffice/StudyDining RoomFamily RoomBreakfast AreaOpen Concept FloorplanPrimary Bedroom Upstairs

Considering this home?
Our expert will guide your tour, in-person or virtual
Need more information?
Text or call (888) 486-2818
Utility Information
- Utilities:
- Natural Gas Available, Natural Gas on Property
Watson Hill Community Details
Community Amenities
- Grill Area
- Energy Efficient
- Dog Park
- Playground
- Club House
- Sport Court
- Community Pool
- Park Nearby
- Amenity Center
- Community Pond
- Community Fireplace
- Picnic Area
- Cabana
- Walking, Jogging, Hike Or Bike Trails
- Jr. Olympic Swimming Pool
- Pavilion
- Pocket Park
- Master Planned
- Waterfront Lots
- Surrounded By Trees
Neighborhood Details
Summerville, South Carolina
Dorchester County 29485
Schools in Dorchester School District 2
GreatSchools’ Summary Rating calculation is based on 4 of the school’s themed ratings, including test scores, student/academic progress, college readiness, and equity. This information should only be used as a reference. NewHomesMate is not affiliated with GreatSchools and does not endorse or guarantee this information. Please reach out to schools directly to verify all information and enrollment eligibility. Data provided by GreatSchools.org © 2024
Average Home Price in 29485
Getting Around
Air Quality
Taxes & HOA
- Tax Year:
- 2024
- Tax Rate:
- 0.66%
- HOA fee:
- $800/annual
- HOA fee requirement:
- Mandatory
