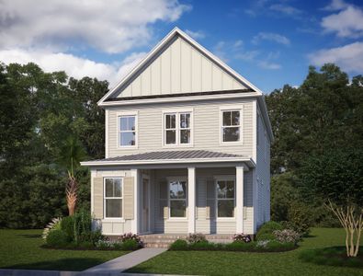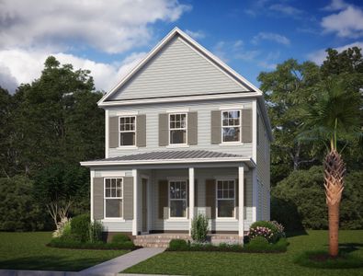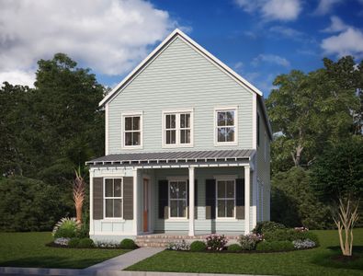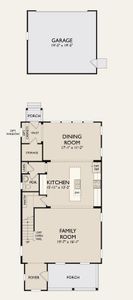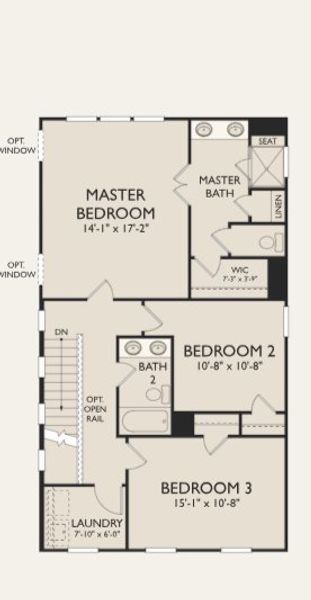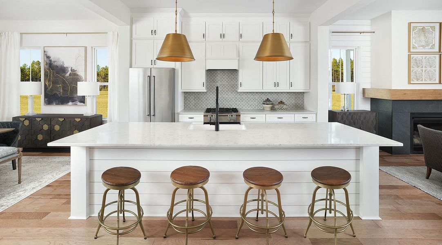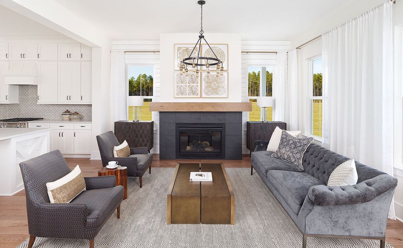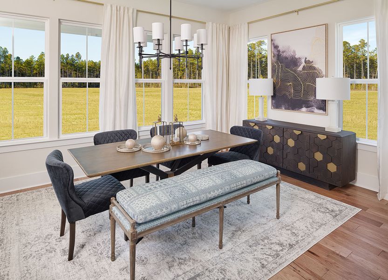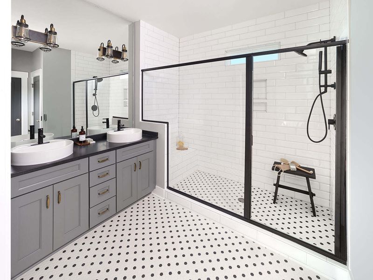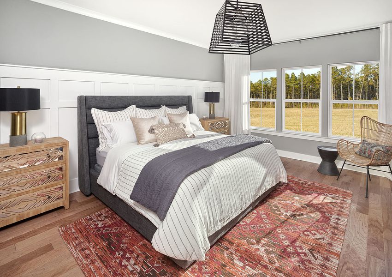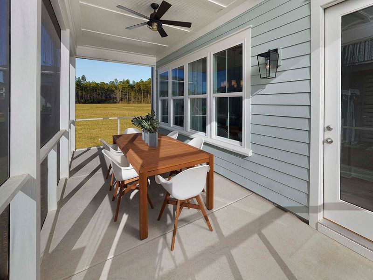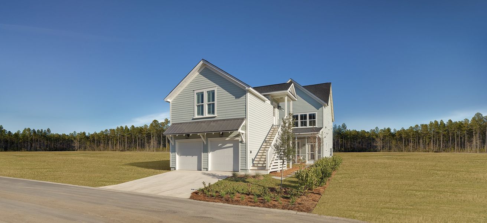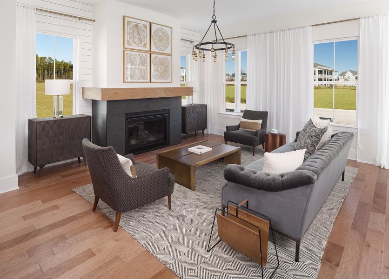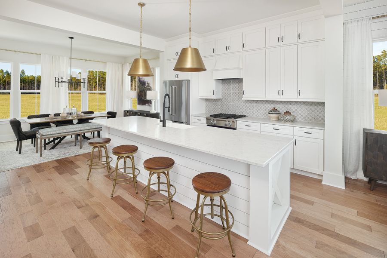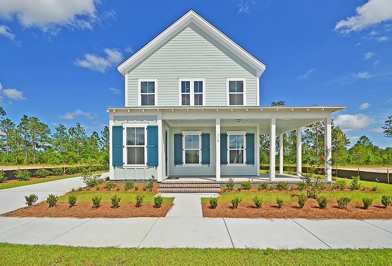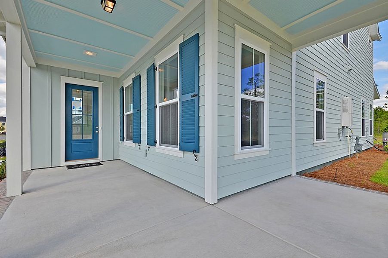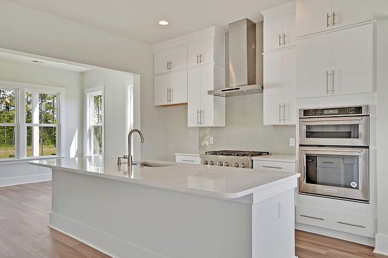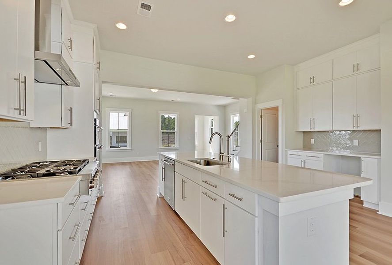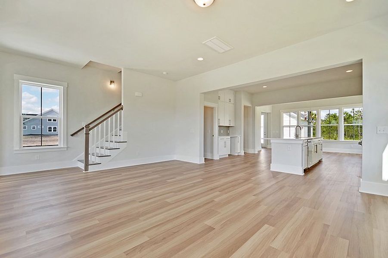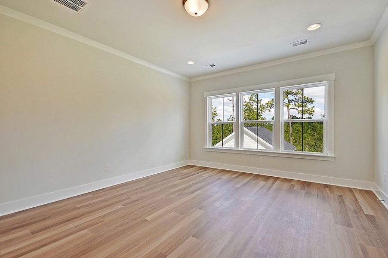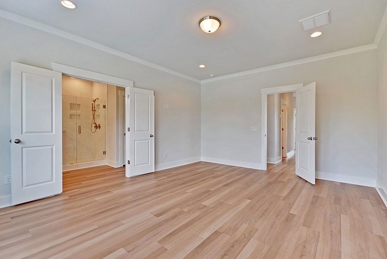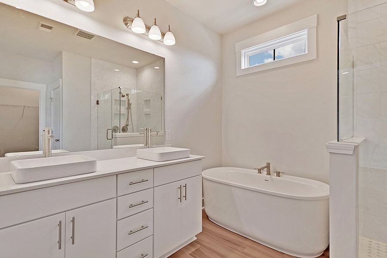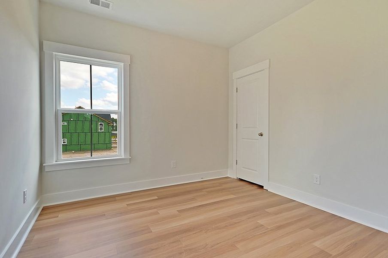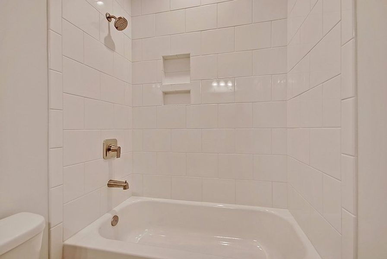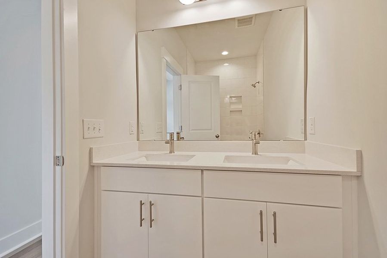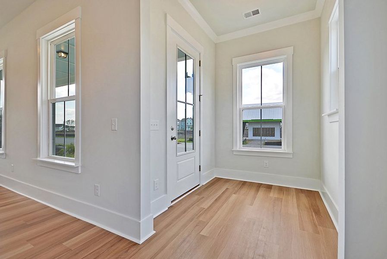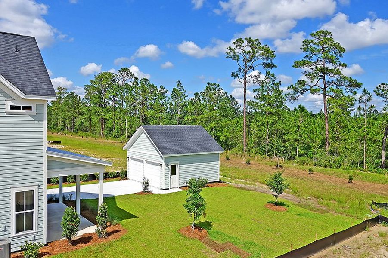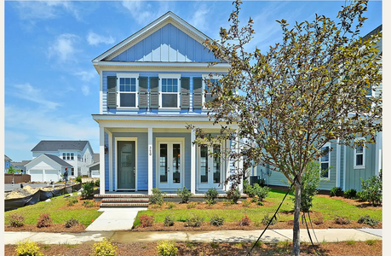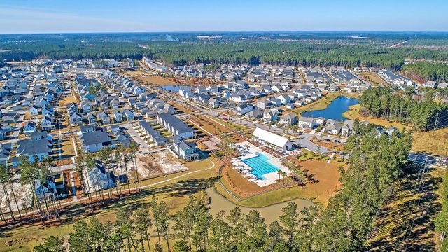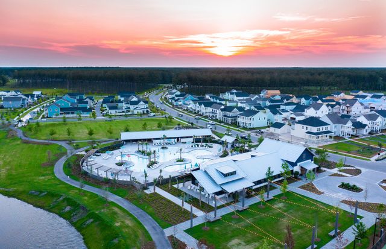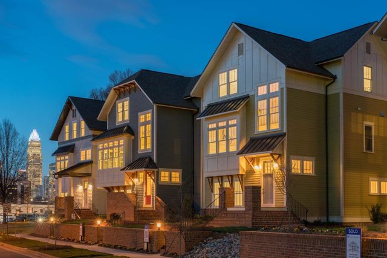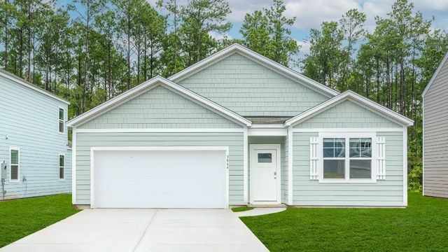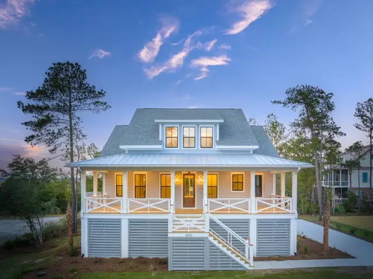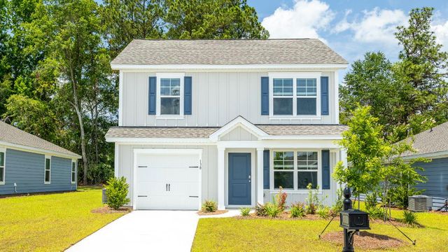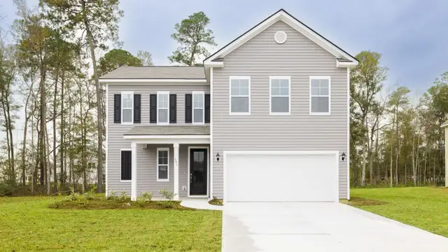Floor Plan
Lowered rates
Closing costs covered
from $454,000
Berkeley, 212 Carefree Way, Summerville, SC 29486
3 bd · 2.5 ba · 2 stories · 2,005 sqft
Lowered rates
Closing costs covered
from $454,000
Home Highlights
Garage
Attached Garage
Walk-In Closet
Utility/Laundry Room
Dining Room
Family Room
Porch
Patio
Office/Study
Fireplace
Primary Bedroom Upstairs
Energy Efficient
Ceiling-High
Community Pool
Flex Room
Plan Description
Function and style come together seamlessly in the Berkeley. The open-concept layout provides a spacious family room, ideal for movie nights or watching your favorite team. At the heart of the home, the kitchen boasts a large walk-in pantry, ample counter space, and plenty of storage, all conveniently located next to the generous dining area. Upstairs, the bedrooms are spacious, with the primary suite serving as a private retreat complete with an ensuite. A large storage area can easily be customized into a home office. Exterior options include an extended covered patio and a wraparound front porch. Plan Highlights
- Spacious living room perfect for family movie nights
- Kitchen with center island at the heart of the home
- Large owner's suite provides a daily retreat
- Option for a screened porch with sliding glass doors off the dining room
- Detached 2 car garage with the option for a finished room over the garage
Plan Details
*Pricing and availability are subject to change.- Name:
- Berkeley
- Garage spaces:
- 2
- Property status:
- Floor Plan
- Size:
- 2,005 sqft
- Stories:
- 2
- Beds:
- 3
- Baths:
- 2.5
Construction Details
- Builder Name:
- Ashton Woods
Home Features & Finishes
- Appliances:
- Sprinkler System
- Garage/Parking:
- GarageAttached Garage
- Interior Features:
- Ceiling-HighWalk-In Closet
- Kitchen:
- Gas Cooktop
- Laundry facilities:
- Laundry Facilities On Upper LevelUtility/Laundry Room
- Property amenities:
- SodBathtub in primaryPatioFireplaceSmart Home SystemPorch
- Rooms:
- Flex RoomOptional Multi-Gen SuiteOffice/StudyDining RoomFamily RoomPrimary Bedroom Upstairs

Considering this home?
Our expert will guide your tour, in-person or virtual
Need more information?
Text or call (888) 486-2818
Utility Information
- Utilities:
- Natural Gas Available, Natural Gas on Property
Midtown at Nexton Community Details
Community Amenities
- Energy Efficient
- Dog Park
- Playground
- Fitness Center/Exercise Area
- Club House
- Sport Court
- Tennis Courts
- Community Pool
- Park Nearby
- Amenity Center
- Community Pond
- Picnic Area
- Multigenerational Homes Available
- Walking, Jogging, Hike Or Bike Trails
- Gathering Space
- Lagoon
- Pickleball Court
- Master Planned
Neighborhood Details
Summerville, South Carolina
Berkeley County 29486
Schools in Berkeley County School District
GreatSchools’ Summary Rating calculation is based on 4 of the school’s themed ratings, including test scores, student/academic progress, college readiness, and equity. This information should only be used as a reference. NewHomesMate is not affiliated with GreatSchools and does not endorse or guarantee this information. Please reach out to schools directly to verify all information and enrollment eligibility. Data provided by GreatSchools.org © 2024
Average Home Price in 29486
Getting Around
Air Quality
Taxes & HOA
- Tax Year:
- 2024
- Tax Rate:
- 0.66%
- HOA fee:
- $720/annual

