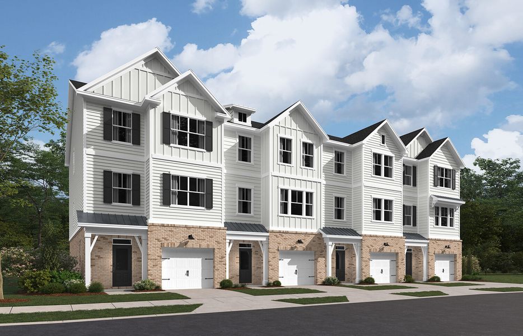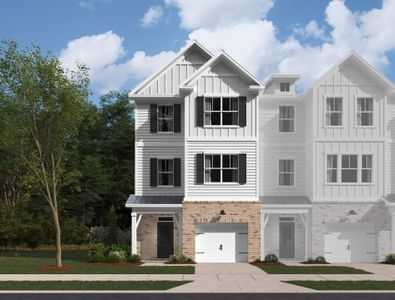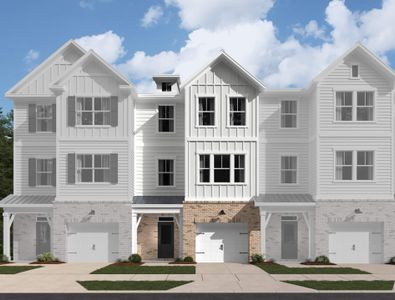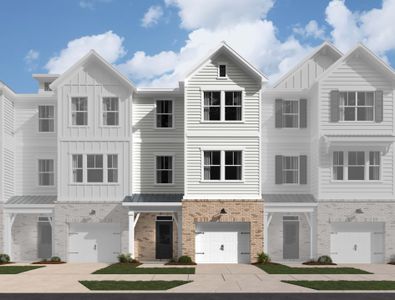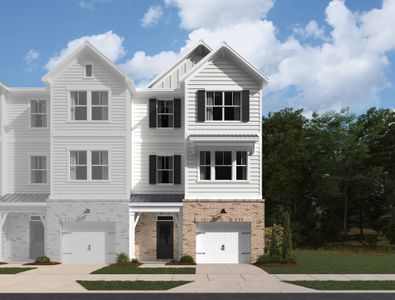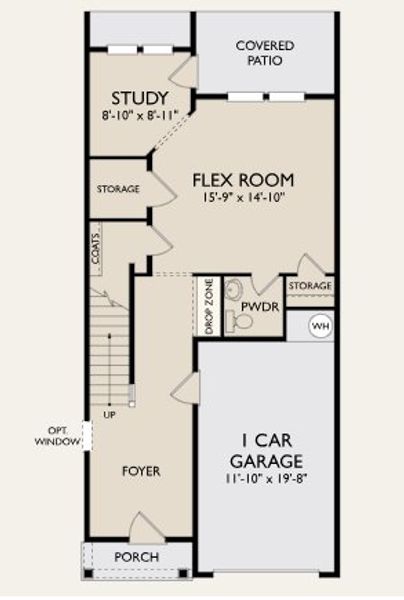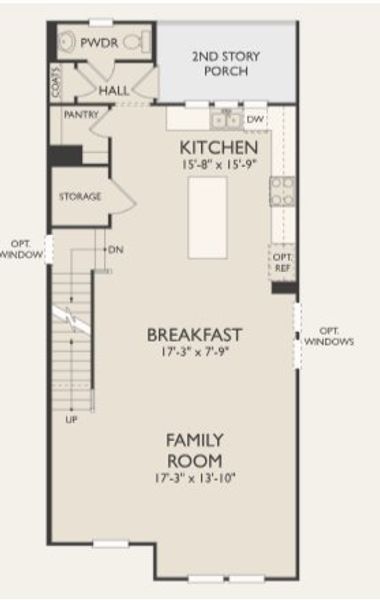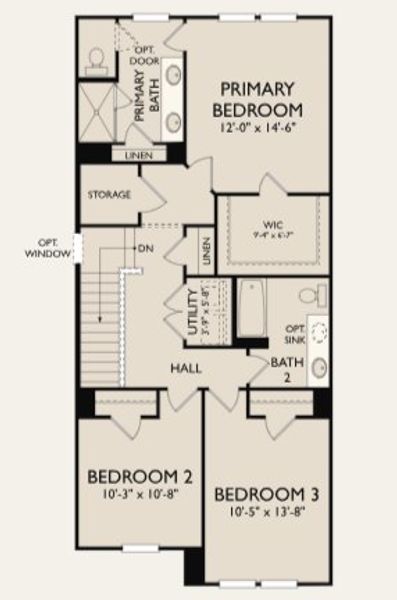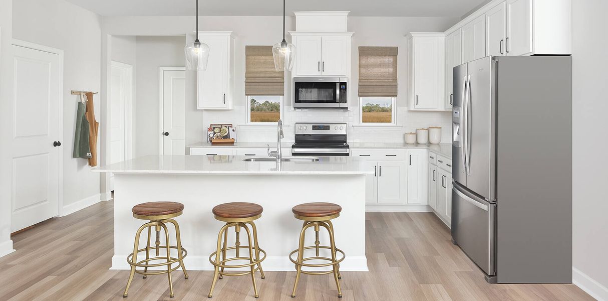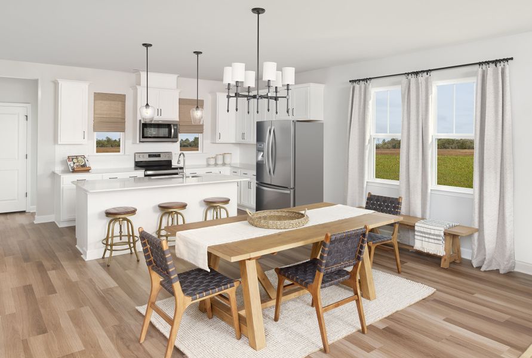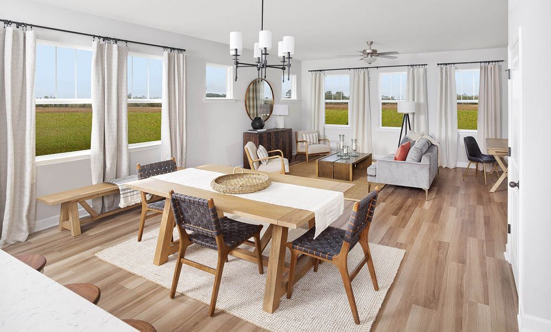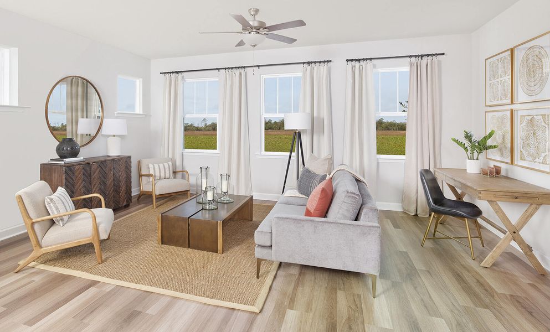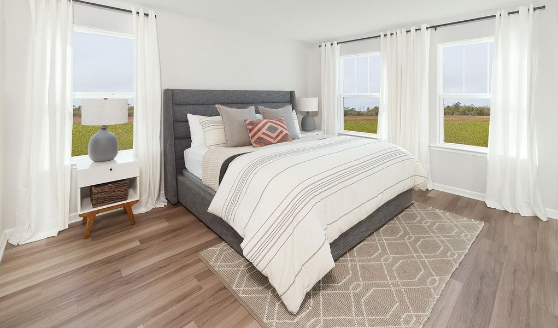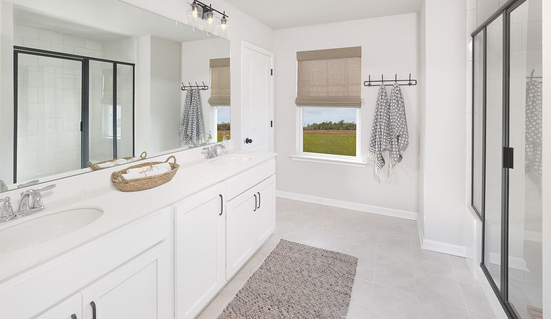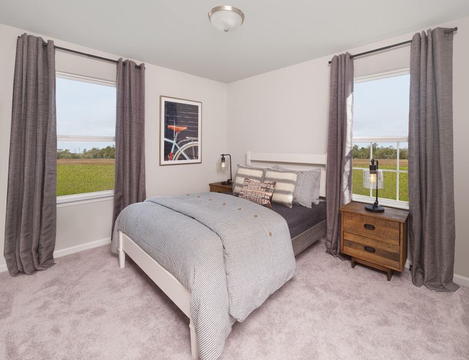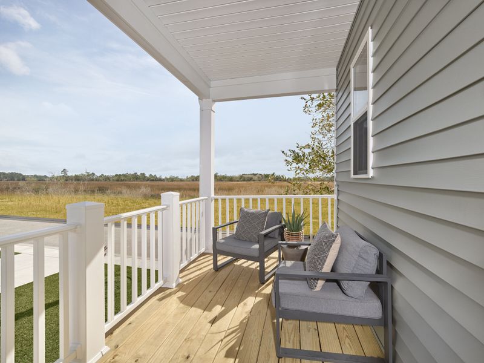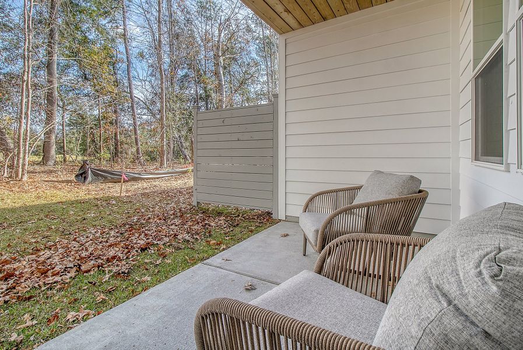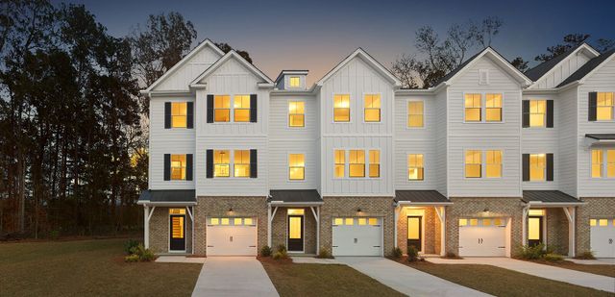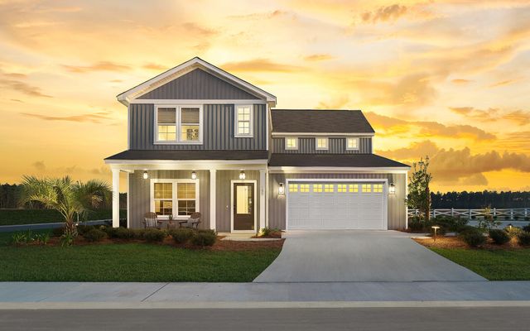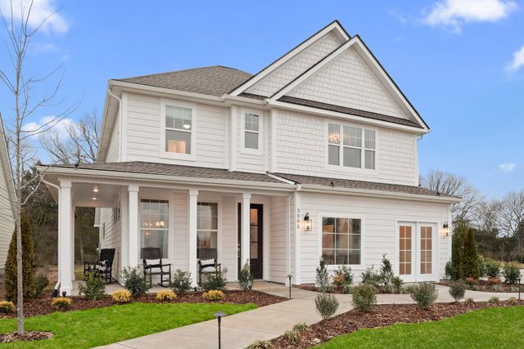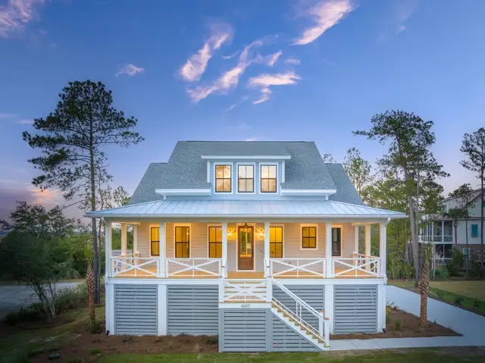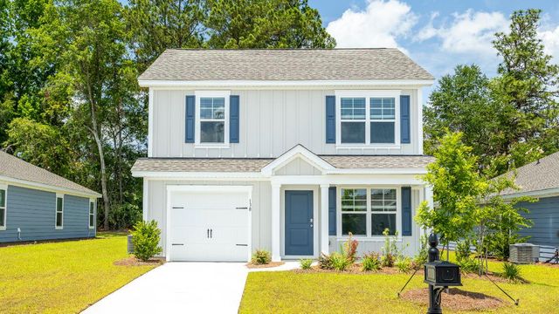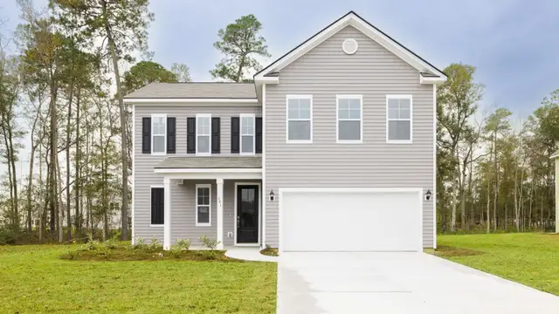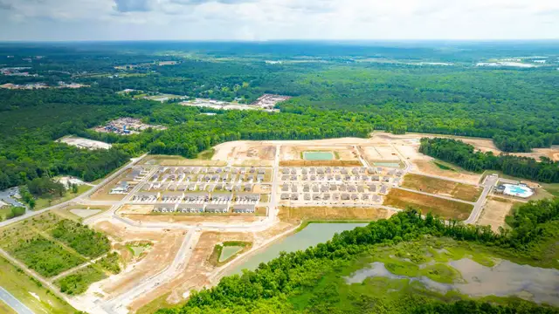Floor Plan
from $350,000
Kiawah, 5200 New Palm Court, Summerville, SC 29485
3 bd · 2.5 ba · 3 stories · 2,218 sqft
from $350,000
Home Highlights
Garage
Attached Garage
Walk-In Closet
Utility/Laundry Room
Family Room
Porch
Patio
Office/Study
Breakfast Area
Primary Bedroom Upstairs
Flex Room
Plan Description
The Kiawah offers three levels of thoughtfully designed spaces made for gathering and conversion. A foyer meets the garage entry on the lower level, with a flex recreational room plus a study. The main level boasts a central breakfast area flanked by the living room and kitchen, with a rear second-story balcony for outdoor living. Retreat to the upper level and find all bedrooms including the spacious primary suite. Plan Highlights
- Open floor plan with living spaces made for gathering and conversation
- Central dining area flanked by a spacious living room and designer-curated kitchen
- One-car garage and flex room on the first floor, with options for a 4th bedroom or two-car tandem garage
Plan Details
*Pricing and availability are subject to change.- Name:
- Kiawah
- Garage spaces:
- 1
- Property status:
- Floor Plan
- Size:
- 2,218 sqft
- Stories:
- 3+
- Beds:
- 3
- Baths:
- 2.5
Construction Details
- Builder Name:
- Ashton Woods
Home Features & Finishes
- Garage/Parking:
- GarageAttached Garage
- Interior Features:
- Walk-In Closet
- Laundry facilities:
- Laundry Facilities On Upper LevelUtility/Laundry Room
- Property amenities:
- PatioPorch
- Rooms:
- Flex RoomOffice/StudyFamily RoomBreakfast AreaPrimary Bedroom Upstairs

Considering this home?
Our expert will guide your tour, in-person or virtual
Need more information?
Text or call (888) 486-2818
Village Club at Wescott Community Details
Community Amenities
- Golf Club
- Tot Lot
- Walking, Jogging, Hike Or Bike Trails
- Master Planned
- Shopping Nearby
Neighborhood Details
Summerville, South Carolina
Dorchester County 29485
Schools in Dorchester School District 2
GreatSchools’ Summary Rating calculation is based on 4 of the school’s themed ratings, including test scores, student/academic progress, college readiness, and equity. This information should only be used as a reference. NewHomesMate is not affiliated with GreatSchools and does not endorse or guarantee this information. Please reach out to schools directly to verify all information and enrollment eligibility. Data provided by GreatSchools.org © 2024
Average Home Price in 29485
Getting Around
Air Quality
Noise Level
95
50Calm100
A Soundscore™ rating is a number between 50 (very loud) and 100 (very quiet) that tells you how loud a location is due to environmental noise.
Taxes & HOA
- HOA fee:
- $232.3/quarterly
- HOA fee requirement:
- Mandatory
