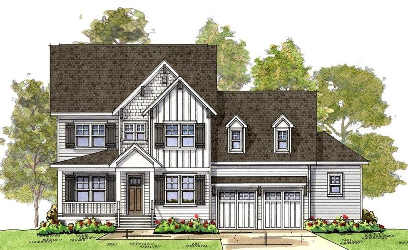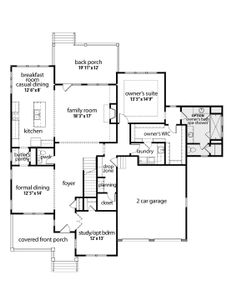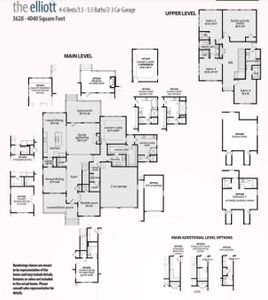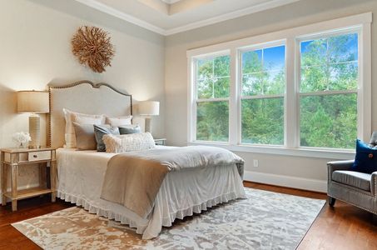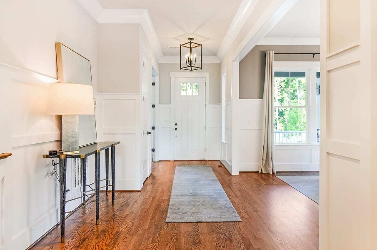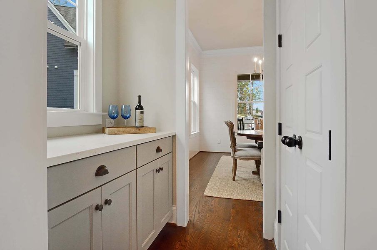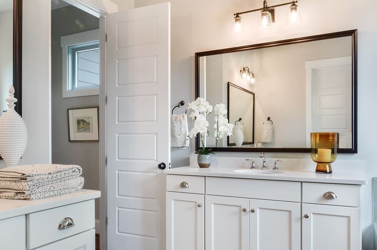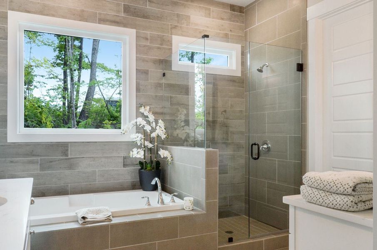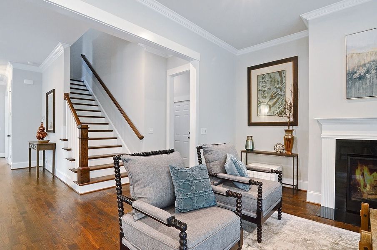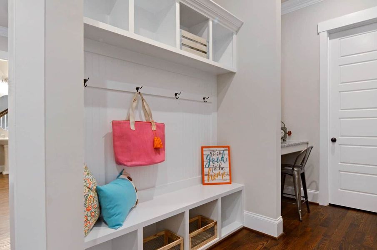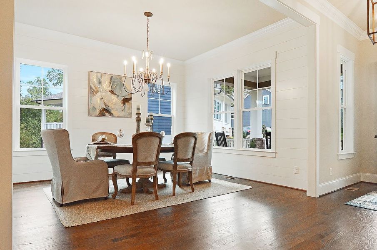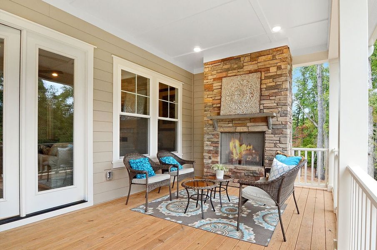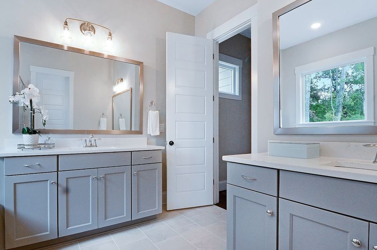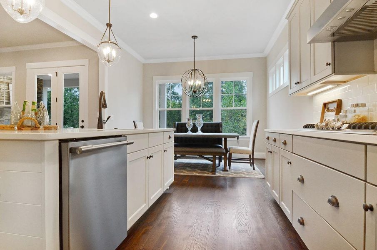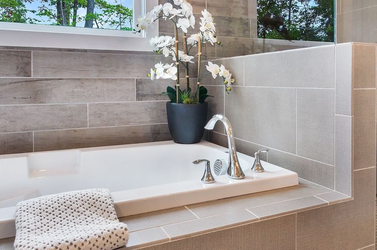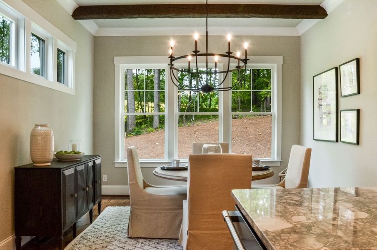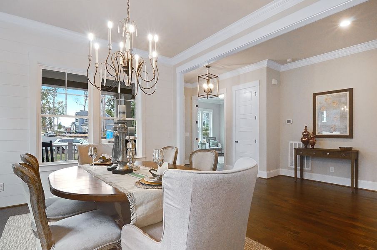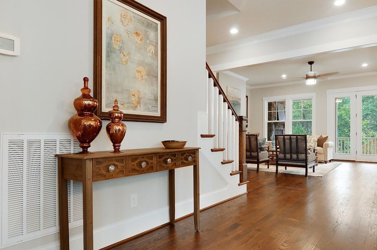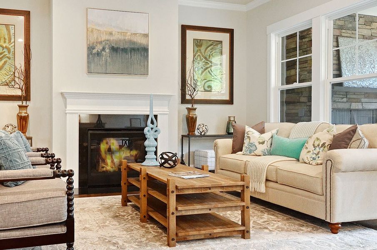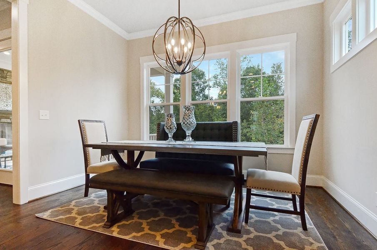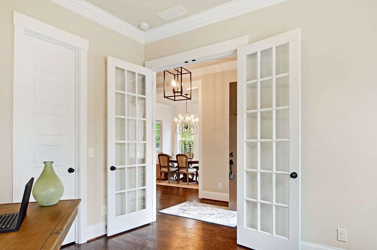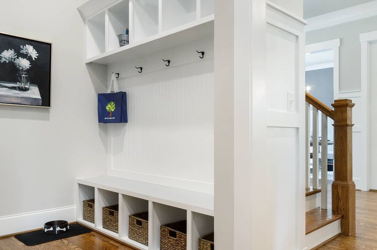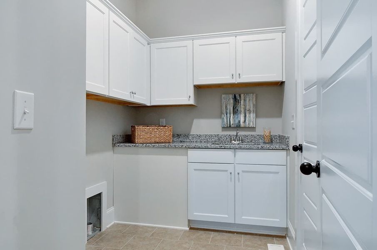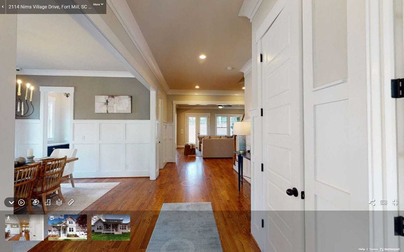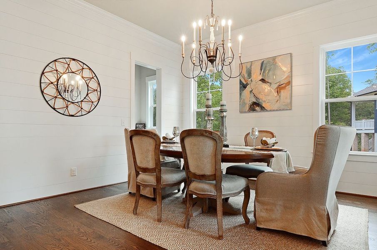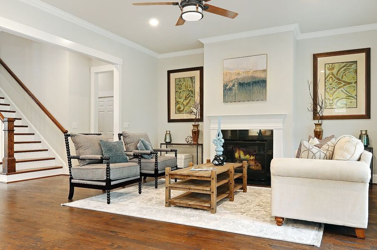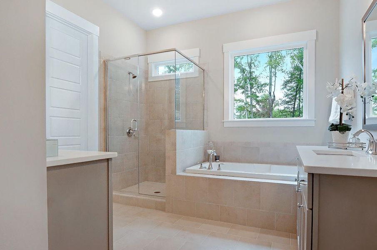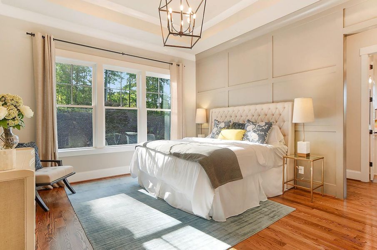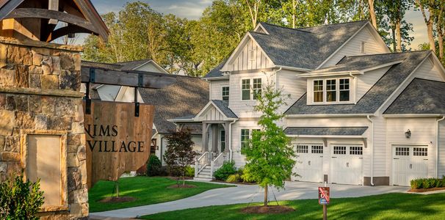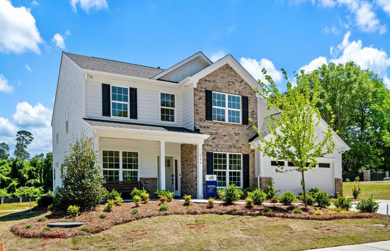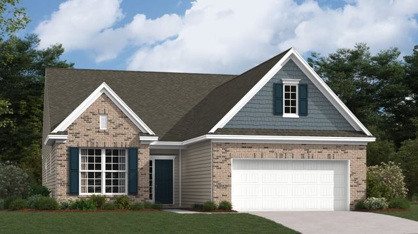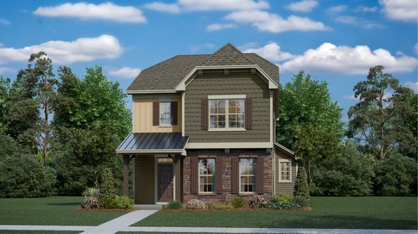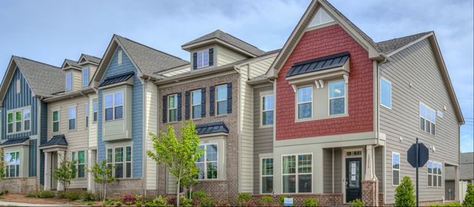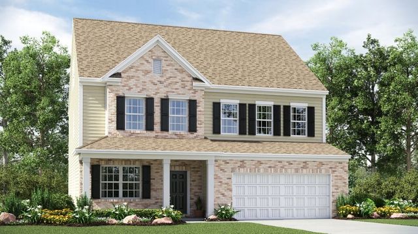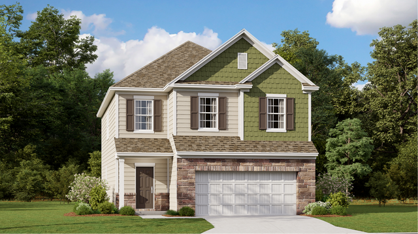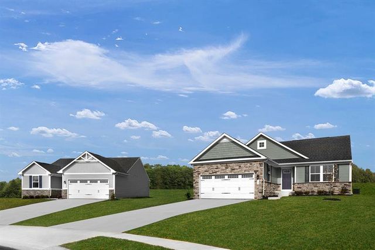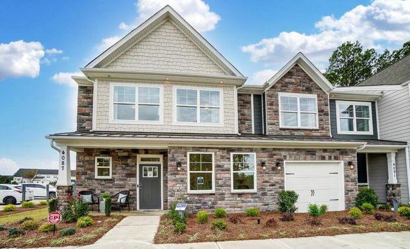Floor Plan
Elliott, 2109 Nims Village, Fort Mill, SC 29715
4 bd · 3.5 ba · 2 stories · 3,673 sqft
Home Highlights
Garage
Attached Garage
Walk-In Closet
Primary Bedroom Downstairs
Utility/Laundry Room
Dining Room
Family Room
Patio
Playground
Plan Description
Your perfect new home begins here with the Elliott home plan. Featuring a master bedroom on the main, lots of storage, flexibility to make the home yours with enhancements like guest suite on the main level, home office, spa shower, 5th bedroom, enclosed loft, planning center, drop zone and sliding porch doors to make the back porch part of your home. The home plan is new and specially designed for Nims Village.
Plan Details
*Pricing and availability are subject to change.- Name:
- Elliott
- Garage spaces:
- 2
- Property status:
- Floor Plan
- Size:
- 3,673 sqft
- Stories:
- 2
- Beds:
- 4
- Baths:
- 3.5
Construction Details
- Builder Name:
- Evans Coghill Homes
Home Features & Finishes
- Garage/Parking:
- GarageAttached Garage
- Interior Features:
- Walk-In Closet
- Laundry facilities:
- Utility/Laundry Room
- Property amenities:
- Patio
- Rooms:
- Dining RoomFamily RoomPrimary Bedroom Downstairs

Considering this home?
Our expert will guide your tour, in-person or virtual
Need more information?
Text or call (888) 486-2818
Nims Village Community Details
Community Amenities
- Dining Nearby
- Playground
- Lake Access
- Boat Dock
- Shopping Mall Nearby
- Walking, Jogging, Hike Or Bike Trails
- River
- Shopping Nearby
- Surrounded By Trees
Neighborhood Details
Fort Mill, South Carolina
York County 29715
Schools in York School District 4
GreatSchools’ Summary Rating calculation is based on 4 of the school’s themed ratings, including test scores, student/academic progress, college readiness, and equity. This information should only be used as a reference. NewHomesMate is not affiliated with GreatSchools and does not endorse or guarantee this information. Please reach out to schools directly to verify all information and enrollment eligibility. Data provided by GreatSchools.org © 2024
Average Home Price in 29715
Getting Around
Air Quality
Taxes & HOA
- HOA fee:
- N/A
