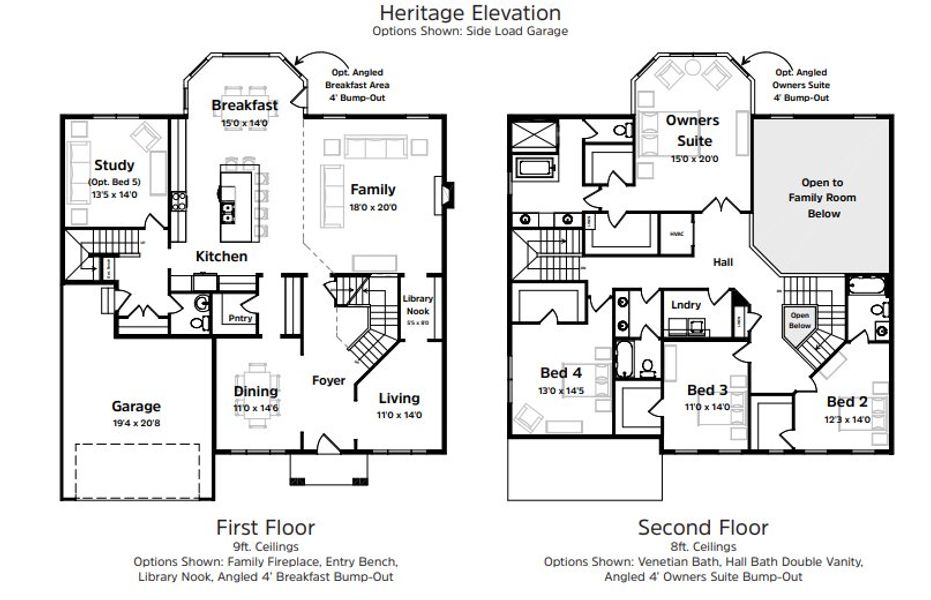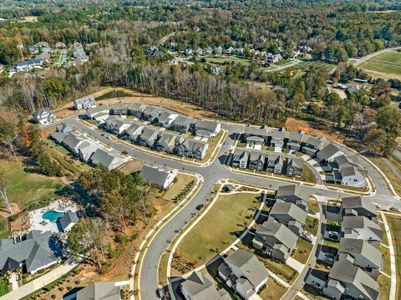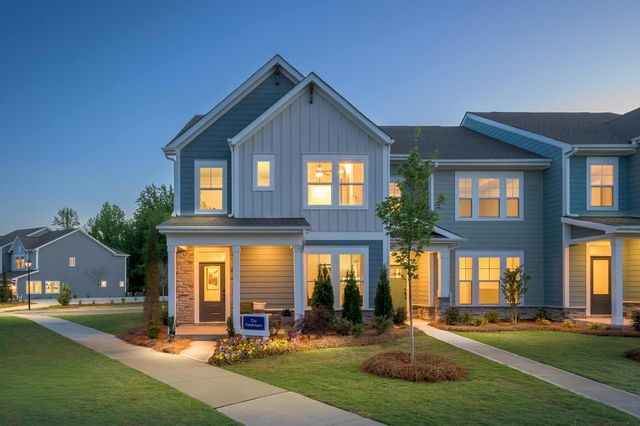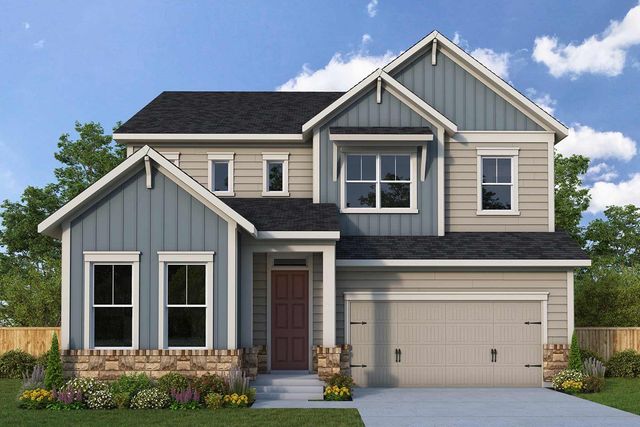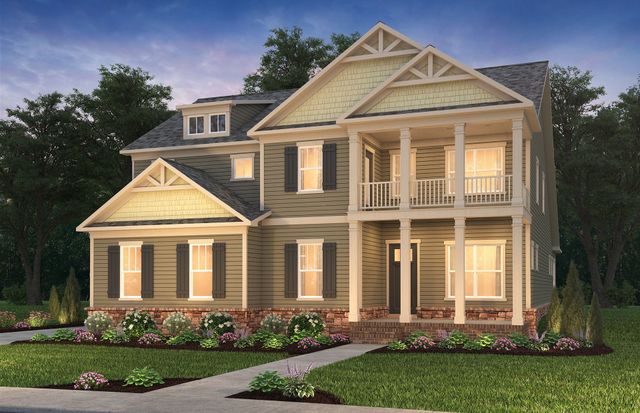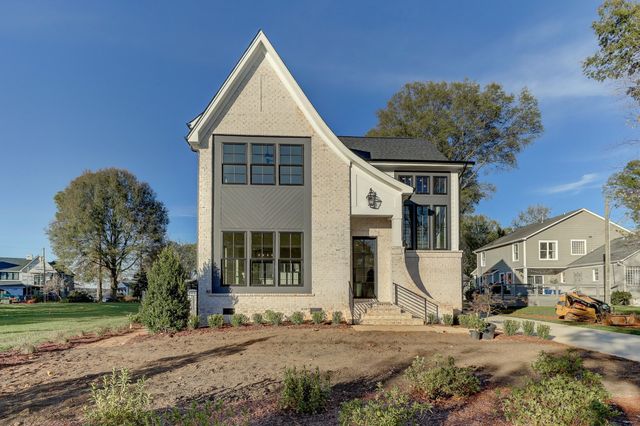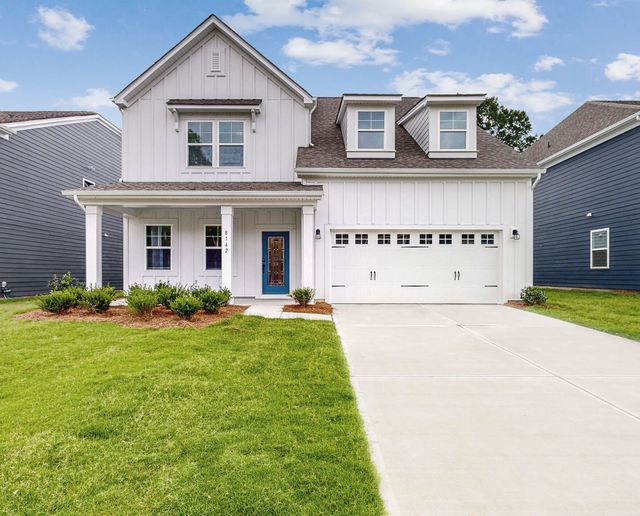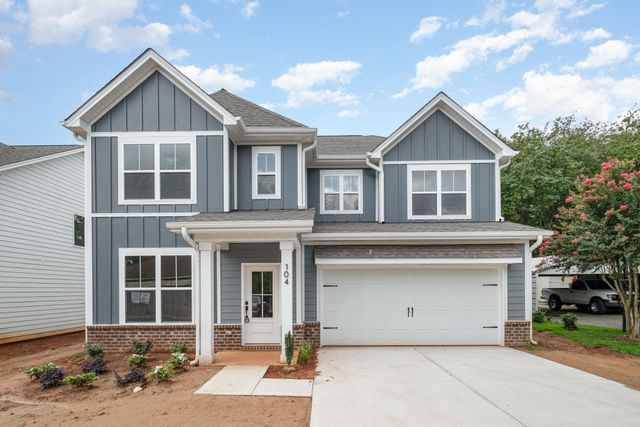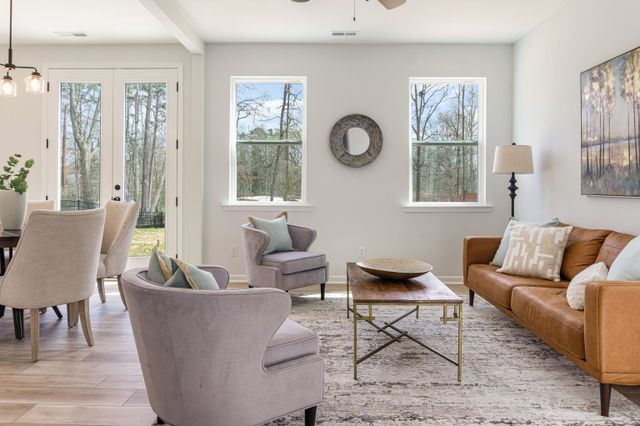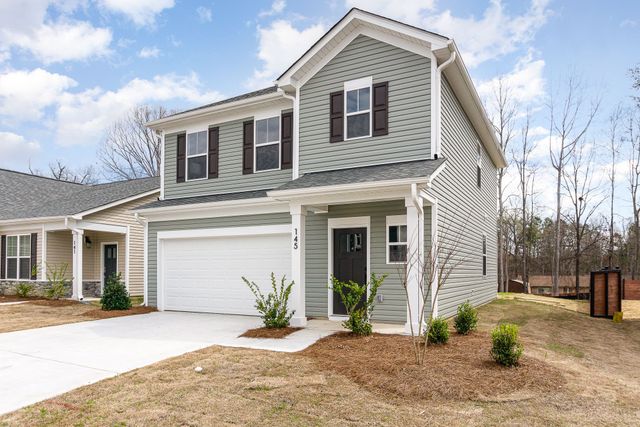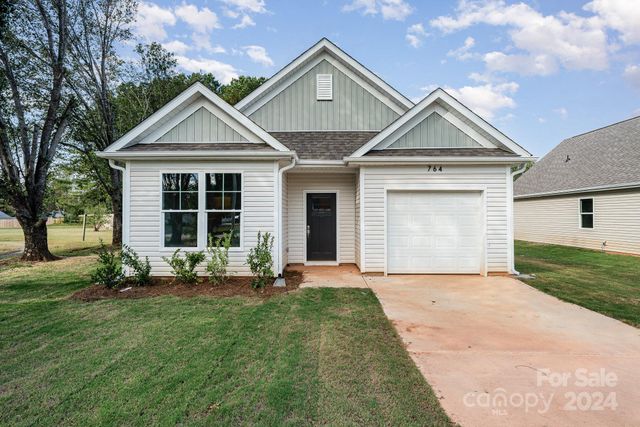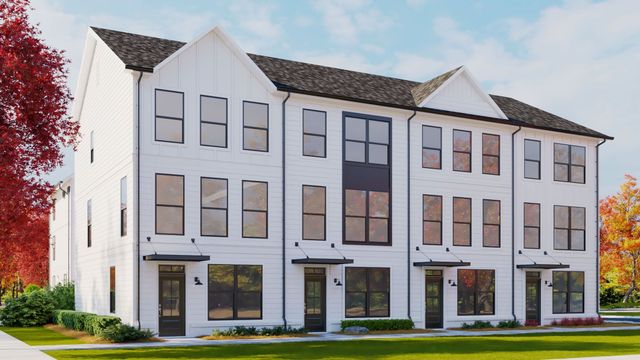Floor Plan
from $803,473
Devonshire, 13300 Mayes Road, Davidson, NC 28078
4 bd · 3.5 ba · 2 stories · 4,016 sqft
from $803,473
Home Highlights
Garage
Attached Garage
Walk-In Closet
Utility/Laundry Room
Dining Room
Family Room
Porch
Office/Study
Fireplace
Living Room
Breakfast Area
Kitchen
Primary Bedroom Upstairs
Plan Description
The Devonshire is a 4+ bed, 3.5+ bath home featuring an open floorplan, 2 staircases, and many unique customization options. Inside the Foyer, there is a Living Room to one side and Dining Room to the other. In the main living area, the 2-story Family Room opens to the Kitchen with large eat-in island and Breakfast Area. The Kitchen also has a walk-in pantry and hall leading to the Study. Private Study near back stairs can be used as optional 5th bedroom. Upstairs, the spacious Owner's Suite has 2 walk-in closets and a private full bath. Bedroom 2 has an en suite full bath. Beds 3 & 4 share a hallway bath. Laundry Room is conveniently located on the same floor as all bedrooms. Oversized 2-car garage included.
Plan Details
*Pricing and availability are subject to change.- Name:
- Devonshire
- Garage spaces:
- 2
- Property status:
- Floor Plan
- Size:
- 4,016 sqft
- Stories:
- 2
- Beds:
- 4
- Baths:
- 3.5
Construction Details
- Builder Name:
- Keystone Custom Homes
Home Features & Finishes
- Garage/Parking:
- GarageAttached Garage
- Interior Features:
- Walk-In Closet
- Laundry facilities:
- Utility/Laundry Room
- Property amenities:
- FireplacePorch
- Rooms:
- KitchenOffice/StudyDining RoomFamily RoomLiving RoomBreakfast AreaPrimary Bedroom Upstairs

Considering this home?
Our expert will guide your tour, in-person or virtual
Need more information?
Text or call (888) 486-2818
Mayes Hall Community Details
Community Amenities
- Dining Nearby
- Entertainment
- Shopping Nearby
Neighborhood Details
Davidson, North Carolina
Mecklenburg County 28078
Schools in Charlotte-Mecklenburg Schools
GreatSchools’ Summary Rating calculation is based on 4 of the school’s themed ratings, including test scores, student/academic progress, college readiness, and equity. This information should only be used as a reference. NewHomesMate is not affiliated with GreatSchools and does not endorse or guarantee this information. Please reach out to schools directly to verify all information and enrollment eligibility. Data provided by GreatSchools.org © 2024
Average Home Price in 28078
Getting Around
Air Quality
Noise Level
80
50Active100
A Soundscore™ rating is a number between 50 (very loud) and 100 (very quiet) that tells you how loud a location is due to environmental noise.
Taxes & HOA
- Tax Rate:
- 0.94%
- HOA Name:
- Kuester Management Group
- HOA fee:
- $230/monthly
- HOA fee requirement:
- Mandatory
