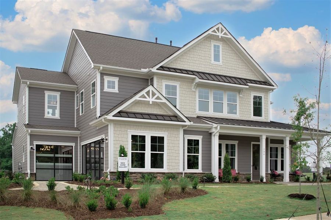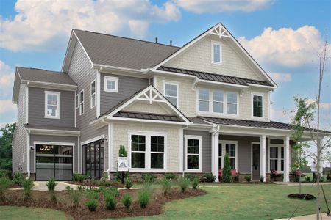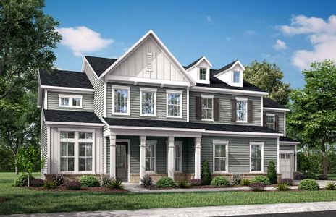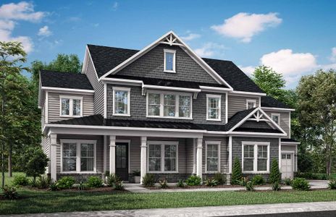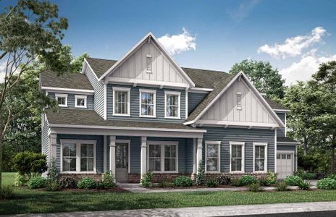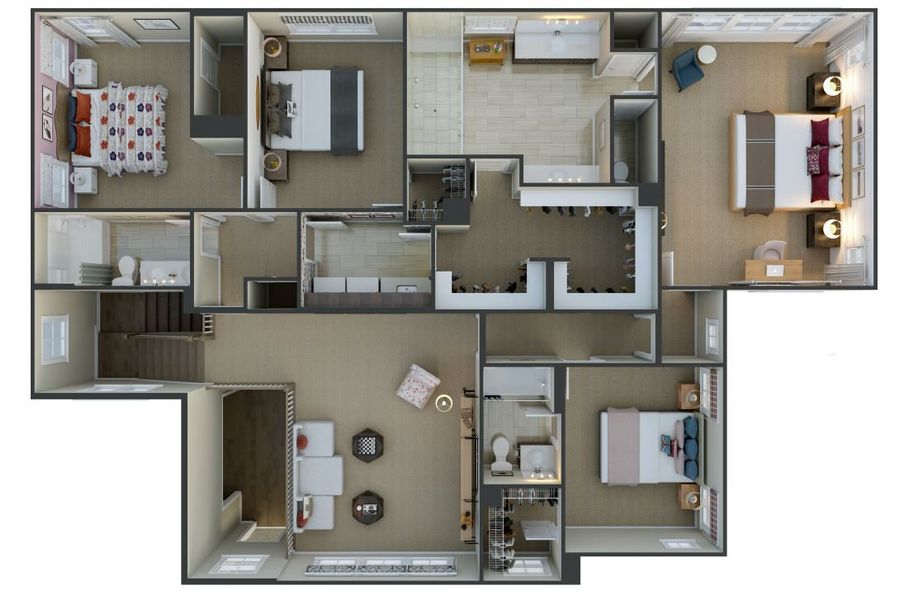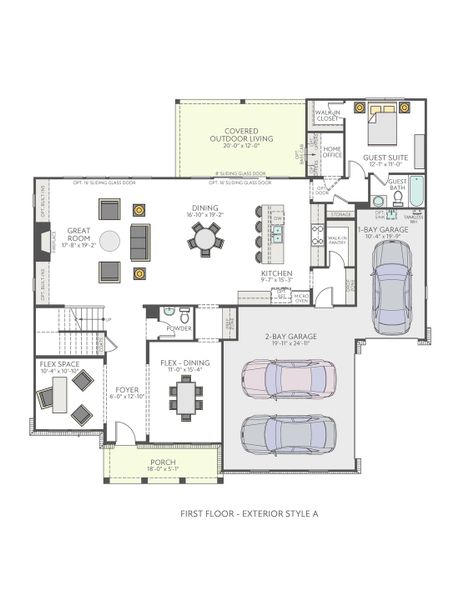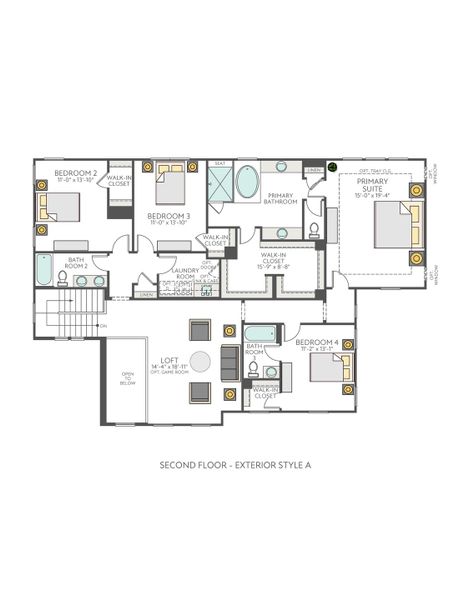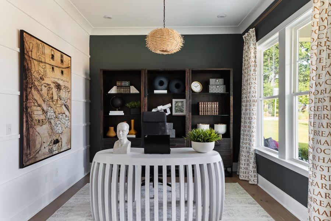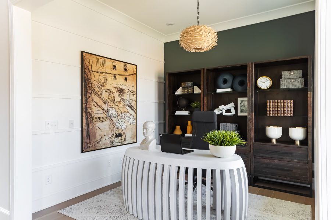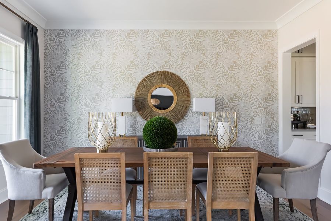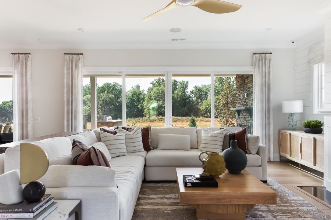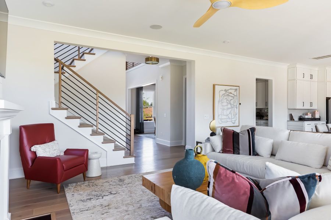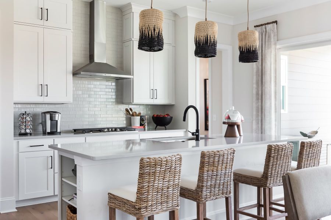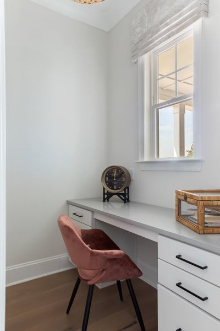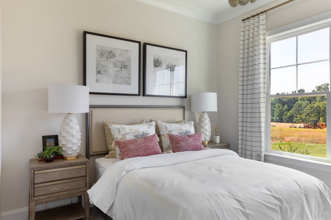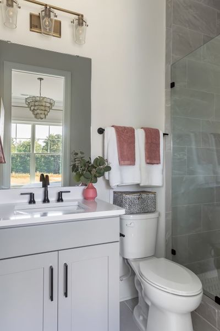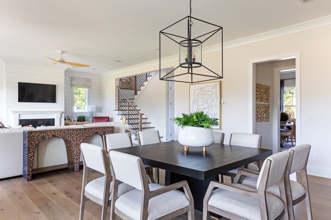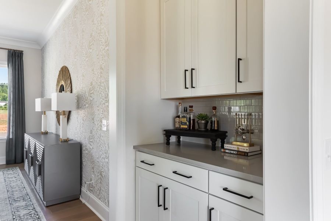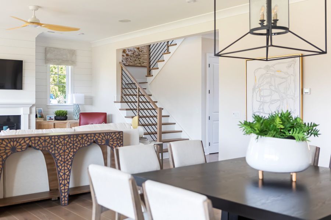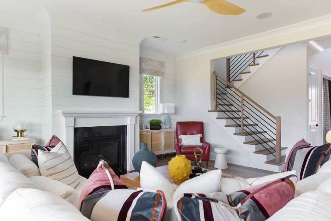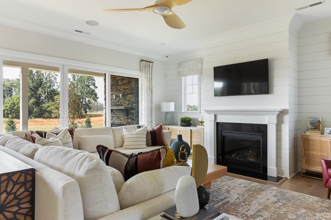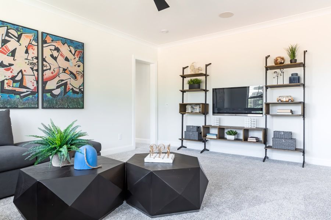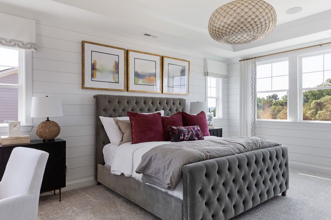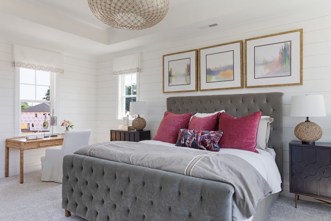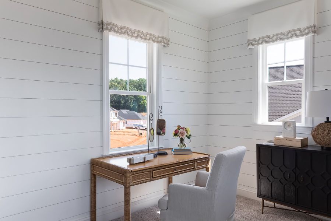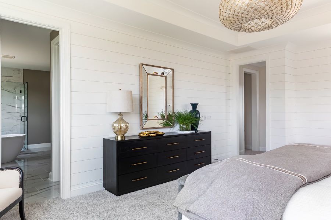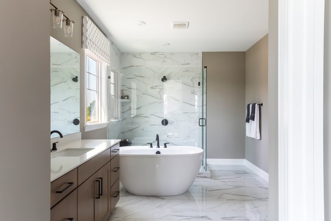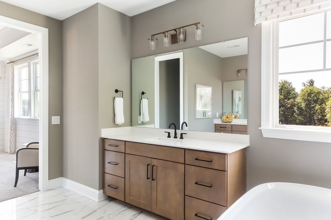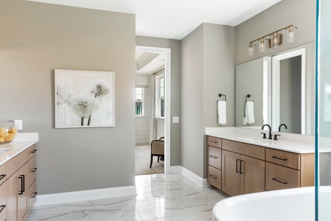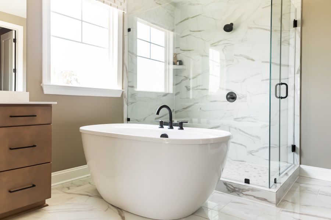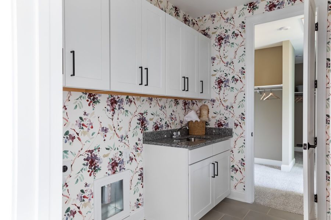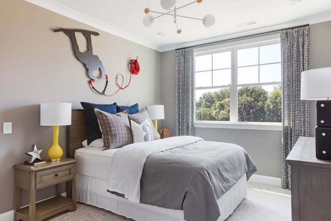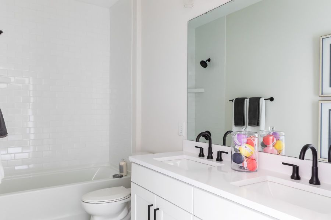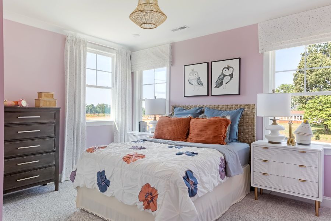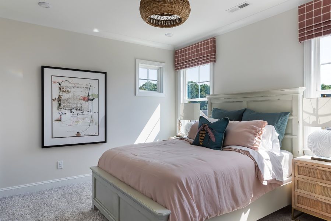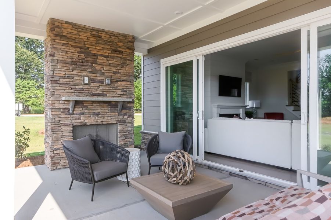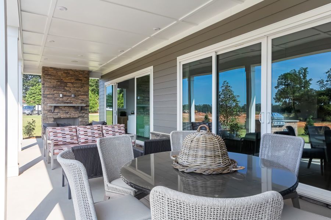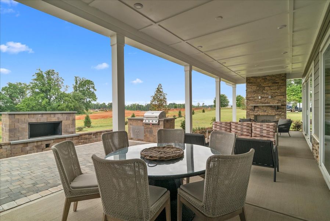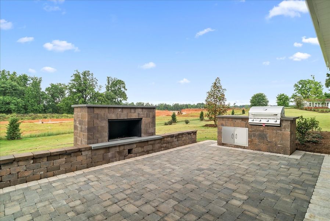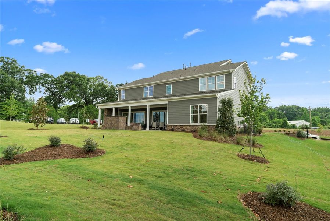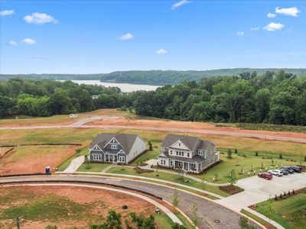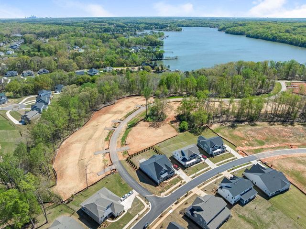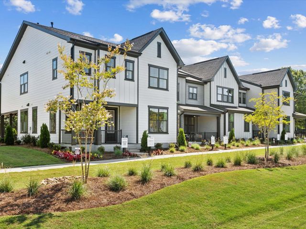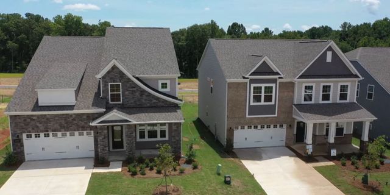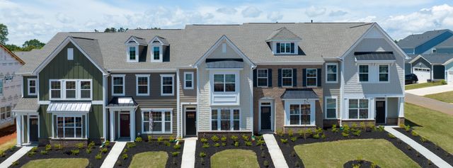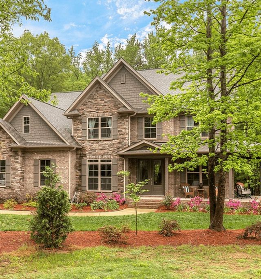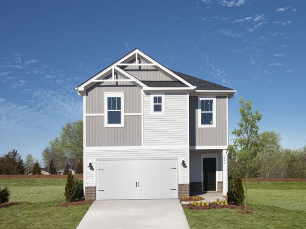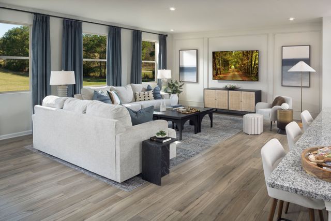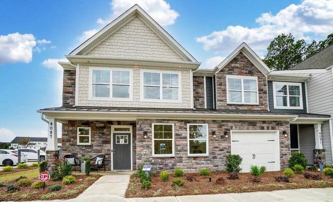Floor Plan
Final Opportunity
from $846,990
Plan 4, 504 Meadow Ridge Drive, Belmont, NC 28012
5 bd · 4.5 ba · 2 stories · 3,817 sqft
from $846,990
Home Highlights
Garage
Attached Garage
Walk-In Closet
Utility/Laundry Room
Dining Room
Family Room
Porch
Patio
Kitchen
Primary Bedroom Upstairs
Loft
Community Pool
Flex Room
Playground
Plan Description
Discover this stunning two-story five-bedroom home right off the shores of Lake Wylie. Plan 4 features 3 different exterior styles, 3 garage parking spots, and even the option to add an outdoor fireplace. The outdoor living space is highly customizable, with the option to extend the covered living space, add a screened porch, add an outdoor fireplace in 2 different locations, or just extend the patio. The spacious great room offers a fireplace with optional built-ins, complimented by the optional 16′ glass sliding doors off the kitchen. If the extended covered outdoor living space is selected, an additional set of 16′ glass sliding doors can be added to the great room, allowing for two grand entrances to the outdoor living space. The gourmet kitchen features a stunning island with plenty of space for gatherings and opportunities to sit down and enjoy a snack. Upstairs, you can even convert the large loft into a game room, with an open space overlooking the foyer. It’s life-changing by design™. Plan Highlights:
- 3 exterior styles
- 2 attached garages, totaling 3 parking spots
- Optional outdoor fireplace in 2 locations
- Optional extended covered outdoor living space
- Optional screened porch
- Optional extended patio
- Optional 16′ sliding glass doors at the kitchen
- Optional 16′ sliding glass doors at the great room
- Optional game room to replace the upstairs loft
- Fireplace with optional built-ins in great room
- Optional tray ceiling in the primary suite
Plan Details
*Pricing and availability are subject to change.- Name:
- Plan 4
- Garage spaces:
- 3
- Property status:
- Floor Plan
- Size:
- 3,817 sqft
- Stories:
- 2
- Beds:
- 5
- Baths:
- 4.5
Construction Details
- Builder Name:
- Tri Pointe Homes
Home Features & Finishes
- Garage/Parking:
- GarageAttached Garage
- Interior Features:
- Walk-In ClosetLoft
- Laundry facilities:
- Utility/Laundry Room
- Property amenities:
- PatioPorch
- Rooms:
- Flex RoomKitchenPowder RoomGuest RoomDining RoomFamily RoomPrimary Bedroom Upstairs

Considering this home?
Our expert will guide your tour, in-person or virtual
Need more information?
Text or call (888) 486-2818
McLean South Shore Community Details
Community Amenities
- Dining Nearby
- Playground
- Lake Access
- Community Pool
- Walking, Jogging, Hike Or Bike Trails
- Recreational Facilities
- Paddle Boating
- Shopping Nearby
- Surrounded By Trees
Neighborhood Details
Belmont, North Carolina
Gaston County 28012
Schools in Gaston County Schools
GreatSchools’ Summary Rating calculation is based on 4 of the school’s themed ratings, including test scores, student/academic progress, college readiness, and equity. This information should only be used as a reference. NewHomesMate is not affiliated with GreatSchools and does not endorse or guarantee this information. Please reach out to schools directly to verify all information and enrollment eligibility. Data provided by GreatSchools.org © 2024
Average Home Price in 28012
Getting Around
Air Quality
Taxes & HOA
- Tax Rate:
- 1.39%
- HOA Name:
- Property Matters
- HOA fee:
- $1,440/annual
- HOA fee requirement:
- Mandatory
