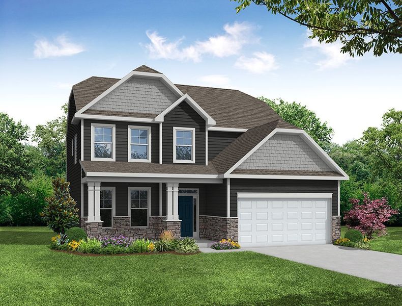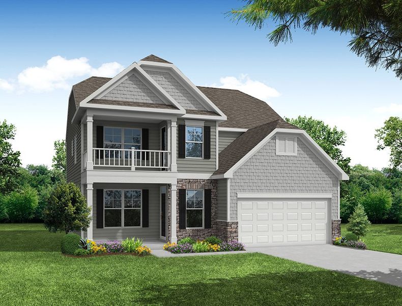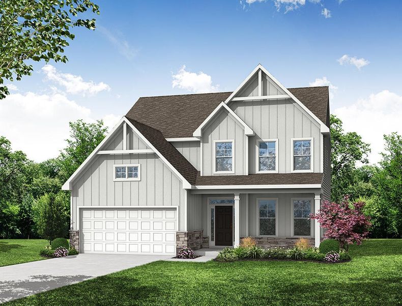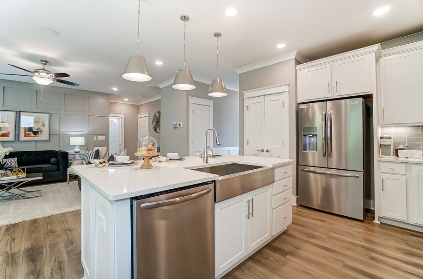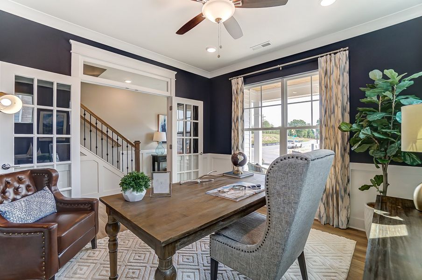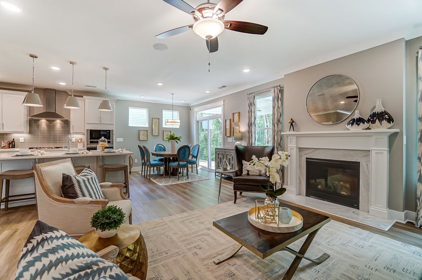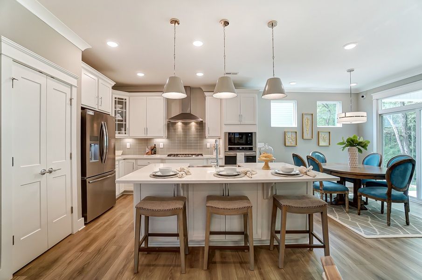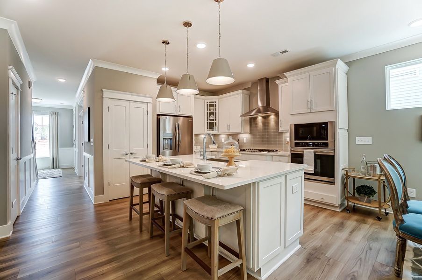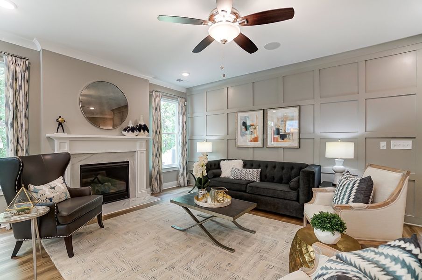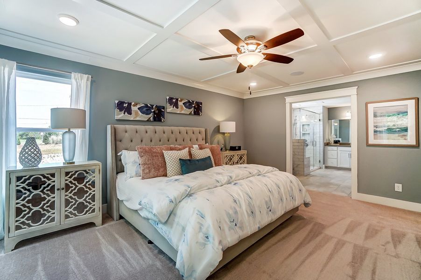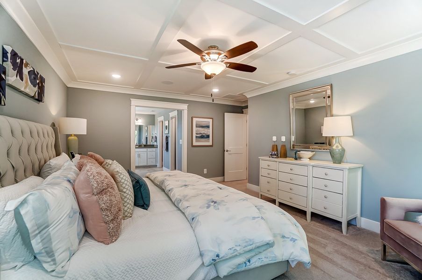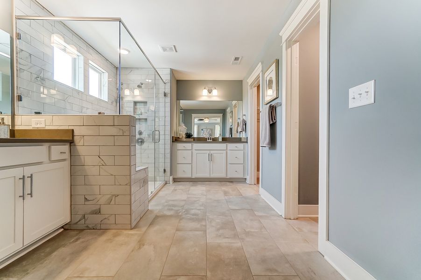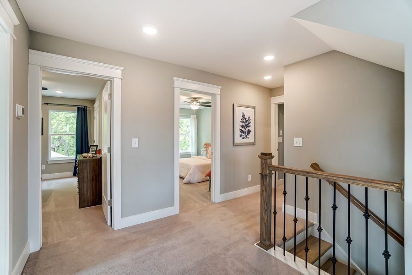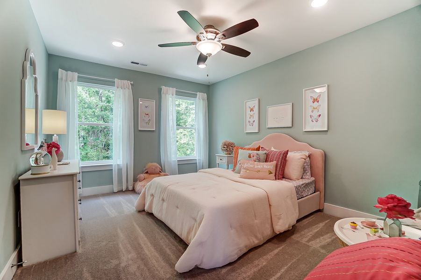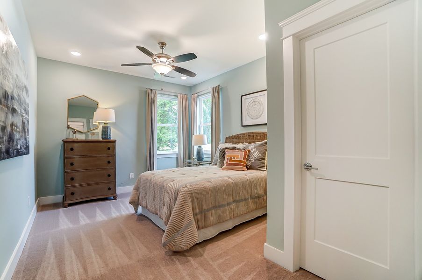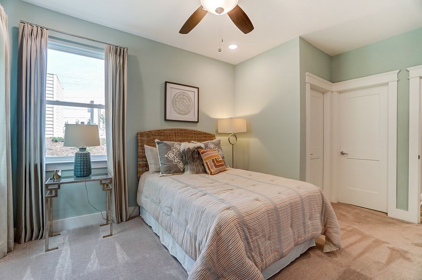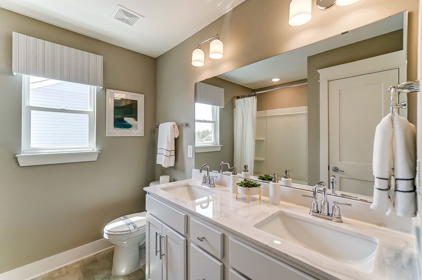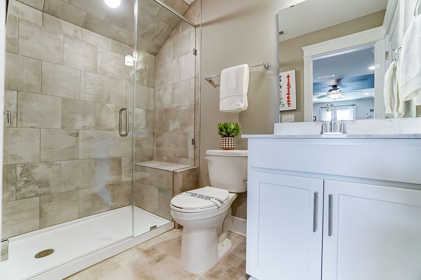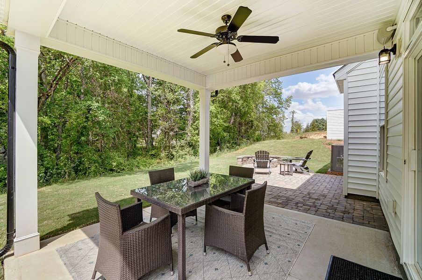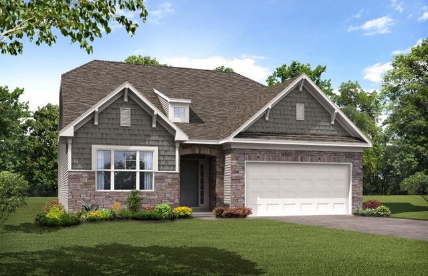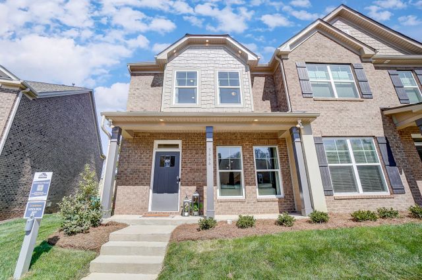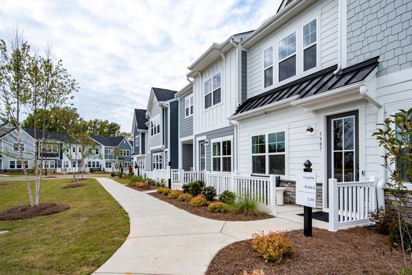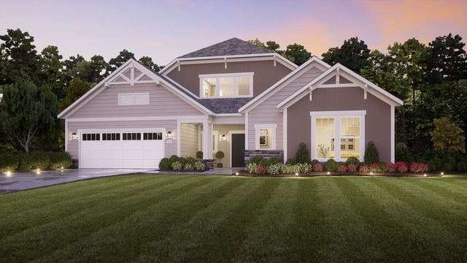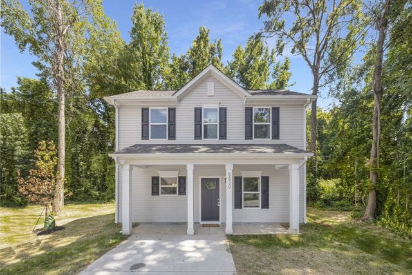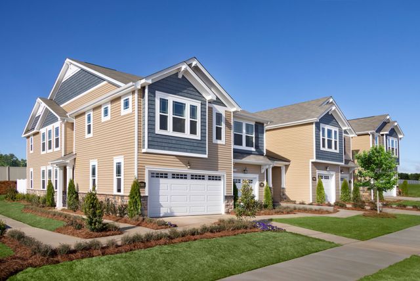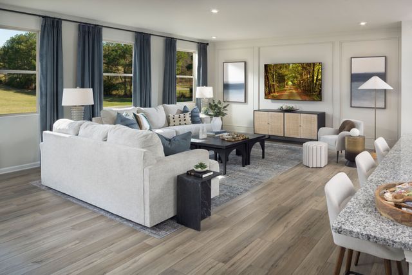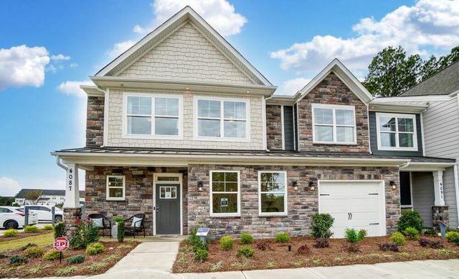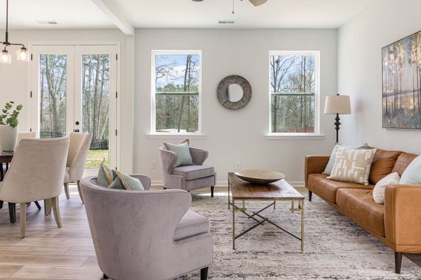Floor Plan
from $520,500
Cypress, 5104 Verona Road, Charlotte, NC 28213
4 bd · 3 ba · 2 stories · 2,438 sqft
from $520,500
Home Highlights
Garage
Attached Garage
Walk-In Closet
Utility/Laundry Room
Dining Room
Family Room
Porch
Breakfast Area
Primary Bedroom Upstairs
Loft
Sidewalks Available
Plan Description
The Cypress is a two-story, four-bedroom, three-bath home with a formal dining room, a first-floor guest suite with a full bath, and a kitchen with an island and pantry. The second floor features the primary bedroom, two additional bedrooms, a hall bath, a convenient upstairs laundry room, and an oversized loft area. Options available to personalize your home include a sunroom, screen porch, or covered porch, a first-floor study with French doors, an expanded informal dining area, a sitting room off the primary bedroom, an open, two-story foyer, an additional bedroom upstairs, and optional third floor with bonus room or bedroom and full bath.
Plan Details
*Pricing and availability are subject to change.- Name:
- Cypress
- Garage spaces:
- 2
- Property status:
- Floor Plan
- Size:
- 2,438 sqft
- Stories:
- 2
- Beds:
- 4
- Baths:
- 3
Construction Details
- Builder Name:
- Eastwood Homes
Home Features & Finishes
- Garage/Parking:
- GarageAttached Garage
- Interior Features:
- Walk-In ClosetLoft
- Kitchen:
- Gas Cooktop
- Laundry facilities:
- Utility/Laundry Room
- Property amenities:
- Bathtub in primaryPorch
- Rooms:
- Guest RoomDining RoomFamily RoomBreakfast AreaPrimary Bedroom Upstairs

Considering this home?
Our expert will guide your tour, in-person or virtual
Need more information?
Text or call (888) 486-2818
Utility Information
- Utilities:
- Natural Gas Available, Natural Gas on Property
Hampton Woods Community Details
Community Amenities
- Dining Nearby
- Park Nearby
- Sidewalks Available
- Shopping Mall Nearby
- Open Greenspace
- Master Planned
- Shopping Nearby
Neighborhood Details
Charlotte, North Carolina
Mecklenburg County 28213
Schools in Charlotte-Mecklenburg Schools
GreatSchools’ Summary Rating calculation is based on 4 of the school’s themed ratings, including test scores, student/academic progress, college readiness, and equity. This information should only be used as a reference. NewHomesMate is not affiliated with GreatSchools and does not endorse or guarantee this information. Please reach out to schools directly to verify all information and enrollment eligibility. Data provided by GreatSchools.org © 2024
Average Home Price in 28213
Getting Around
Air Quality
Noise Level
70
50Active100
A Soundscore™ rating is a number between 50 (very loud) and 100 (very quiet) that tells you how loud a location is due to environmental noise.
Taxes & HOA
- Tax Year:
- 2024
- Tax Rate:
- 1.18%
- HOA Name:
- Real Manage-Henderson Association Management
- HOA fee:
- $50/monthly
- HOA fee requirement:
- Mandatory







