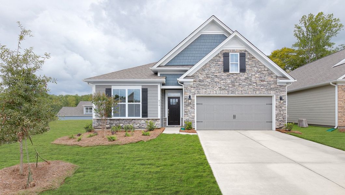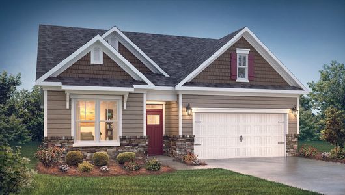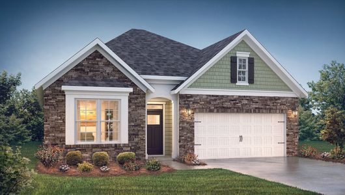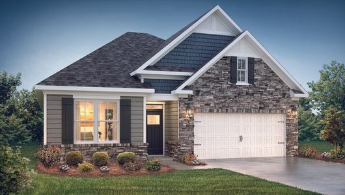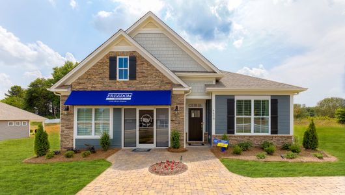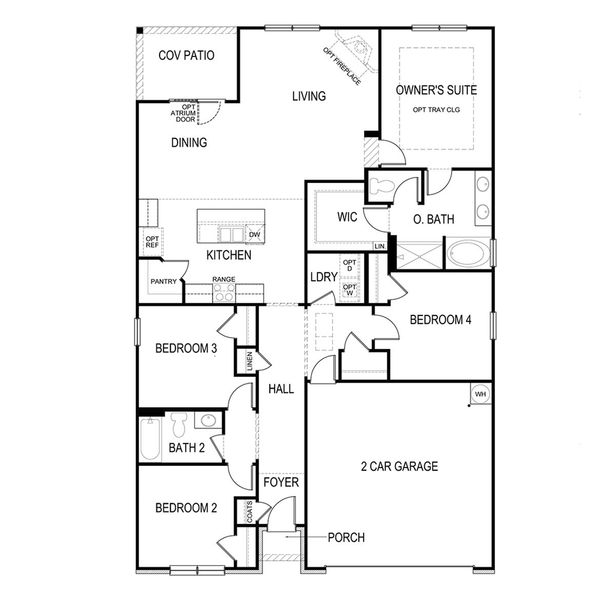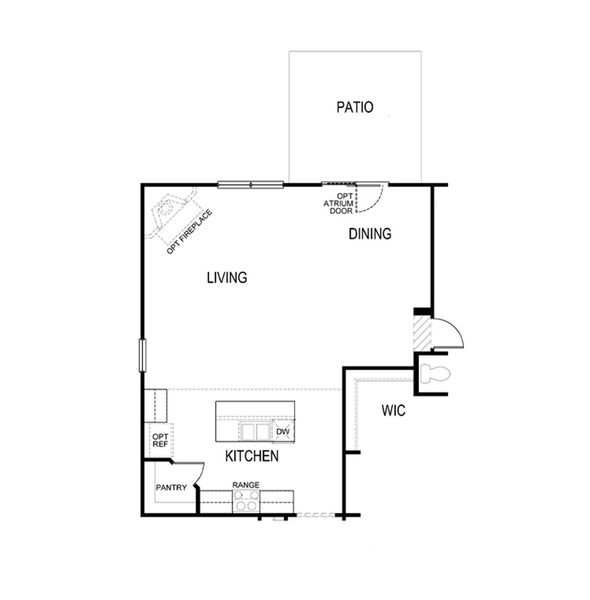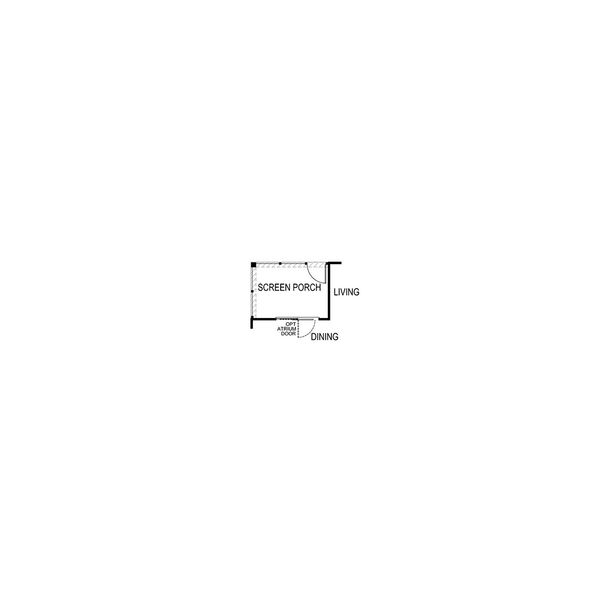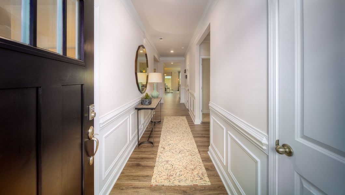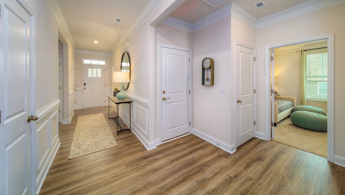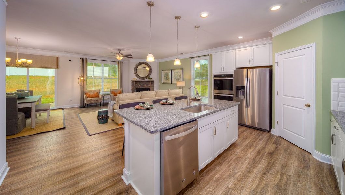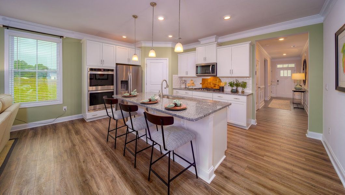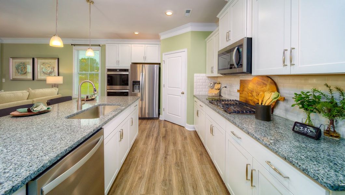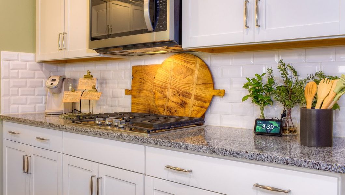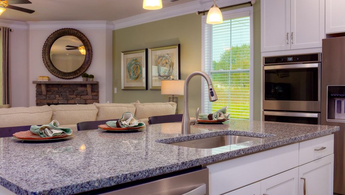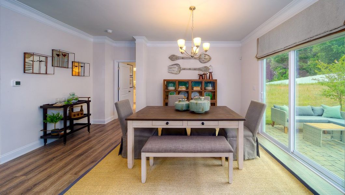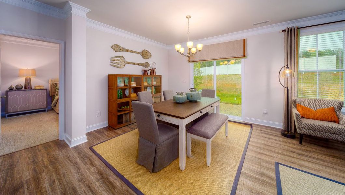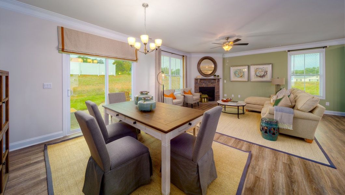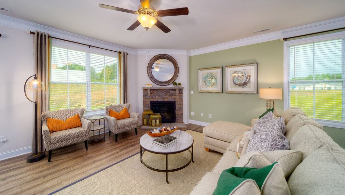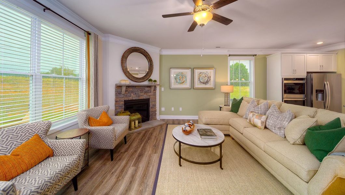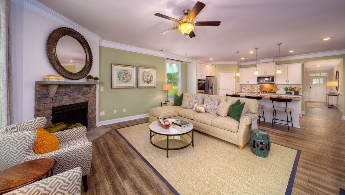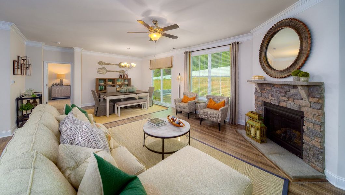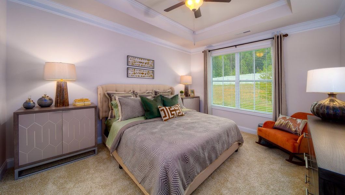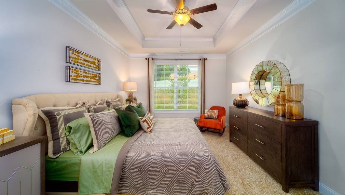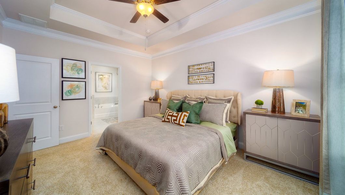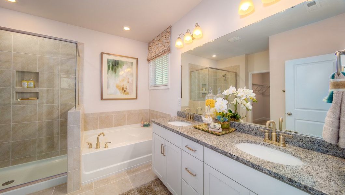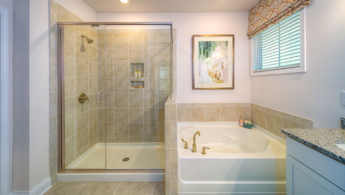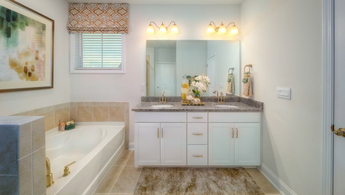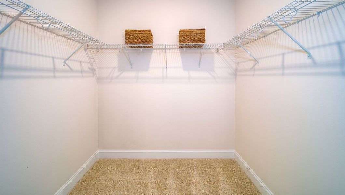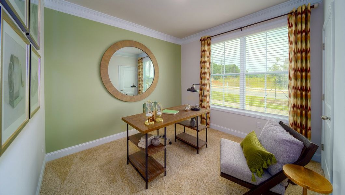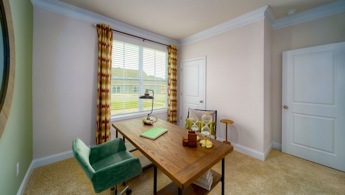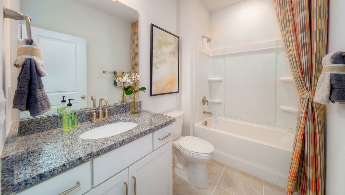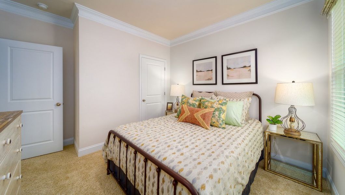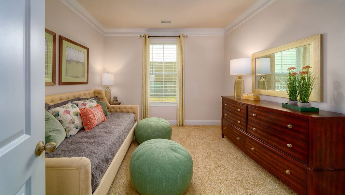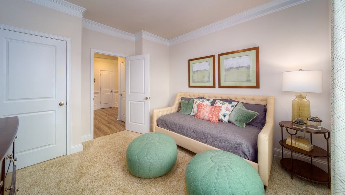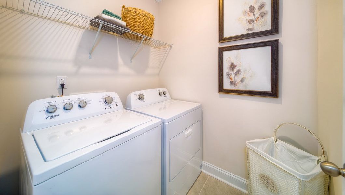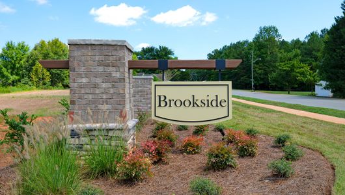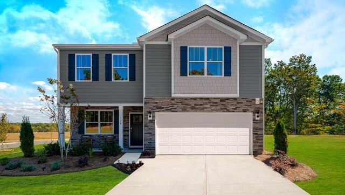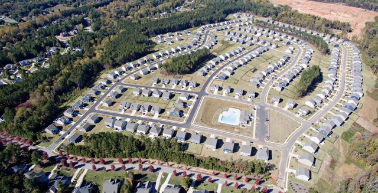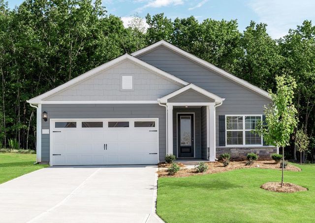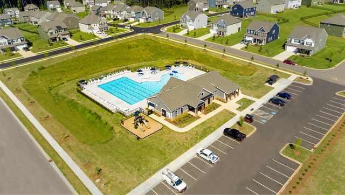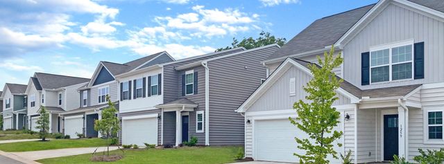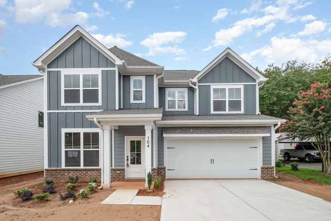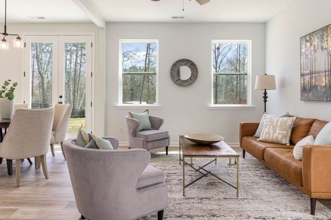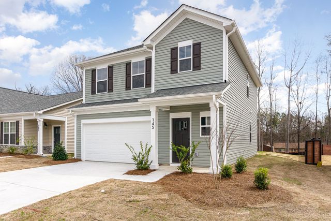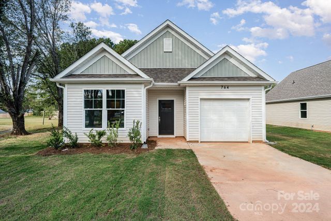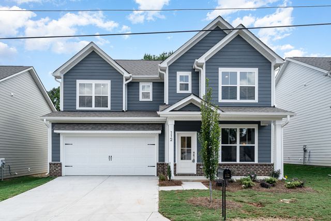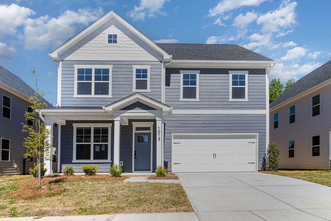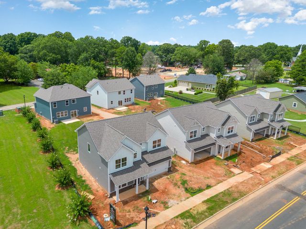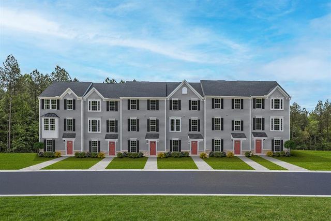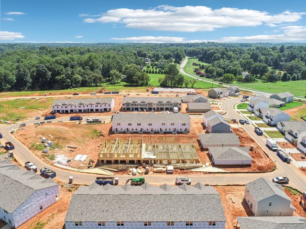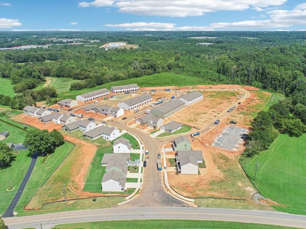Floor Plan
Lowered rates
Closing costs covered
from $391,990
Claiborne, 504 York Road, Troutman, NC 28166
4 bd · 2 ba · 1 story · 1,774 sqft
Lowered rates
Closing costs covered
from $391,990
Home Highlights
Garage
Attached Garage
Walk-In Closet
Primary Bedroom Downstairs
Utility/Laundry Room
Dining Room
Porch
Patio
Primary Bedroom On Main
Living Room
Kitchen
Plan Description
Excited to talk new homes? Text with us The Claiborne is one of our ranch plans offered in the Brookside community in Troutman, NC. This single-story home offers a charming and functional design, perfect for those seeking comfortable and accessible living space. The Claiborne is a spacious and modern single-story home. This home offers three bedrooms, two bathrooms and a two-car garage. Upon entering you will be greeted by a grand entryway that sets the tone for the rest of the home. The well-appointed kitchen is equipped with modern appliances, walk-in pantry, and center island, perfect for both cooking and casual dining. The primary suite serves as a peaceful retreat, featuring an en-suite bathroom with dual vanities and a walk-in closet. The additional bedrooms provide comfort and privacy and share access to a secondary bathroom. Outback is a covered porch that offers endless possibilities for hosting gatherings, enjoying the fresh air, or simply unwinding after a long day. The Claiborne home offers a blend of sophistication, comfort, and modernity. Do not miss the opportunity to make this extraordinary residence your own in Troutman, NC.
Plan Details
*Pricing and availability are subject to change.- Name:
- Claiborne
- Garage spaces:
- 2
- Property status:
- Floor Plan
- Size:
- 1,774 sqft
- Stories:
- 1
- Beds:
- 4
- Baths:
- 2
Construction Details
- Builder Name:
- D.R. Horton
Home Features & Finishes
- Garage/Parking:
- GarageAttached Garage
- Interior Features:
- Walk-In ClosetFoyerPantry
- Laundry facilities:
- Utility/Laundry Room
- Property amenities:
- PatioPorch
- Rooms:
- Primary Bedroom On MainKitchenDining RoomLiving RoomOpen Concept FloorplanPrimary Bedroom Downstairs

Considering this home?
Our expert will guide your tour, in-person or virtual
Need more information?
Text or call (888) 486-2818
Brookside Community Details
Community Amenities
- Dining Nearby
- Dog Park
- Park Nearby
- Bocce Field
- Walking, Jogging, Hike Or Bike Trails
- Shopping Nearby
Neighborhood Details
Troutman, North Carolina
Iredell County 28166
Schools in Iredell-Statesville Schools
GreatSchools’ Summary Rating calculation is based on 4 of the school’s themed ratings, including test scores, student/academic progress, college readiness, and equity. This information should only be used as a reference. NewHomesMate is not affiliated with GreatSchools and does not endorse or guarantee this information. Please reach out to schools directly to verify all information and enrollment eligibility. Data provided by GreatSchools.org © 2024
Average Home Price in 28166
Getting Around
Air Quality
Noise Level
84
50Calm100
A Soundscore™ rating is a number between 50 (very loud) and 100 (very quiet) that tells you how loud a location is due to environmental noise.
Taxes & HOA
- Tax Rate:
- 1.1%
- HOA Name:
- Cusick Community Management
- HOA fee:
- $175/monthly
- HOA fee requirement:
- Mandatory
