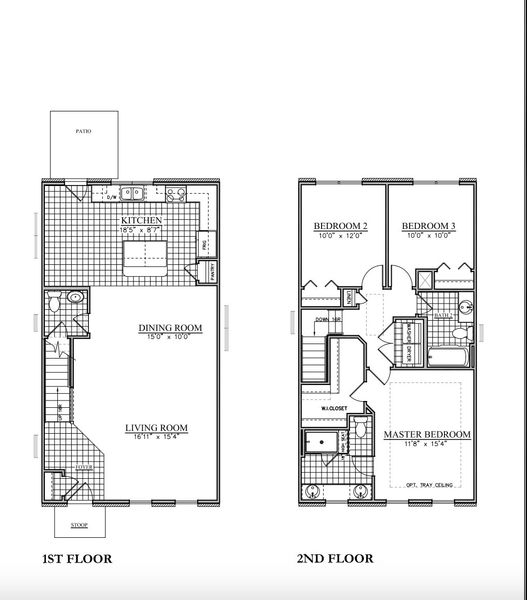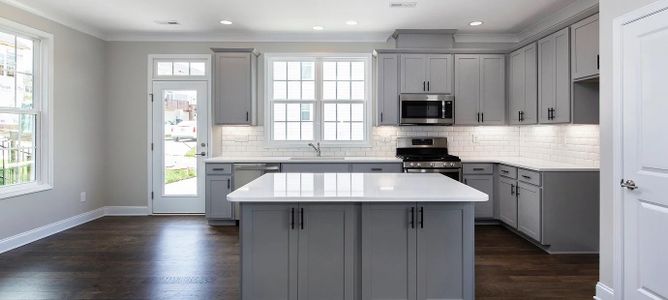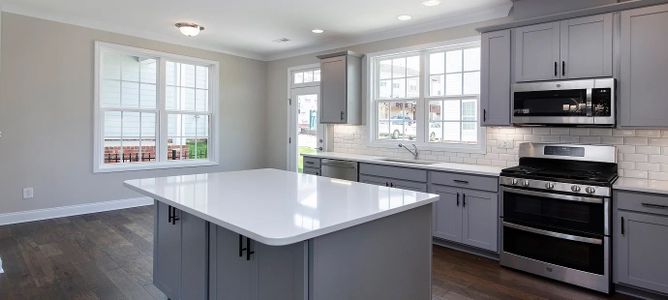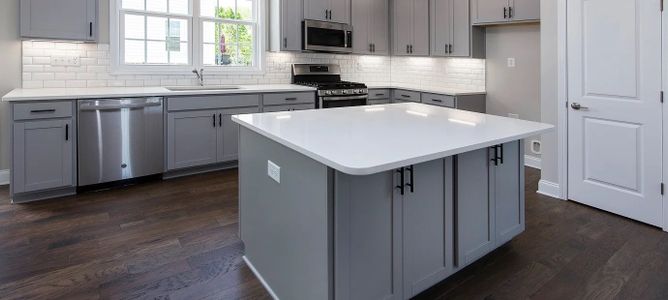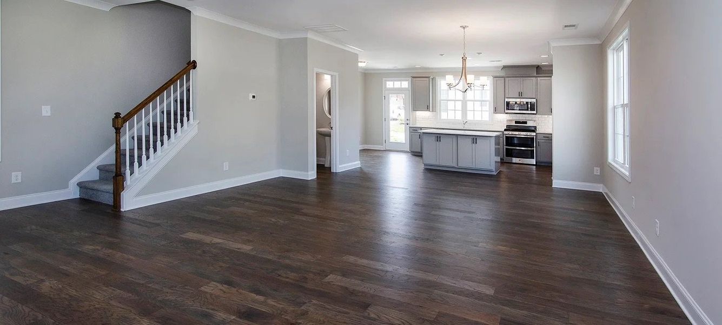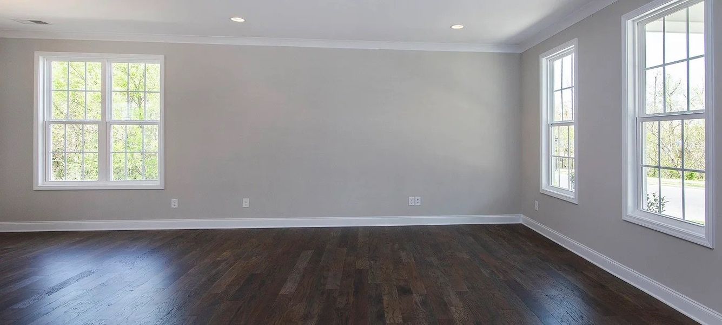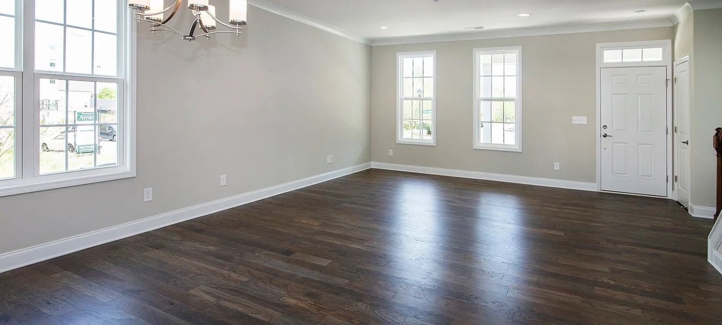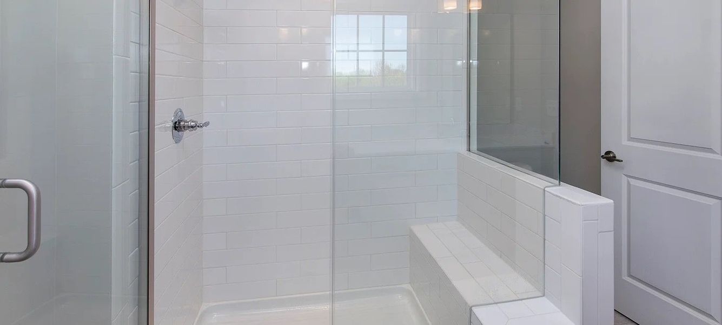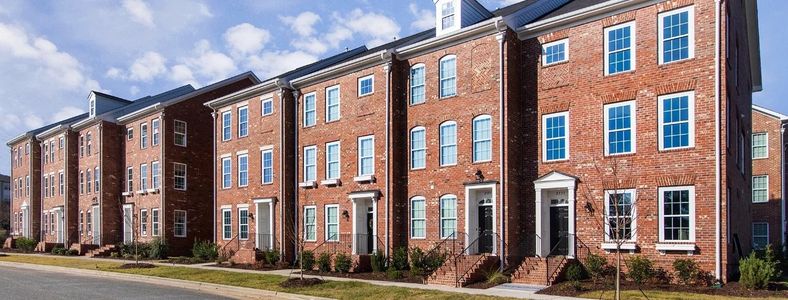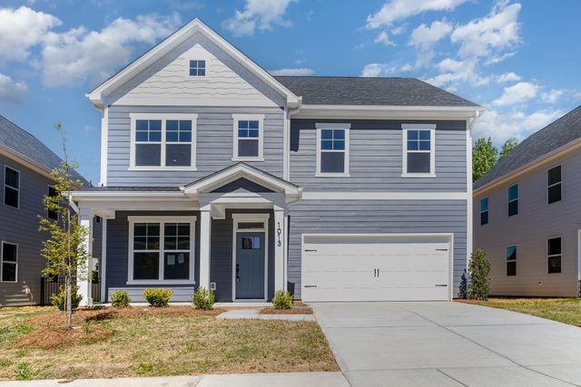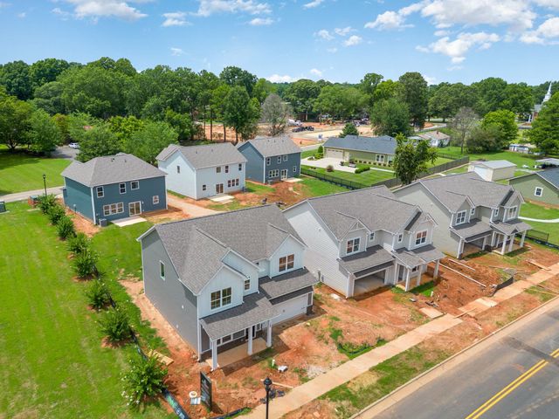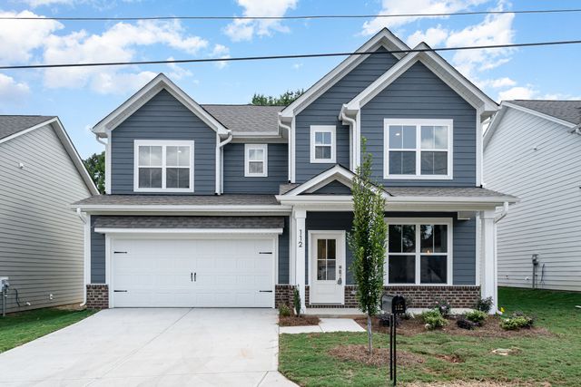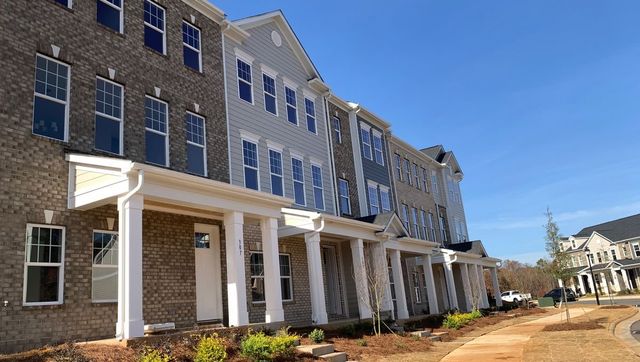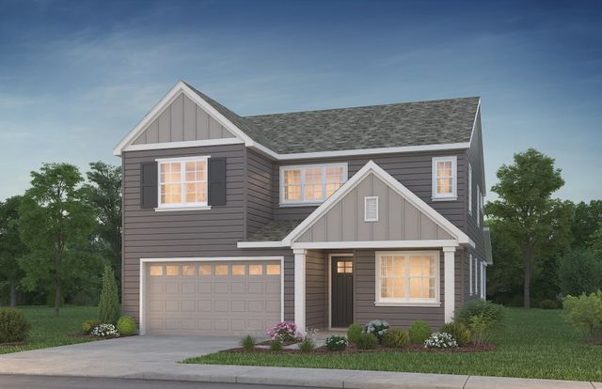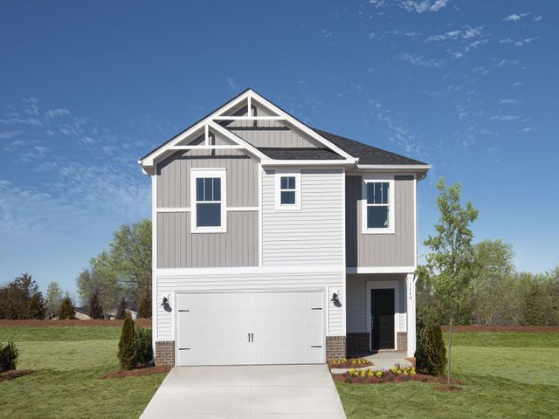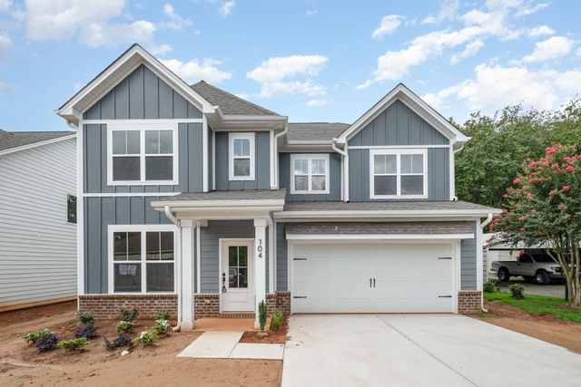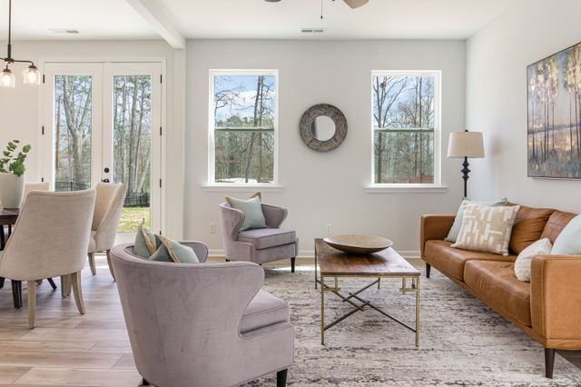Floor Plan
Upgrade options covered
from $450,000
Kincaid II, 206 Gilead Road, Huntersville, NC 28078
3 bd · 2.5 ba · 2 stories · 1,596 sqft
Upgrade options covered
from $450,000
Home Highlights
Garage
Attached Garage
Walk-In Closet
Utility/Laundry Room
Dining Room
Porch
Patio
Living Room
Kitchen
Primary Bedroom Upstairs
Community Patio
Playground
Plan Description
You’ll love this very open floor plan with tons of windows to bring in the gorgeous natural light. The beautiful kitchen contains granite counters, an island and pantry. Enjoy the added convenience of an upstairs laundry located close to the master and additional two bedrooms. Whether you’re having guests over for a dinner party or spending a quiet night on your back patio, this home was crafted with great attention to detail and your lifestyle in mind.
Plan Details
*Pricing and availability are subject to change.- Name:
- Kincaid II
- Garage spaces:
- 2
- Property status:
- Floor Plan
- Size:
- 1,596 sqft
- Stories:
- 2
- Beds:
- 3
- Baths:
- 2.5
Construction Details
- Builder Name:
- Meeting Street Homes & Communities
Home Features & Finishes
- Garage/Parking:
- GarageAttached Garage
- Interior Features:
- Walk-In Closet
- Laundry facilities:
- Utility/Laundry Room
- Property amenities:
- PatioPorch
- Rooms:
- KitchenDining RoomLiving RoomPrimary Bedroom Upstairs

Considering this home?
Our expert will guide your tour, in-person or virtual
Need more information?
Text or call (888) 486-2818
Walk23 Community Details
Community Amenities
- Dining Nearby
- Dog Park
- Playground
- Golf Course
- Park Nearby
- Baseball Field
- Disc Golf
- Soccer Field
- Employment Nearby
- Medical Center Nearby
- Walking, Jogging, Hike Or Bike Trails
- Shopping Nearby
- Community Patio
Neighborhood Details
Huntersville, North Carolina
Mecklenburg County 28078
Schools in Charlotte-Mecklenburg Schools
GreatSchools’ Summary Rating calculation is based on 4 of the school’s themed ratings, including test scores, student/academic progress, college readiness, and equity. This information should only be used as a reference. NewHomesMate is not affiliated with GreatSchools and does not endorse or guarantee this information. Please reach out to schools directly to verify all information and enrollment eligibility. Data provided by GreatSchools.org © 2024
Average Home Price in 28078
Getting Around
Air Quality
Taxes & HOA
- HOA fee:
- N/A
