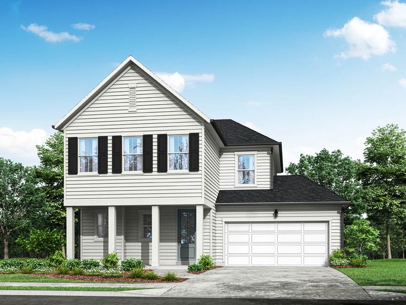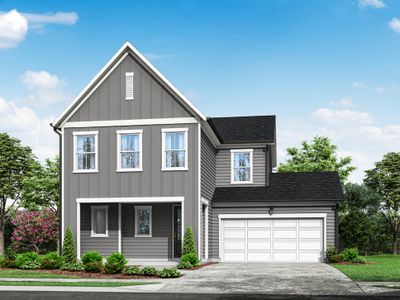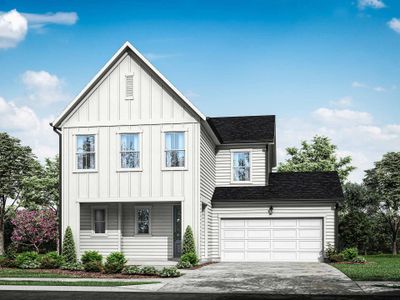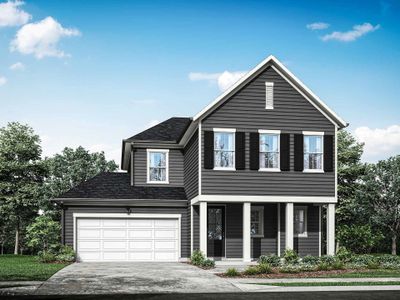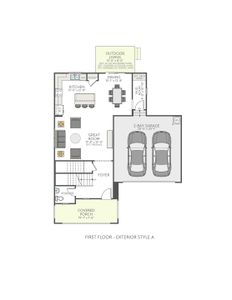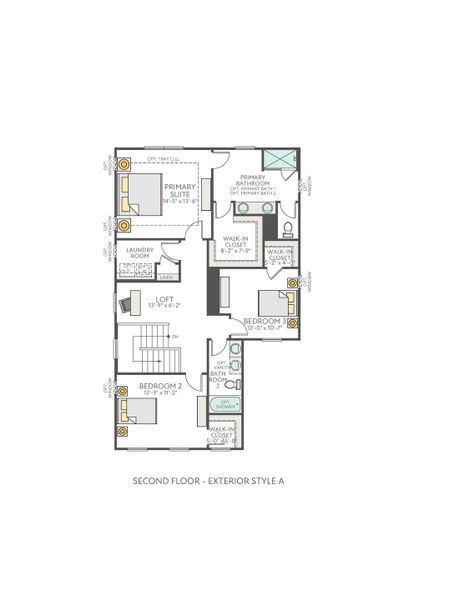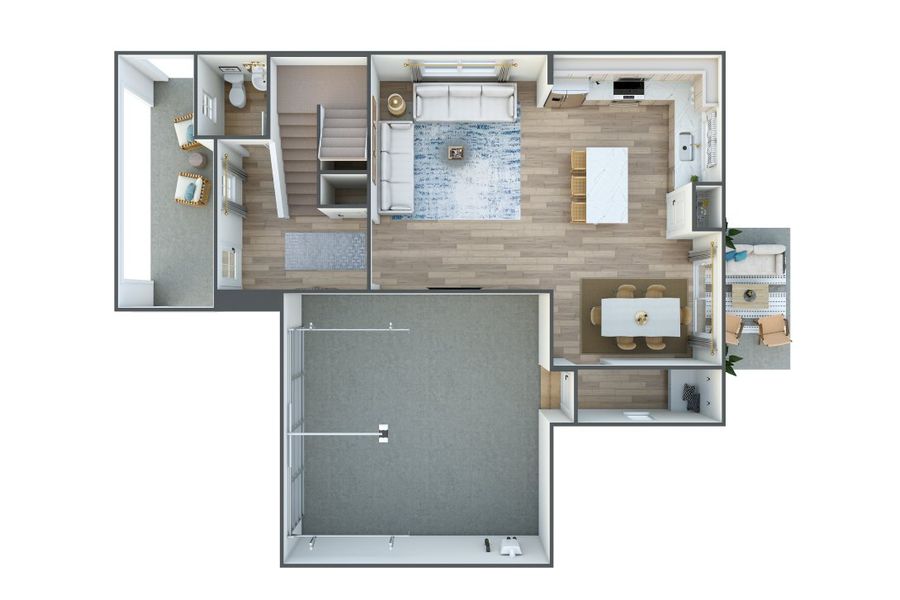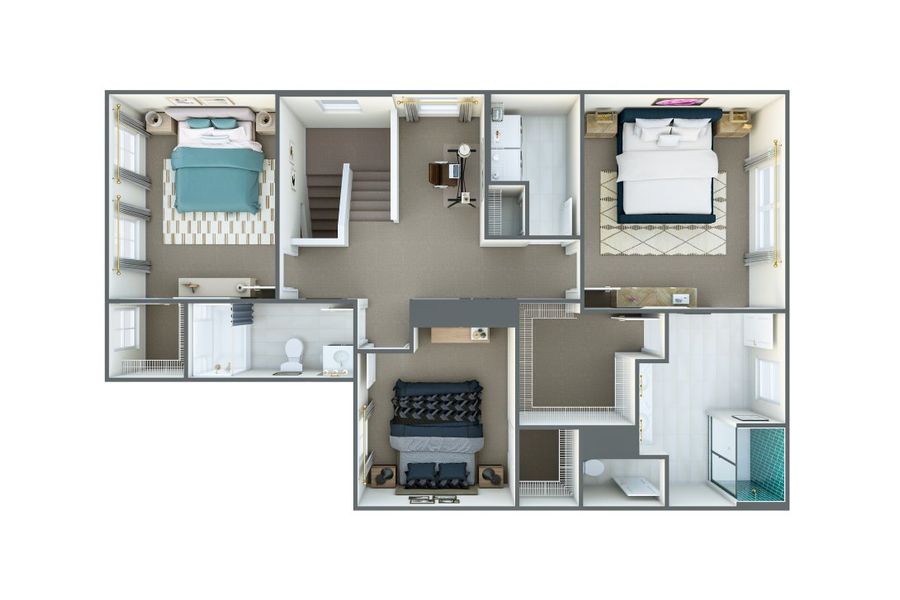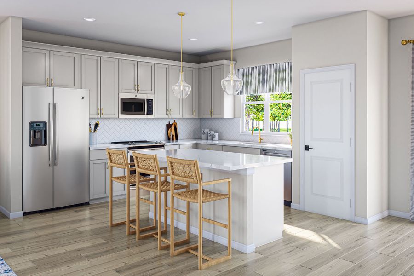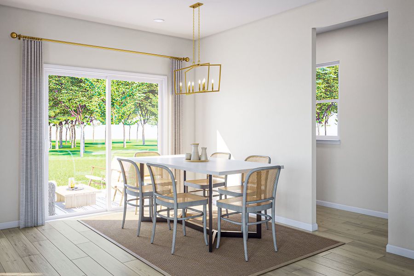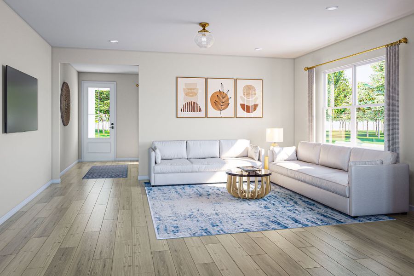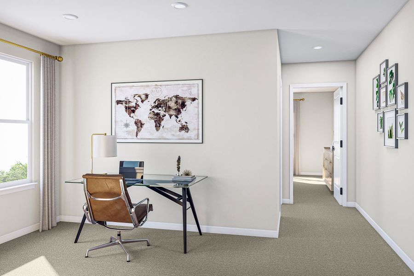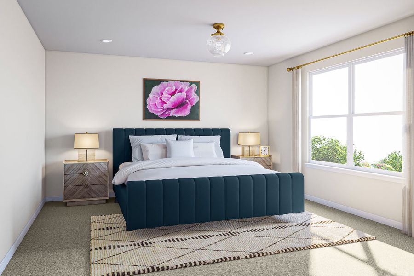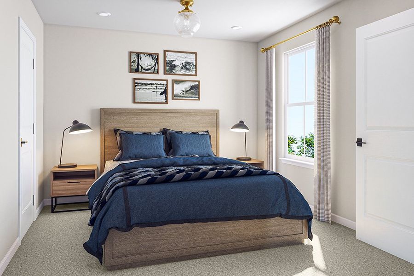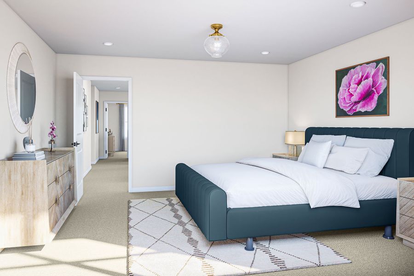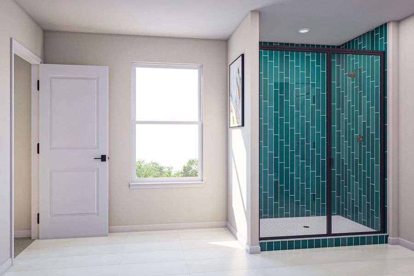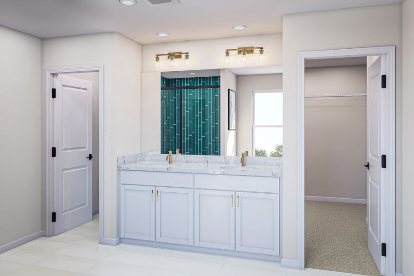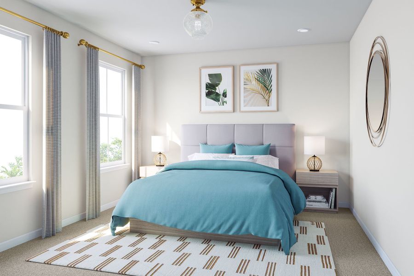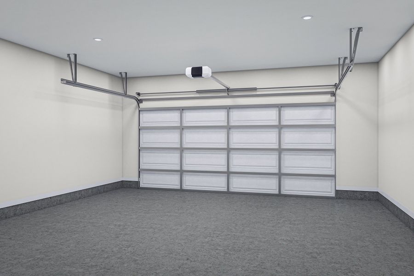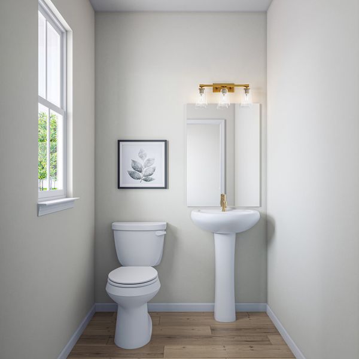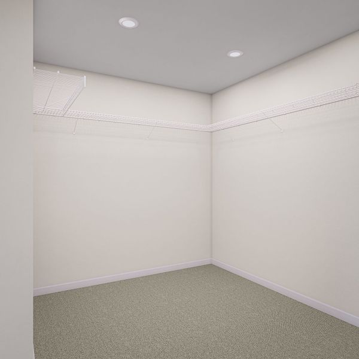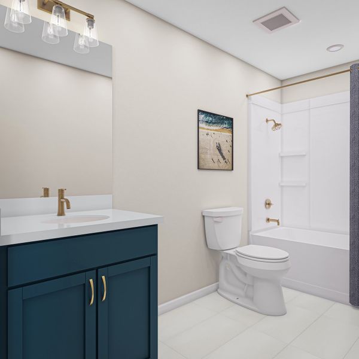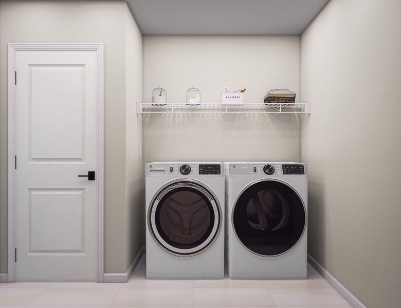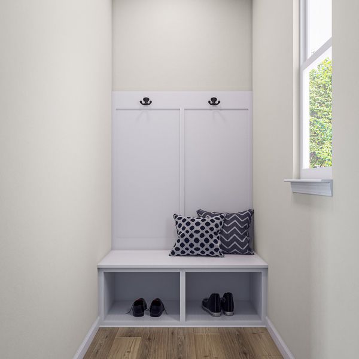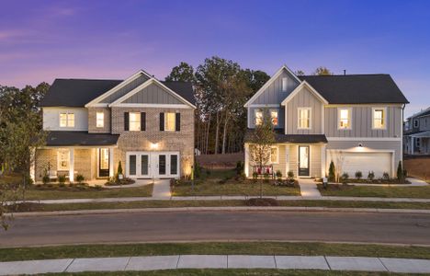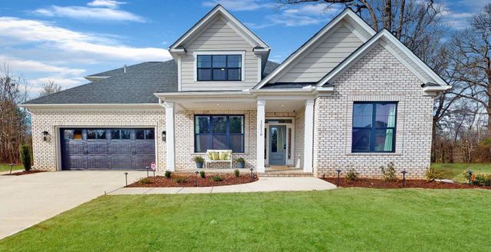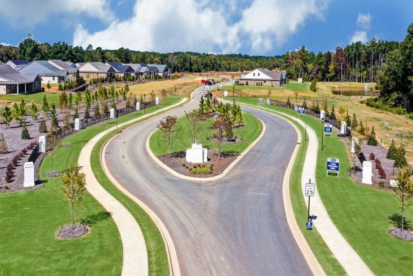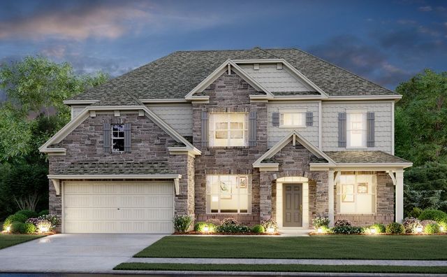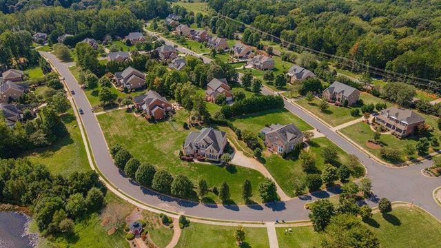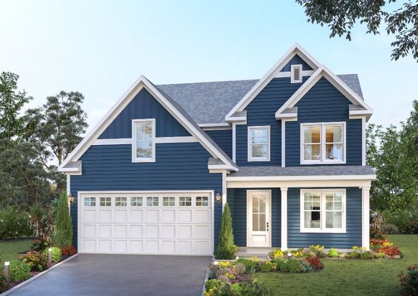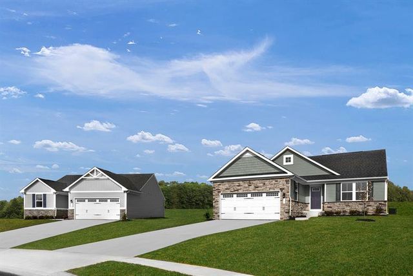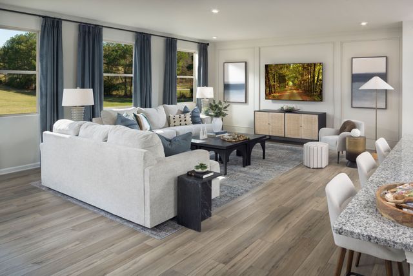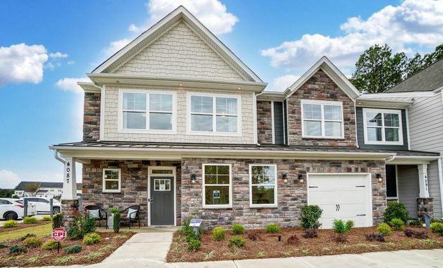Floor Plan
Lowered rates
from $459,490
Allen, 4119 Roe Creek Drive, Mint Hill, NC 28227
3 bd · 2.5 ba · 2 stories · 1,948 sqft
Lowered rates
from $459,490
Home Highlights
Garage
Attached Garage
Walk-In Closet
Utility/Laundry Room
Dining Room
Family Room
Porch
Living Room
Primary Bedroom Upstairs
Loft
Plan Description
Adventure awaits in the Allen plan. This charming 2-story home is spacious and efficient, offering high-end finishes and an array of options for every lifestyle. The open concept design makes the home feel even larger, and lets you be part of the action from anywhere in the main living area, even connecting to a fantastic outdoor living space to enjoy the colorful Carolina sunsets.
- Bright Corner Kitchen with Window Over Sink and Island
- Private Primary Retreat with Spa-Like Shower and Dual Vanity
- Optional Fireplace
- Optional Extended Patio, Covered, or Screened Outdoor Living Space
Plan Details
*Pricing and availability are subject to change.- Name:
- Allen
- Garage spaces:
- 2
- Property status:
- Floor Plan
- Size:
- 1,948 sqft
- Stories:
- 2
- Beds:
- 3
- Baths:
- 2.5
Construction Details
- Builder Name:
- Tri Pointe Homes
Home Features & Finishes
- Garage/Parking:
- GarageAttached Garage
- Interior Features:
- Walk-In ClosetLoft
- Laundry facilities:
- Utility/Laundry Room
- Property amenities:
- Porch
- Rooms:
- Dining RoomFamily RoomLiving RoomPrimary Bedroom Upstairs

Considering this home?
Our expert will guide your tour, in-person or virtual
Need more information?
Text or call (888) 486-2818
Alton Creek Community Details
Community Amenities
- Dining Nearby
- Park Nearby
- Community Pond
- Walking, Jogging, Hike Or Bike Trails
- Entertainment
- Shopping Nearby
- Surrounded By Trees
Neighborhood Details
Mint Hill, North Carolina
Mecklenburg County 28227
Schools in Charlotte-Mecklenburg Schools
GreatSchools’ Summary Rating calculation is based on 4 of the school’s themed ratings, including test scores, student/academic progress, college readiness, and equity. This information should only be used as a reference. NewHomesMate is not affiliated with GreatSchools and does not endorse or guarantee this information. Please reach out to schools directly to verify all information and enrollment eligibility. Data provided by GreatSchools.org © 2024
Average Home Price in 28227
Getting Around
Air Quality
Noise Level
82
50Calm100
A Soundscore™ rating is a number between 50 (very loud) and 100 (very quiet) that tells you how loud a location is due to environmental noise.
Taxes & HOA
- Tax Rate:
- 2%
- HOA fee:
- $113.08/monthly
- HOA fee requirement:
- Mandatory
