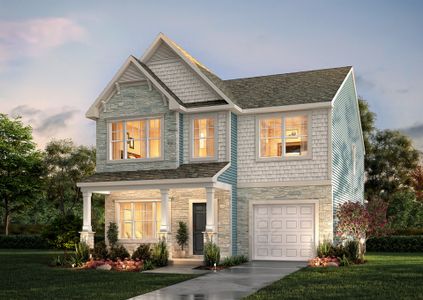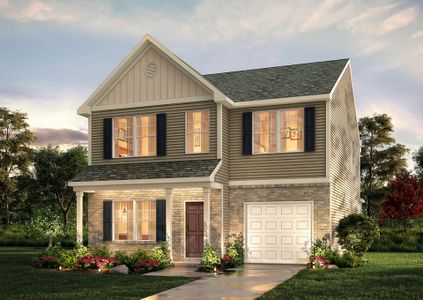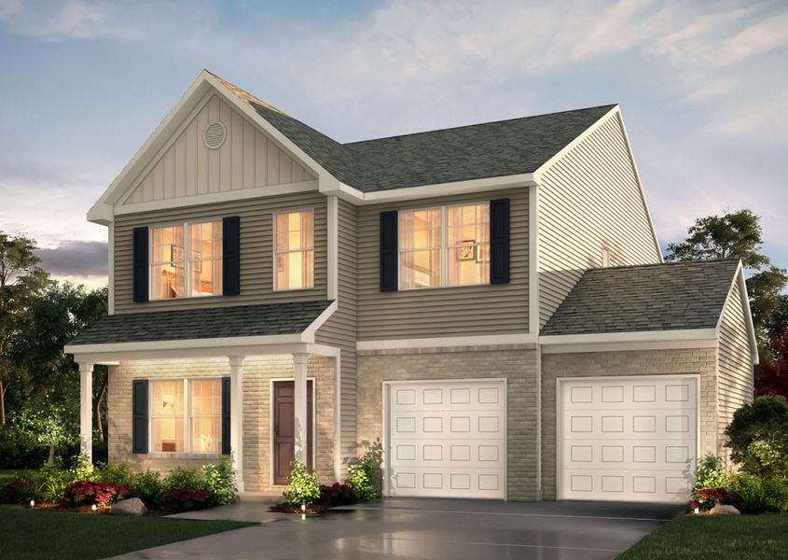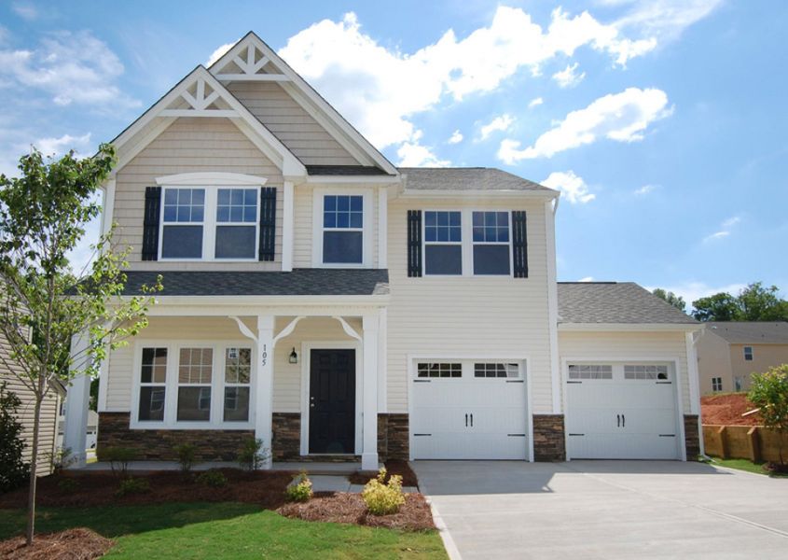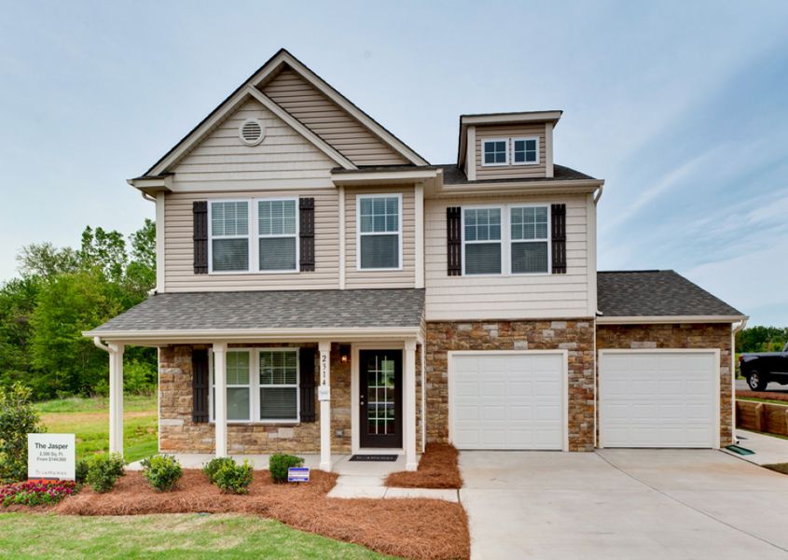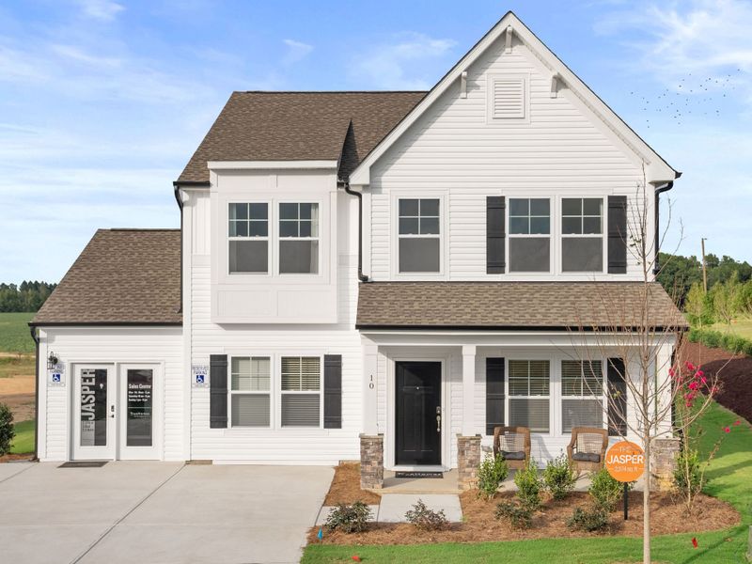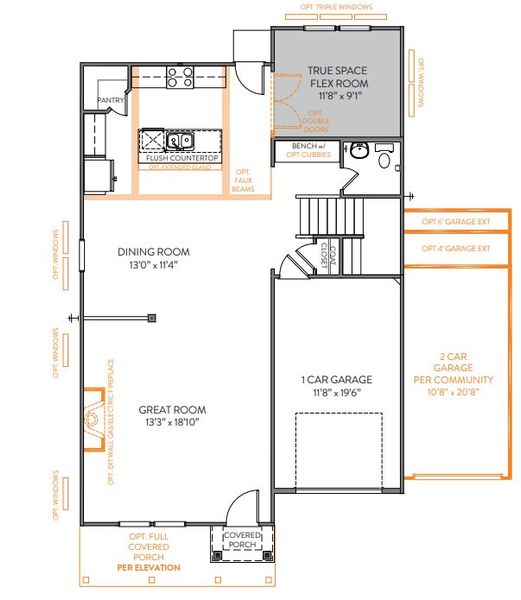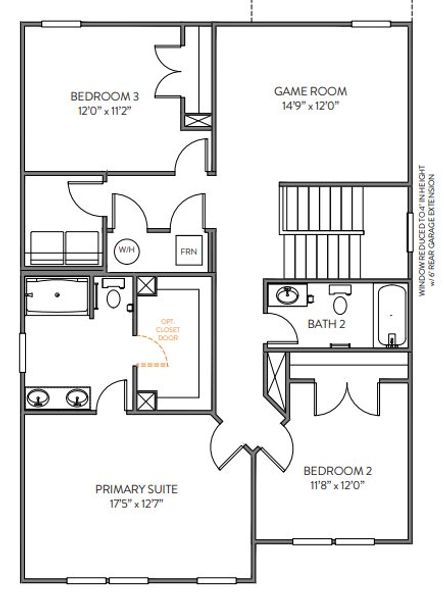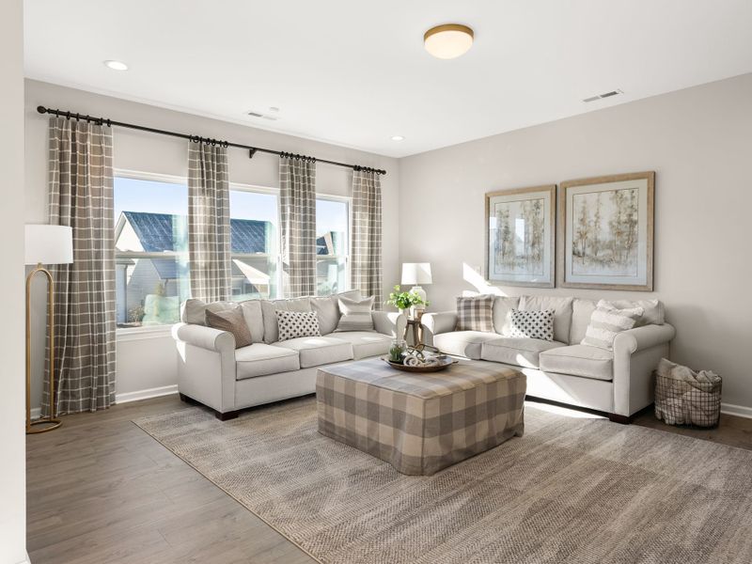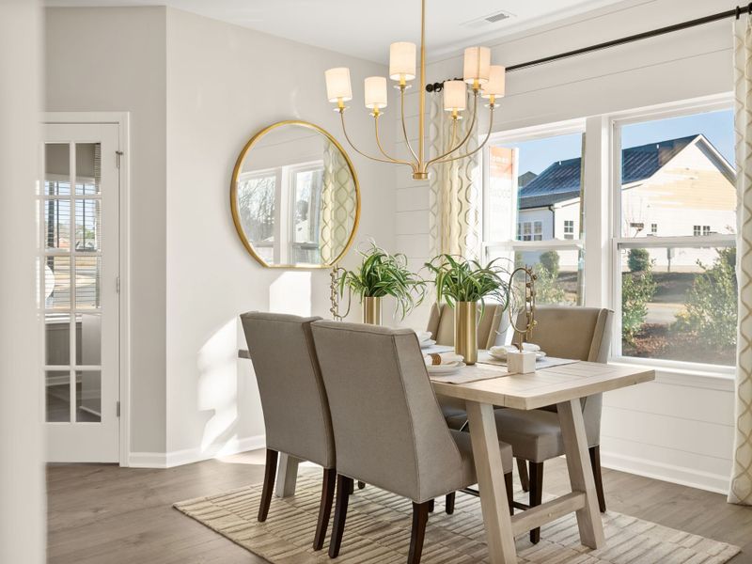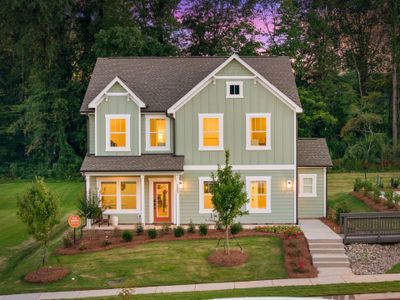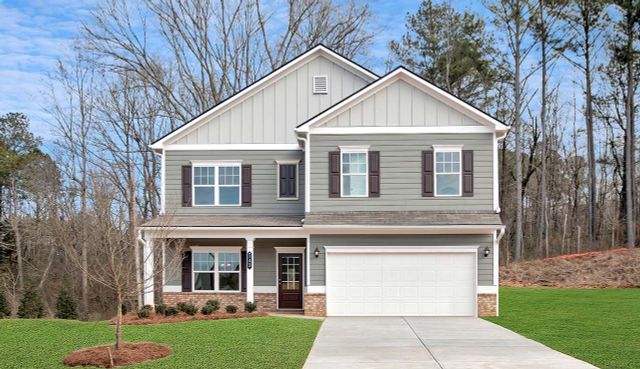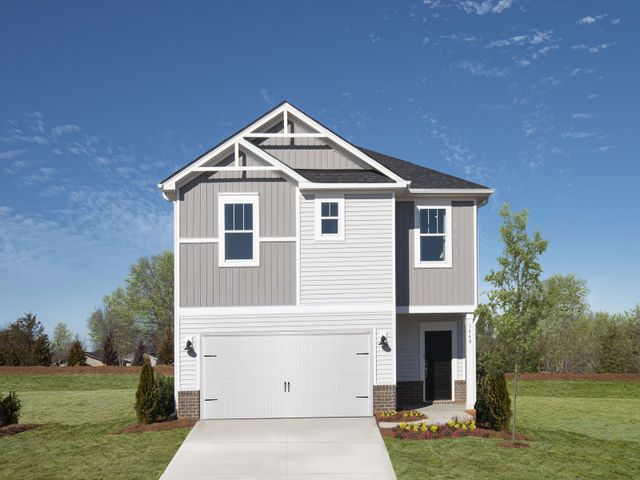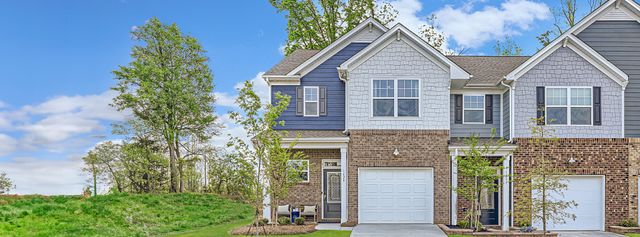Floor Plan
Incentives available
from $419,000
The Jasper, 933 Old NC 27 HWY, Mount Holly, NC 28120
3 bd · 2 ba · 2 stories · 2,309 sqft
Incentives available
from $419,000
Home Highlights
Garage
Attached Garage
Walk-In Closet
Utility/Laundry Room
Dining Room
Family Room
Porch
Kitchen
Game Room
Primary Bedroom Upstairs
Flex Room
Plan Description
Introducing The Jasper, a flexible floorplan from 2,471 to 2,482 square feet, offers 3 to 4 bedrooms and 2 to 2.5 bathrooms to accommodate various family needs. This versatile layout ensures comfort for both smaller and larger households. Upon entering The Jasper, a private Formal Dining Room sets the tone for your home. Transitioning through a brilliant Butler's Pantry, you'll enter the expansive Gourmet Kitchen. The spacious Great Room within The Jasper is sure to impress, making it an ideal gathering place for friends and family. The second floor of The Jasper boasts an oversized Primary Suite, complete with a luxurious Master Bath and a spacious Walk-In Closet. Two additional Bedrooms are well-appointed and feature generous individual closets. A large Game Room offers the flexibility to be transformed into a Media Room or a Kid's Playroom, catering to your family's unique preferences. With four variations of lifestyle plans featuring our Open, Contemporary, Traditional, and Transitional Lifestyle Series, The Jasper can become your ideal home, perfectly suited to your unique lifestyle and family dynamics.
Plan Details
*Pricing and availability are subject to change.- Name:
- The Jasper
- Garage spaces:
- 1
- Property status:
- Floor Plan
- Size:
- 2,309 sqft
- Stories:
- 2
- Beds:
- 3
- Baths:
- 2
Construction Details
- Builder Name:
- True Homes
Home Features & Finishes
- Garage/Parking:
- GarageAttached Garage
- Interior Features:
- Walk-In ClosetPantry
- Laundry facilities:
- Utility/Laundry Room
- Property amenities:
- Porch
- Rooms:
- Flex RoomKitchenGame RoomDining RoomFamily RoomOpen Concept FloorplanPrimary Bedroom Upstairs

Considering this home?
Our expert will guide your tour, in-person or virtual
Need more information?
Text or call (888) 486-2818
Mooreland Oaks Community Details
Community Amenities
- Dining Nearby
- Park Nearby
- Walking, Jogging, Hike Or Bike Trails
- Recreational Facilities
- Entertainment
- Shopping Nearby
Neighborhood Details
Mount Holly, North Carolina
Gaston County 28120
Schools in Gaston County Schools
GreatSchools’ Summary Rating calculation is based on 4 of the school’s themed ratings, including test scores, student/academic progress, college readiness, and equity. This information should only be used as a reference. NewHomesMate is not affiliated with GreatSchools and does not endorse or guarantee this information. Please reach out to schools directly to verify all information and enrollment eligibility. Data provided by GreatSchools.org © 2024
Average Home Price in 28120
Getting Around
Air Quality
Noise Level
81
50Calm100
A Soundscore™ rating is a number between 50 (very loud) and 100 (very quiet) that tells you how loud a location is due to environmental noise.
Taxes & HOA
- Tax Rate:
- 1.2%
- HOA Name:
- Superior Association Management
- HOA fee:
- $600/annual
- HOA fee requirement:
- Mandatory

