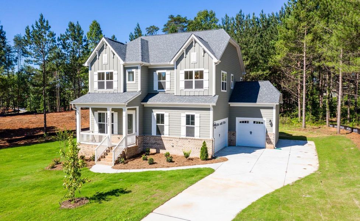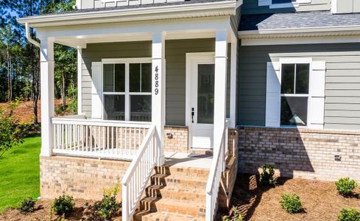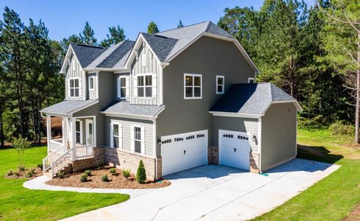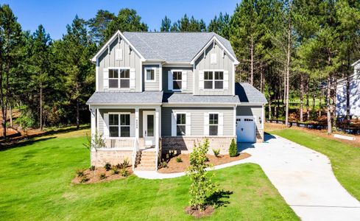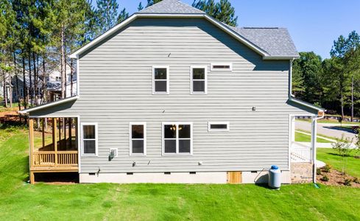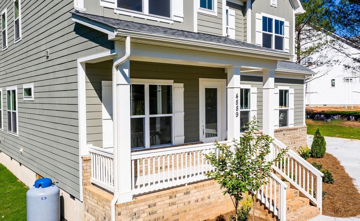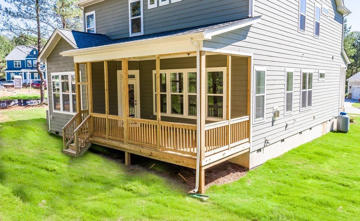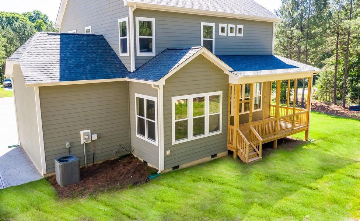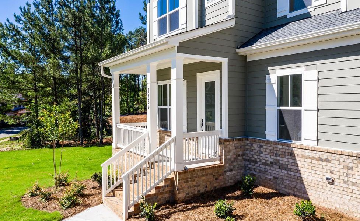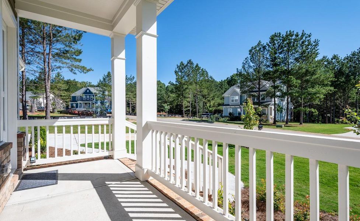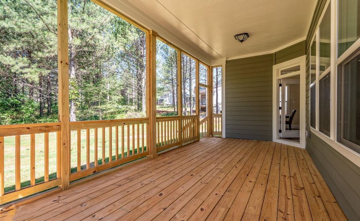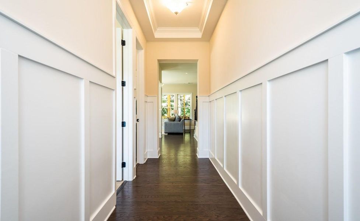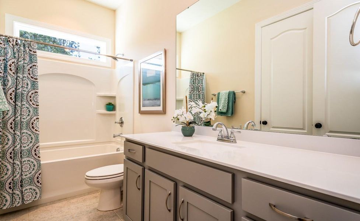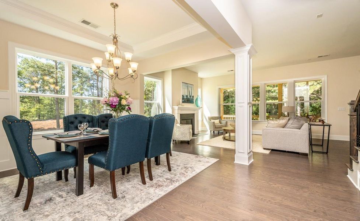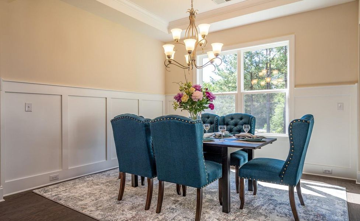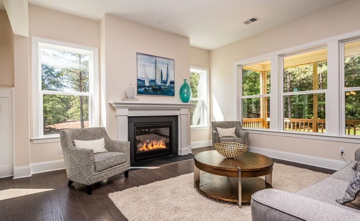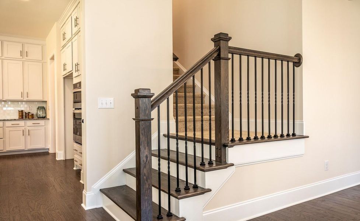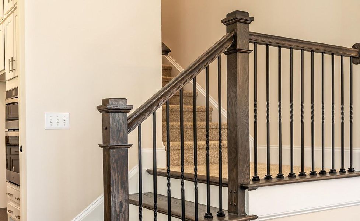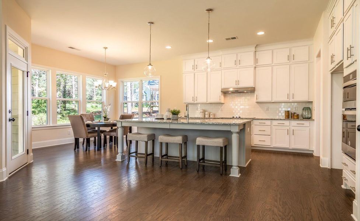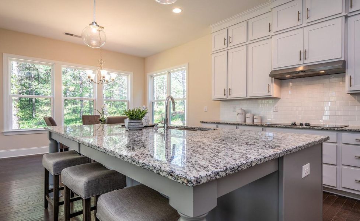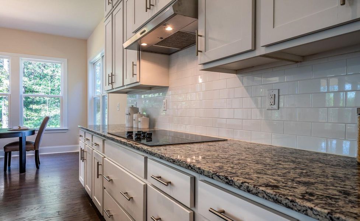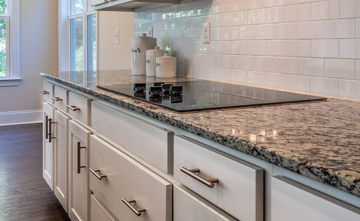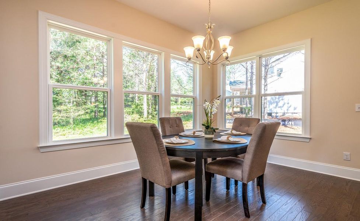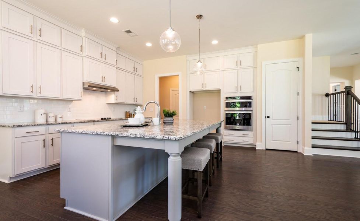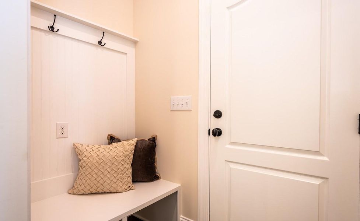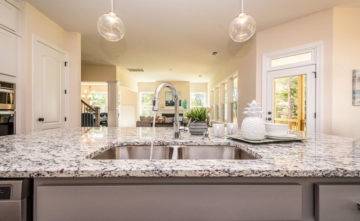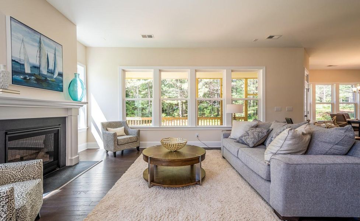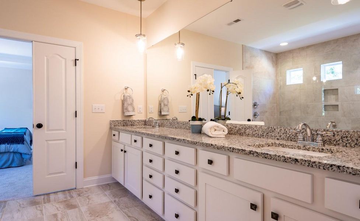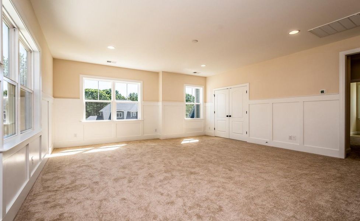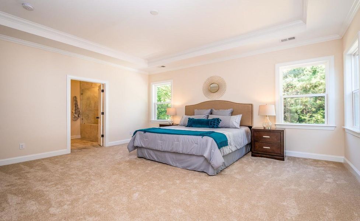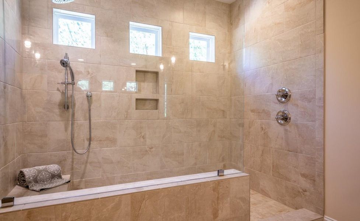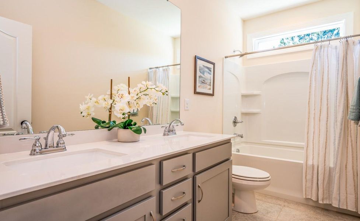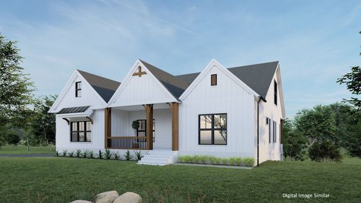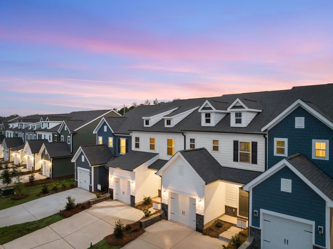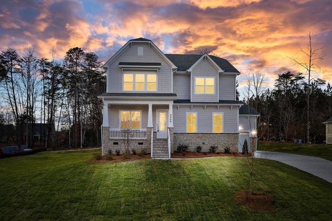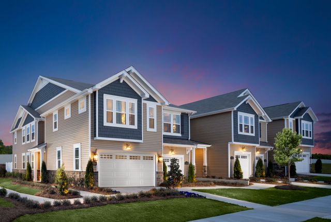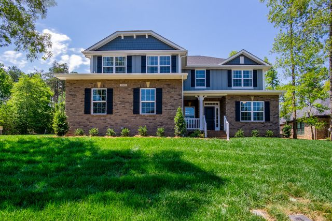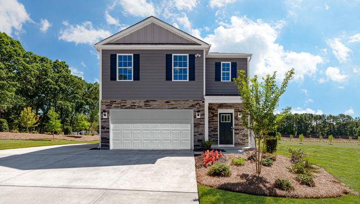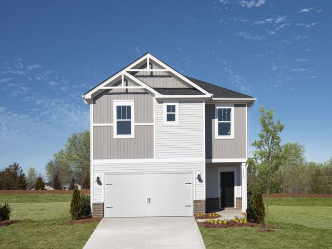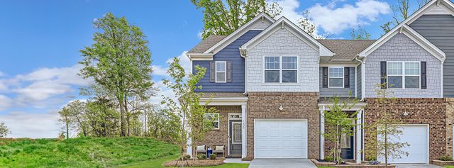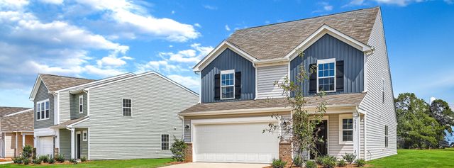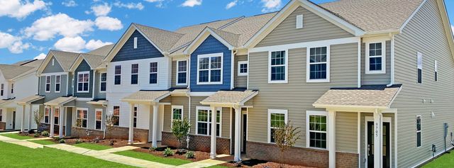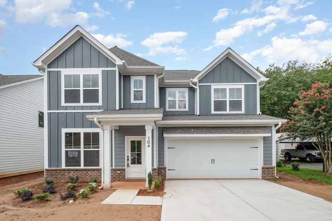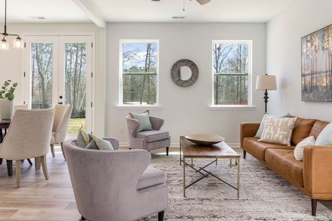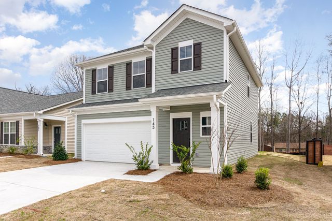Floor Plan
from $760,000
Augusta, 574 Shepherd Lane, Clover, SC 29710
3 bd · 2.5 ba · 2 stories · 2,801 sqft
from $760,000
Home Highlights
Garage
Attached Garage
Walk-In Closet
Utility/Laundry Room
Dining Room
Family Room
Porch
Community Pool
Playground
Plan Description
The Augusta plan has quickly become one of Greybrook's most popular plans for young families. The 2801 sq ft, 3 BR, 2.5 BA plan has Greybook's standard 10' ceilings on the 1st floor and 9' ceilings on the 2nd, has the open concept feel, with the Kitchen opening up to the Dining areas and Family Room. The Kitchen has a large island with farmhouse sink option and granite or quartz counter tops, along with other options for cabinet style and color, double ovens, and other fixtures! Also on the first floor is the Study, which can be optioned to a Guest Suite and the open Formal Dining area that can be made into a private Dining Room. You'll find the Master Suite upstairs, with a gorgeous Bath Suite with a large tiled shower, his and her vanities, and huge walk-in closet. Also on 2nd floor are bedrooms 2 & 3 and a large loft for family fun and entertainment. Options include an additional Bedroom upstairs or a Media Room!
Plan Details
*Pricing and availability are subject to change.- Name:
- Augusta
- Garage spaces:
- 3
- Property status:
- Floor Plan
- Size:
- 2,801 sqft
- Stories:
- 2
- Beds:
- 3
- Baths:
- 2.5
Construction Details
- Builder Name:
- Greybrook Homes
Home Features & Finishes
- Garage/Parking:
- GarageAttached Garage
- Interior Features:
- Walk-In Closet
- Laundry facilities:
- Utility/Laundry Room
- Property amenities:
- Porch
- Rooms:
- Dining RoomFamily Room

Considering this home?
Our expert will guide your tour, in-person or virtual
Need more information?
Text or call (888) 486-2818
Shepherds Trace Community Details
Community Amenities
- Cafe
- Dining Nearby
- Playground
- Lake Access
- Community Pool
- Community Pond
- Horse Facilities
- 1+ Acre Lots
- Mountain(s) View
- Walking, Jogging, Hike Or Bike Trails
- Entertainment
- Shopping Nearby
Neighborhood Details
Clover, South Carolina
York County 29710
Schools in York School District 2
GreatSchools’ Summary Rating calculation is based on 4 of the school’s themed ratings, including test scores, student/academic progress, college readiness, and equity. This information should only be used as a reference. NewHomesMate is not affiliated with GreatSchools and does not endorse or guarantee this information. Please reach out to schools directly to verify all information and enrollment eligibility. Data provided by GreatSchools.org © 2024
Average Home Price in 29710
Getting Around
Air Quality
Taxes & HOA
- HOA fee:
- $450/annual
- HOA fee requirement:
- Mandatory
