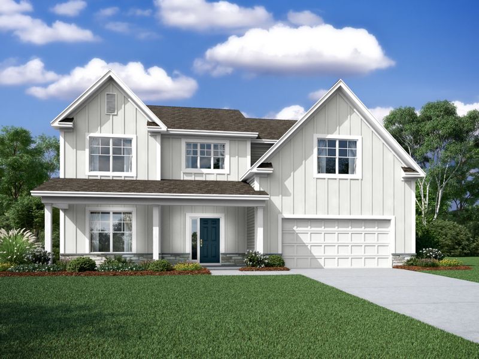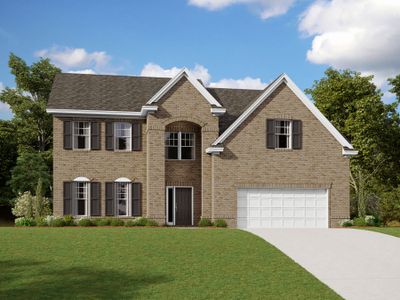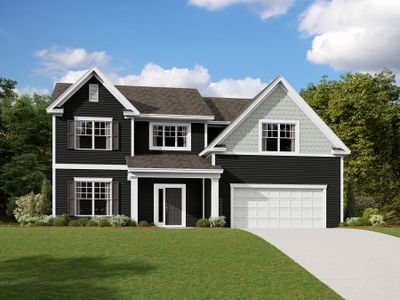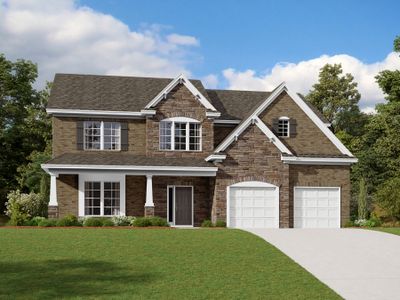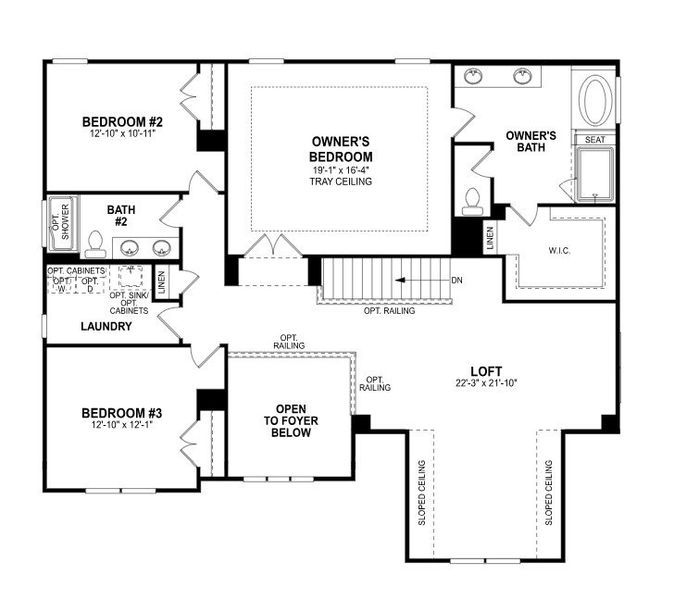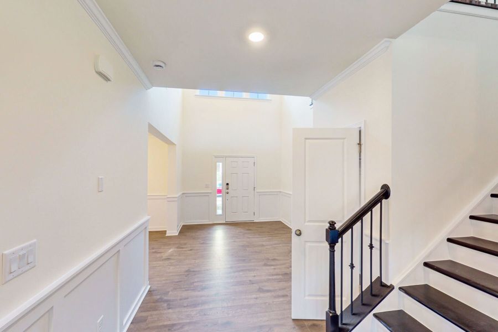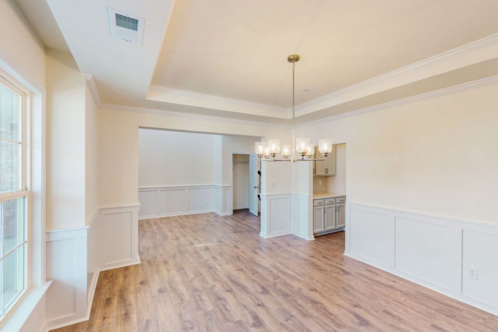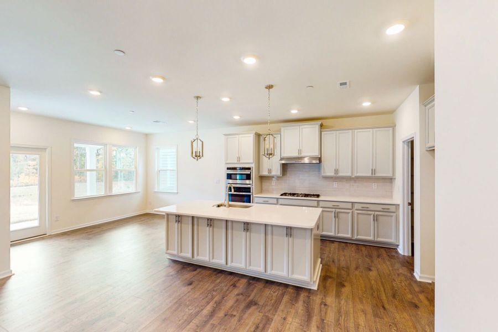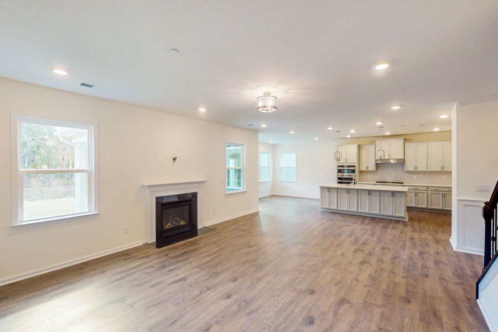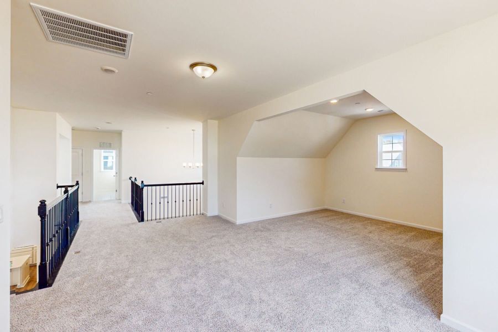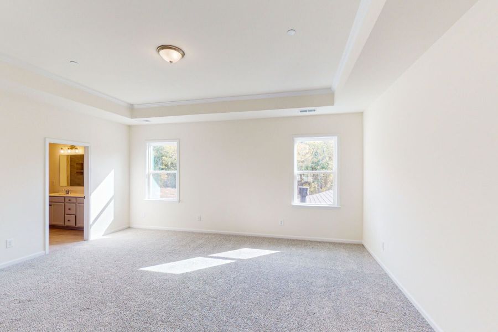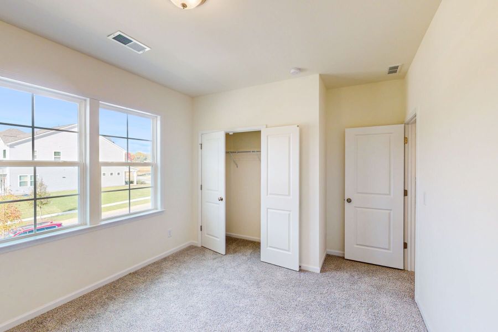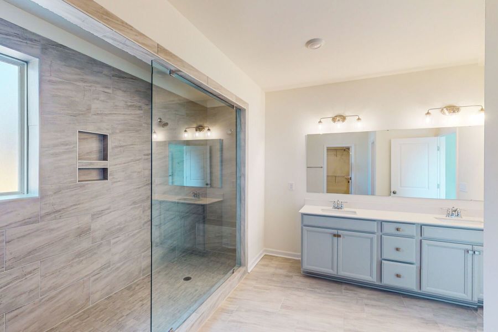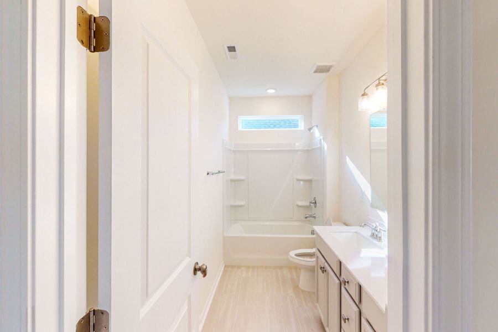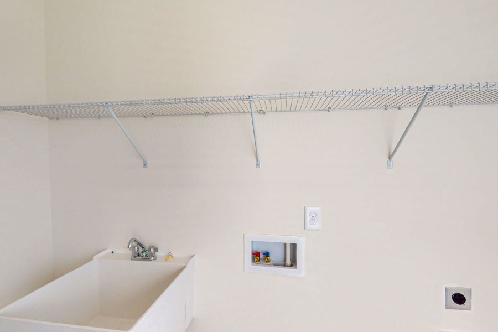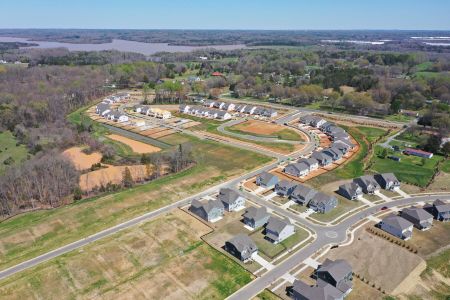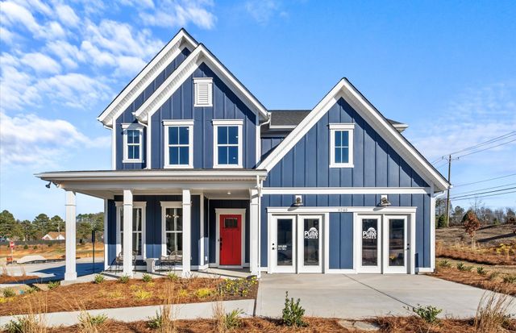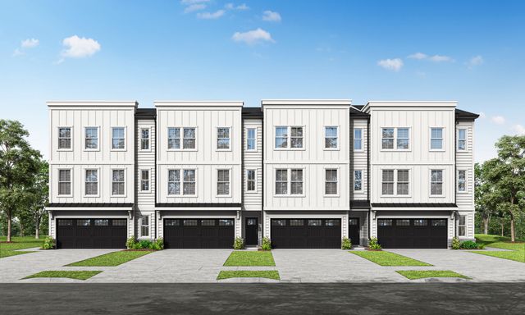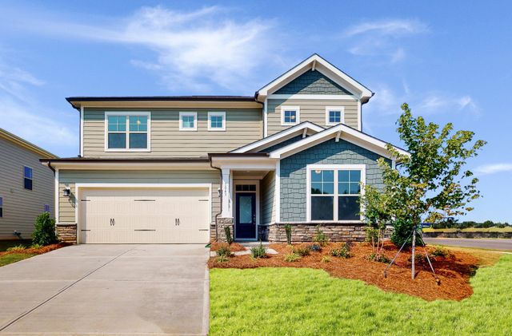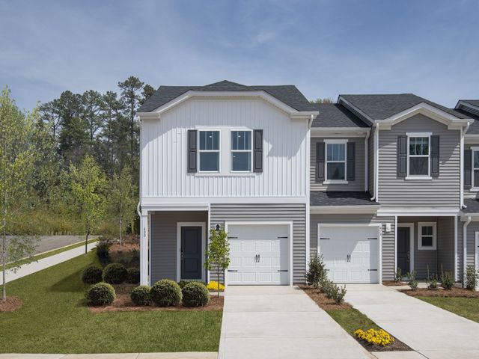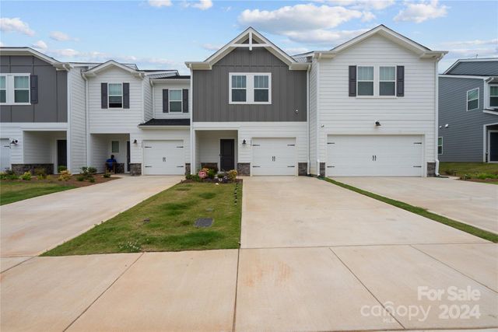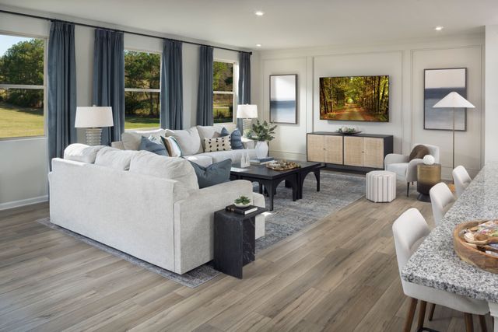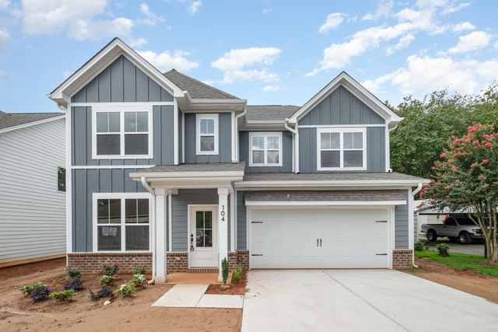Floor Plan
from $668,990
The Preston II - Premier Series, 488 Creevy Drive Northwest, Concord, NC 28027
4 bd · 3 ba · 2 stories · 3,212 sqft
from $668,990
Home Highlights
Garage
Attached Garage
Walk-In Closet
Utility/Laundry Room
Dining Room
Family Room
Porch
Patio
Breakfast Area
Kitchen
Primary Bedroom Upstairs
Loft
Community Pool
Flex Room
Playground
Plan Description
The Preston II is a modern floorplan featuring 4 bedrooms, 3 bathrooms, a 2-car garage, and 3,212–3,238 square feet of space. Choose from 5 exterior elevations, each offering a charming front porch and a variety of design accents that bring the home to life. A lovely foyer welcomes you in and provides a sense of elegance. The formal dining room off the foyer adds to the luxurious feel by providing a wonderful gathering space. The main living areas make up the heart of the home and are laid out in an open-concept design for convenience and ease in moving around. Enjoy a fireplace and natural light flooding in from the windows in the large family room. Move to the kitchen and breakfast area to discover a center island, a butler’s pantry, a storage pantry, and a roomy seating area with close access to the back patio. Outside, you can opt to extend the porch and have it covered or screened for a more enjoyable outdoor experience. A bedroom and a full bathroom sit off the garage entry on their own side of the home, making for a great guest suite. Find the owner’s suite on the second floor. This spacious bedroom features a huge walk-in closet and a luxurious en-suite bath. Enhance the bathroom by choosing the designer shower option with a full glass wall, or the grand shower option with 2 benches. 2 more secondary bedrooms sit on this level and have a full bathroom and the laundry room nearby. A generously sized loft completes this floor and gives a flexible spot to set up a play room, a home theater, or even a home office. Best of all, every M/I Home includes our 10-Year Transferable Structural Warranty, so you can relax knowing your home is built to last. Fall in love with the Preston II as you personalize the home to fit your lifestyle!
Plan Details
*Pricing and availability are subject to change.- Name:
- The Preston II - Premier Series
- Garage spaces:
- 2
- Property status:
- Floor Plan
- Size:
- 3,212 sqft
- Stories:
- 2
- Beds:
- 4
- Baths:
- 3
Construction Details
- Builder Name:
- M/I Homes
Home Features & Finishes
- Garage/Parking:
- GarageAttached Garage
- Interior Features:
- Walk-In ClosetLoft
- Laundry facilities:
- Laundry Facilities On Upper LevelUtility/Laundry Room
- Property amenities:
- PatioPorch
- Rooms:
- Flex RoomKitchenDining RoomFamily RoomBreakfast AreaOpen Concept FloorplanPrimary Bedroom Upstairs

Considering this home?
Our expert will guide your tour, in-person or virtual
Need more information?
Text or call (888) 486-2818
Annsborough Park Community Details
Community Amenities
- Dining Nearby
- Playground
- Club House
- Tennis Courts
- Community Pool
- Park Nearby
- Fishing Pond
- Golf Club
- Horseshoe Area
- Picnic Area
- Volleyball Court
- Walking, Jogging, Hike Or Bike Trails
- Pickleball Court
- Paddle Boating
- Shopping Nearby
Neighborhood Details
Concord, North Carolina
Cabarrus County 28027
Schools in Cabarrus County Schools
GreatSchools’ Summary Rating calculation is based on 4 of the school’s themed ratings, including test scores, student/academic progress, college readiness, and equity. This information should only be used as a reference. NewHomesMate is not affiliated with GreatSchools and does not endorse or guarantee this information. Please reach out to schools directly to verify all information and enrollment eligibility. Data provided by GreatSchools.org © 2024
Average Home Price in 28027
Getting Around
Air Quality
Noise Level
77
50Active100
A Soundscore™ rating is a number between 50 (very loud) and 100 (very quiet) that tells you how loud a location is due to environmental noise.
Taxes & HOA
- HOA Name:
- Kuester Management Group
- HOA fee:
- $992/annual
- HOA fee requirement:
- Mandatory
