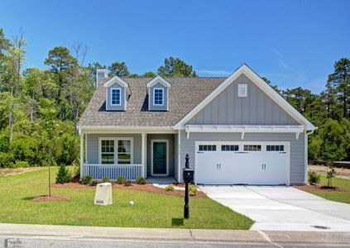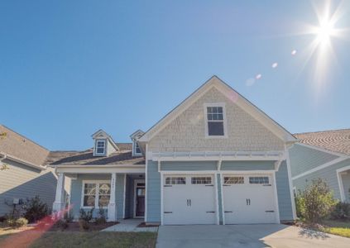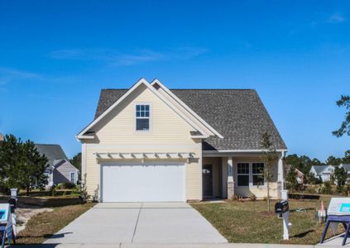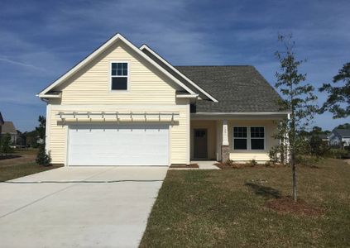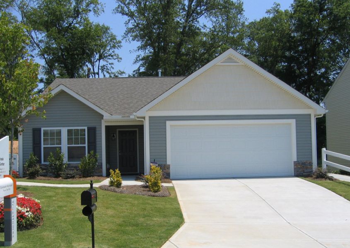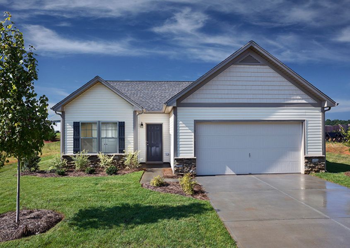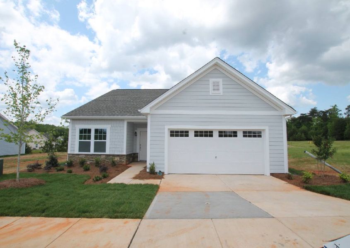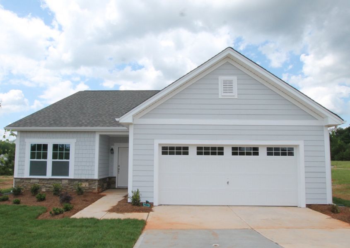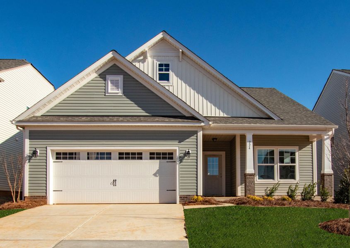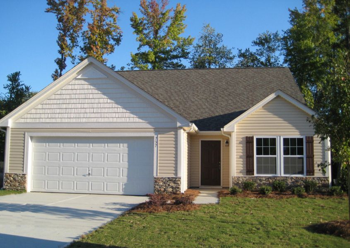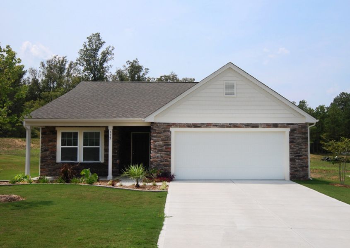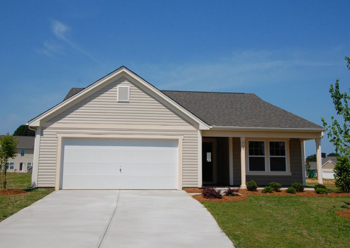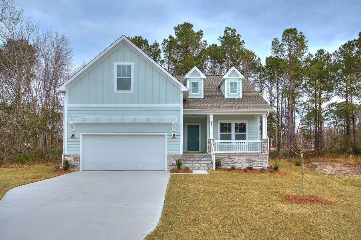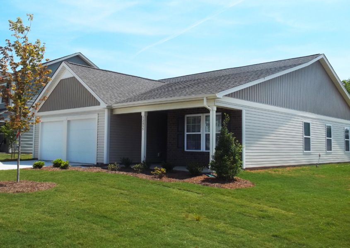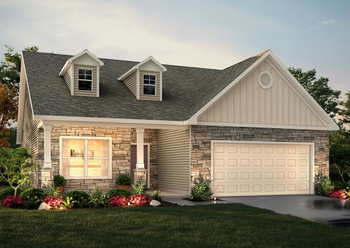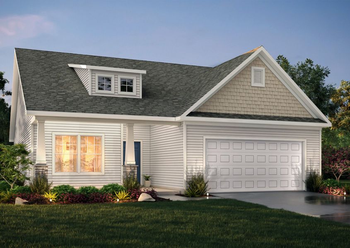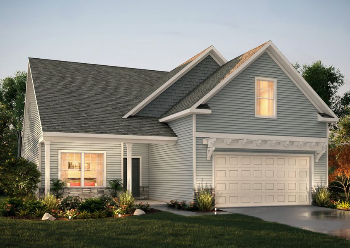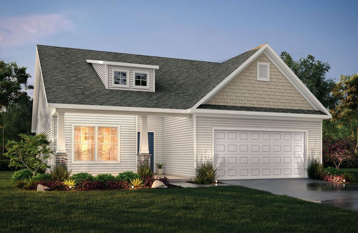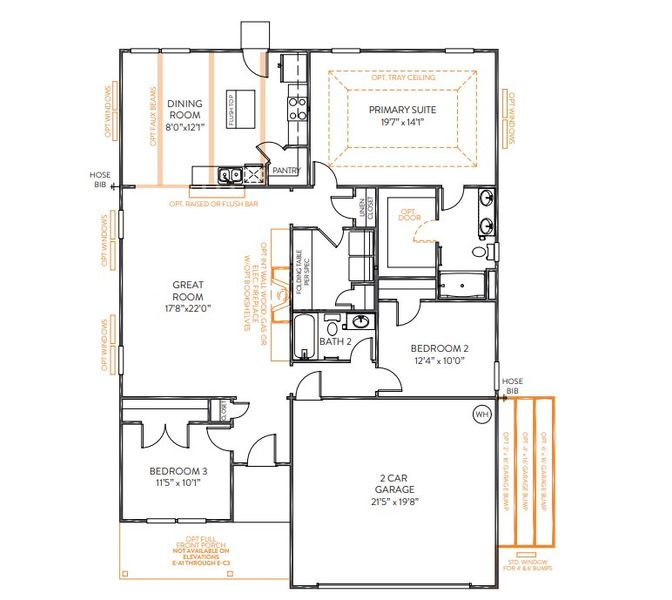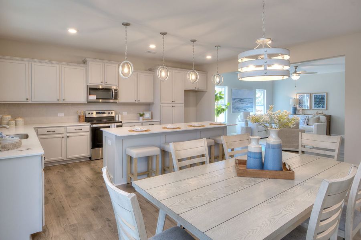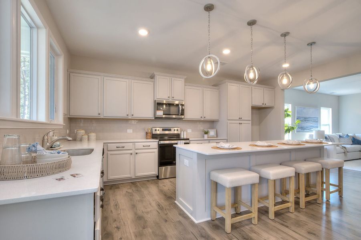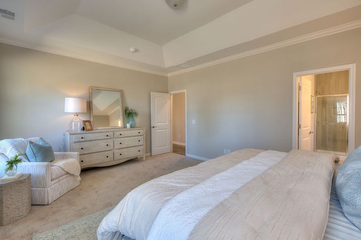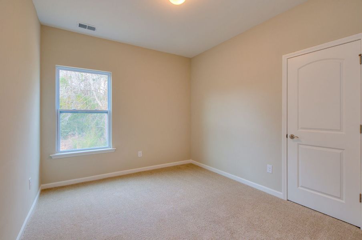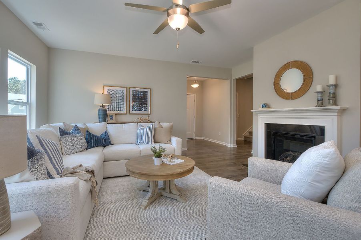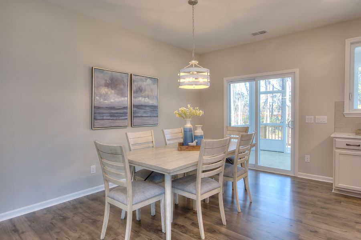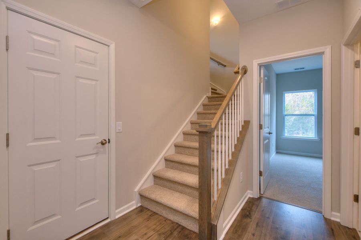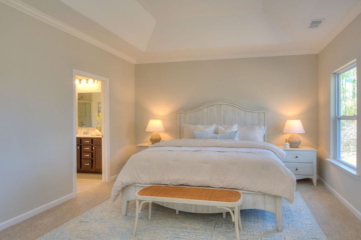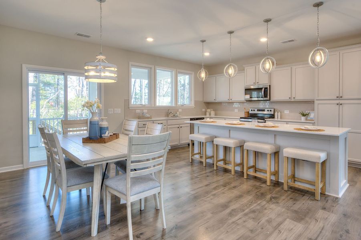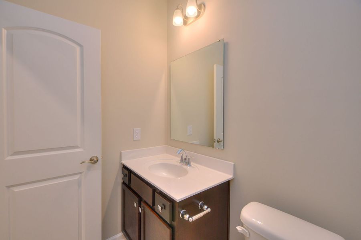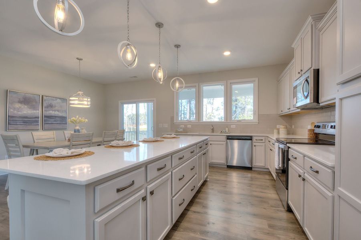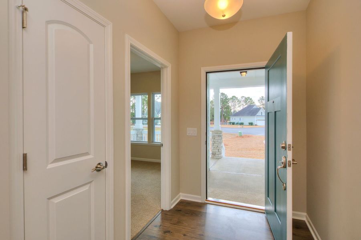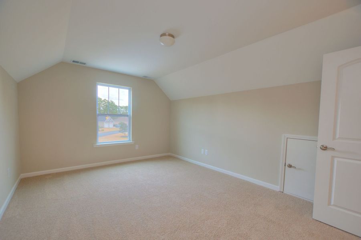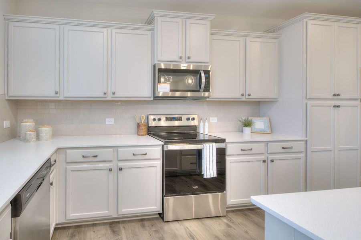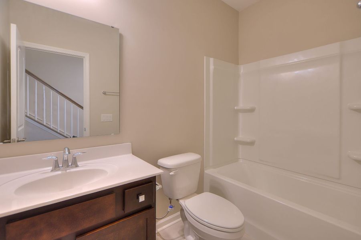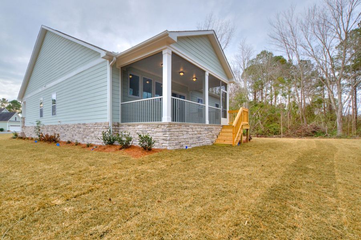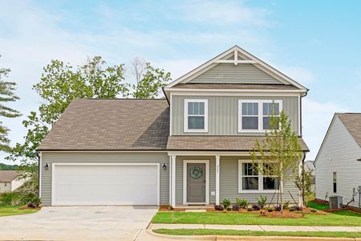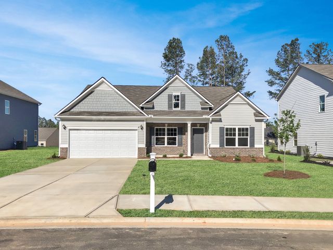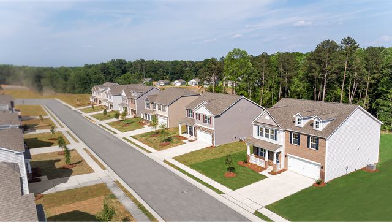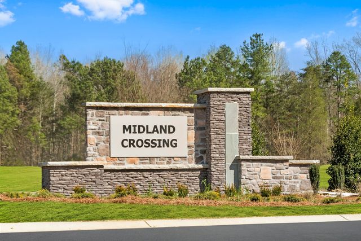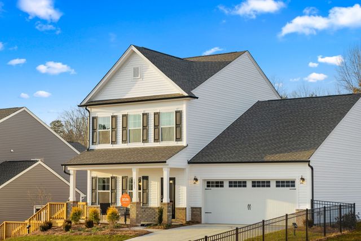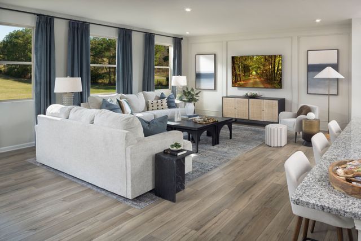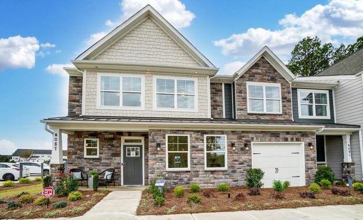Floor Plan
Incentives available
from $478,200
The Bayside, 11959 Garmon Mill Estates Drive, Midland, NC 28107
3 bd · 2 ba · 1 story · 1,680 sqft
Incentives available
from $478,200
Home Highlights
Garage
Attached Garage
Walk-In Closet
Primary Bedroom Downstairs
Utility/Laundry Room
Dining Room
Family Room
Porch
Primary Bedroom On Main
Kitchen
Plan Description
Discover The Bayside, a versatile floorplan ranging in size from 1,680 to 3,076 square feet, accommodating 3 to 5 Bedrooms and 2 to 4 Bathrooms to cater to diverse family needs. This floorplan provides ample space for comfortable living, ideal for smaller or larger families alike. On the First Floor, The Bayside welcomes you with Bedroom 3 positioned on the left as you enter the front door. Moving further into the home, you'll find a spacious Great Room with the option to include a cozy Fireplace. As you continue, a generous Dining Area opens up, leading to a beautiful L-shaped Kitchen with an island, perfect for family
Plan Details
*Pricing and availability are subject to change.- Name:
- The Bayside
- Garage spaces:
- 2
- Property status:
- Floor Plan
- Size:
- 1,680 sqft
- Stories:
- 1
- Beds:
- 3
- Baths:
- 2
Construction Details
- Builder Name:
- True Homes
Home Features & Finishes
- Garage/Parking:
- GarageAttached Garage
- Interior Features:
- Walk-In ClosetFoyerPantry
- Laundry facilities:
- Utility/Laundry Room
- Property amenities:
- BasementPorch
- Rooms:
- Primary Bedroom On MainKitchenDining RoomFamily RoomOpen Concept FloorplanPrimary Bedroom Downstairs

Considering this home?
Our expert will guide your tour, in-person or virtual
Need more information?
Text or call (888) 486-2818
Garmon Mill Estates Community Details
Community Amenities
- Park Nearby
- 1+ Acre Lots
- Recreational Facilities
Neighborhood Details
Midland, North Carolina
Stanly County 28107
Schools in Stanly County Schools
GreatSchools’ Summary Rating calculation is based on 4 of the school’s themed ratings, including test scores, student/academic progress, college readiness, and equity. This information should only be used as a reference. NewHomesMate is not affiliated with GreatSchools and does not endorse or guarantee this information. Please reach out to schools directly to verify all information and enrollment eligibility. Data provided by GreatSchools.org © 2024
Average Home Price in 28107
Getting Around
Air Quality
Taxes & HOA
- Tax Rate:
- 1.1%
- HOA fee:
- $250/annual
- HOA fee requirement:
- Mandatory

