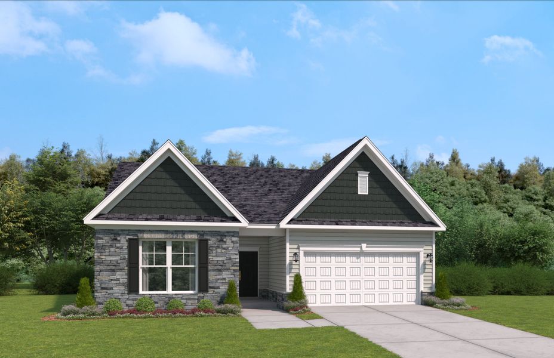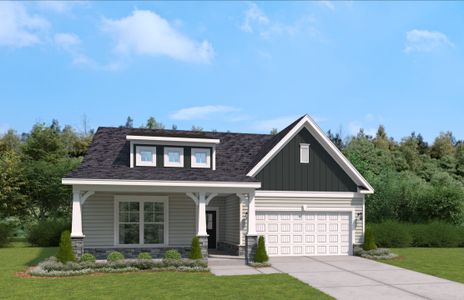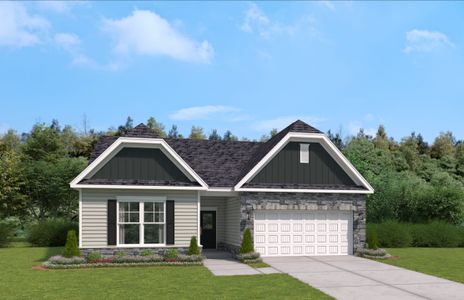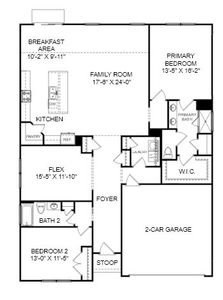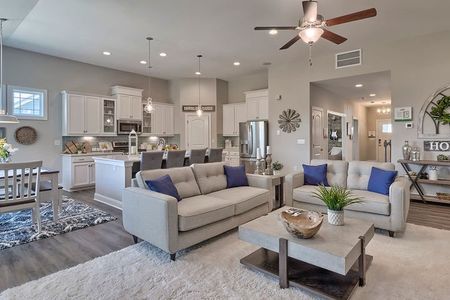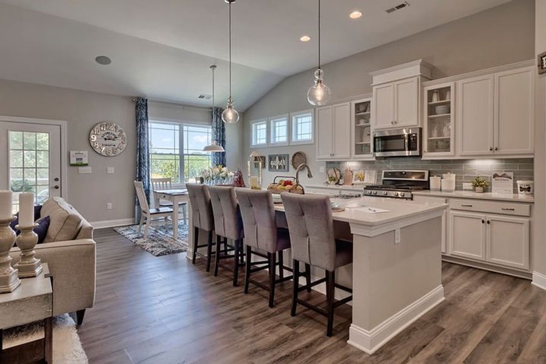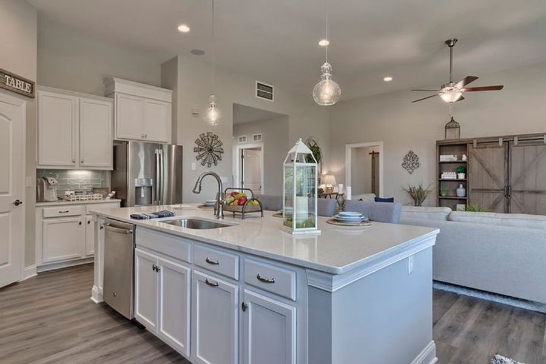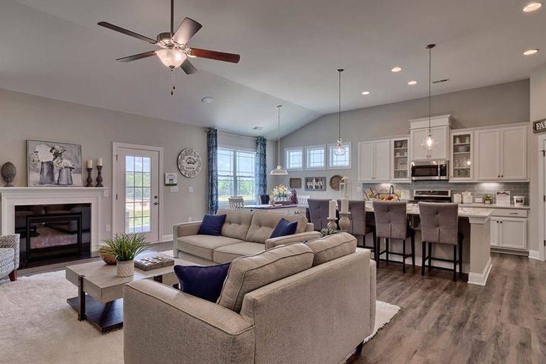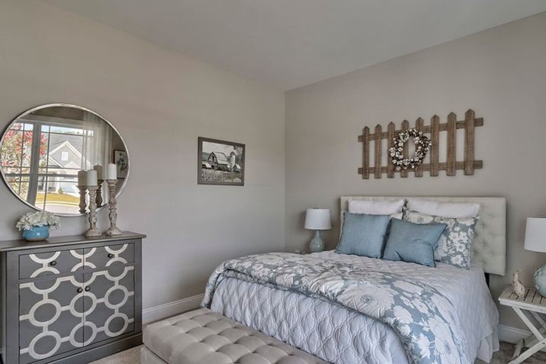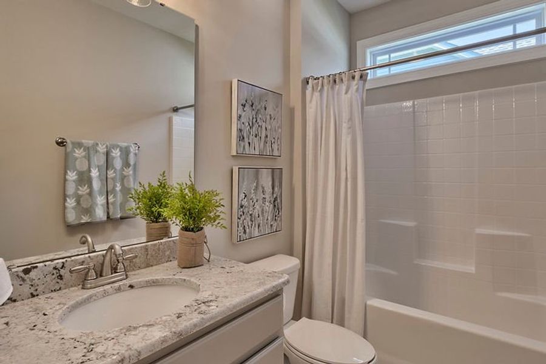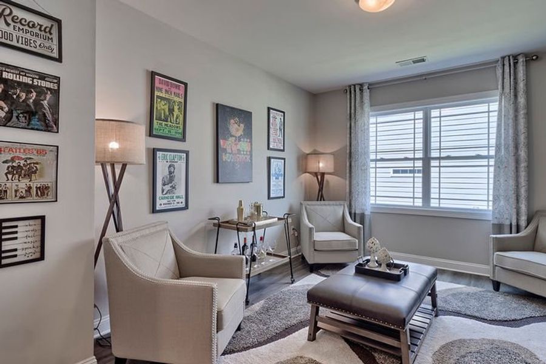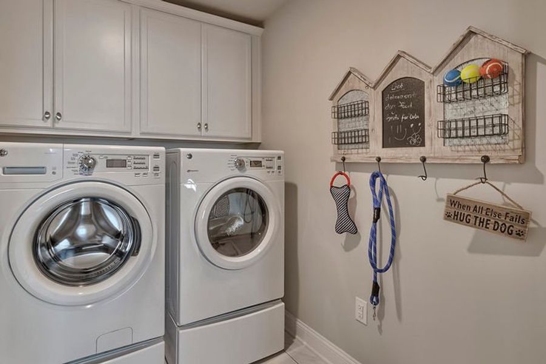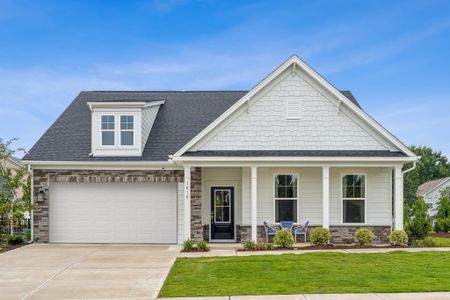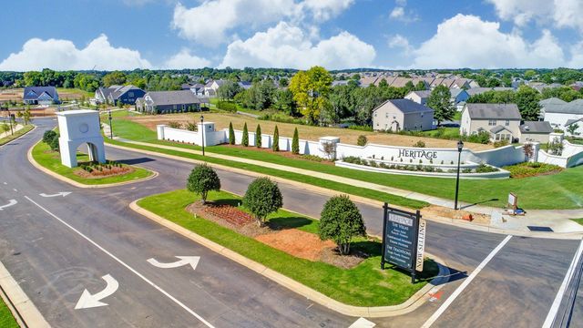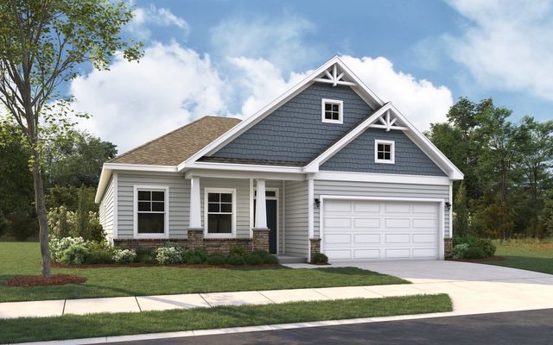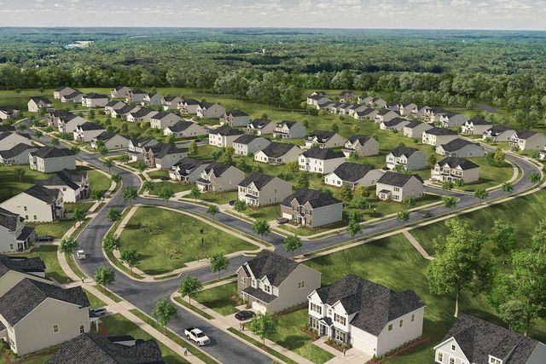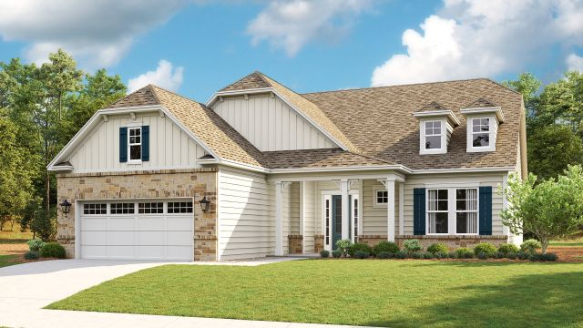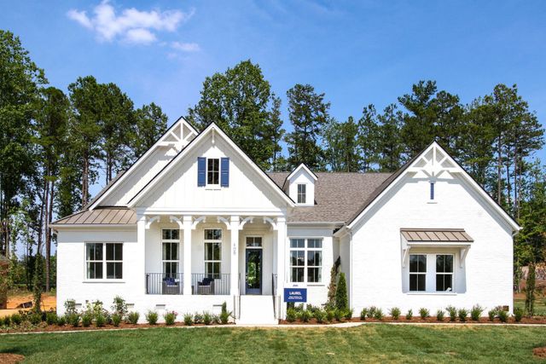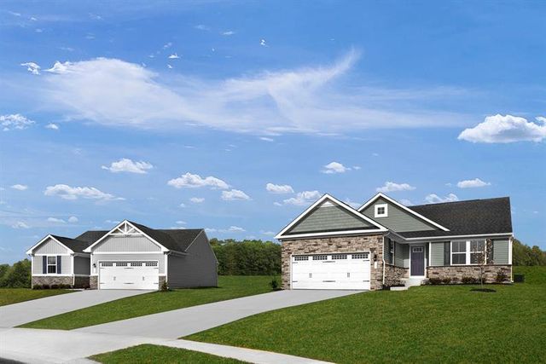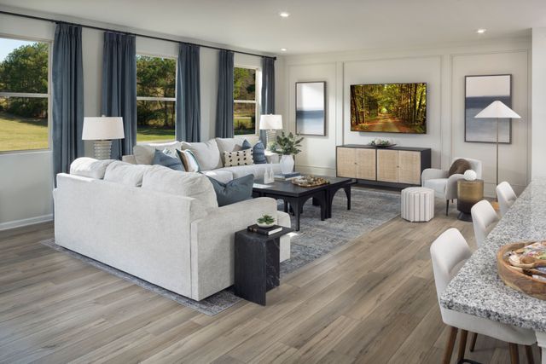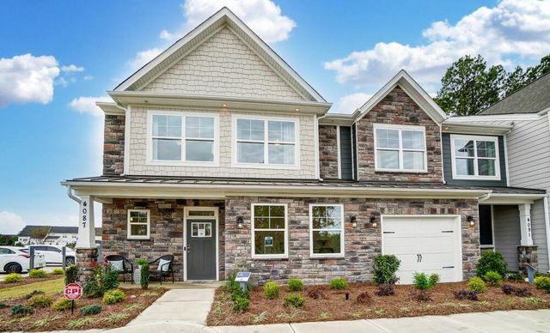Floor Plan
The Wallace, 1010 Heritage Pointe, Indian Trail, NC 28079
2 bd · 2 ba · 1 story · 1,900 sqft
Home Highlights
- 55+ Community
Garage
Attached Garage
Walk-In Closet
Primary Bedroom Downstairs
Utility/Laundry Room
Family Room
Primary Bedroom On Main
Breakfast Area
Kitchen
Community Pool
Flex Room
Club House
Plan Description
You want a home with elegance, class and charm. But you’re also looking for something that fits a differently paced lifestyle. The Wallace provides the answer. Entering from the two-car garage, you’ll find yourself in the home’s grand foyer. To one side, the nicely placed laundry room. To the other side, a bedroom, a full bathroom and a flex room (which can easily be converted into a full third bedroom, with closet space). In the back of the home, the kitchen and breakfast area commune with the family room to create an incomparable living space, full of light, air and laughter. Finally, with its optional tray ceiling, the pirmary suite beckons. Step into the king-sized bathroom and twirl around inside the walk-in closet. On the second level, you can choose how to use the unfinished storage area: a bonus room, media room or even an extra bedroom. Place yourself in a house with character, but one that suits your life’s pace. The Wallace lets you slow down and be yourself.
Plan Details
*Pricing and availability are subject to change.- Name:
- The Wallace
- Garage spaces:
- 2
- Property status:
- Floor Plan
- Size:
- 1,900 sqft
- Stories:
- 1
- Beds:
- 2
- Baths:
- 2
Construction Details
- Builder Name:
- Stanley Martin Homes
Home Features & Finishes
- Garage/Parking:
- GarageAttached Garage
- Interior Features:
- Walk-In Closet
- Laundry facilities:
- Utility/Laundry Room
- Rooms:
- Bonus RoomFlex RoomPrimary Bedroom On MainKitchenFamily RoomBreakfast AreaPrimary Bedroom Downstairs

Considering this home?
Our expert will guide your tour, in-person or virtual
Need more information?
Text or call (888) 486-2818
Heritage Community Details
Community Amenities
- Dining Nearby
- Fitness Center/Exercise Area
- Club House
- Tennis Courts
- Community Pool
- Amenity Center
- Game Room/Area
- Outdoor Bar
- Open Greenspace
- Low-Maintenance Lifestyle
- Walking, Jogging, Hike Or Bike Trails
- Gathering Space
- Resort-Style Pool
- Pickleball Court
- Meeting Space
- Master Planned
- Shopping Nearby
Neighborhood Details
Indian Trail, North Carolina
Union County 28079
Schools in Union County Public Schools
GreatSchools’ Summary Rating calculation is based on 4 of the school’s themed ratings, including test scores, student/academic progress, college readiness, and equity. This information should only be used as a reference. NewHomesMate is not affiliated with GreatSchools and does not endorse or guarantee this information. Please reach out to schools directly to verify all information and enrollment eligibility. Data provided by GreatSchools.org © 2024
Average Home Price in 28079
Getting Around
Air Quality
Noise Level
81
50Calm100
A Soundscore™ rating is a number between 50 (very loud) and 100 (very quiet) that tells you how loud a location is due to environmental noise.
Taxes & HOA
- HOA fee:
- N/A
