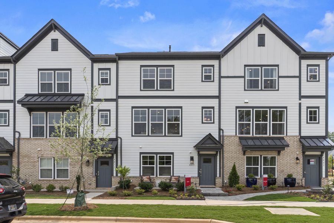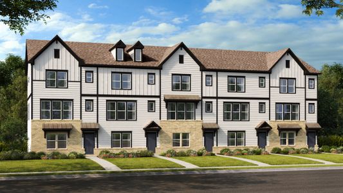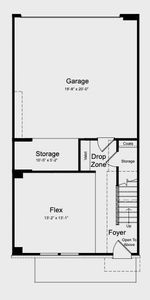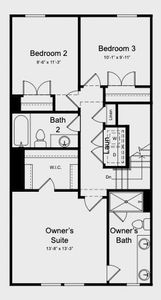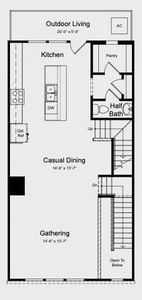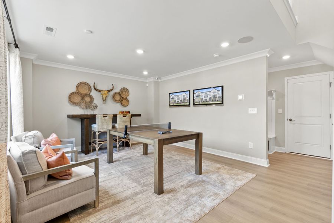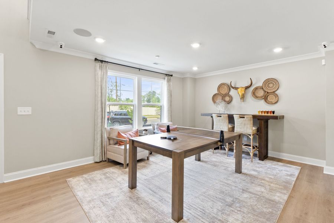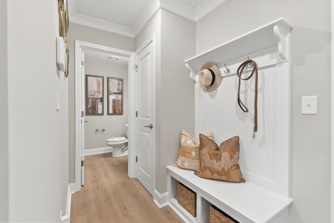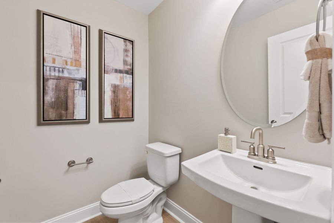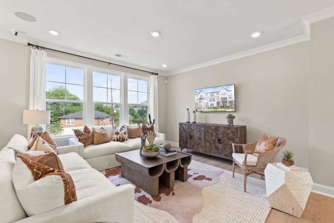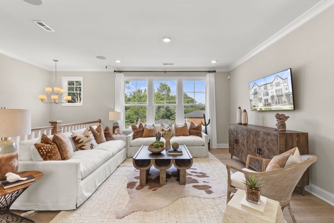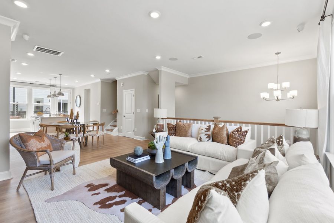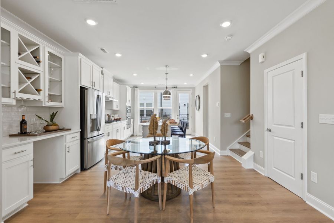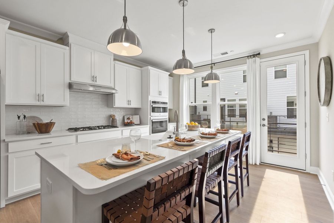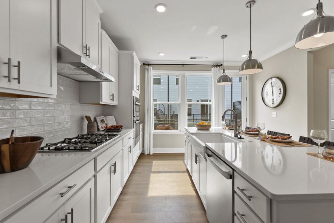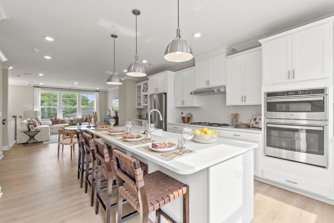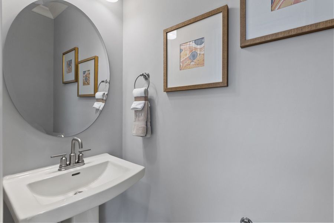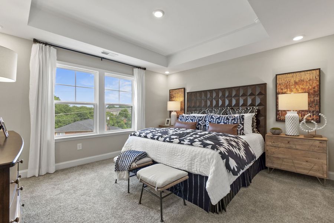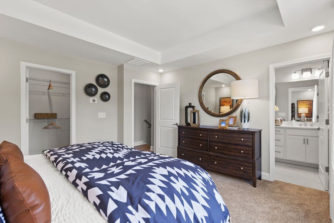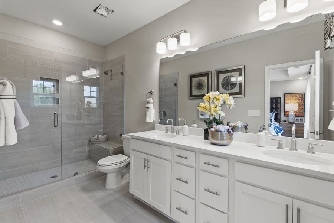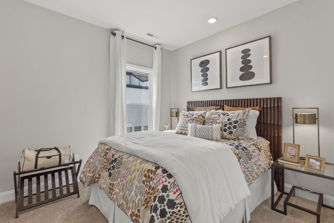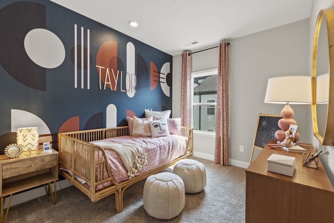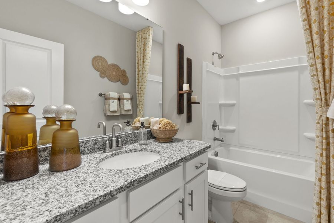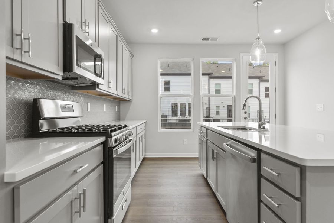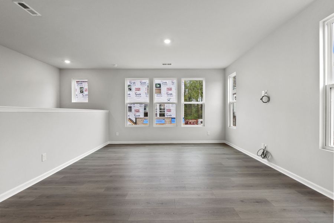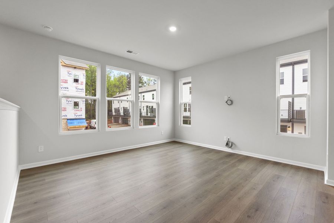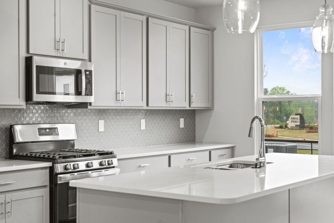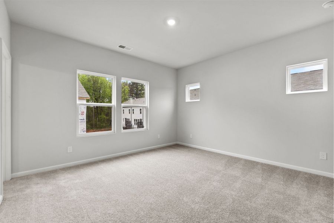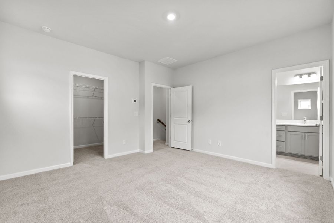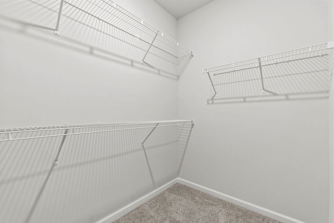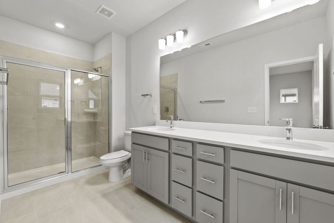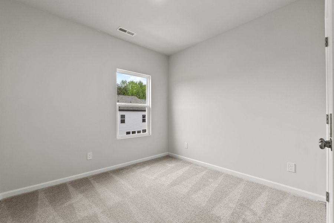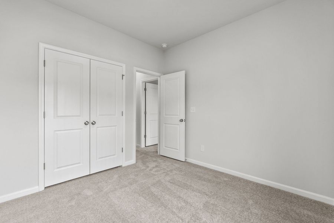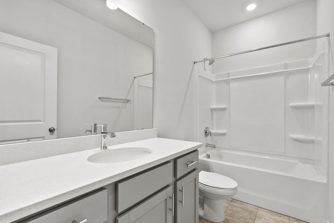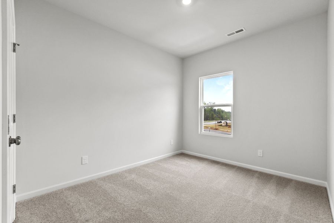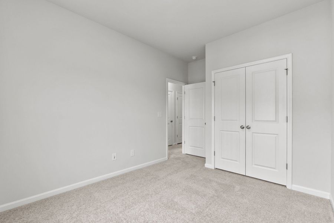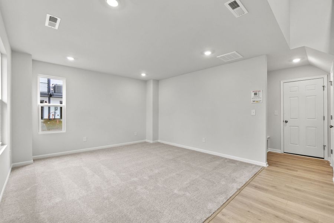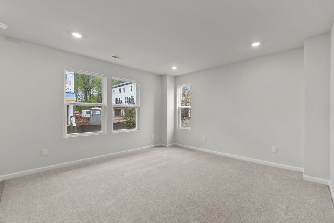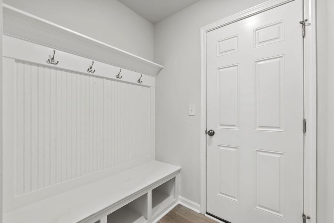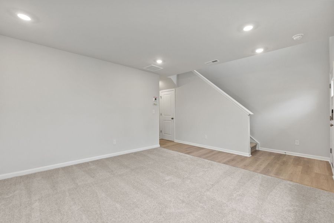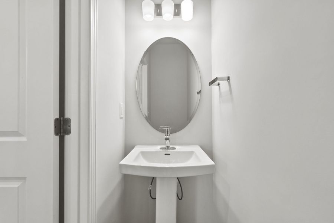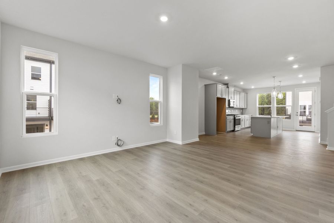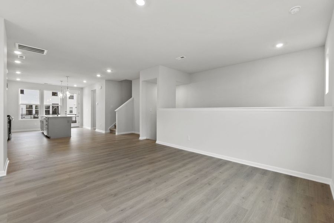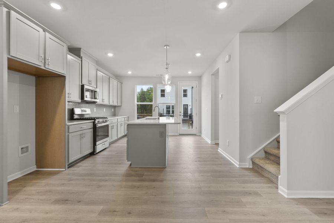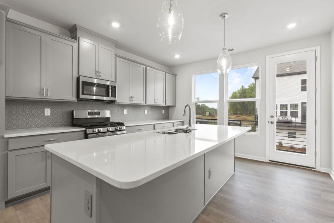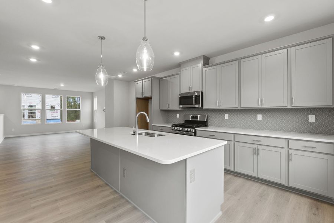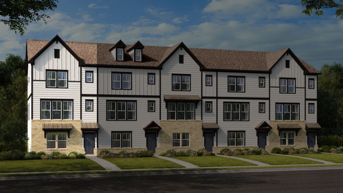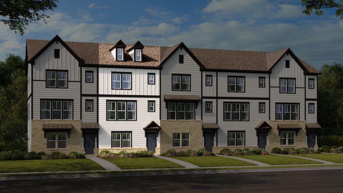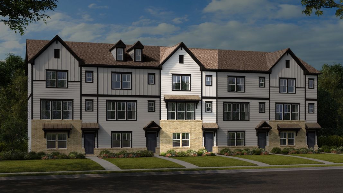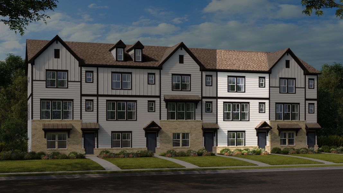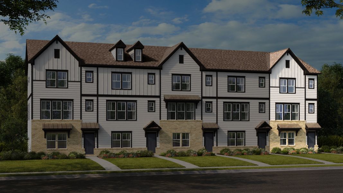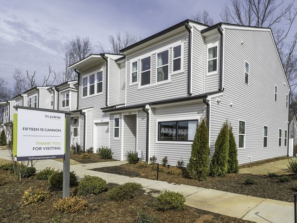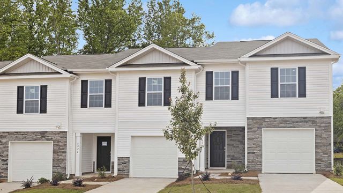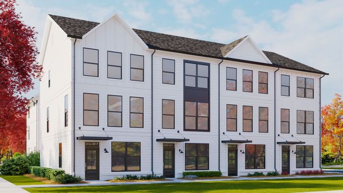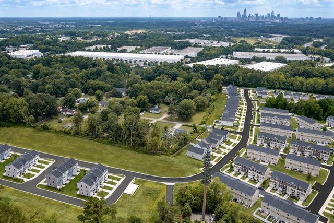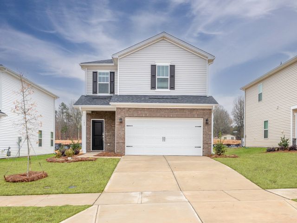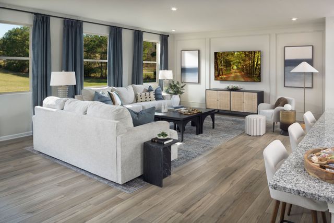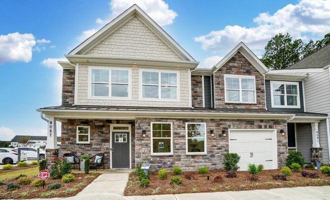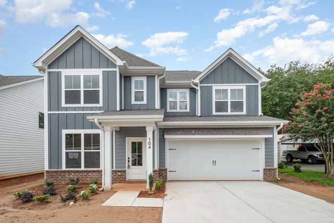Floor Plan
Lowered rates
Flex cash
from $410,000
Vail III, 2320 Donnelly Hills Lane, Charlotte, NC 28262
3 bd · 2.5 ba · 3 stories · 1,849 sqft
Lowered rates
Flex cash
from $410,000
Home Highlights
Garage
Attached Garage
Walk-In Closet
Utility/Laundry Room
Dining Room
Family Room
Porch
Patio
Primary Bedroom Upstairs
Ceiling-High
Community Pool
Flex Room
Playground
Double Vanity
Plan Description
The Vail III is a three-story new build Charlotte townhome in Mineral Springs. The first-floor entrance opens into a spacious flex room with stairs leading up from the foyer to the open-concept core of the home. The two-car garage and convenient drop zone are also accessed from the ground floor. On the second level, the gathering room, casual dining area and kitchen are seamlessly aligned with additional living space available outdoors on the deck, which is accessed between the kitchen and the walk-in pantry. An adjacent powder room is available for the homeowners and visitors. Available options include the addition of an inviting fireplace in the gathering room, a beverage center, and a multi-slide glass door, allowing for the Vail III plan to be easily personalized for your needs. The third floor features all 3 bedrooms, including the well-appointed owner’s suite, plus the laundry room and secondary bathroom. The luxurious owner's suite comes standard with:
- Generous walk-in closet
- Spacious bathroom
- Dual sinks & vanities
- Luxurious shower enclosure Structural options available with this new townhome in Charlotte, NC include:
- First-floor guest suite with full bathroom in lieu of the flex room • First-floor study in lieu of flex room
Plan Details
*Pricing and availability are subject to change.- Name:
- Vail III
- Garage spaces:
- 2
- Property status:
- Floor Plan
- Size:
- 1,849 sqft
- Stories:
- 3+
- Beds:
- 3
- Baths:
- 2.5
Construction Details
- Builder Name:
- Taylor Morrison
Home Features & Finishes
- Garage/Parking:
- GarageAttached Garage
- Interior Features:
- Ceiling-HighWalk-In ClosetDouble Vanity
- Laundry facilities:
- Laundry Facilities On Upper LevelUtility/Laundry Room
- Property amenities:
- Storage BuildingCovered Outdoor LivingPatioPorch
- Rooms:
- Flex RoomDining RoomFamily RoomOpen Concept FloorplanPrimary Bedroom Upstairs

Considering this home?
Our expert will guide your tour, in-person or virtual
Need more information?
Text or call (888) 486-2818
Mineral Springs Community Details
Community Amenities
- Dining Nearby
- Playground
- Community Pool
- Outdoor Bar
- Walmart Nearby
- Mini Golf
- Walking, Jogging, Hike Or Bike Trails
- Recreation Center
- Entertainment
- Shopping Nearby
- Surrounded By Trees
Neighborhood Details
Charlotte, North Carolina
Mecklenburg County 28262
Schools in Charlotte-Mecklenburg Schools
GreatSchools’ Summary Rating calculation is based on 4 of the school’s themed ratings, including test scores, student/academic progress, college readiness, and equity. This information should only be used as a reference. NewHomesMate is not affiliated with GreatSchools and does not endorse or guarantee this information. Please reach out to schools directly to verify all information and enrollment eligibility. Data provided by GreatSchools.org © 2024
Average Home Price in 28262
Getting Around
2 nearby routes:
2 bus, 0 rail, 0 other
Air Quality
Noise Level
80
50Active100
A Soundscore™ rating is a number between 50 (very loud) and 100 (very quiet) that tells you how loud a location is due to environmental noise.
Taxes & HOA
- HOA Name:
- Braesael Management Company
- HOA fee:
- N/A
