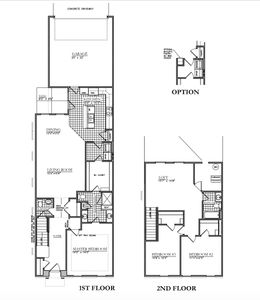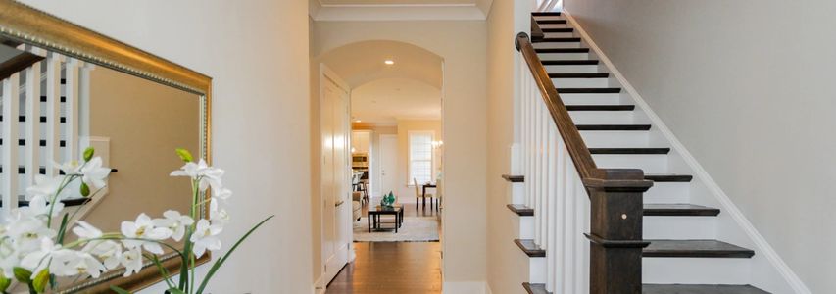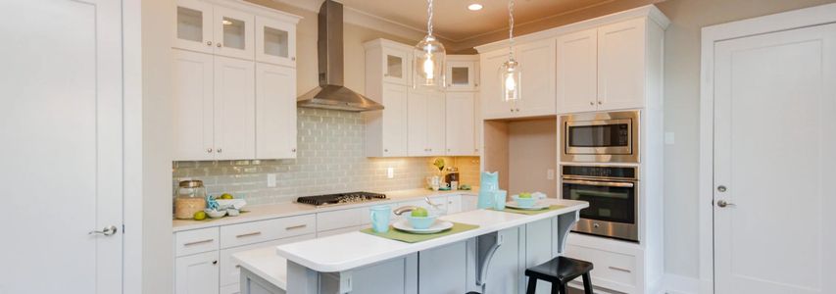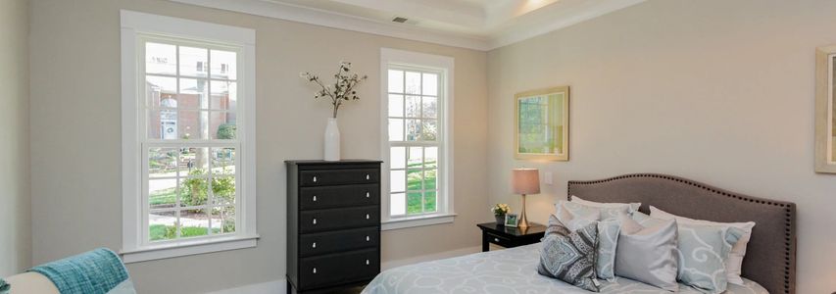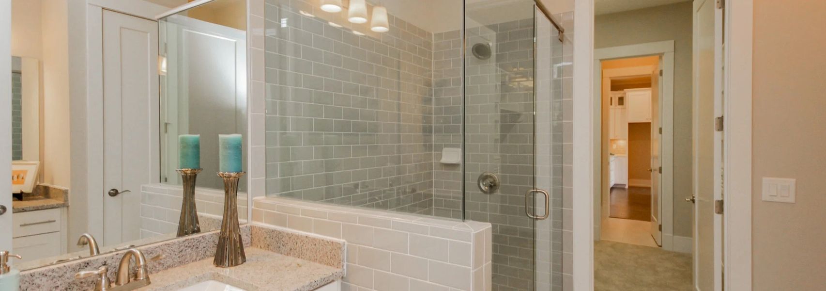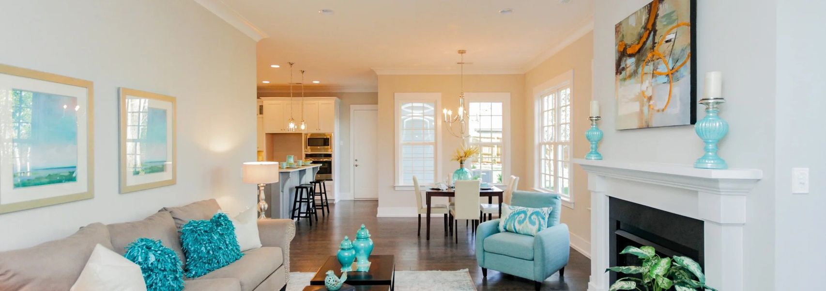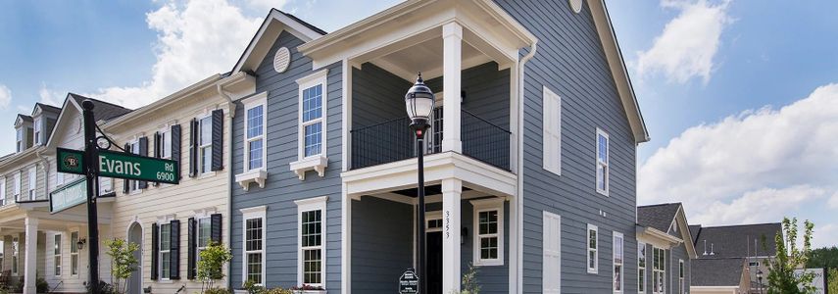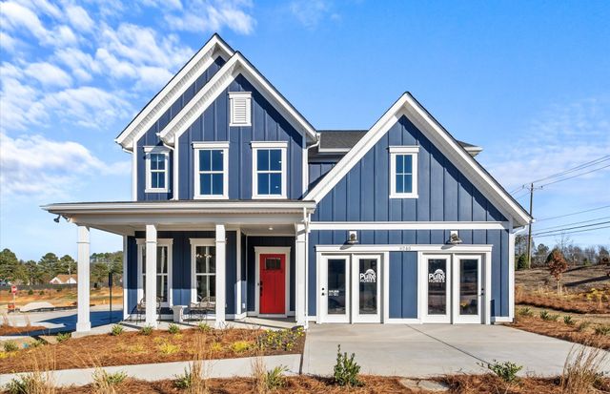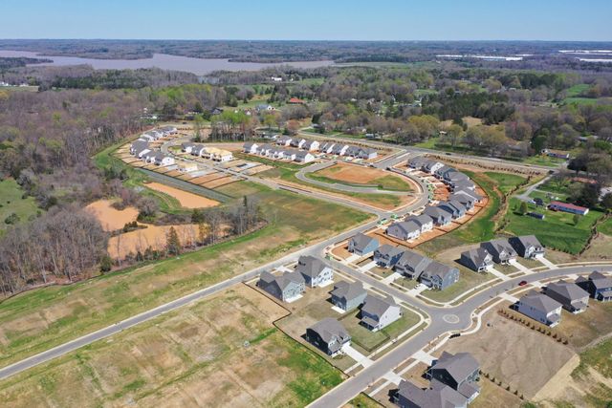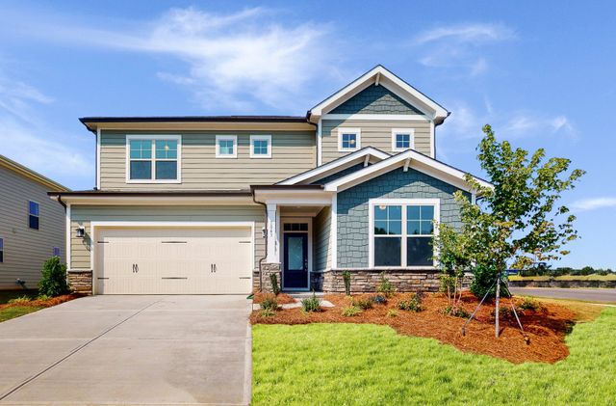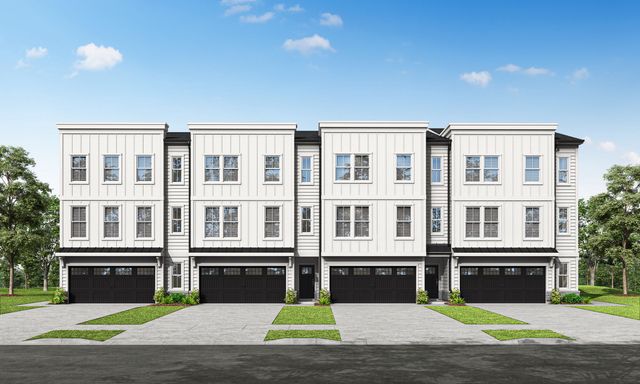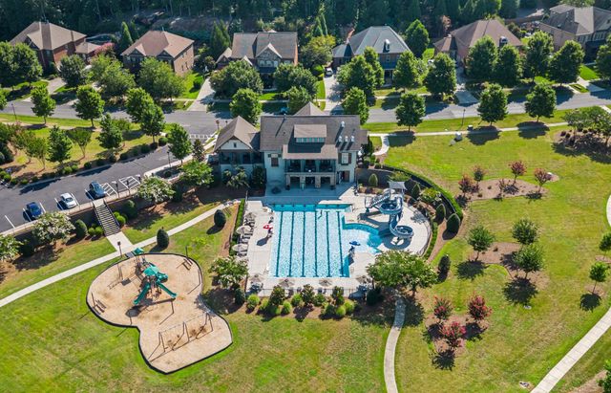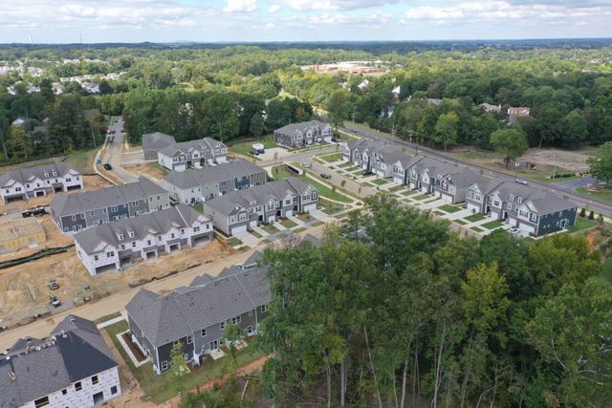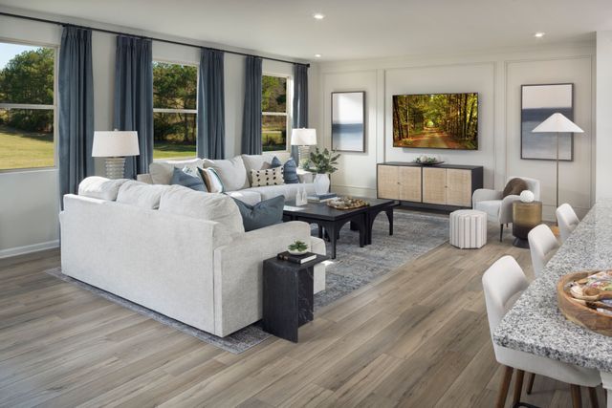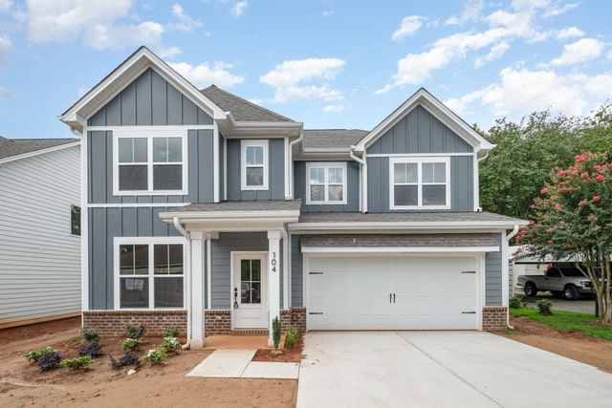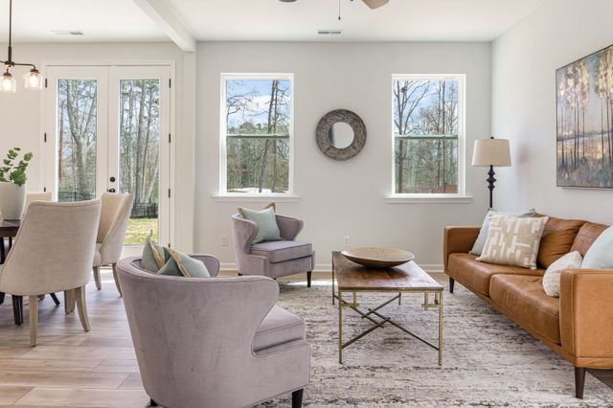Floor Plan
Moscato, 10141 Harris Road, Huntersville, NC 28078
3 bd · 2.5 ba · 2 stories · 2,062 sqft
Home Highlights
Garage
Attached Garage
Walk-In Closet
Utility/Laundry Room
Dining Room
Family Room
Porch
Patio
Living Room
Kitchen
Primary Bedroom Upstairs
Club House
Plan Description
Function and character come together beautifully in the Moscato floorplan by Meeting Street. You'll enjoy the convenience of the master-down layout with a large, walk-in closet connected to your laundry room. A large kitchen, dining and living space round out the first floor. Upstairs you'll find a generous loft space plus two bedrooms and a bath.
Plan Details
*Pricing and availability are subject to change.- Name:
- Moscato
- Garage spaces:
- 2
- Property status:
- Floor Plan
- Size:
- 2,062 sqft
- Stories:
- 2
- Beds:
- 3
- Baths:
- 2.5
Construction Details
- Builder Name:
- Meeting Street Homes & Communities
Home Features & Finishes
- Garage/Parking:
- GarageAttached Garage
- Interior Features:
- Walk-In Closet
- Laundry facilities:
- Utility/Laundry Room
- Lighting:
- Street Lights
- Property amenities:
- PatioPorch
- Rooms:
- KitchenDining RoomFamily RoomLiving RoomPrimary Bedroom Upstairs

Considering this home?
Our expert will guide your tour, in-person or virtual
Need more information?
Text or call (888) 486-2818
Villas at Tucker's Walk Community Details
Community Amenities
- Dog Park
- Club House
- Park Nearby
- Walking, Jogging, Hike Or Bike Trails
- Club House with Kitchen
Neighborhood Details
Huntersville, North Carolina
Cabarrus County 28078
Schools in Cabarrus County Schools
GreatSchools’ Summary Rating calculation is based on 4 of the school’s themed ratings, including test scores, student/academic progress, college readiness, and equity. This information should only be used as a reference. NewHomesMate is not affiliated with GreatSchools and does not endorse or guarantee this information. Please reach out to schools directly to verify all information and enrollment eligibility. Data provided by GreatSchools.org © 2024
Average Home Price in 28078
Getting Around
Air Quality
Noise Level
80
50Active100
A Soundscore™ rating is a number between 50 (very loud) and 100 (very quiet) that tells you how loud a location is due to environmental noise.
Taxes & HOA
- HOA fee:
- $150/monthly
- HOA fee requirement:
- Mandatory

