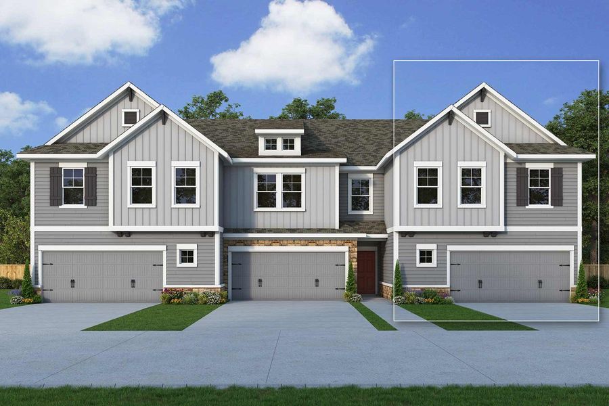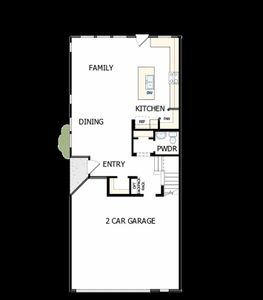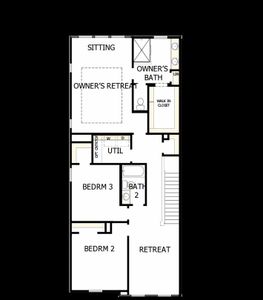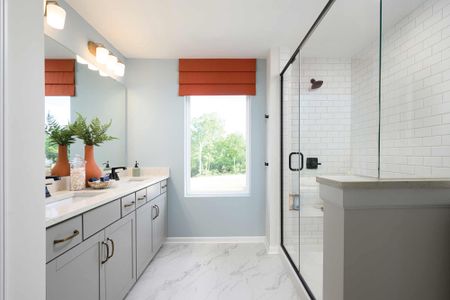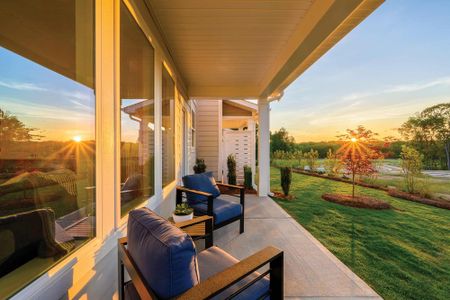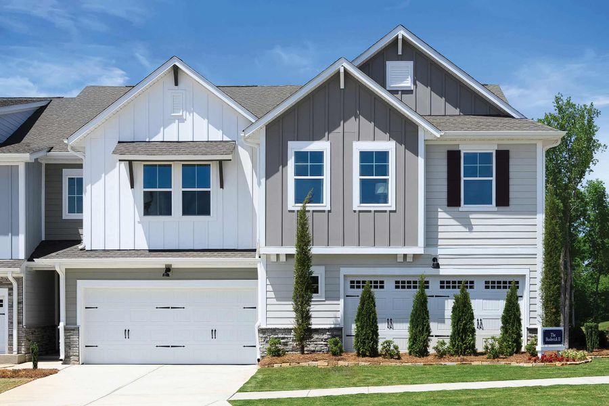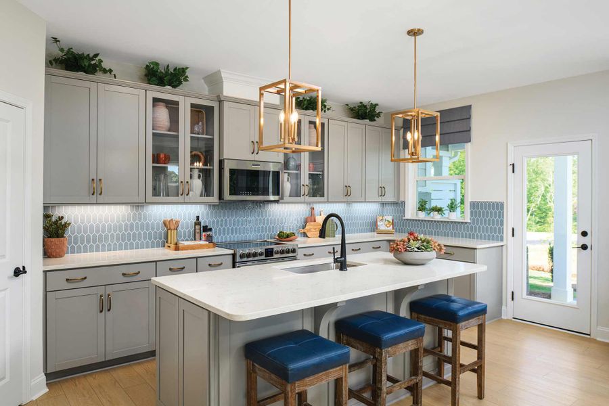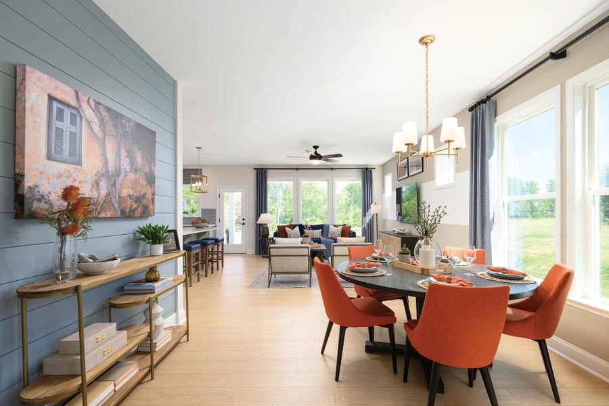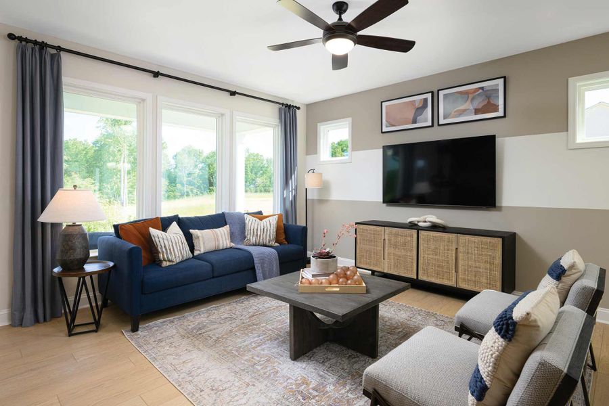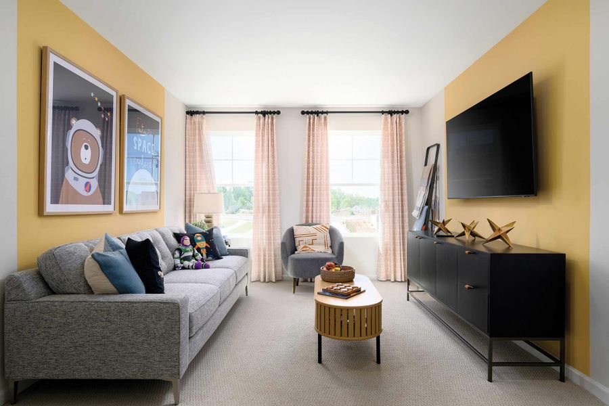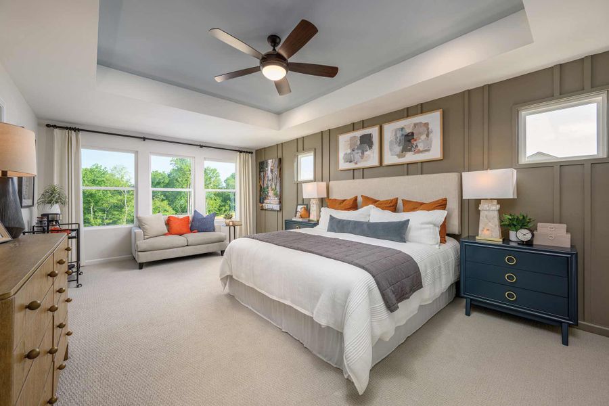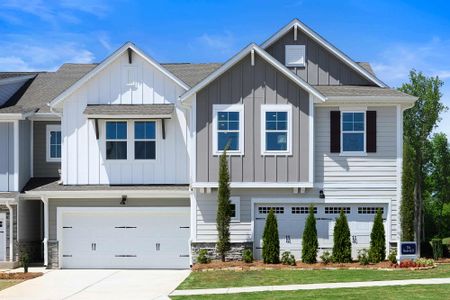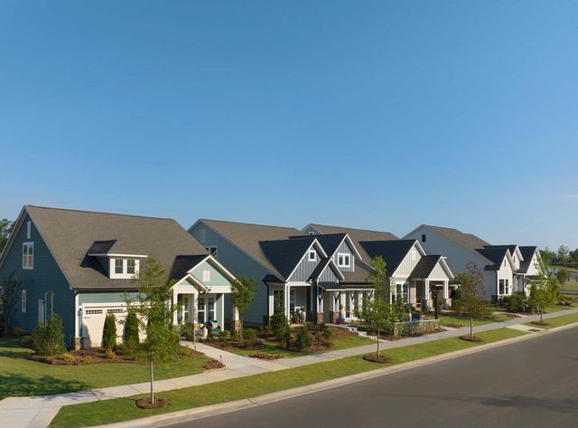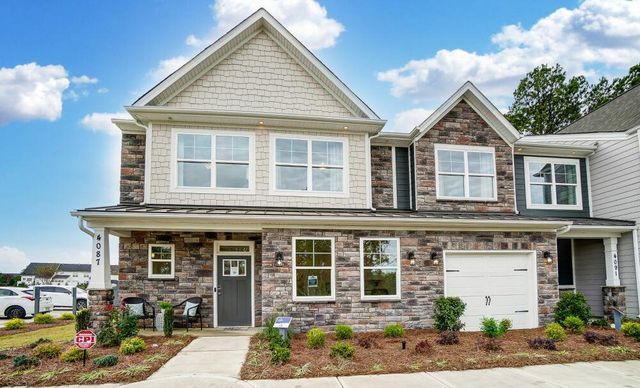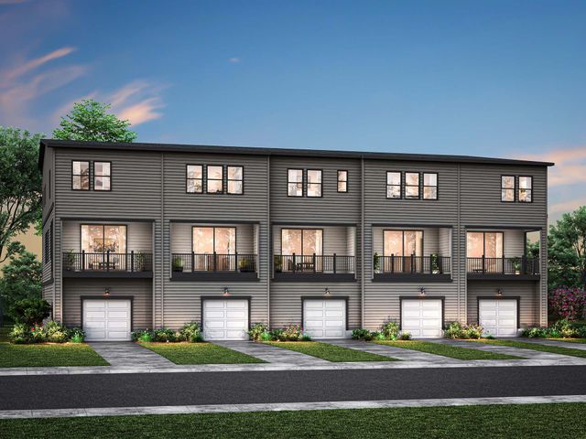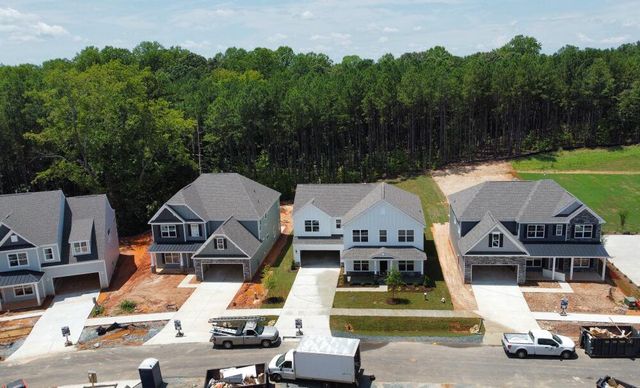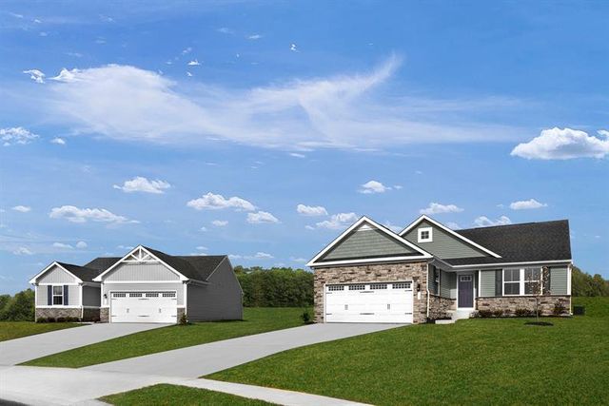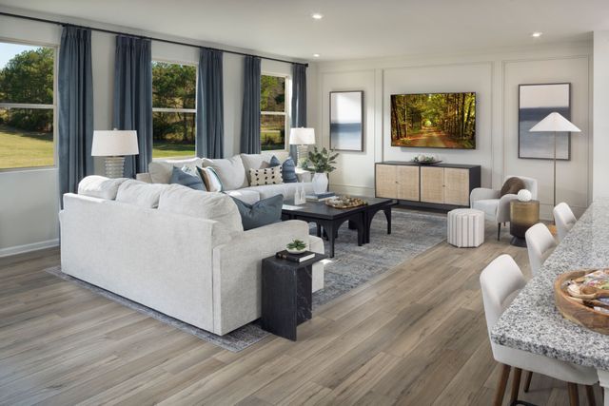Floor Plan
Closing costs covered
from $435,990
The Bushwick II, 215 Quartz Hill Way, Waxhaw, NC 28173
3 bd · 2.5 ba · 2 stories · 2,113 sqft
Closing costs covered
from $435,990
Home Highlights
Garage
Attached Garage
Walk-In Closet
Utility/Laundry Room
Dining Room
Family Room
Primary Bedroom Upstairs
Sidewalks Available
Plan Description
Welcome to The Bushwick II by David Weekley Homes, the floor plan with the space, style, and expert craftsmanship you need to live your best life. Gather the family around kitchen’s island to enjoy delectable treats and celebrate special achievements. Vibrant space and limitless potential make the open living spaces a decorator’s dream. Your blissful Owner’s Retreat offers an everyday escape from the outside world, and includes a serene Owner’s Bath and walk-in closet. Craft a family movie theater or game night HQ in the upstairs retreat. Two junior bedrooms rest on the second floor, providing ample comforts for growing residents and overnight guests. You’ll love #LivingWeekley in this new home in the Waxhaw, NC, community of Westview Towns.
Plan Details
*Pricing and availability are subject to change.- Name:
- The Bushwick II
- Garage spaces:
- 2
- Property status:
- Floor Plan
- Size:
- 2,113 sqft
- Stories:
- 2
- Beds:
- 3
- Baths:
- 2.5
Construction Details
- Builder Name:
- David Weekley Homes
Home Features & Finishes
- Garage/Parking:
- GarageAttached Garage
- Interior Features:
- Walk-In Closet
- Laundry facilities:
- Laundry Facilities On Upper LevelUtility/Laundry Room
- Rooms:
- Sitting AreaDining RoomFamily RoomPrimary Bedroom Upstairs

Considering this home?
Our expert will guide your tour, in-person or virtual
Need more information?
Text or call (888) 486-2818
Westview Towns Community Details
Community Amenities
- Dining Nearby
- Sidewalks Available
- Grocery Shopping Nearby
- Low-Maintenance Lifestyle
- Walking, Jogging, Hike Or Bike Trails
- Entertainment
- Shopping Nearby
Neighborhood Details
Waxhaw, North Carolina
Union County 28173
Schools in Union County Public Schools
GreatSchools’ Summary Rating calculation is based on 4 of the school’s themed ratings, including test scores, student/academic progress, college readiness, and equity. This information should only be used as a reference. NewHomesMate is not affiliated with GreatSchools and does not endorse or guarantee this information. Please reach out to schools directly to verify all information and enrollment eligibility. Data provided by GreatSchools.org © 2024
Average Home Price in 28173
Getting Around
Air Quality
Noise Level
80
50Active100
A Soundscore™ rating is a number between 50 (very loud) and 100 (very quiet) that tells you how loud a location is due to environmental noise.
Taxes & HOA
- Tax Rate:
- 0.73%
- HOA Name:
- CAMS
- HOA fee:
- $2,820/annual
- HOA fee requirement:
- Mandatory
